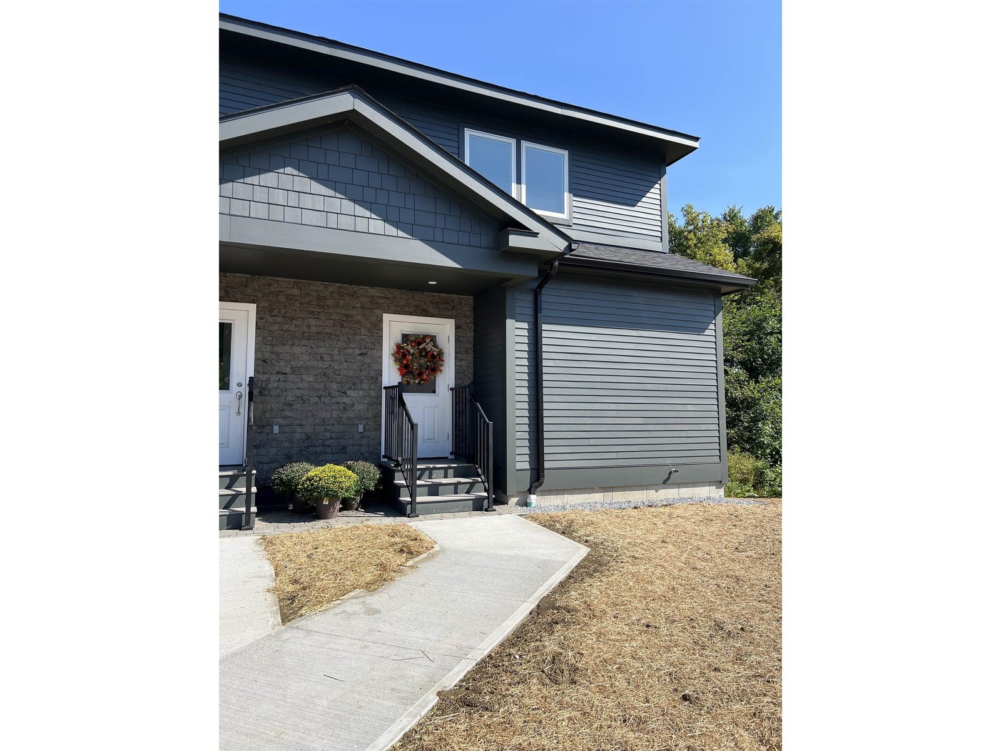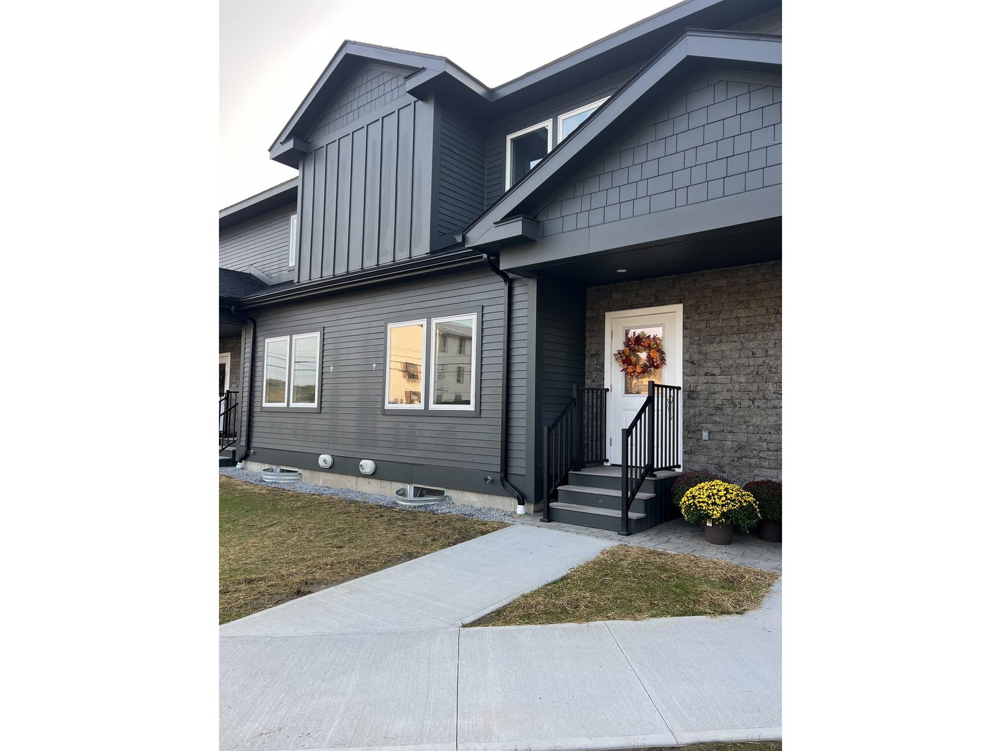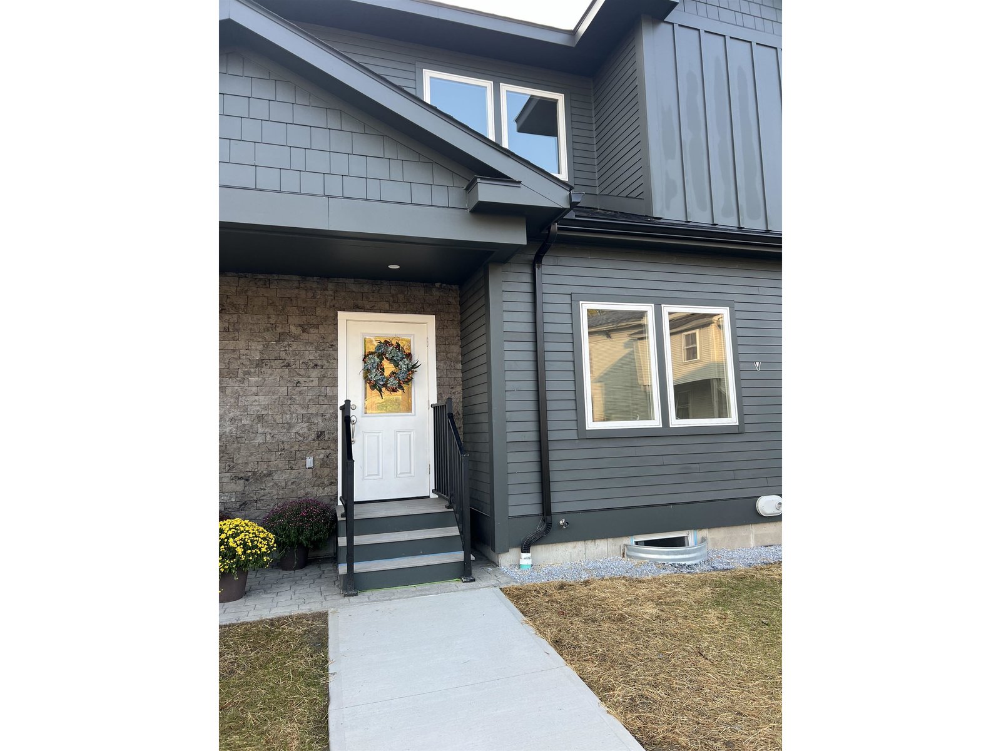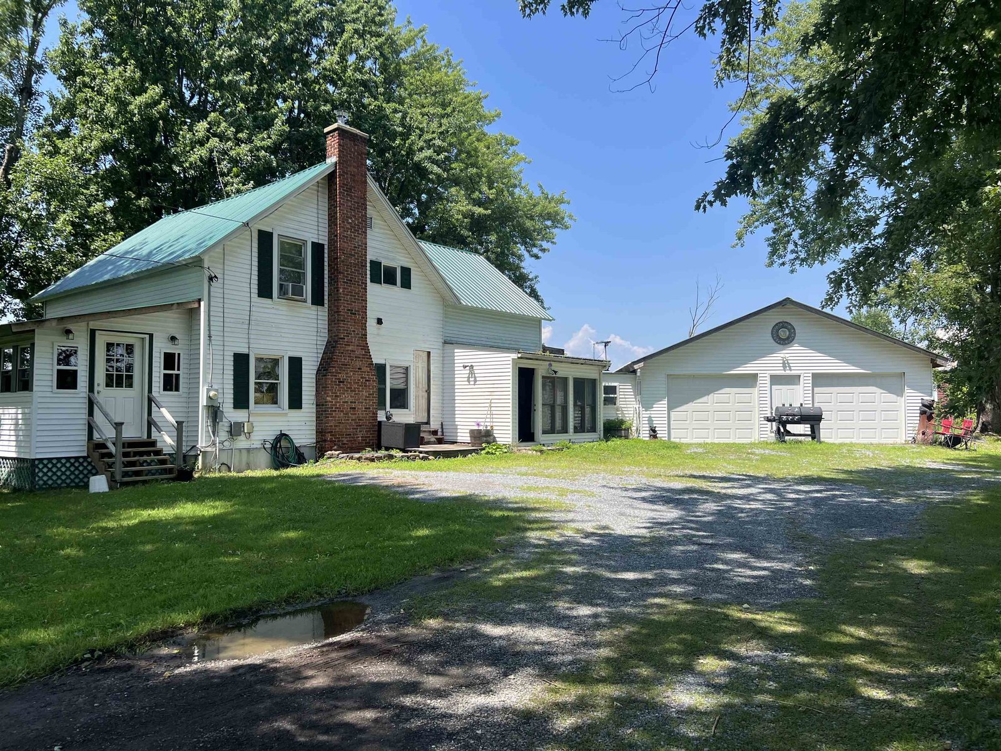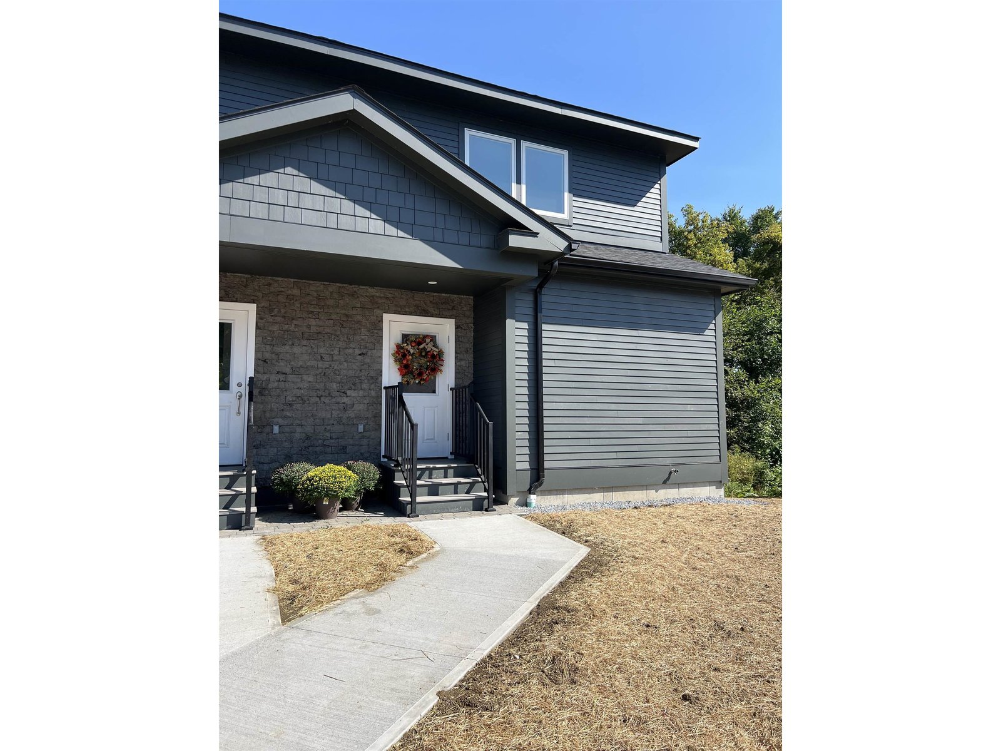Sold Status
$380,000 Sold Price
House Type
4 Beds
3 Baths
3,264 Sqft
Sold By RE/MAX North Professionals, Middlebury
Similar Properties for Sale
Request a Showing or More Info

Call: 802-863-1500
Mortgage Provider
Mortgage Calculator
$
$ Taxes
$ Principal & Interest
$
This calculation is based on a rough estimate. Every person's situation is different. Be sure to consult with a mortgage advisor on your specific needs.
Addison County
What a location! 20 minute drive to Burlington and minutes to Vergennes, this lovely contemporary style home has style and functionality. Open and spacious living area with vaulted ceilings, eat- in kitchen and sliding door overlooking your well manicured backyard. Walk in pantry with plenty of additional storage space and space for all your counter appliances. 4 large bedrooms all with ample closet space. Master bedroom with attached bath. Second kitchen in the lower part of the house offers a great place to do your canning or prep work for a large meal. Screened in porch, also overlooking your backyard. Morton outbuilding is 30x50 with power and seasonal water. This home has been meticulously maintained and is ready for you to call it home! †
Property Location
Property Details
| Sold Price $380,000 | Sold Date Jan 8th, 2021 | |
|---|---|---|
| List Price $399,000 | Total Rooms 8 | List Date Jul 1st, 2020 |
| Cooperation Fee Unknown | Lot Size 10.1 Acres | Taxes $7,633 |
| MLS# 4814500 | Days on Market 1606 Days | Tax Year 2020 |
| Type House | Stories 2 1/2 | Road Frontage 360 |
| Bedrooms 4 | Style Contemporary | Water Frontage |
| Full Bathrooms 1 | Finished 3,264 Sqft | Construction No, Existing |
| 3/4 Bathrooms 2 | Above Grade 3,264 Sqft | Seasonal No |
| Half Bathrooms 0 | Below Grade 0 Sqft | Year Built 1998 |
| 1/4 Bathrooms 0 | Garage Size 2 Car | County Addison |
| Interior FeaturesPrimary BR w/ BA, Vaulted Ceiling |
|---|
| Equipment & AppliancesRefrigerator, Range-Gas, Dishwasher, Range-Electric |
| Den 13'8x16'3, 1st Floor | Kitchen 12'6x15'2, 1st Floor | Living Room 16'4x25'4, 2nd Floor |
|---|---|---|
| Kitchen - Eat-in 12'7x10'7, 2nd Floor | Kitchen 10'7x12'7, 2nd Floor | Primary Bedroom 18'1x20'2, 3rd Floor |
| Bedroom 10'3x14'3, 3rd Floor | Bedroom 13'11x16, 3rd Floor | Bedroom 13'6x14'11, 3rd Floor |
| ConstructionWood Frame |
|---|
| BasementWalkout, Concrete, Interior Stairs, Walkout |
| Exterior FeaturesBarn |
| Exterior Vinyl Siding | Disability Features |
|---|---|
| Foundation Concrete | House Color |
| Floors Vinyl, Carpet | Building Certifications |
| Roof Shingle | HERS Index |
| DirectionsRoute 7 across from Ferrisburgh fire department, look for sign |
|---|
| Lot DescriptionYes, Level, Landscaped, Deed Restricted |
| Garage & Parking Attached, |
| Road Frontage 360 | Water Access |
|---|---|
| Suitable Use | Water Type |
| Driveway Gravel | Water Body |
| Flood Zone No | Zoning RR-2 |
| School District NA | Middle Vergennes UHSD #5 |
|---|---|
| Elementary Ferrisburgh Central School | High Vergennes UHSD #5 |
| Heat Fuel Oil | Excluded |
|---|---|
| Heating/Cool None, Baseboard | Negotiable |
| Sewer Septic | Parcel Access ROW |
| Water Public | ROW for Other Parcel |
| Water Heater Domestic | Financing |
| Cable Co | Documents |
| Electric 200 Amp | Tax ID 22807311373 |

† The remarks published on this webpage originate from Listed By Courtney Houston DeBisschop of IPJ Real Estate via the PrimeMLS IDX Program and do not represent the views and opinions of Coldwell Banker Hickok & Boardman. Coldwell Banker Hickok & Boardman cannot be held responsible for possible violations of copyright resulting from the posting of any data from the PrimeMLS IDX Program.

 Back to Search Results
Back to Search Results