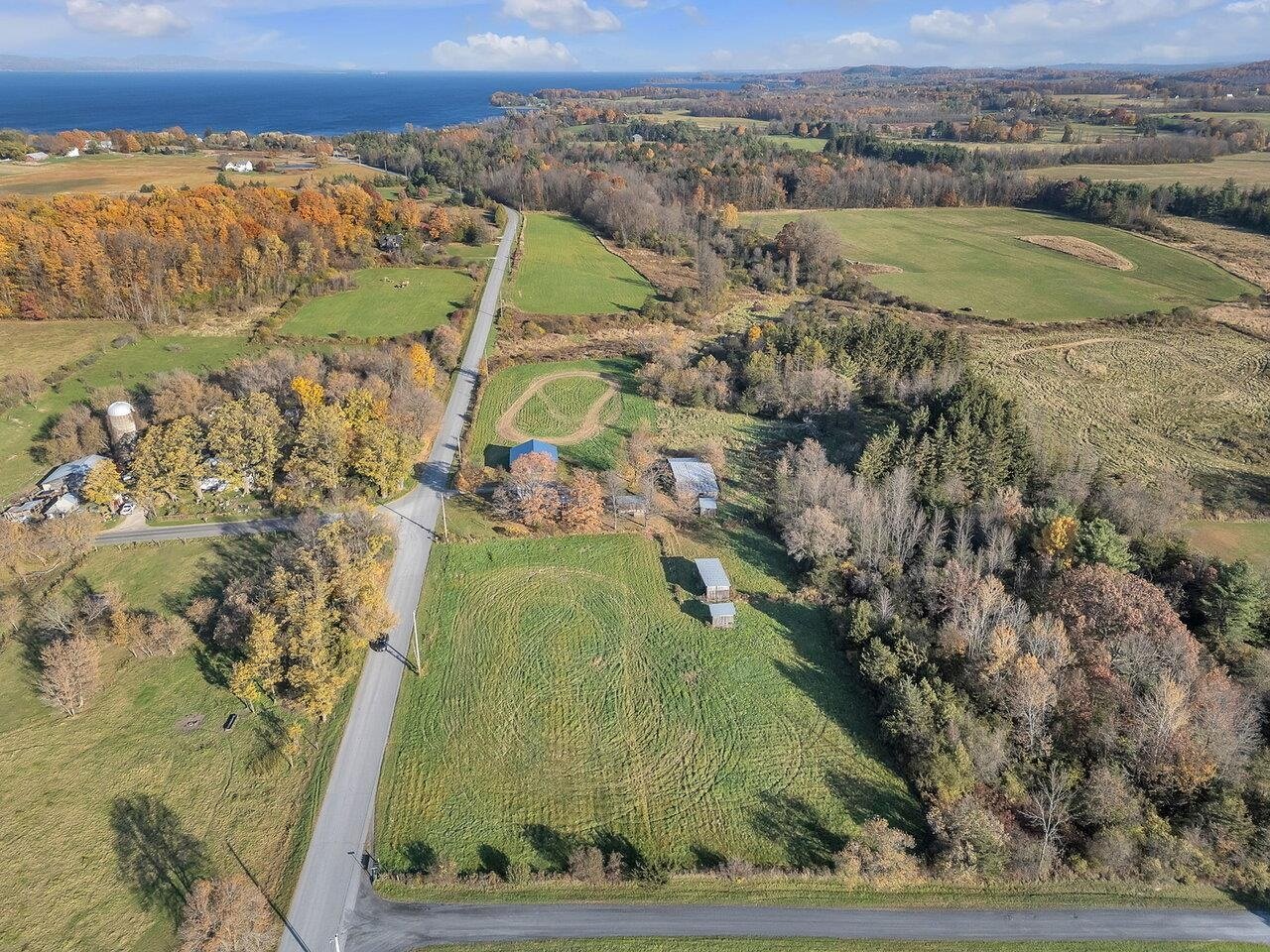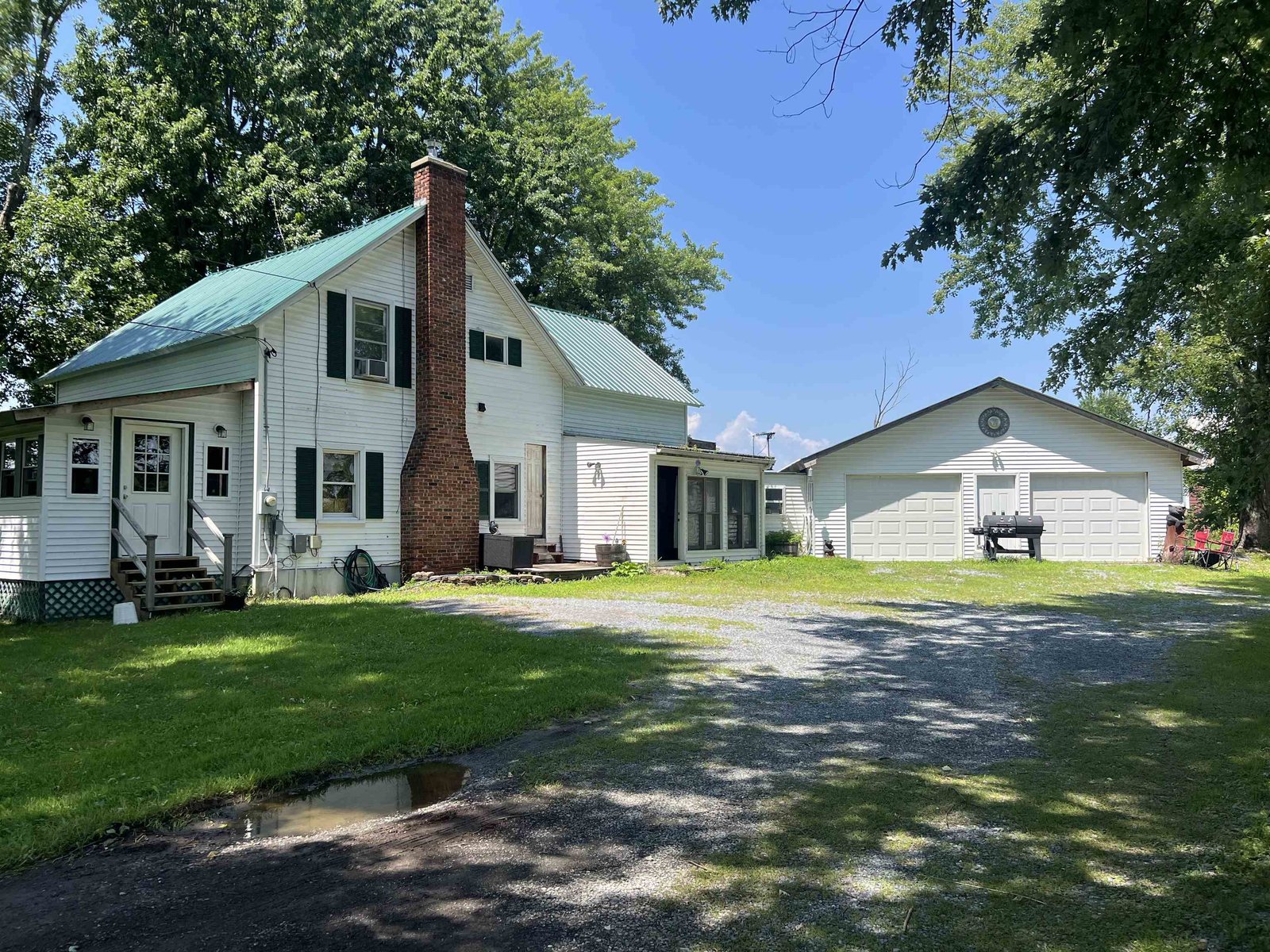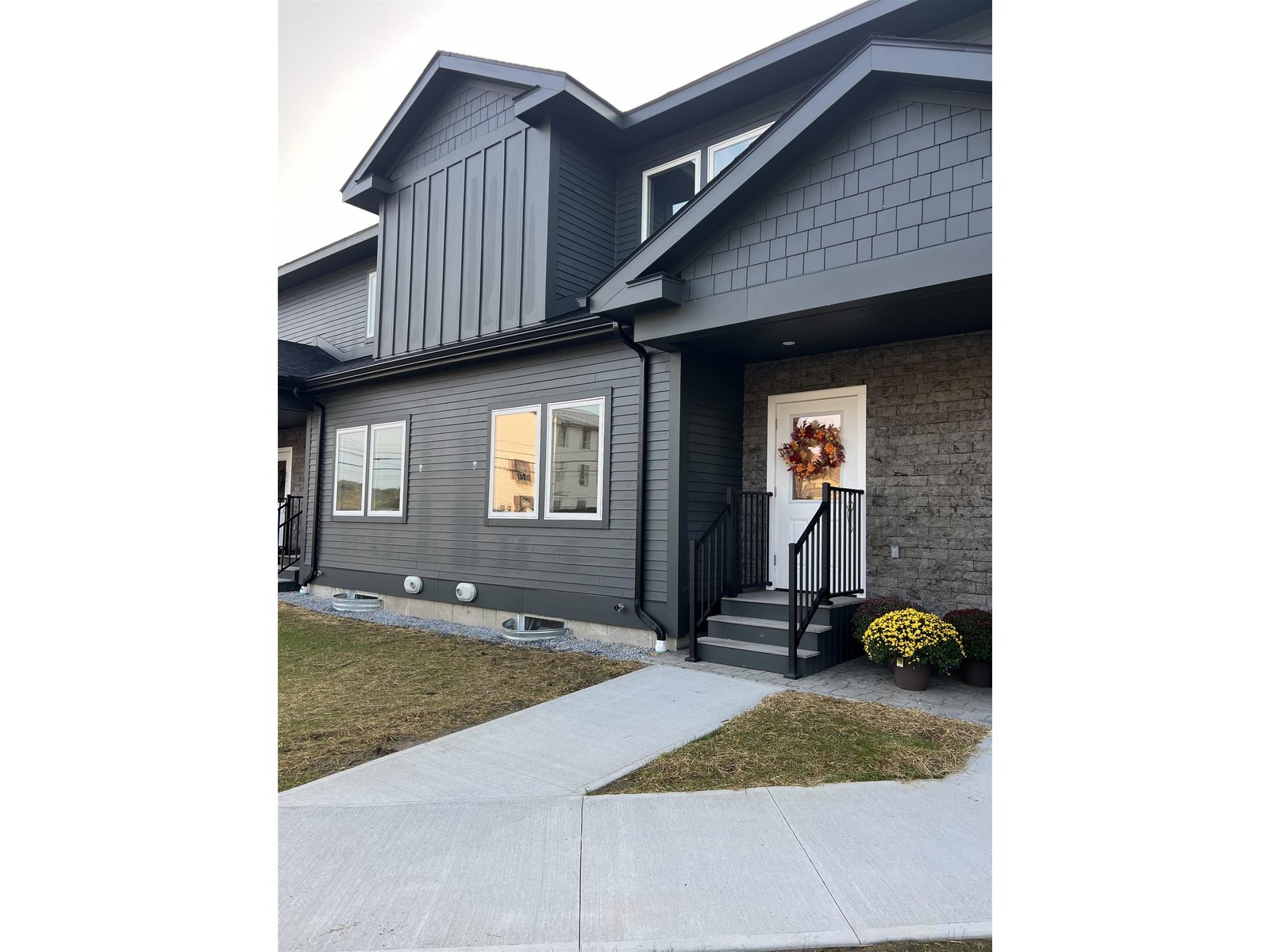Sold Status
$415,000 Sold Price
House Type
2 Beds
1 Baths
992 Sqft
Sold By Ridgeline Real Estate
Similar Properties for Sale
Request a Showing or More Info

Call: 802-863-1500
Mortgage Provider
Mortgage Calculator
$
$ Taxes
$ Principal & Interest
$
This calculation is based on a rough estimate. Every person's situation is different. Be sure to consult with a mortgage advisor on your specific needs.
Addison County
Imagine spending your summers at your own seasonal oasis on Lake Champlain! Rare opportunity to buy into the coveted Long Point community in North Ferrisburgh. This cottage, listed with the town of Ferrisburgh as a 3 bedroom, features a wrap-around front porch and a spacious living/dining area with gorgeous bay views of the lake. Through the living room there is a cozy corner kitchen, bathroom, laundry, and workshop. Upstairs you will discover flexible bedroom spaces with lake views. Outside, there is ample parking and a private dock and mooring across the road. Join the wonderful Long Point community which hosts various social events over the season with access to parks, tennis, lake access, trails, and so much more. The cottage is priced below appraised value. Come see this spectacular home today! †
Property Location
Property Details
| Sold Price $415,000 | Sold Date Oct 3rd, 2024 | |
|---|---|---|
| List Price $425,000 | Total Rooms 5 | List Date Jul 25th, 2024 |
| Cooperation Fee Unknown | Lot Size NA | Taxes $5,623 |
| MLS# 5006640 | Days on Market 119 Days | Tax Year 2023 |
| Type House | Stories 1 | Road Frontage |
| Bedrooms 2 | Style | Water Frontage |
| Full Bathrooms 1 | Finished 992 Sqft | Construction No, Existing |
| 3/4 Bathrooms 0 | Above Grade 992 Sqft | Seasonal Yes |
| Half Bathrooms 0 | Below Grade 0 Sqft | Year Built 1945 |
| 1/4 Bathrooms 0 | Garage Size Car | County Addison |
| Interior FeaturesCeiling Fan |
|---|
| Equipment & AppliancesWasher, Refrigerator, Microwave, Stove - Electric |
| Living Room 23'4" x 11'1", 1st Floor | Dining Room 21' x 7'10", 1st Floor | Kitchen 9'4 x 10'2, 1st Floor |
|---|---|---|
| Laundry Room 13'7" x 9'11", 1st Floor | Bath - 3/4 7'9" x 4'2", 1st Floor | Bedroom 13'8" x 9'11", 2nd Floor |
| Bedroom 9'7" x 11'3", 2nd Floor | Loft 13'8" x 11'3", 2nd Floor |
| Construction |
|---|
| Basement |
| Exterior FeaturesDeck |
| Exterior | Disability Features |
|---|---|
| Foundation Other | House Color |
| Floors Vinyl, Wood | Building Certifications |
| Roof Metal | HERS Index |
| Directions |
|---|
| Lot Description |
| Garage & Parking |
| Road Frontage | Water Access |
|---|---|
| Suitable Use | Water Type Lake |
| Driveway Gravel | Water Body |
| Flood Zone Unknown | Zoning Res |
| School District NA | Middle |
|---|---|
| Elementary | High |
| Heat Fuel Gas-LP/Bottle | Excluded |
|---|---|
| Heating/Cool None, Stove | Negotiable |
| Sewer Septic | Parcel Access ROW |
| Water | ROW for Other Parcel |
| Water Heater | Financing |
| Cable Co | Documents |
| Electric Circuit Breaker(s) | Tax ID 228-073-11101 |

† The remarks published on this webpage originate from Listed By Kate Plante of Ridgeline Real Estate via the PrimeMLS IDX Program and do not represent the views and opinions of Coldwell Banker Hickok & Boardman. Coldwell Banker Hickok & Boardman cannot be held responsible for possible violations of copyright resulting from the posting of any data from the PrimeMLS IDX Program.

 Back to Search Results
Back to Search Results










