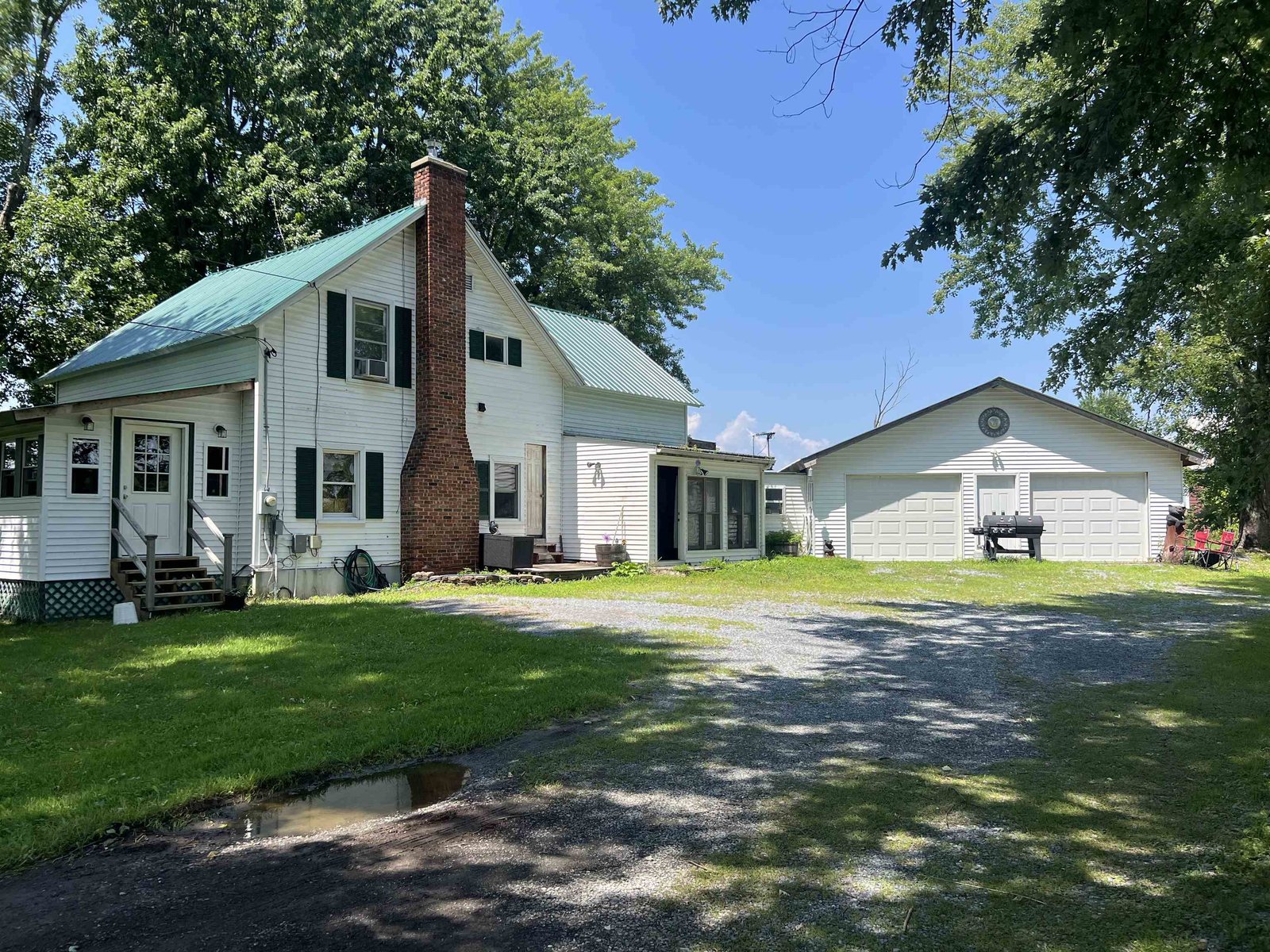Sold Status
$282,000 Sold Price
House Type
2 Beds
3 Baths
1,878 Sqft
Sold By
Similar Properties for Sale
Request a Showing or More Info

Call: 802-863-1500
Mortgage Provider
Mortgage Calculator
$
$ Taxes
$ Principal & Interest
$
This calculation is based on a rough estimate. Every person's situation is different. Be sure to consult with a mortgage advisor on your specific needs.
Addison County
Located at the base of Shellhouse Mountain enjoy views of Lake Champlain and the Adirondacks. This house, with a hillside setting, benefits from Green features such as passive solar gain, solar hot H2O and is incredibly well insulated. During their years of enjoyment, the current owners have made wonderful improvements to this move-in condition home incl cherry kitchen w tiled backsplash and granite countertops, conversion of garage space to workshop/utility space and the addition of a 3 car garage with overhead doors. Master suite w private bath/deck. Family room on the lower level is great space for accommodating overnight guests. Woodstove in office does a terrific job of keeping things toasty and the commanding fireplace adds a special touch. Dry storage in the space above the garage and a covered shed for wood/lawn equip storage. Short drive to Middlebury/Vergennes/Burlington. Beautifully landscaped with retaining walls and a park-like setting this chalet is sure to impress. †
Property Location
Property Details
| Sold Price $282,000 | Sold Date Dec 6th, 2011 | |
|---|---|---|
| List Price $299,000 | Total Rooms 7 | List Date Oct 4th, 2011 |
| Cooperation Fee Unknown | Lot Size 1.5 Acres | Taxes $4,821 |
| MLS# 4097551 | Days on Market 4797 Days | Tax Year |
| Type House | Stories 3 | Road Frontage 174 |
| Bedrooms 2 | Style Multi Level, Walkout Lower Level, Contemporary, Chalet/A Frame | Water Frontage |
| Full Bathrooms 1 | Finished 1,878 Sqft | Construction , Existing |
| 3/4 Bathrooms 1 | Above Grade 1,302 Sqft | Seasonal No |
| Half Bathrooms 1 | Below Grade 576 Sqft | Year Built 1977 |
| 1/4 Bathrooms 0 | Garage Size 3 Car | County Addison |
| Interior FeaturesBlinds, Cathedral Ceiling, Ceiling Fan, Dining Area, Fireplace - Wood, Fireplaces - 1, Kitchen Island, Living/Dining, Primary BR w/ BA, Natural Woodwork, Walk-in Closet, Laundry - 1st Floor |
|---|
| Equipment & AppliancesRange-Electric, Washer, Microwave, Dishwasher, Refrigerator, Dryer, CO Detector, Radon Mitigation, Radon Mitigation, Wood Stove |
| Kitchen 13.8x11, 2nd Floor | Dining Room 9x14, 2nd Floor | Living Room 17x14, 2nd Floor |
|---|---|---|
| Family Room 13x12 - 5x7, 1st Floor | Office/Study 13x12, 1st Floor | Utility Room /Laundry 8x6.5, 1st Floor |
| Primary Bedroom 14x12, 3rd Floor | Bedroom 16x11, 2nd Floor | Great Room |
| Workshop | Library | Bath - Full 2nd Floor |
| Bath - 3/4 3rd Floor | Bath - 1/2 1st Floor |
| ConstructionWood Frame |
|---|
| BasementWalkout, Storage Space, Climate Controlled, Partially Finished, Interior Stairs, Slab, Full |
| Exterior FeaturesBalcony, Deck, Outbuilding, Shed |
| Exterior Wood, Vertical | Disability Features |
|---|---|
| Foundation Concrete | House Color Brown |
| Floors Vinyl, Carpet, Concrete | Building Certifications |
| Roof Shingle-Asphalt | HERS Index |
| DirectionsFrom Route 7 in Ferrisburgh, turn east on Dakin Road. At the end of Dakin Road there is a Stop sign. Look slightly off to the left and you'll see the for sale sign and a post with #4 on it and a white crushed stone driveway. If you owned this house you'd be home now :) |
|---|
| Lot Description, Mountain View, Sloping, Lake View, View, Country Setting, Abuts Conservation, Rural Setting, Mountain |
| Garage & Parking Detached, , 3 Parking Spaces |
| Road Frontage 174 | Water Access |
|---|---|
| Suitable Use | Water Type Lake |
| Driveway Crushed/Stone | Water Body |
| Flood Zone No | Zoning RES |
| School District NA | Middle Vergennes UHSD #5 |
|---|---|
| Elementary Ferrisburgh Central School | High Vergennes UHSD #5 |
| Heat Fuel Oil | Excluded Personal Property Items (see attachments) |
|---|---|
| Heating/Cool Multi Zone, Stove, Multi Zone, Hot Water, Baseboard | Negotiable |
| Sewer 1000 Gallon, Septic, Leach Field | Parcel Access ROW |
| Water Cistern, Shared, Deeded, Drilled Well, Infrared Light | ROW for Other Parcel |
| Water Heater Electric, Solar | Financing , Conventional |
| Cable Co | Documents Property Disclosure, Survey, Plot Plan, Deed |
| Electric Circuit Breaker(s) | Tax ID 22807310323 |

† The remarks published on this webpage originate from Listed By Amey Ryan of IPJ Real Estate via the PrimeMLS IDX Program and do not represent the views and opinions of Coldwell Banker Hickok & Boardman. Coldwell Banker Hickok & Boardman cannot be held responsible for possible violations of copyright resulting from the posting of any data from the PrimeMLS IDX Program.

 Back to Search Results
Back to Search Results








