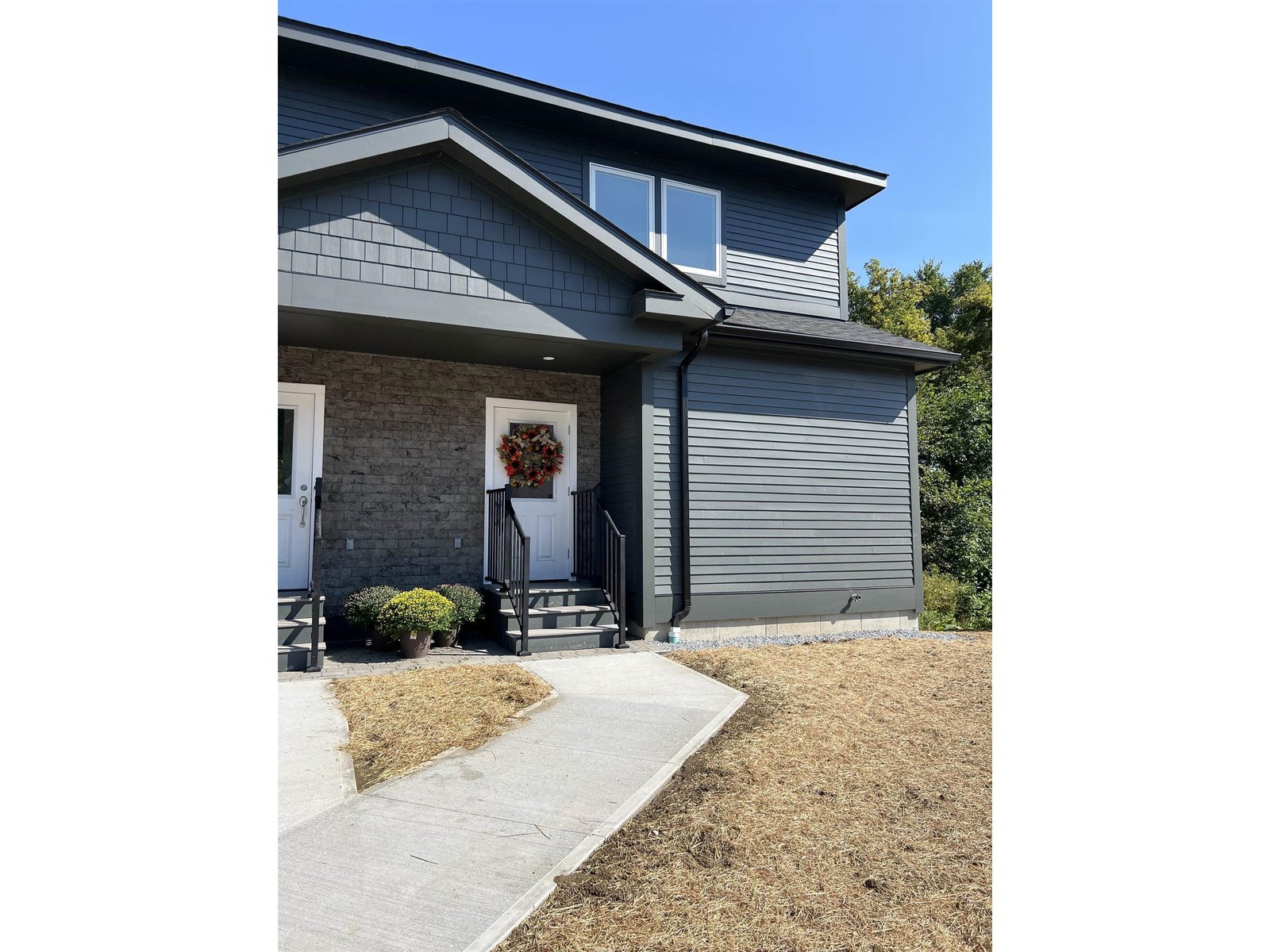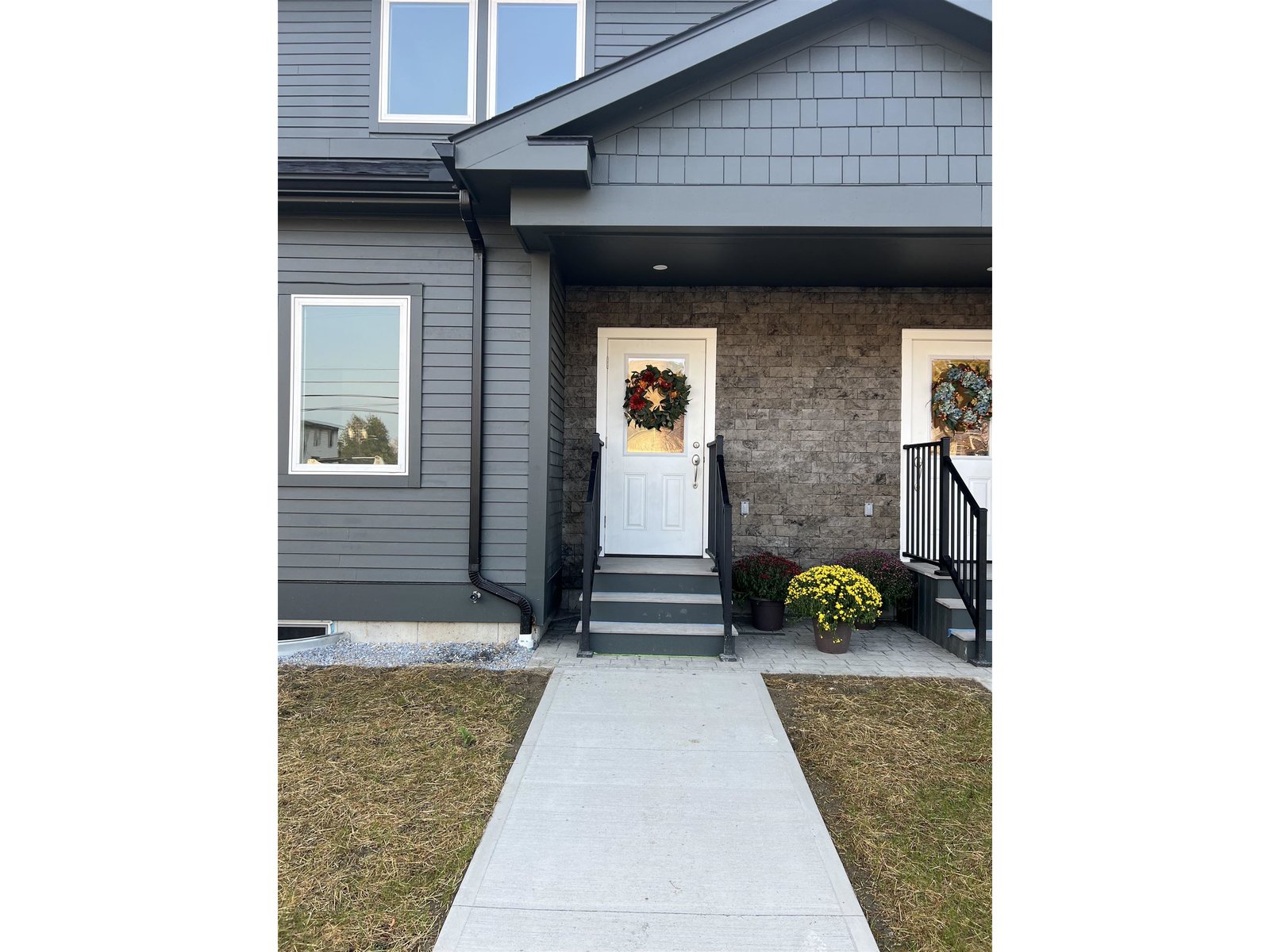Sold Status
$335,000 Sold Price
House Type
2 Beds
2 Baths
2,224 Sqft
Sold By Vermont Real Estate Company
Similar Properties for Sale
Request a Showing or More Info

Call: 802-863-1500
Mortgage Provider
Mortgage Calculator
$
$ Taxes
$ Principal & Interest
$
This calculation is based on a rough estimate. Every person's situation is different. Be sure to consult with a mortgage advisor on your specific needs.
Addison County
You'll find this two bedroom contemporary home with space to potentially add a 3rd bedroom sitting well appointed on a private 3.5 acre lot with a pond tucked up to a beautiful farm pasture. As you enter the home the open floor plan, vaulted ceilings with skylights and expansive mezzanine create a space that is as visually stunning as it is functional. Extensive updates to this home in 2018 include new siding, doors, windows, all new electrical, new kitchen, baths, town water and more! The new owners will have the opportunity to put their finishing touches on the lower level that is currently framed but not finished. Centrally located just off Route 7 yet hidden from the road and only 25 minutes to Burlington and 20 minutes to Middlebury make this property a must see! †
Property Location
Property Details
| Sold Price $335,000 | Sold Date Jan 29th, 2021 | |
|---|---|---|
| List Price $349,900 | Total Rooms 7 | List Date Dec 22nd, 2020 |
| Cooperation Fee Unknown | Lot Size 3.5 Acres | Taxes $6,257 |
| MLS# 4842292 | Days on Market 1430 Days | Tax Year 2020 |
| Type House | Stories 2 | Road Frontage 40 |
| Bedrooms 2 | Style Contemporary | Water Frontage |
| Full Bathrooms 1 | Finished 2,224 Sqft | Construction No, Existing |
| 3/4 Bathrooms 0 | Above Grade 2,224 Sqft | Seasonal No |
| Half Bathrooms 1 | Below Grade 0 Sqft | Year Built 1978 |
| 1/4 Bathrooms 0 | Garage Size Car | County Addison |
| Interior FeaturesBlinds, Ceiling Fan, Dining Area, Draperies, Kitchen Island, Primary BR w/ BA, Skylight, Vaulted Ceiling, Laundry - 1st Floor |
|---|
| Equipment & AppliancesMicrowave, Washer, Range-Electric, Exhaust Hood, Refrigerator, Dryer, , Forced Air |
| ConstructionWood Frame |
|---|
| BasementInterior, Bulkhead, Unfinished, Concrete, Sump Pump, Interior Stairs |
| Exterior FeaturesShed |
| Exterior Vinyl Siding | Disability Features 1st Floor 1/2 Bathrm, 1st Floor Bedroom, 1st Floor Full Bathrm, 1st Floor Hrd Surfce Flr, 1st Floor Laundry |
|---|---|
| Foundation Concrete | House Color Green |
| Floors Vinyl, Parquet, Hardwood | Building Certifications |
| Roof Shingle-Architectural | HERS Index |
| DirectionsFrom Shelburne drive route 7 south towards Ferrisburgh approximately 11.5 miles property will be on the left. Look for sign. |
|---|
| Lot Description, Agricultural Prop, Pond, Country Setting, Rural Setting |
| Garage & Parking , , Driveway, On-Site |
| Road Frontage 40 | Water Access |
|---|---|
| Suitable Use | Water Type |
| Driveway Circular, Gravel | Water Body |
| Flood Zone Unknown | Zoning Res |
| School District Addison Northwest | Middle Vergennes UHSD #5 |
|---|---|
| Elementary Ferrisburgh Central School | High Vergennes UHSD #5 |
| Heat Fuel Oil | Excluded |
|---|---|
| Heating/Cool None | Negotiable |
| Sewer Septic, Concrete, On-Site Septic Exists, Septic | Parcel Access ROW |
| Water Public | ROW for Other Parcel |
| Water Heater Electric | Financing |
| Cable Co Xfinity | Documents Property Disclosure, Deed |
| Electric 200 Amp | Tax ID 228-073-10664 |

† The remarks published on this webpage originate from Listed By of Coldwell Banker Islands Realty via the PrimeMLS IDX Program and do not represent the views and opinions of Coldwell Banker Hickok & Boardman. Coldwell Banker Hickok & Boardman cannot be held responsible for possible violations of copyright resulting from the posting of any data from the PrimeMLS IDX Program.

 Back to Search Results
Back to Search Results










