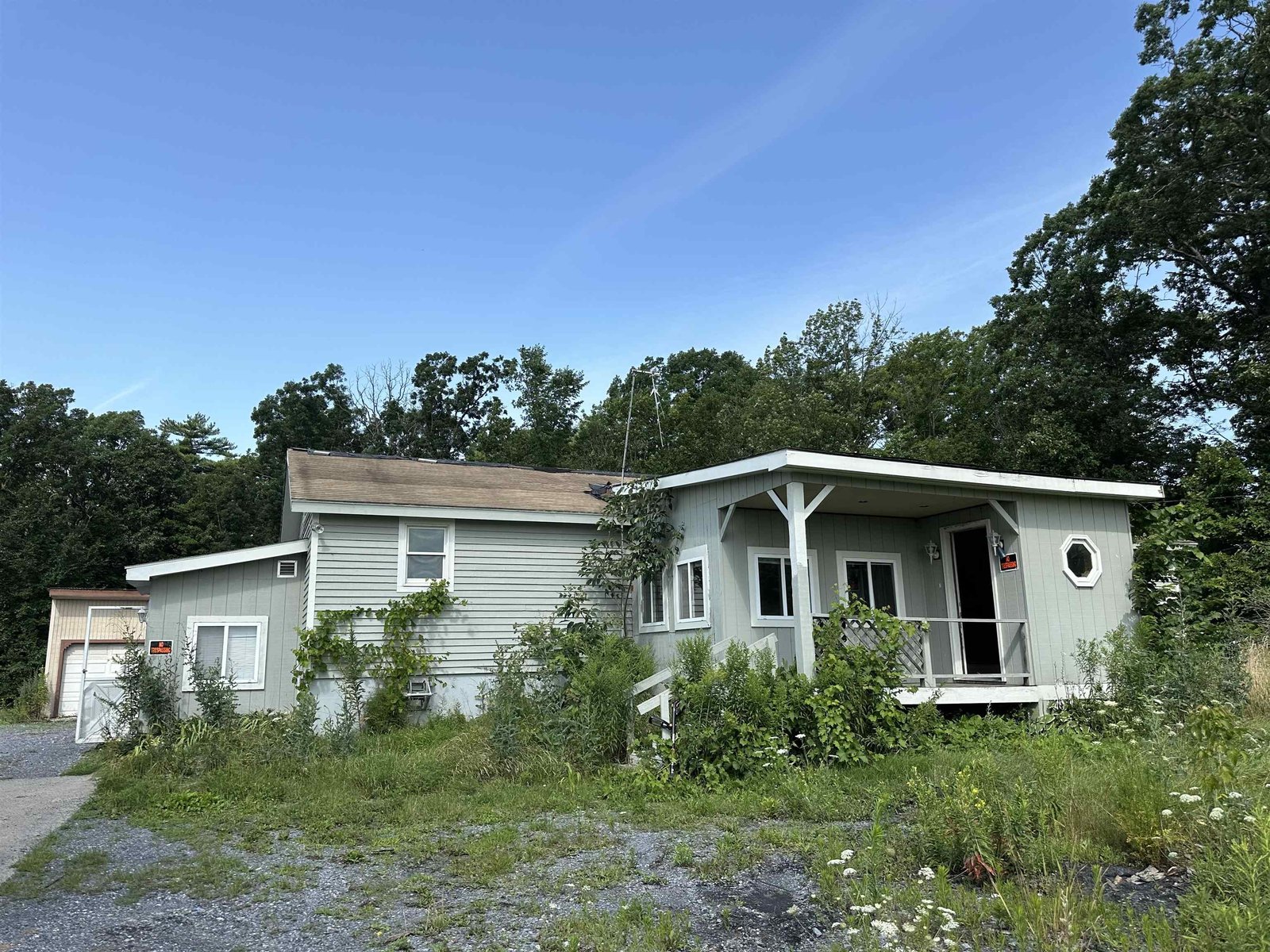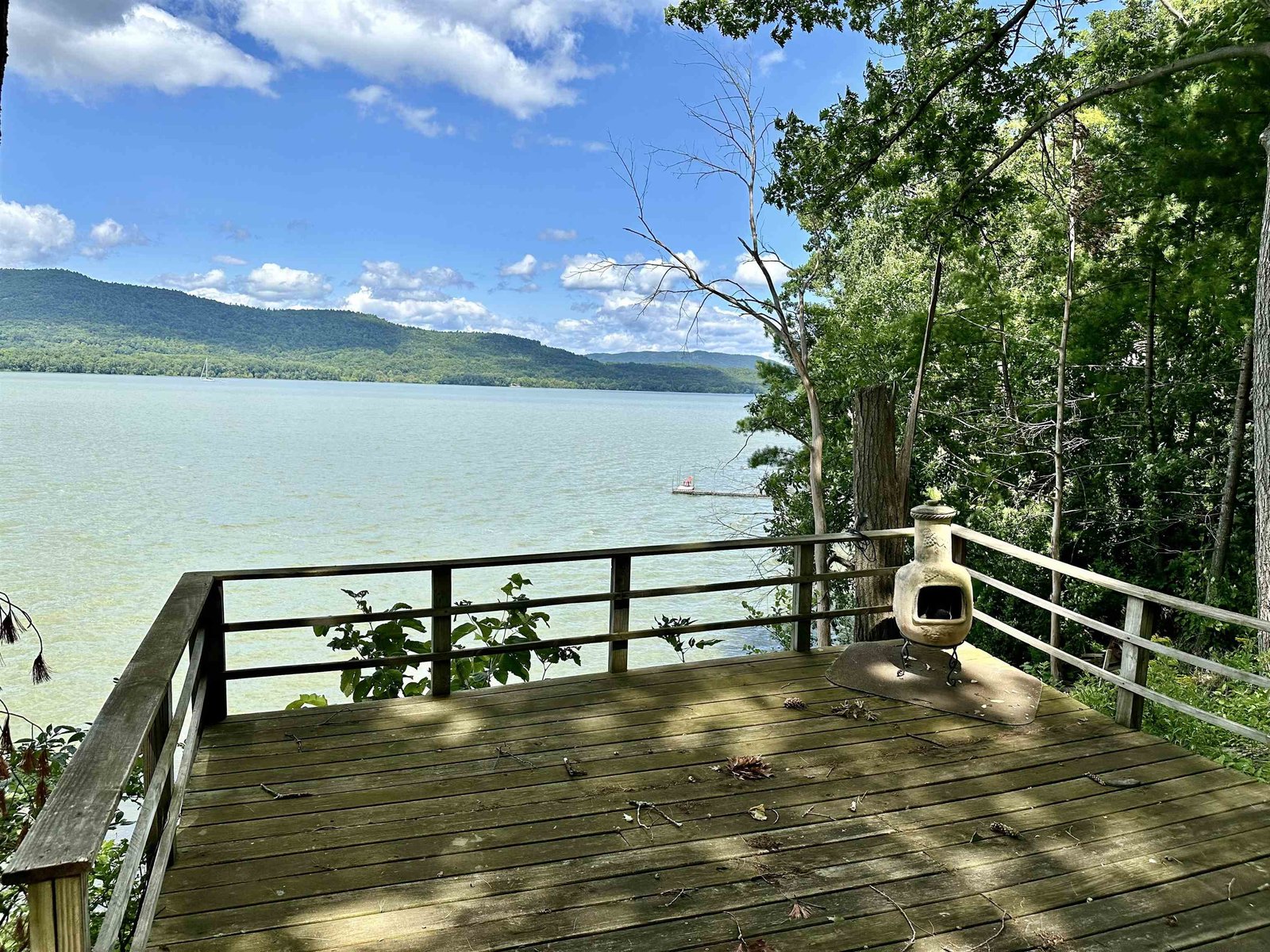Sold Status
$158,500 Sold Price
House Type
2 Beds
1 Baths
1,023 Sqft
Sold By
Similar Properties for Sale
Request a Showing or More Info

Call: 802-863-1500
Mortgage Provider
Mortgage Calculator
$
$ Taxes
$ Principal & Interest
$
This calculation is based on a rough estimate. Every person's situation is different. Be sure to consult with a mortgage advisor on your specific needs.
Addison County
This classic 70's A-frame sits on over ten acres of land for you to enjoy year round. There's room to walk, hike, snowshoe, or cross-country ski. Stairs and a deck on the east side of the house lead to an entry area which was once a bedroom; today it's a mudroom/sitting room. At the opposite end of the house a great room with a vaulted ceiling provides living, dining and kitchen spaces combined, making this a fabulous space for entertaining. A set of doors leads from the dining room to a west-facing deck, and another set of doors open to a screened porch. A spiral staircase in the great room leads to a loft and a master bedroom with a vaulted ceiling. The main living level includes a full bath, a second bedroom, and a laundry room with pantry and storage space. On grade there's a one car garage and unfinished spaces for storage and utilities. Enjoy the shops and restaurants in Vermont's smallest city, Vergennes, and an easy drive north to Burlington or south to Middlebury. †
Property Location
Property Details
| Sold Price $158,500 | Sold Date Apr 5th, 2016 | |
|---|---|---|
| List Price $169,500 | Total Rooms 5 | List Date Jan 8th, 2016 |
| Cooperation Fee Unknown | Lot Size 10.34 Acres | Taxes $3,222 |
| MLS# 4466008 | Days on Market 3240 Days | Tax Year 15-16 |
| Type House | Stories 2 | Road Frontage 326 |
| Bedrooms 2 | Style A Frame | Water Frontage |
| Full Bathrooms 1 | Finished 1,023 Sqft | Construction Existing |
| 3/4 Bathrooms 0 | Above Grade 1,023 Sqft | Seasonal No |
| Half Bathrooms 0 | Below Grade 0 Sqft | Year Built 1972 |
| 1/4 Bathrooms | Garage Size 1 Car | County Addison |
| Interior FeaturesKitchen, Living Room, Smoke Det-Battery Powered, Kitchen/Dining, Living/Dining, 1st Floor Laundry, Ceiling Fan, Cathedral Ceilings, Kitchen/Living, 1 Stove |
|---|
| Equipment & AppliancesRefrigerator, Washer, Range-Electric, Dryer |
| Primary Bedroom 10 x 12 2nd Floor | 2nd Bedroom 10 x 11 1st Floor | Living Room 17 x 22 |
|---|---|---|
| Kitchen 8 x 10 | Dining Room part. of LR 1st Floor | Full Bath 1st Floor |
| ConstructionWood Frame, Existing |
|---|
| BasementWalkout, Unfinished, Other |
| Exterior FeaturesShed, Window Screens, Deck, Screened Porch |
| Exterior T-111 | Disability Features |
|---|---|
| Foundation Concrete | House Color Brown |
| Floors Vinyl, Tile, Carpet, Other | Building Certifications |
| Roof Shingle-Asphalt | HERS Index |
| DirectionsRoute 7 south to east on Plank Road, house on the left. |
|---|
| Lot DescriptionWooded Setting, Wooded, Rural Setting |
| Garage & Parking Under, 1 Parking Space, Driveway |
| Road Frontage 326 | Water Access |
|---|---|
| Suitable UseNot Applicable | Water Type |
| Driveway Gravel | Water Body |
| Flood Zone No | Zoning RES |
| School District Addison Central | Middle Vergennes UHSD #5 |
|---|---|
| Elementary Ferrisburgh Central School | High Vergennes UHSD #5 |
| Heat Fuel Gas-LP/Bottle, Oil | Excluded |
|---|---|
| Heating/Cool Stove, Hot Water | Negotiable |
| Sewer Septic | Parcel Access ROW No |
| Water Drilled Well | ROW for Other Parcel |
| Water Heater Electric, Rented | Financing All Financing Options |
| Cable Co Comcast | Documents Deed, Survey, Property Disclosure |
| Electric 220 Plug, Circuit Breaker(s) | Tax ID 22807311015 |

† The remarks published on this webpage originate from Listed By Debbi Burton of RE/MAX North Professionals via the PrimeMLS IDX Program and do not represent the views and opinions of Coldwell Banker Hickok & Boardman. Coldwell Banker Hickok & Boardman cannot be held responsible for possible violations of copyright resulting from the posting of any data from the PrimeMLS IDX Program.

 Back to Search Results
Back to Search Results










