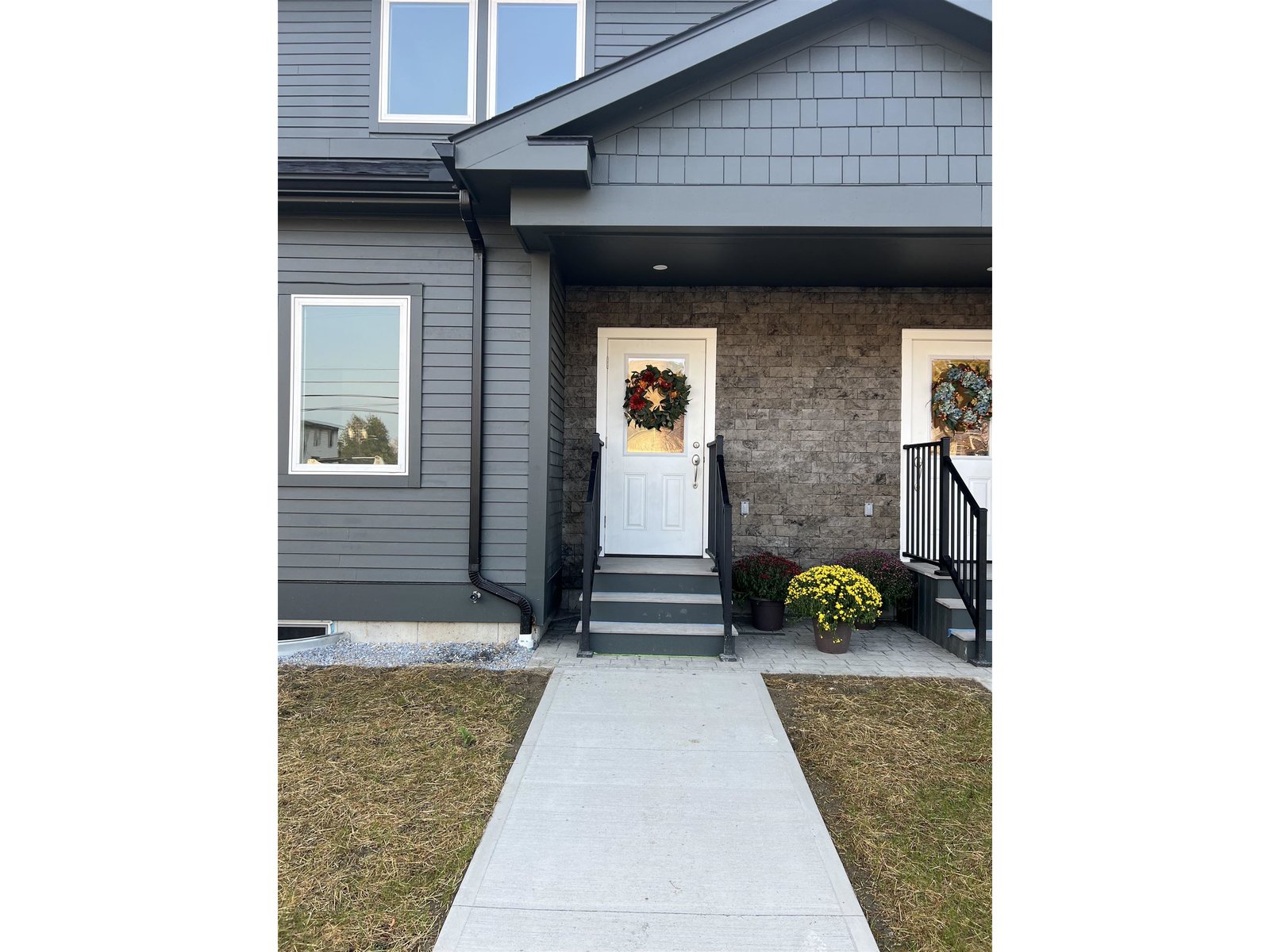Sold Status
$329,000 Sold Price
House Type
3 Beds
2 Baths
2,326 Sqft
Sold By
Similar Properties for Sale
Request a Showing or More Info

Call: 802-863-1500
Mortgage Provider
Mortgage Calculator
$
$ Taxes
$ Principal & Interest
$
This calculation is based on a rough estimate. Every person's situation is different. Be sure to consult with a mortgage advisor on your specific needs.
Addison County
Beautifull home all on one level. Hardwood floors Birch and Pine, also tile and inlayed. Nice layout with a lot of windows. Mudroom that is connected between the house and garage .Enclosed glass room in front with views of the valley. Very private. Ideal location between Burlington and Vergennes. †
Property Location
Property Details
| Sold Price $329,000 | Sold Date May 12th, 2014 | |
|---|---|---|
| List Price $340,000 | Total Rooms 8 | List Date Feb 5th, 2014 |
| Cooperation Fee Unknown | Lot Size 12.1 Acres | Taxes $7,380 |
| MLS# 4335674 | Days on Market 3942 Days | Tax Year 2013 |
| Type House | Stories 1 | Road Frontage 837 |
| Bedrooms 3 | Style Ranch | Water Frontage |
| Full Bathrooms 2 | Finished 2,326 Sqft | Construction , New Construction |
| 3/4 Bathrooms 0 | Above Grade 2,326 Sqft | Seasonal No |
| Half Bathrooms 0 | Below Grade 0 Sqft | Year Built 1998 |
| 1/4 Bathrooms 0 | Garage Size 2 Car | County Addison |
| Interior FeaturesCentral Vacuum, Blinds, Dining Area, Kitchen Island, Kitchen/Dining, Laundry Hook-ups, Laundry - 1st Floor |
|---|
| Equipment & AppliancesRefrigerator, Washer, Range-Electric, Microwave, Dryer, Washer, Water Heater - Domestic, , Smoke Detector |
| Kitchen 10x10.5, 1st Floor | Dining Room 15x10.5, 1st Floor | Living Room 24x10, 1st Floor |
|---|---|---|
| Office/Study 8x10, | Primary Bedroom 20x15.6, 1st Floor | Bedroom 13x12, 1st Floor |
| Bedroom 12x18, 1st Floor | Other 12x10, 1st Floor | Other 10x16, 1st Floor |
| ConstructionExisting |
|---|
| BasementInterior, Bulkhead, Interior Stairs, Crawl Space, Full |
| Exterior FeaturesDeck, Fence - Partial, Porch |
| Exterior Vinyl | Disability Features No Stairs, 1st Floor Bedroom, 1st Floor Full Bathrm, Zero-Step Entry/Ramp, Kitchen w/5 ft Diameter, One-Level Home, Bathrm w/tub, Grab Bars in Bathrm, Access. Parking, Bath w/5' Diameter, Zero-Step Entry Ramp |
|---|---|
| Foundation Concrete | House Color yellow |
| Floors Hardwood | Building Certifications |
| Roof Shingle-Asphalt | HERS Index |
| DirectionsNorth on Rt7 from Ferrisburgh ct. go past fire station, past intersection of greenbush rd on left,past white farm hous with red barn. Next driveway on right that goes up a hill . Sign on property. |
|---|
| Lot Description, Rural Setting |
| Garage & Parking Driveway, 6+ Parking Spaces, Attached |
| Road Frontage 837 | Water Access |
|---|---|
| Suitable UseLand:Woodland, Land:Pasture | Water Type |
| Driveway Gravel | Water Body |
| Flood Zone No | Zoning residental |
| School District Addison School District | Middle Vergennes UHSD #5 |
|---|---|
| Elementary Ferrisburgh Central School | High Vergennes UHSD #5 |
| Heat Fuel Oil | Excluded |
|---|---|
| Heating/Cool Hot Water, Baseboard | Negotiable Range-Electric, Washer, Dryer, Freezer, Refrigerator, Microwave, Kitchen Island |
| Sewer Mound | Parcel Access ROW |
| Water Drilled Well, Purifier/Soft | ROW for Other Parcel |
| Water Heater Domestic | Financing , Conventional, Cash Only |
| Cable Co | Documents Survey, Septic Design, Property Disclosure |
| Electric 150 Amp | Tax ID 22807310946 |

† The remarks published on this webpage originate from Listed By of via the PrimeMLS IDX Program and do not represent the views and opinions of Coldwell Banker Hickok & Boardman. Coldwell Banker Hickok & Boardman cannot be held responsible for possible violations of copyright resulting from the posting of any data from the PrimeMLS IDX Program.

 Back to Search Results
Back to Search Results










