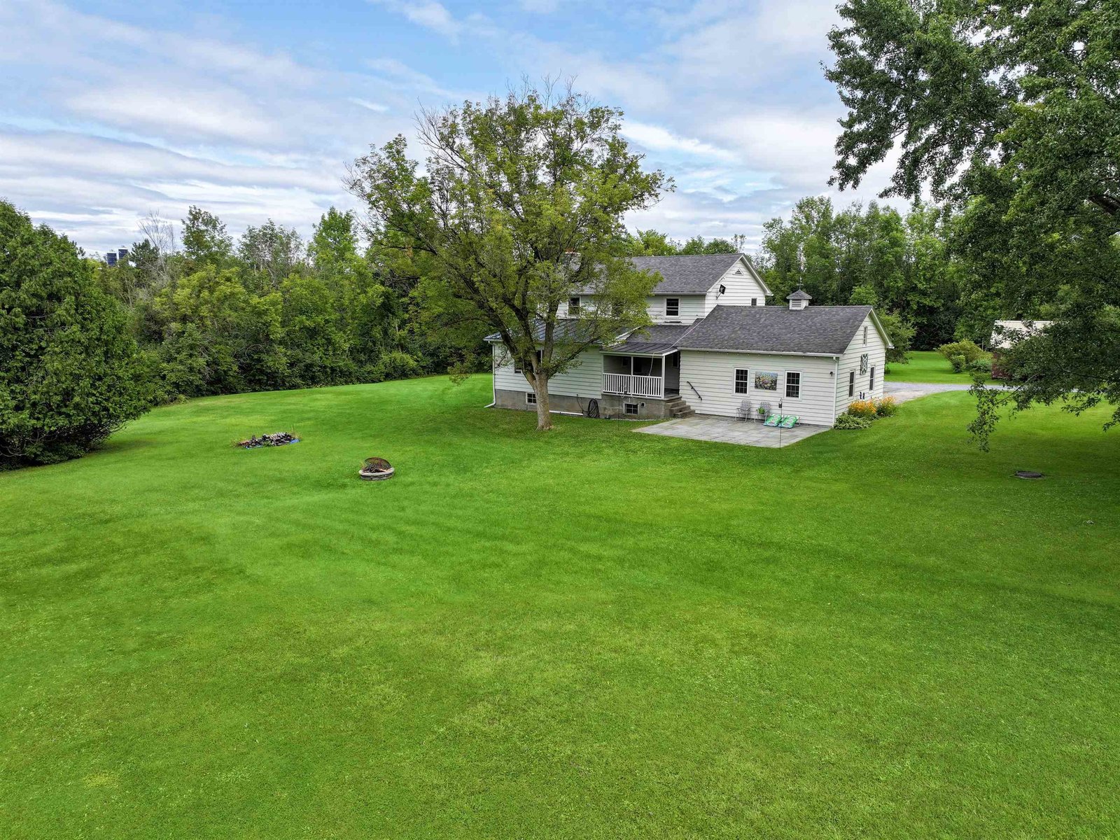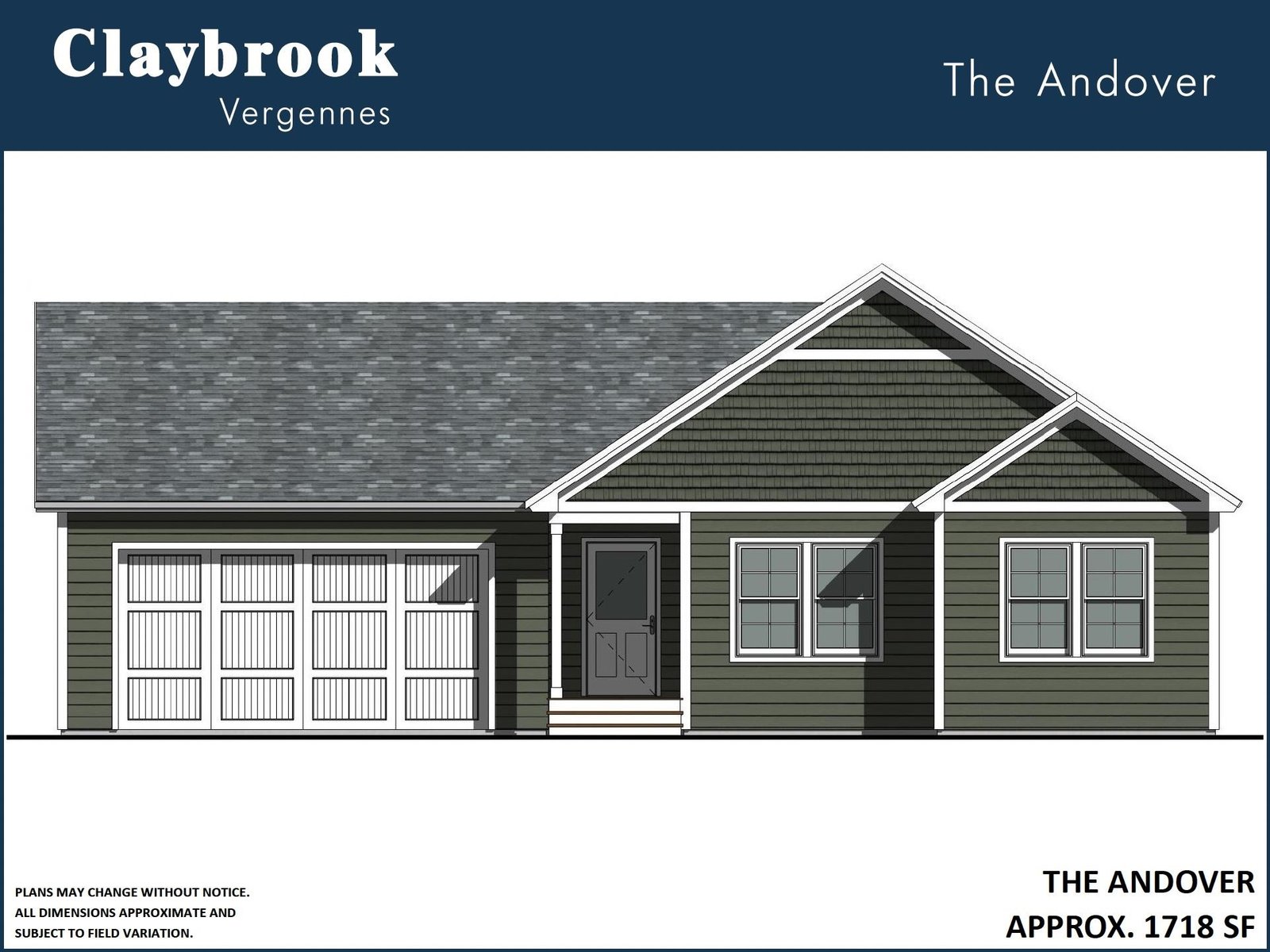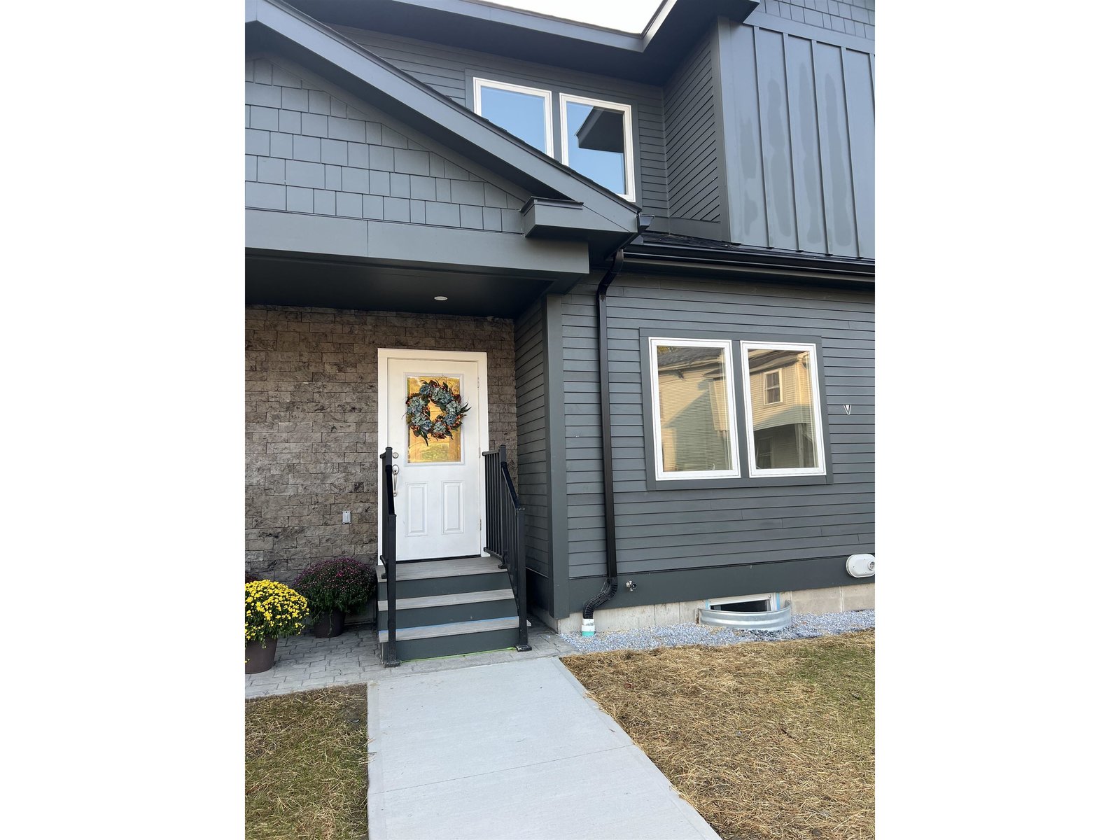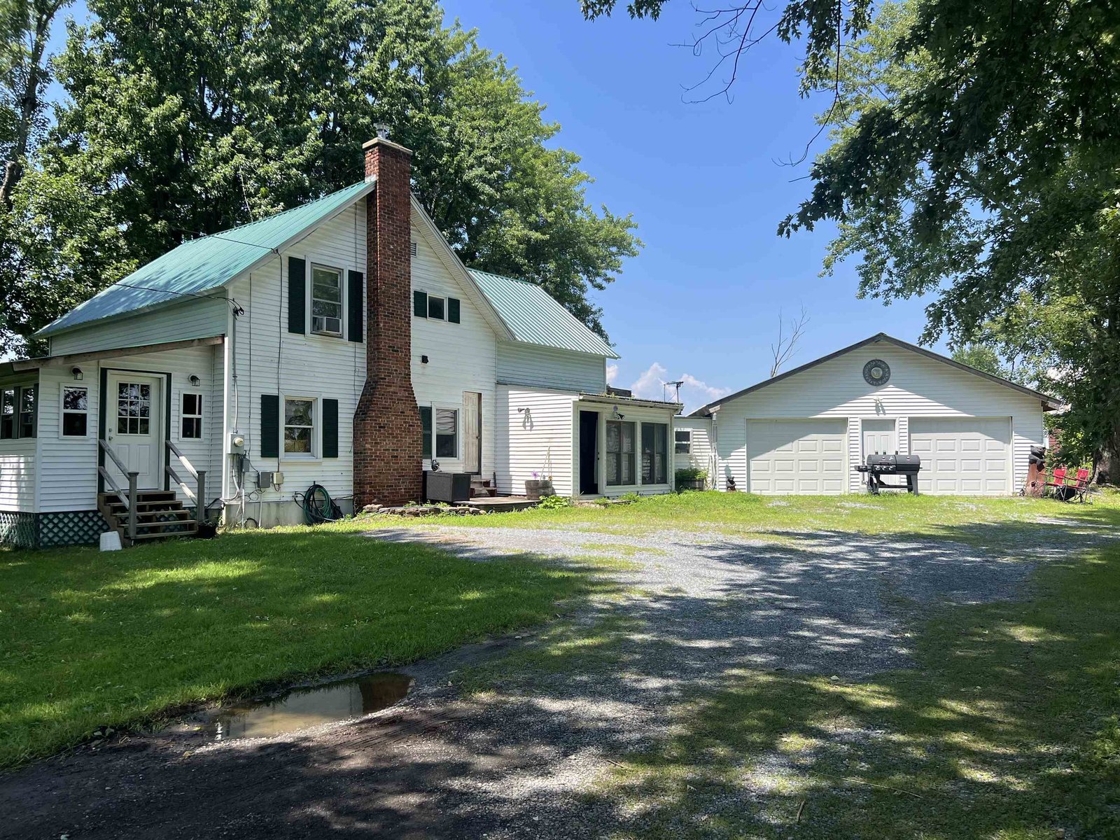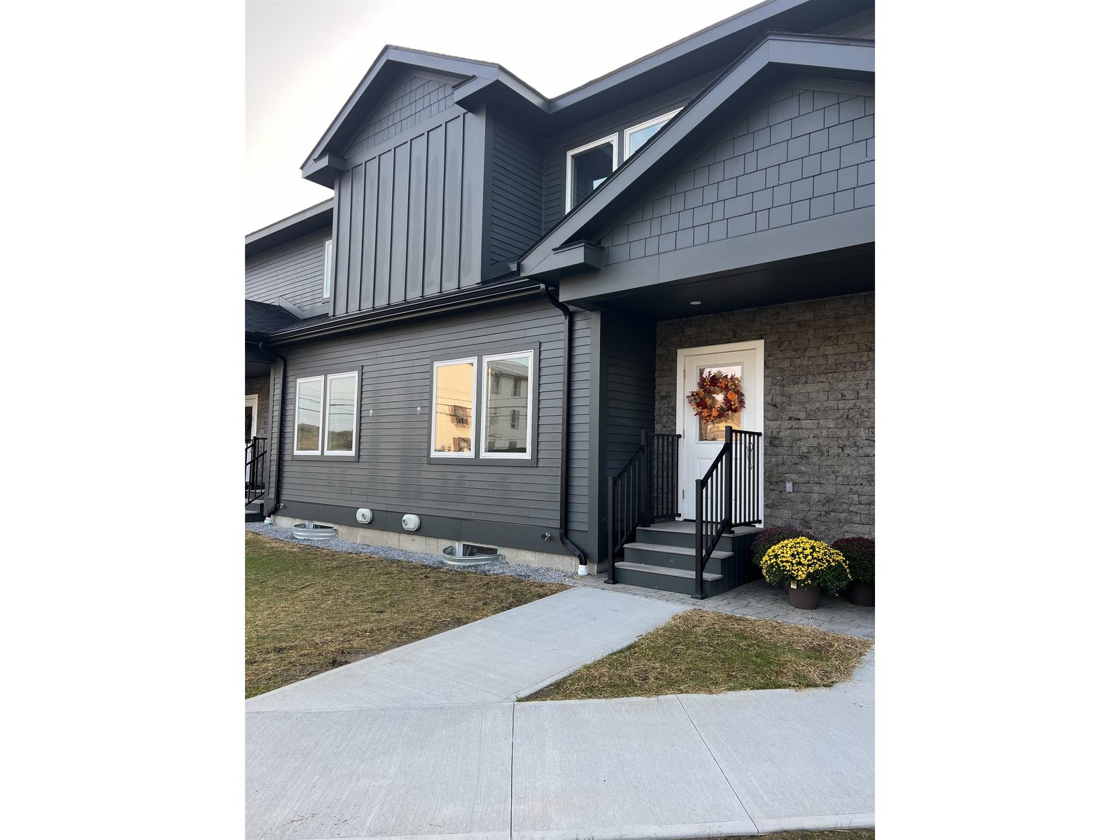Sold Status
$600,000 Sold Price
House Type
3 Beds
2 Baths
3,077 Sqft
Sold By Ridgeline Real Estate
Similar Properties for Sale
Request a Showing or More Info

Call: 802-863-1500
Mortgage Provider
Mortgage Calculator
$
$ Taxes
$ Principal & Interest
$
This calculation is based on a rough estimate. Every person's situation is different. Be sure to consult with a mortgage advisor on your specific needs.
Addison County
Welcome home! This sprawling ranch has loads of room with over 3k square feet on one floor then you have room in the basement to finish off if you choose. There is a 31'x30' two car garage on the first level with no steps into the house and then there is a one car garage/workshop on the basement level. Lots of natural light and natural wood. All the windows(some brand new) have a mountain view to the West. The property is level with abundance of garden space and boosts two garage/out buildings with storage above one is 37'7"x23'10" and the other is 24'x30' as well as a pond with started stone patio to be finished by the new owner(all the stone is there) . There are three bedrooms and one full bath and one 3/4 bath. Many built in's and a ton of storage closets with shelving. Enjoy the great room for entertaining and working from home in the nice office space! This property is only 5 miles to Vergennes and 19 miles to Burlington. Make your appointment now!! †
Property Location
Property Details
| Sold Price $600,000 | Sold Date Feb 9th, 2024 | |
|---|---|---|
| List Price $609,000 | Total Rooms 7 | List Date Sep 7th, 2023 |
| Cooperation Fee Unknown | Lot Size 10 Acres | Taxes $9,140 |
| MLS# 4969023 | Days on Market 441 Days | Tax Year 2023 |
| Type House | Stories 1 | Road Frontage 753 |
| Bedrooms 3 | Style Ranch | Water Frontage |
| Full Bathrooms 2 | Finished 3,077 Sqft | Construction No, Existing |
| 3/4 Bathrooms 0 | Above Grade 3,077 Sqft | Seasonal No |
| Half Bathrooms 0 | Below Grade 0 Sqft | Year Built 1990 |
| 1/4 Bathrooms 0 | Garage Size 6 Car | County Addison |
| Interior FeaturesDining Area, Kitchen Island, Natural Light, Natural Woodwork, Skylight, Storage - Indoor, Vaulted Ceiling, Walk-in Closet, Walk-in Pantry, Laundry - 1st Floor |
|---|
| Equipment & AppliancesCook Top-Electric, Wall Oven, Dishwasher, Washer, Refrigerator, Down-draft Cooktop, Microwave, Stove-Gas, Wood Stove |
| Mudroom 1st Floor | Foyer 1st Floor | Kitchen 22'x13'.5", 1st Floor |
|---|---|---|
| Dining Room 8'7"x16'5", 1st Floor | Living Room 16'2"x13'4", 1st Floor | Great Room 18'3"x34', 1st Floor |
| Office/Study 6'x34', 1st Floor | Bedroom 13'1"x14'3", 1st Floor | Bedroom 9'4"x10'10", 1st Floor |
| Bedroom 10'11"x9'5", 1st Floor | Laundry Room 8'11"x8'6, 1st Floor |
| ConstructionWood Frame |
|---|
| BasementInterior, Concrete, Unfinished, Storage Space, Full, Unfinished, Walkout, Exterior Access, Stairs - Basement |
| Exterior FeaturesBuilding, Deck, Gazebo, Other - See Remarks, Patio, Storage |
| Exterior Vinyl Siding | Disability Features Grab Bars in Bathrm, Access. Laundry No Steps, Accessibility Features, Grab Bars in Bathroom, Handicap Modified, No Stairs from Parking |
|---|---|
| Foundation Concrete, Poured Concrete | House Color Beige |
| Floors Carpet, Tile, Wood | Building Certifications |
| Roof Shingle-Asphalt | HERS Index |
| DirectionsFrom Route 7 take the South entrance to Greenbush road property will be on your left look for sign. It is a circular drive way. |
|---|
| Lot DescriptionUnknown, Pond, View, Mountain View, Wooded, Level, Country Setting, Wooded, Rural Setting |
| Garage & Parking Other, Storage Above, Other, Driveway, Garage, Unpaved |
| Road Frontage 753 | Water Access |
|---|---|
| Suitable UseLand:Mixed, Residential | Water Type |
| Driveway Circular, Gravel, Crushed/Stone | Water Body |
| Flood Zone No | Zoning RA5 |
| School District Addison Northwest | Middle Vergennes UHSD #5 |
|---|---|
| Elementary Ferrisburgh Central School | High Vergennes UHSD #5 |
| Heat Fuel Wood, Oil | Excluded |
|---|---|
| Heating/Cool None, Baseboard | Negotiable |
| Sewer 1000 Gallon, Private, Leach Field, Concrete | Parcel Access ROW |
| Water Private, Drilled Well | ROW for Other Parcel |
| Water Heater Owned, On Demand | Financing |
| Cable Co | Documents Deed, Tax Map |
| Electric Circuit Breaker(s) | Tax ID 228-073-10734 |

† The remarks published on this webpage originate from Listed By Kelly Laliberte of Wallace Realty via the PrimeMLS IDX Program and do not represent the views and opinions of Coldwell Banker Hickok & Boardman. Coldwell Banker Hickok & Boardman cannot be held responsible for possible violations of copyright resulting from the posting of any data from the PrimeMLS IDX Program.

 Back to Search Results
Back to Search Results