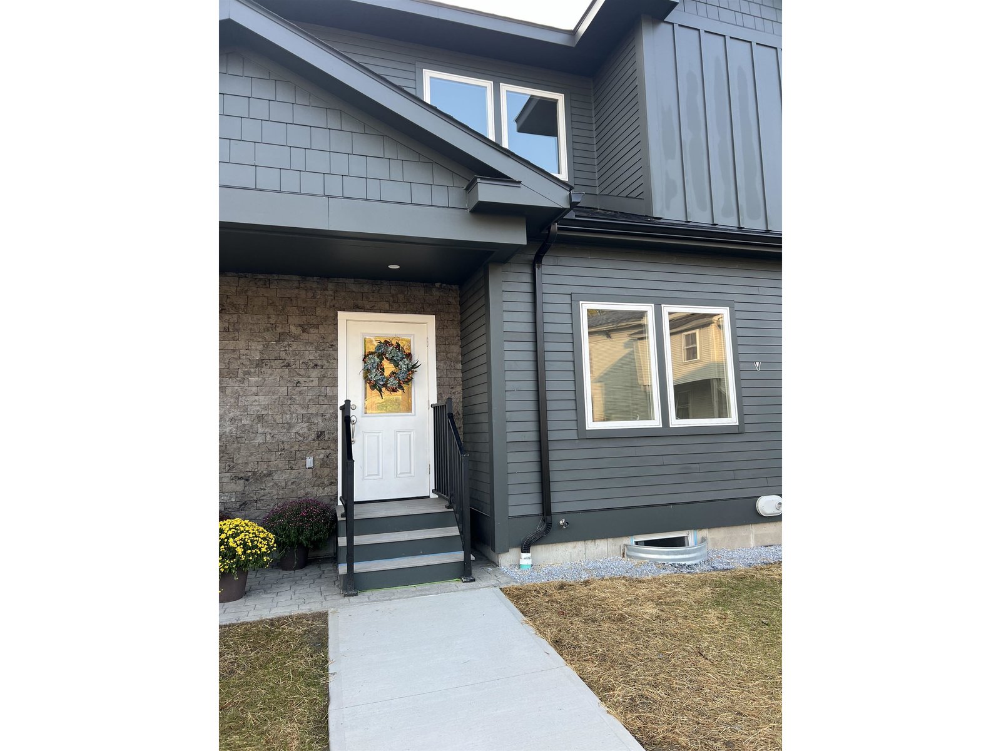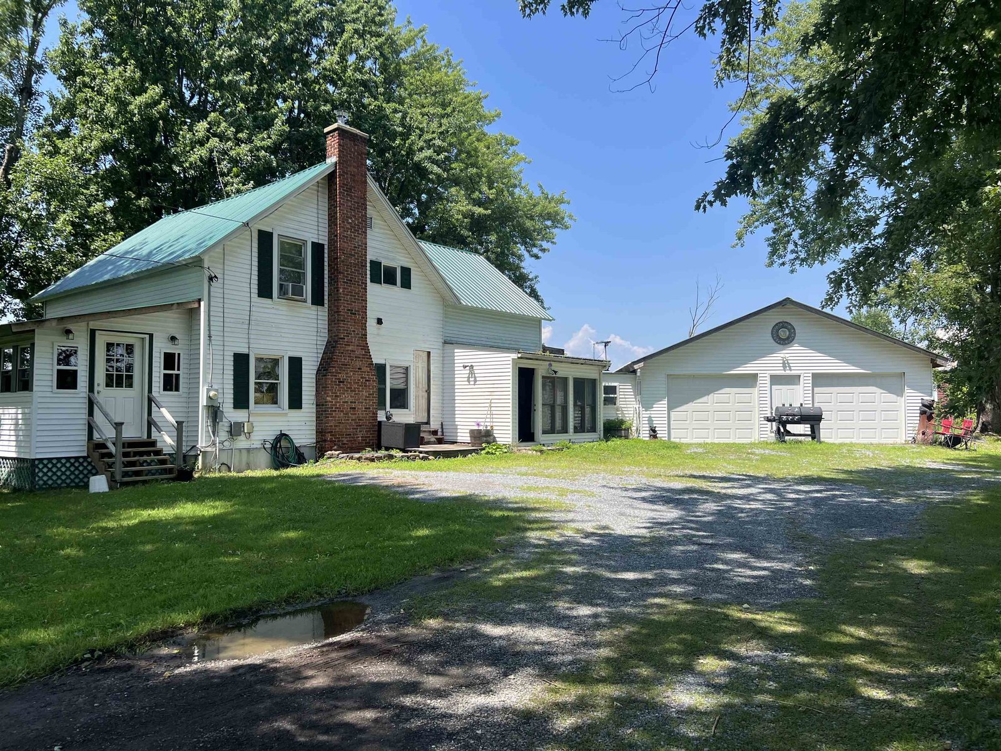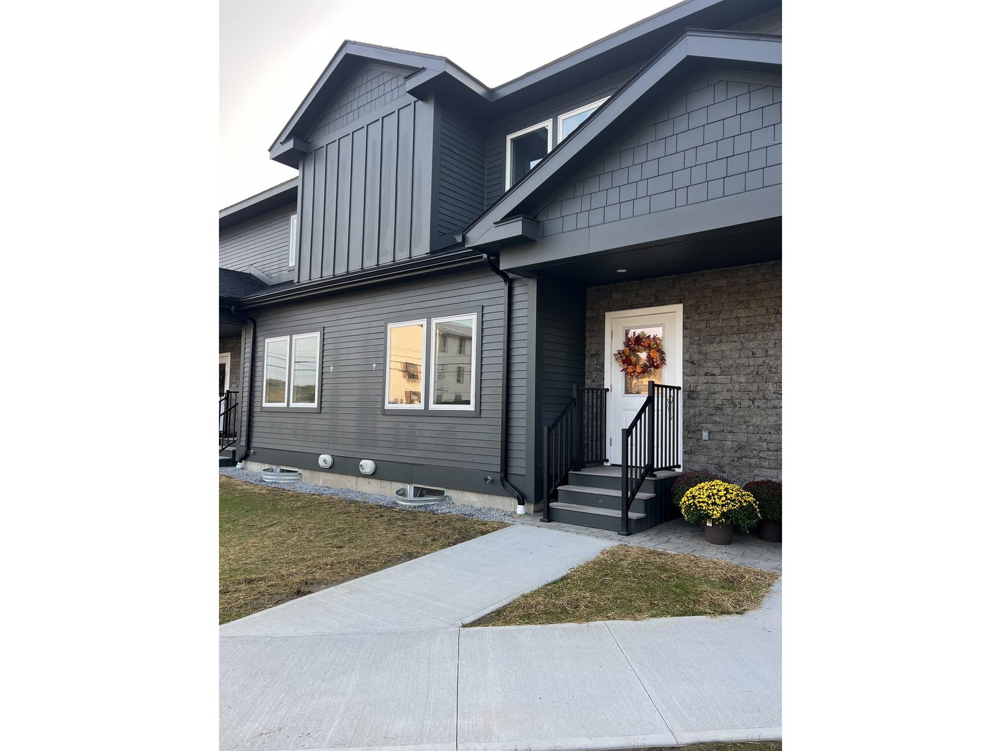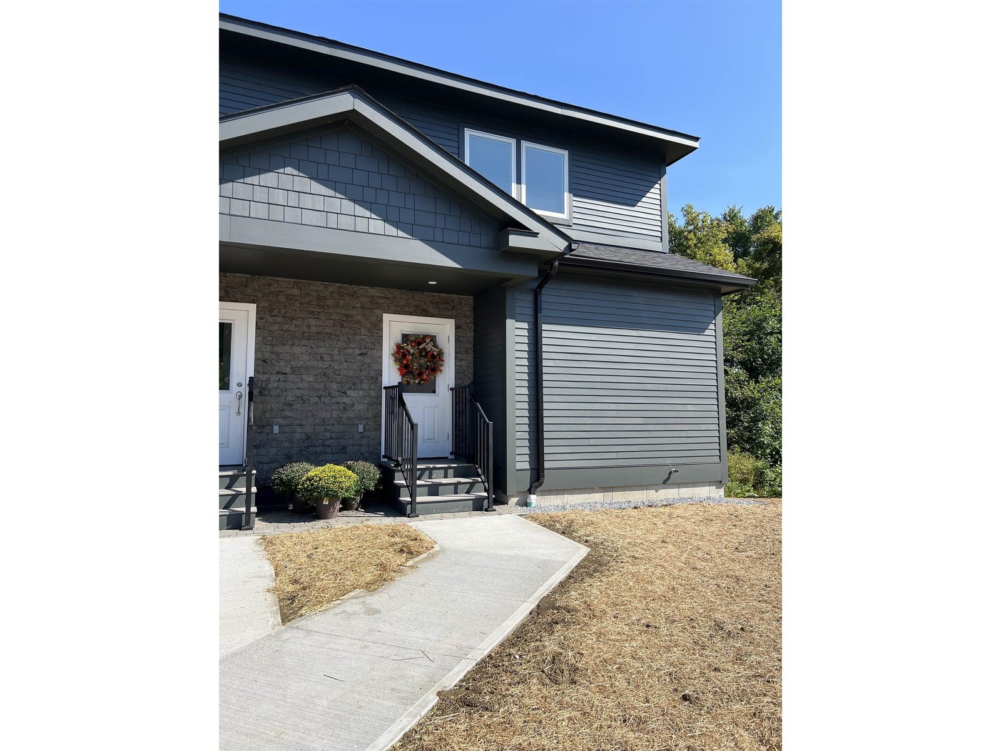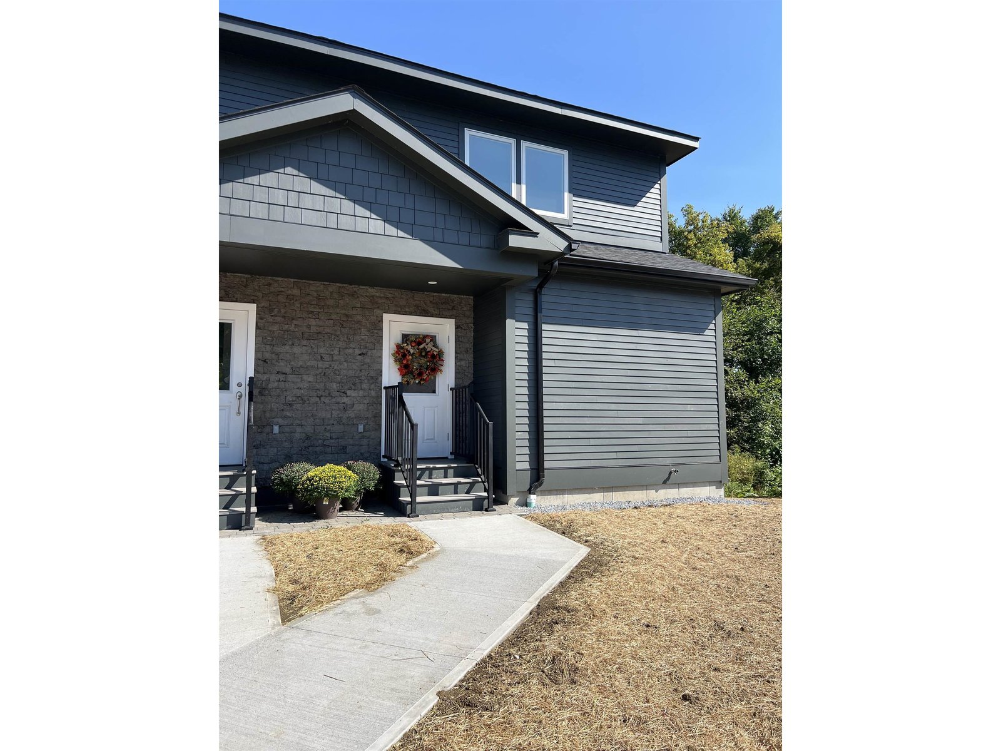Sold Status
$440,000 Sold Price
House Type
3 Beds
3 Baths
2,888 Sqft
Sold By
Similar Properties for Sale
Request a Showing or More Info

Call: 802-863-1500
Mortgage Provider
Mortgage Calculator
$
$ Taxes
$ Principal & Interest
$
This calculation is based on a rough estimate. Every person's situation is different. Be sure to consult with a mortgage advisor on your specific needs.
Addison County
Extremely private! Take a trip down the tree lined drive and find what is hidden at the end! The land opens to a beautiful home site. A wrap around covered porch, great fishing pond, attached 3 car garage, and 10 acres. Enter a large mudroom/laundry with built-in storage galore. You will be pleasantly surprised by the great room with its many windows that flood the house with light. Maple custom cabinets, granite countertops, stainless steel appliances, dining room opens to the backyard, and a wonderful family room with a Russian fireplace. The home has two Russian fireplaces and 2 woodstove thimbles to give you many heating options. A master bedroom suite offers a jack and jill bath/walk-in closet. †
Property Location
Property Details
| Sold Price $440,000 | Sold Date May 17th, 2013 | |
|---|---|---|
| List Price $449,900 | Total Rooms 8 | List Date May 30th, 2012 |
| Cooperation Fee Unknown | Lot Size 10.21 Acres | Taxes $9,682 |
| MLS# 4160924 | Days on Market 4558 Days | Tax Year 2012 |
| Type House | Stories 1 3/4 | Road Frontage 454 |
| Bedrooms 3 | Style Contemporary, Farmhouse | Water Frontage |
| Full Bathrooms 3 | Finished 2,888 Sqft | Construction Existing |
| 3/4 Bathrooms 0 | Above Grade 2,888 Sqft | Seasonal No |
| Half Bathrooms 0 | Below Grade 0 Sqft | Year Built 1991 |
| 1/4 Bathrooms 0 | Garage Size 3 Car | County Addison |
| Interior FeaturesKitchen - Eat-in, Office/Study, Smoke Det-Battery Powered, Central Vacuum, 2 Fireplaces, Skylight, Island, Vaulted Ceiling, Primary BR with BA, Fireplace-Wood, Dining Area, 1st Floor Laundry, Attic, Multi Phonelines |
|---|
| Equipment & AppliancesRefrigerator, Washer, Dishwasher, Range-Electric, Dryer, Central Vacuum |
| Primary Bedroom 15'7x13'4 2nd Floor | 2nd Bedroom 12'6x12 2nd Floor | 3rd Bedroom 12'3x12 2nd Floor |
|---|---|---|
| Dining Room 16'3x13 1st Floor | Office/Study 13'4x12 | Full Bath 1st Floor |
| Full Bath 2nd Floor | Full Bath 2nd Floor |
| ConstructionWood Frame, Existing |
|---|
| BasementInterior, Unfinished, Interior Stairs, Concrete |
| Exterior FeaturesWindow Screens, Porch-Covered, Underground Utilities |
| Exterior Wood, Cedar | Disability Features 1st Floor Full Bathrm |
|---|---|
| Foundation Concrete | House Color cream |
| Floors Vinyl, Carpet, Hardwood | Building Certifications |
| Roof Shingle-Architectural | HERS Index |
| DirectionsRt 7 north of Vergennes, house on east side of RT 7 and can not be seen from the road #5220, sign at end of driveway. Driveway is south of Starry Night Cafe. |
|---|
| Lot DescriptionWooded Setting, Wooded, Pond, Country Setting, Rural Setting |
| Garage & Parking Attached, 6+ Parking Spaces |
| Road Frontage 454 | Water Access |
|---|---|
| Suitable Use | Water Type |
| Driveway Crushed/Stone | Water Body |
| Flood Zone No | Zoning R5 |
| School District Addison Northwest | Middle Vergennes UHSD #5 |
|---|---|
| Elementary Ferrisburgh Central School | High Vergennes UHSD #5 |
| Heat Fuel Oil | Excluded woodstove in basement |
|---|---|
| Heating/Cool Baseboard, Hot Water | Negotiable |
| Sewer 1000 Gallon, Septic, Leach Field | Parcel Access ROW No |
| Water Drilled Well, Purifier/Soft | ROW for Other Parcel |
| Water Heater Domestic | Financing Cash Only, Conventional |
| Cable Co comcast | Documents |
| Electric 200 Amp, Circuit Breaker(s) | Tax ID 22807311139 |

† The remarks published on this webpage originate from Listed By of BHHS Vermont Realty Group/Vergennes via the PrimeMLS IDX Program and do not represent the views and opinions of Coldwell Banker Hickok & Boardman. Coldwell Banker Hickok & Boardman cannot be held responsible for possible violations of copyright resulting from the posting of any data from the PrimeMLS IDX Program.

 Back to Search Results
Back to Search Results