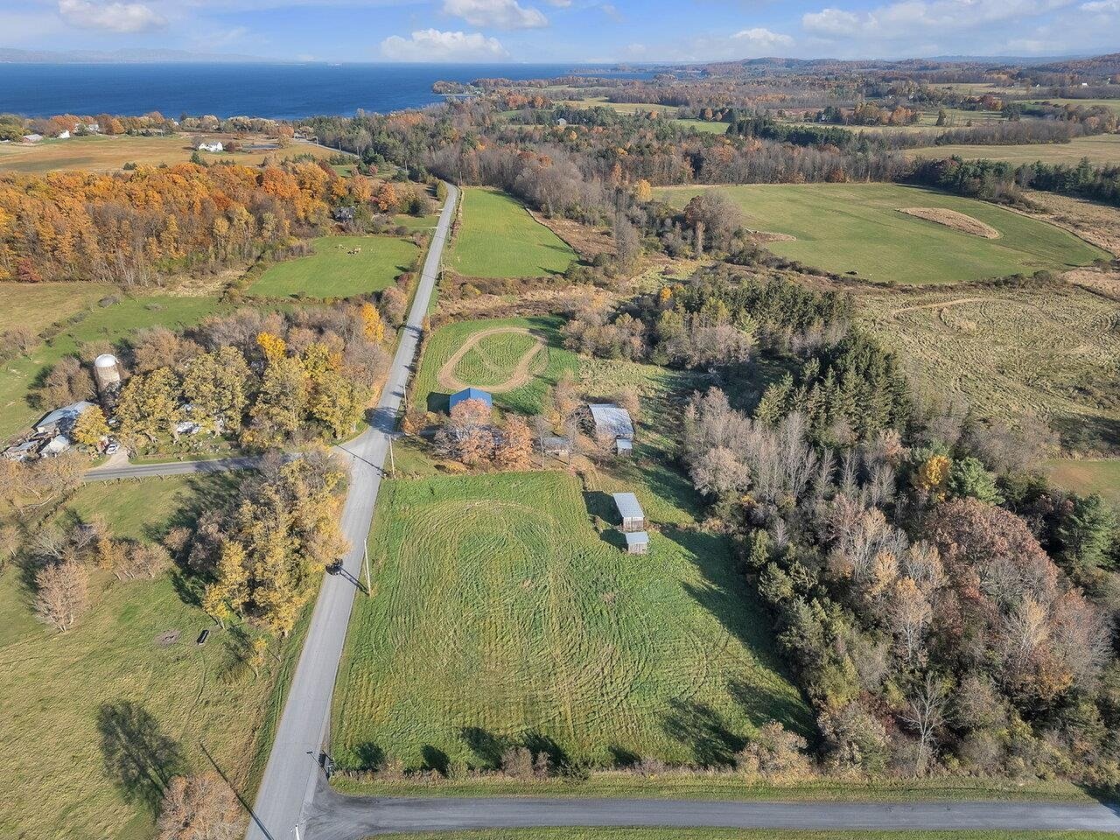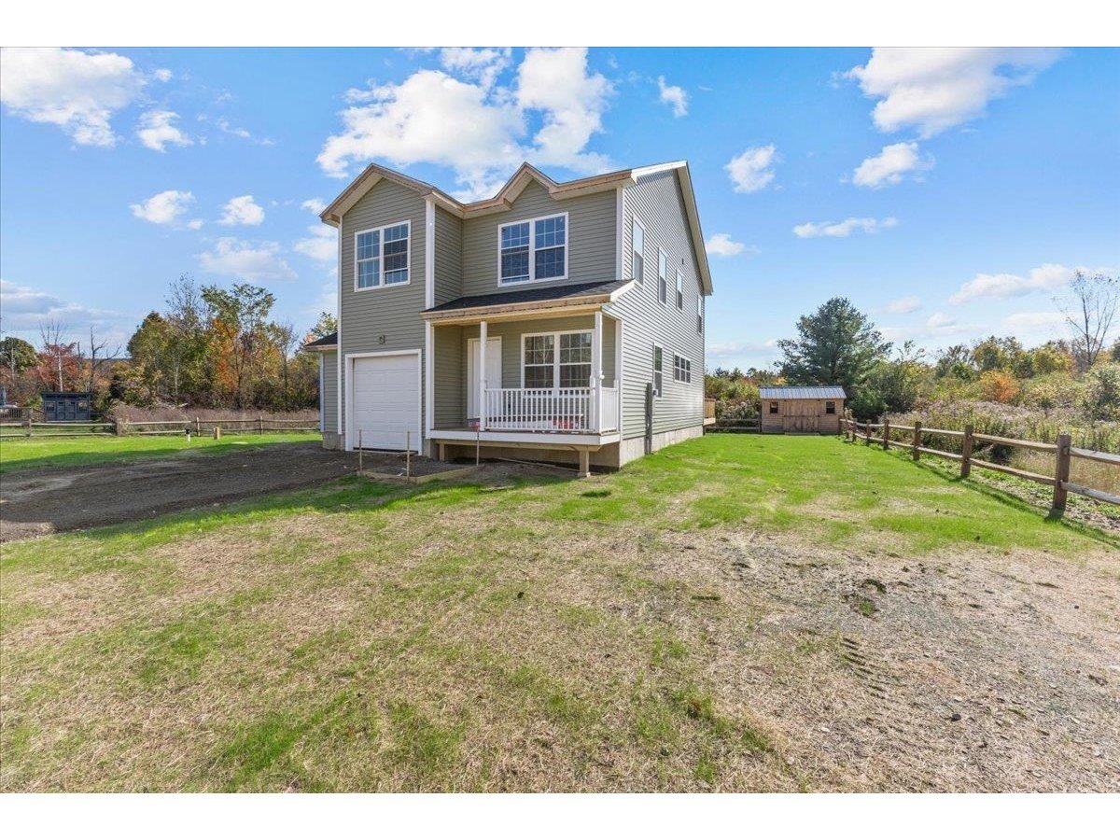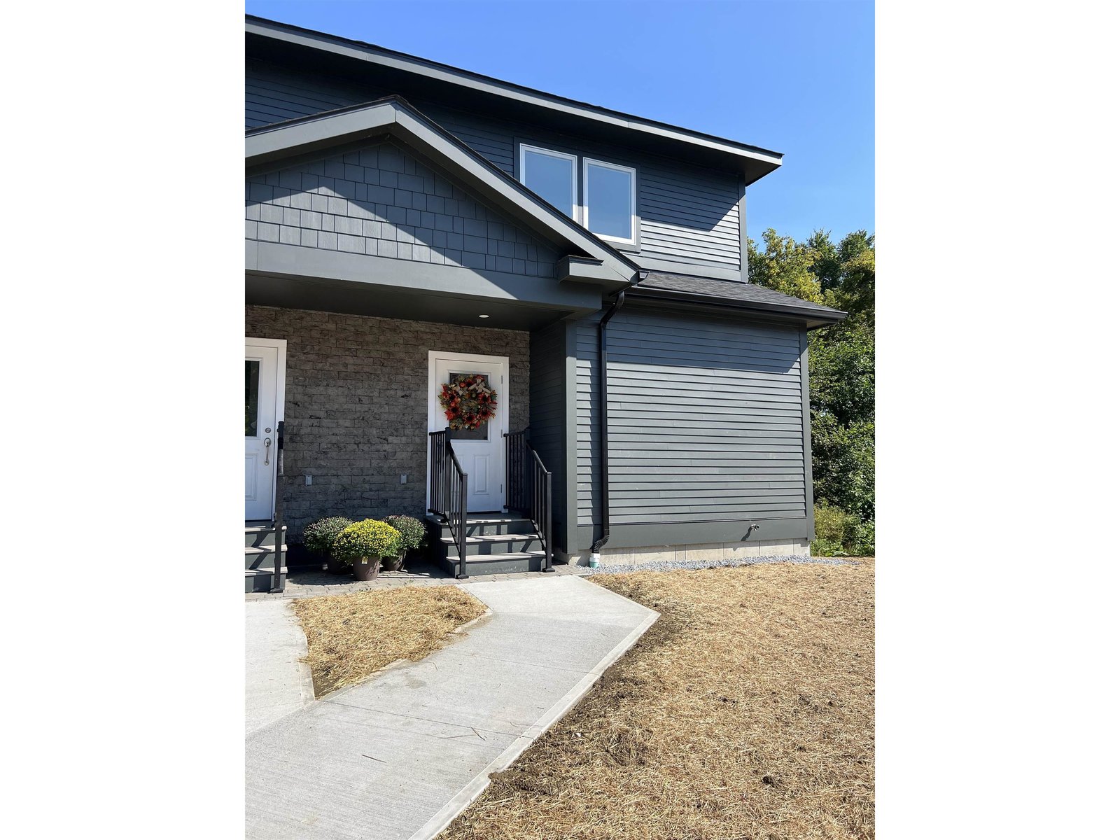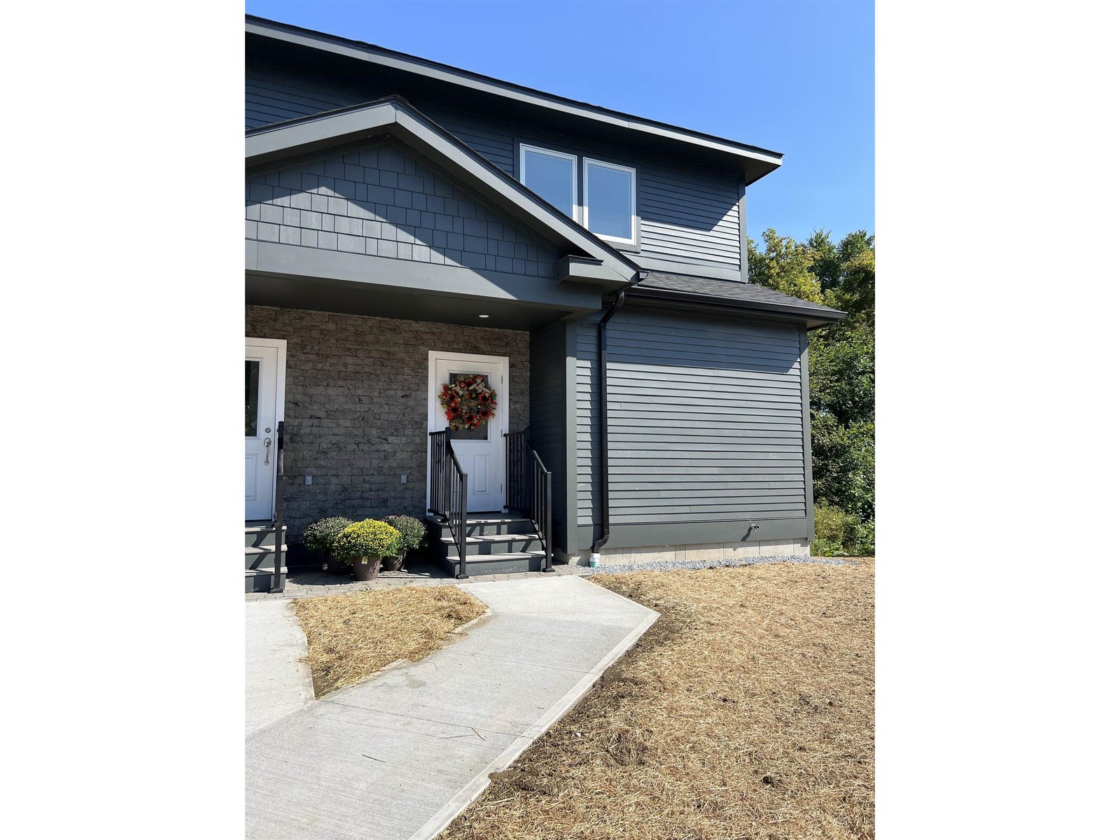Sold Status
$420,000 Sold Price
House Type
4 Beds
3 Baths
2,866 Sqft
Sold By
Similar Properties for Sale
Request a Showing or More Info

Call: 802-863-1500
Mortgage Provider
Mortgage Calculator
$
$ Taxes
$ Principal & Interest
$
This calculation is based on a rough estimate. Every person's situation is different. Be sure to consult with a mortgage advisor on your specific needs.
Addison County
Meticulously maintained home in N Ferrisburgh with an incredible view of Mt Philo and Camel's Hump! Charming house with a thoughtful design and lovely upgrades that is perfectly sited in a beautiful meadow with beneficial solar gain. Master bedroom suite incl. 2 walk-in closets, double vanity, shower stall and jetted tub. Bright and cheery kitchen with a breakfast nook, granite countertops and maple cabinets. Two options for the folks that work from home - one office on the first floor and a larger 'bonus' room on the second floor. Basement is generally used as a playroom, exercise room, tv room and storage - larger windows for lots of natural light. Private back yard, covered porch and rear deck with a hot tub! House is very accessible for a commute north towards Burlington or south towards Middlebury/Vergennes and is only a 1/2 mile to Mt. Philo State Park. This house is ready to move into. †
Property Location
Property Details
| Sold Price $420,000 | Sold Date Sep 4th, 2015 | |
|---|---|---|
| List Price $435,000 | Total Rooms 9 | List Date Mar 17th, 2014 |
| Cooperation Fee Unknown | Lot Size 3.8 Acres | Taxes $8,695 |
| MLS# 4342693 | Days on Market 3902 Days | Tax Year 13/14 |
| Type House | Stories 2 | Road Frontage |
| Bedrooms 4 | Style Farmhouse | Water Frontage |
| Full Bathrooms 3 | Finished 2,866 Sqft | Construction Existing |
| 3/4 Bathrooms 0 | Above Grade 2,866 Sqft | Seasonal No |
| Half Bathrooms 0 | Below Grade 0 Sqft | Year Built 2006 |
| 1/4 Bathrooms | Garage Size 2 Car | County Addison |
| Interior FeaturesKitchen, Living Room, Office/Study, Fireplace-Gas, Hot Tub, Vaulted Ceiling, Primary BR with BA, Ceiling Fan, Island, Cathedral Ceilings, Blinds, Walk-in Closet, Dining Area, 1st Floor Laundry |
|---|
| Equipment & AppliancesOther, Microwave, Range-Gas, Dryer, Refrigerator, Dishwasher, Washer, Satellite Dish, Dehumidifier, Kitchen Island |
| Primary Bedroom 16x13 1st Floor | 2nd Bedroom 16x11 2nd Floor | 3rd Bedroom 13x11 2nd Floor |
|---|---|---|
| 4th Bedroom 13x11 2nd Floor | Living Room 22x17 | Kitchen 22x14 |
| Dining Room 13.5x11 1st Floor | Family Room 18.10x15.9 2nd Floor | Office/Study 13x11 |
| Full Bath 1st Floor | Full Bath 1st Floor | Full Bath 2nd Floor |
| ConstructionWood Frame, Existing |
|---|
| BasementInterior, Unfinished, Concrete, Interior Stairs, Daylight, Storage Space, Full |
| Exterior FeaturesSatellite, Porch-Covered, Window Screens, Hot Tub, Deck, Underground Utilities |
| Exterior Vinyl | Disability Features Bathrm w/tub, 1st Floor Bedroom, 1st Floor Full Bathrm, 1st Flr Hard Surface Flr. |
|---|---|
| Foundation Concrete | House Color Beige |
| Floors Tile, Carpet, Hardwood | Building Certifications |
| Roof Shingle-Architectural | HERS Index |
| DirectionsFrom Route 7 in N. Ferrisburgh, go east on Old Hollow Road for 3/10 mile. Turn north on Mt. Philo Road, then take a right onto Highland Way PVT. Go 3/10 mile then turn left onto Braeside Place PVT. 1st driveway on your left. |
|---|
| Lot DescriptionYes, Mountain View, Pasture, View, Country Setting, Subdivision, Fields, Secluded, Cul-De-Sac, Rural Setting |
| Garage & Parking Attached, Auto Open, Driveway |
| Road Frontage | Water Access |
|---|---|
| Suitable Use | Water Type |
| Driveway Crushed/Stone, Gravel | Water Body |
| Flood Zone No | Zoning Res |
| School District NA | Middle Vergennes UHSD #5 |
|---|---|
| Elementary Ferrisburgh Central School | High Vergennes UHSD #5 |
| Heat Fuel Gas-LP/Bottle | Excluded |
|---|---|
| Heating/Cool Multi Zone, Baseboard, Hot Air, Multi Zone | Negotiable |
| Sewer Septic, Leach Field, 1500+ Gallon, Alternative System | Parcel Access ROW Yes |
| Water Drilled Well | ROW for Other Parcel |
| Water Heater Domestic, Gas-Lp/Bottle | Financing Conventional |
| Cable Co Direct TV | Documents Deed, Survey, Property Disclosure, ROW (Right-Of-Way), Survey |
| Electric Circuit Breaker(s) | Tax ID 228-073-11583 |

† The remarks published on this webpage originate from Listed By Amey Ryan of IPJ Real Estate via the PrimeMLS IDX Program and do not represent the views and opinions of Coldwell Banker Hickok & Boardman. Coldwell Banker Hickok & Boardman cannot be held responsible for possible violations of copyright resulting from the posting of any data from the PrimeMLS IDX Program.

 Back to Search Results
Back to Search Results










