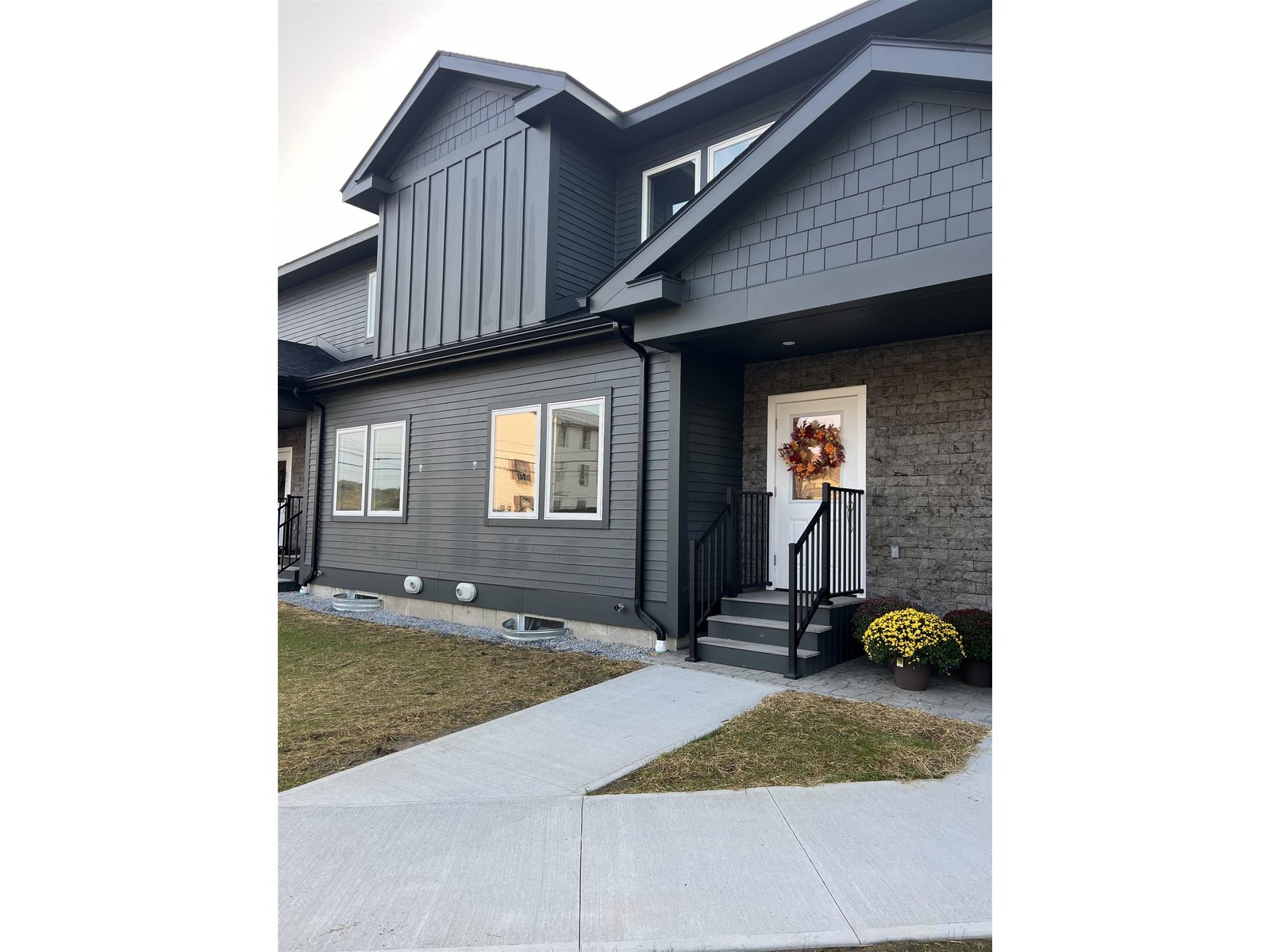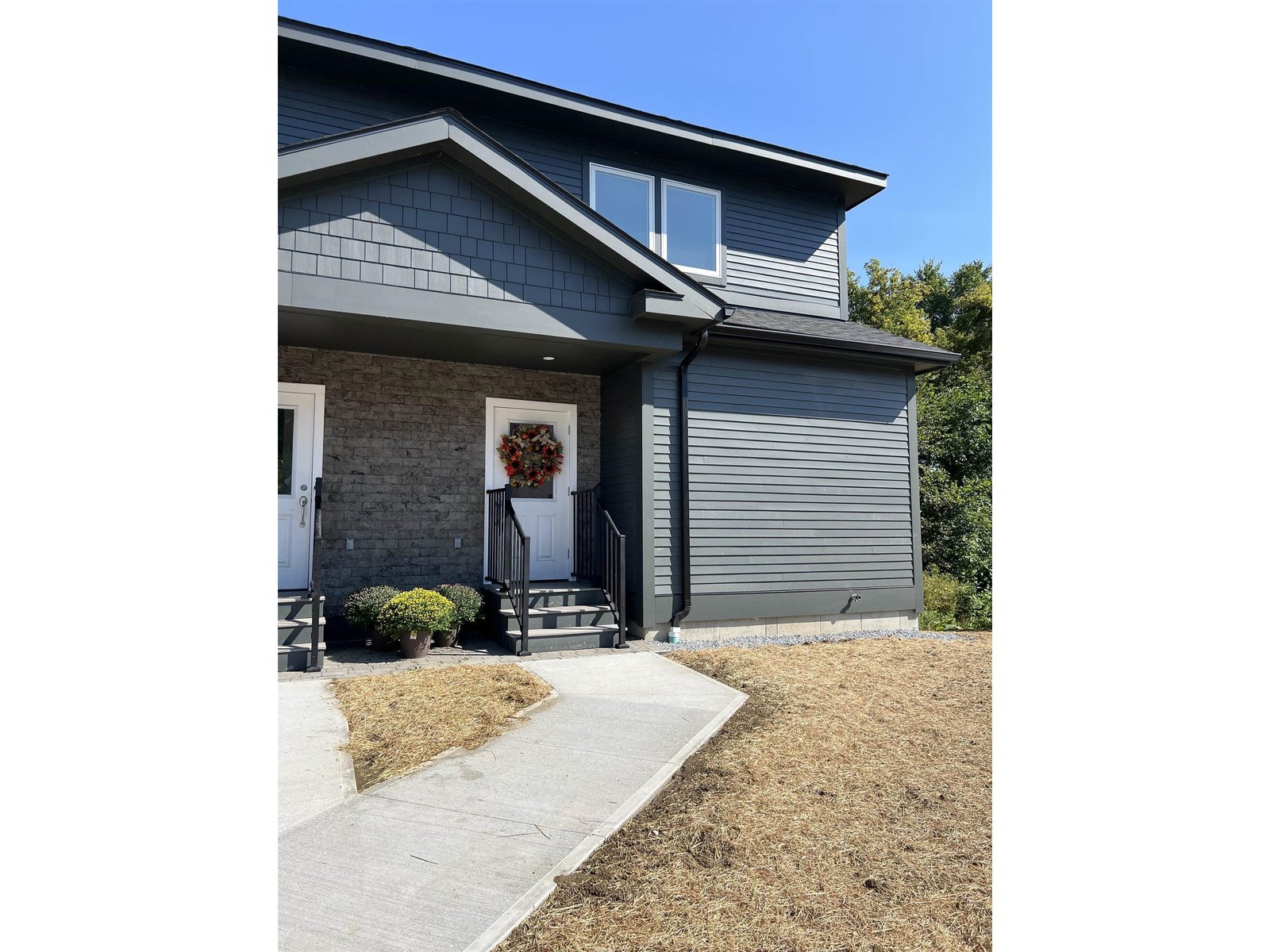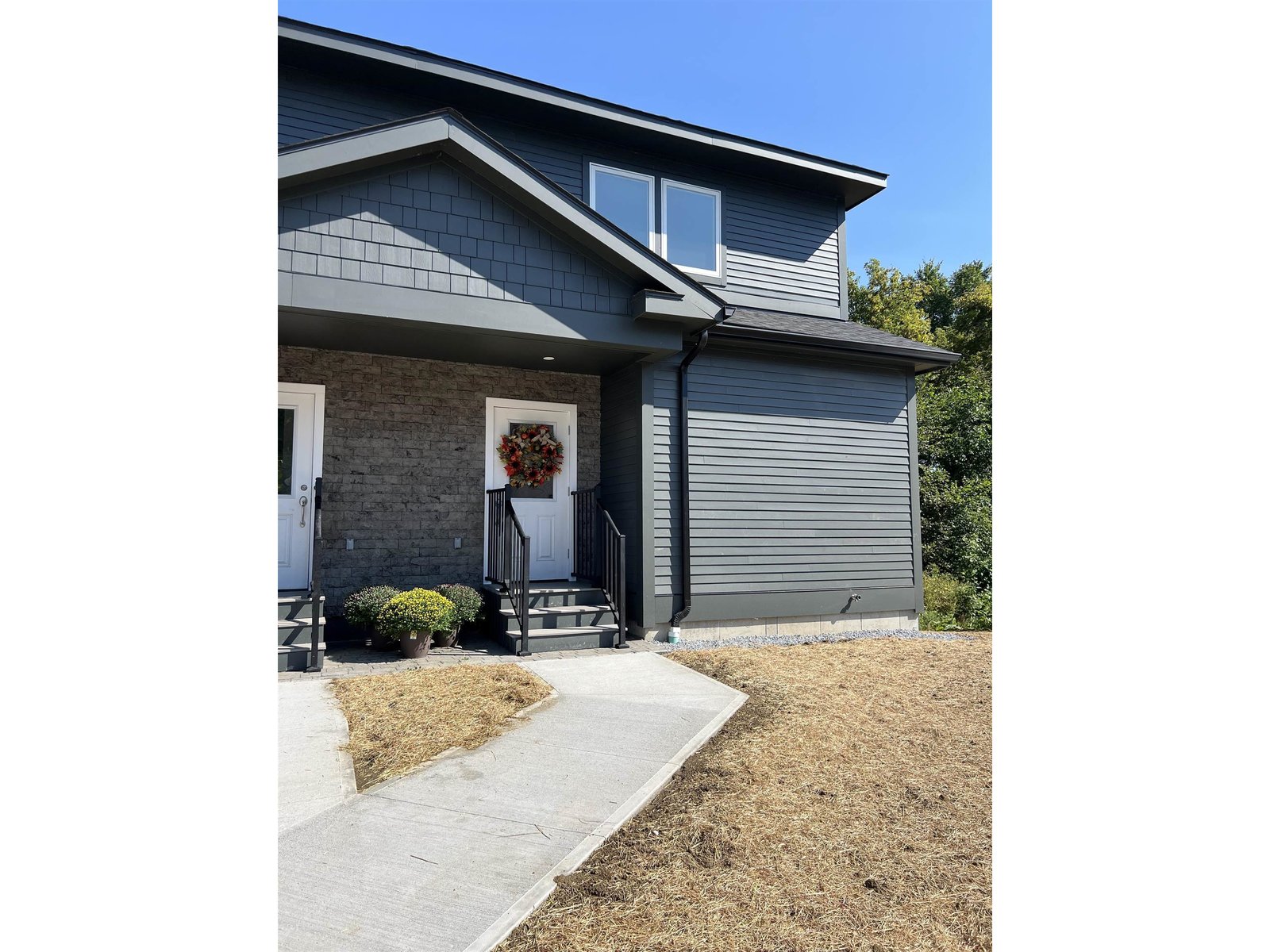Sold Status
$425,000 Sold Price
House Type
3 Beds
3 Baths
3,172 Sqft
Sold By Christopher von Trapp of Coldwell Banker Hickok and Boardman
Similar Properties for Sale
Request a Showing or More Info

Call: 802-863-1500
Mortgage Provider
Mortgage Calculator
$
$ Taxes
$ Principal & Interest
$
This calculation is based on a rough estimate. Every person's situation is different. Be sure to consult with a mortgage advisor on your specific needs.
Addison County
Well thought-out design, custom built and privately sited on 10.12 acres, this home offers one level living with a partially finished walkout lower level. Natural light fills every room and gives the feeling of letting the outside in. Kitchen has maple cabinets, granite countertops, an island and a cozy breakfast nook with morning light. Formal dining room and living room with a vaulted ceiling and a woodstove for chilly days complete the living space. Master bedroom suite includes a spacious bedroom, a full bath and 2 walk-in closets. A 2nd bedroom, 3/4 bath and a laundry room are also on the main level. Lower level has a family room large enough to be separated into 2 rooms should a new owner wish to do that. This room walks out to a patio, raised bed gardens and great lawn space. Also on the lower level is a 3rd bedroom currently used as an office and a 3/4 bath with a spa shower. These lower level rooms have radiant heat in the floor. There is also a utility room with workshop space and lots of storage space on this level. In addition the space above the garage has the potential of being finishing off for additional living space if needed. Outside are 2 decks and a covered front entry porch all surrounded by mature landscaping. Minutes to a main highway to travel in any direction. †
Property Location
Property Details
| Sold Price $425,000 | Sold Date Sep 13th, 2017 | |
|---|---|---|
| List Price $425,000 | Total Rooms 8 | List Date May 28th, 2017 |
| Cooperation Fee Unknown | Lot Size 10.12 Acres | Taxes $8,008 |
| MLS# 4637258 | Days on Market 2734 Days | Tax Year 2016 |
| Type House | Stories 1 | Road Frontage 203 |
| Bedrooms 3 | Style Ranch, Walkout Lower Level | Water Frontage |
| Full Bathrooms 1 | Finished 3,172 Sqft | Construction No, Existing |
| 3/4 Bathrooms 2 | Above Grade 2,072 Sqft | Seasonal No |
| Half Bathrooms 0 | Below Grade 1,100 Sqft | Year Built 2003 |
| 1/4 Bathrooms 0 | Garage Size 2 Car | County Addison |
| Interior FeaturesBlinds, Ceiling Fan, Kitchen Island, Primary BR w/ BA, Natural Light, Skylight, Soaking Tub, Storage - Indoor, Vaulted Ceiling, Walk-in Closet, Whirlpool Tub, Wood Stove Hook-up, Laundry - 1st Floor |
|---|
| Equipment & AppliancesMicrowave, Range-Gas, Dryer, Refrigerator, Disposal, Dishwasher, Washer, Central Vacuum, Wood Stove |
| Kitchen 17'10"x16', 1st Floor | Dining Room 19.5'x17'2", 1st Floor | Living Room 20'x16', 1st Floor |
|---|---|---|
| Primary Bedroom 16'x15.5', 1st Floor | Bedroom 17'3"x11'8", 1st Floor | Laundry Room 7'8"x7', 1st Floor |
| Family Room 36.5'x19'8", Basement | Bedroom 17'x10'8", Basement |
| ConstructionWood Frame |
|---|
| BasementInterior, Concrete, Interior Stairs, Daylight, Storage Space, Full, Partially Finished |
| Exterior FeaturesDeck, Garden Space, Patio, Porch - Covered, Shed |
| Exterior Vinyl, Shake | Disability Features Bathrm w/step-in Shower, 1st Floor 3/4 Bathrm, 1st Floor Full Bathrm, Bathrm w/tub, Access. Laundry No Steps, 1st Floor Laundry |
|---|---|
| Foundation Poured Concrete | House Color |
| Floors Carpet, Ceramic Tile, Hardwood, Laminate | Building Certifications |
| Roof Shingle-Architectural | HERS Index |
| DirectionsRoute 7 to Locust Lane. Left onto Marsh Hill Road. 1st driveway on the right. |
|---|
| Lot Description, Country Setting, Landscaped |
| Garage & Parking Attached, Auto Open |
| Road Frontage 203 | Water Access |
|---|---|
| Suitable Use | Water Type |
| Driveway Gravel | Water Body |
| Flood Zone No | Zoning 5 Acre |
| School District Addison Northwest | Middle Vergennes UHSD #5 |
|---|---|
| Elementary Ferrisburgh Central School | High Vergennes UHSD #5 |
| Heat Fuel Gas-LP/Bottle | Excluded |
|---|---|
| Heating/Cool None, Radiant, Hot Water, Baseboard | Negotiable |
| Sewer Septic | Parcel Access ROW |
| Water Drilled Well | ROW for Other Parcel |
| Water Heater Gas-Lp/Bottle, Solar, Owned | Financing |
| Cable Co | Documents Deed, Survey, Property Disclosure |
| Electric Circuit Breaker(s) | Tax ID 228-073-11261 |

† The remarks published on this webpage originate from Listed By of via the PrimeMLS IDX Program and do not represent the views and opinions of Coldwell Banker Hickok & Boardman. Coldwell Banker Hickok & Boardman cannot be held responsible for possible violations of copyright resulting from the posting of any data from the PrimeMLS IDX Program.

 Back to Search Results
Back to Search Results










