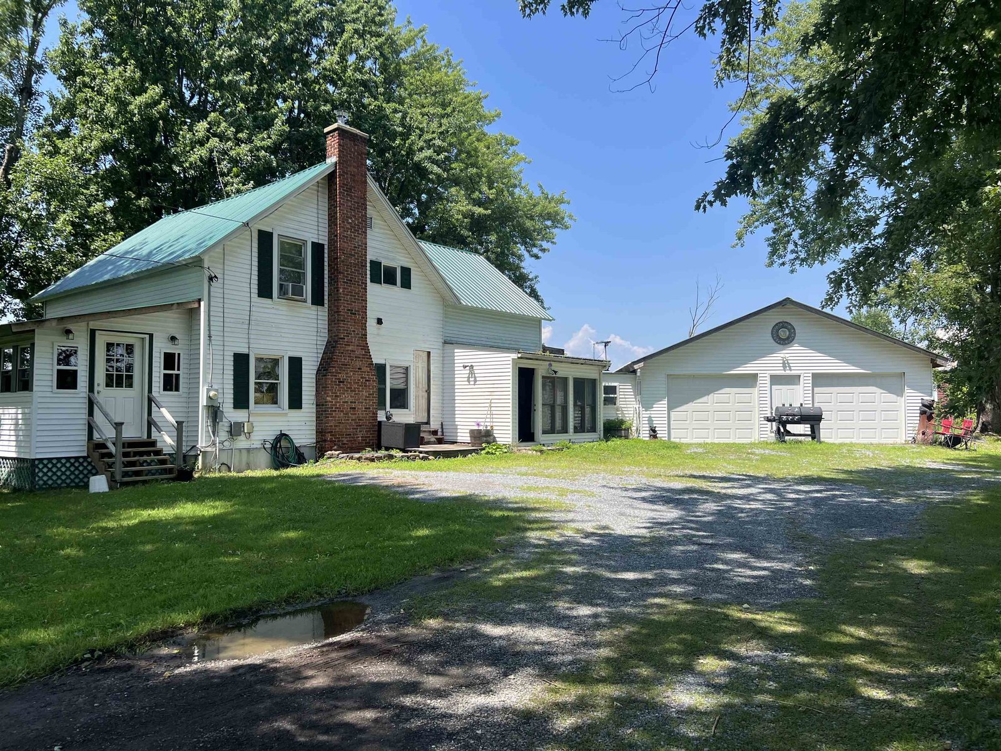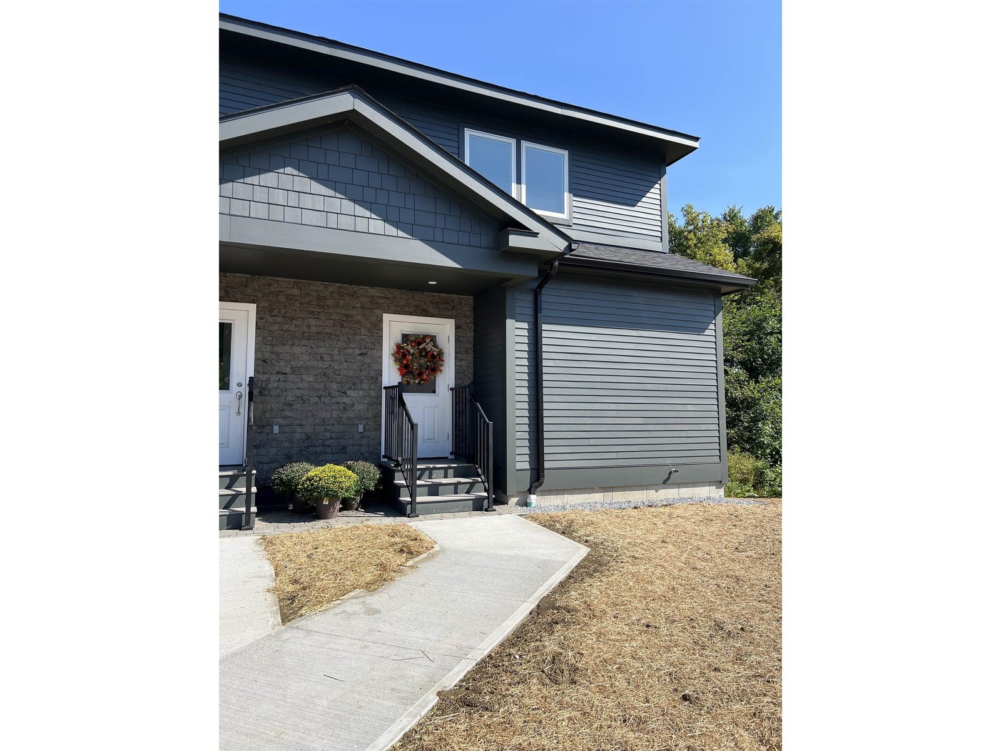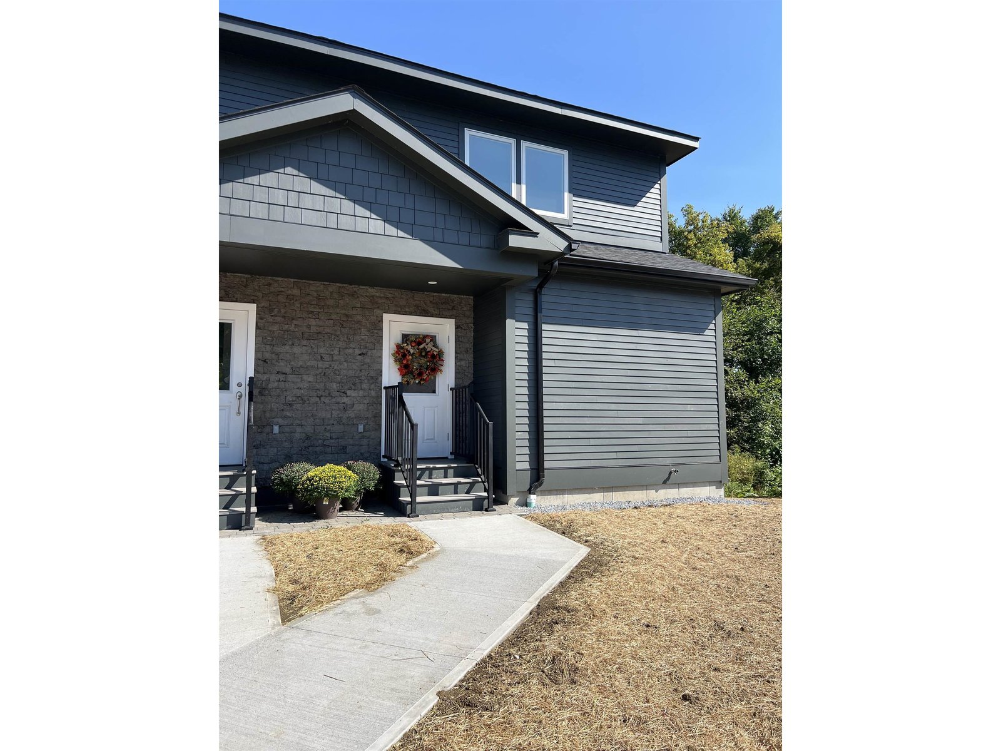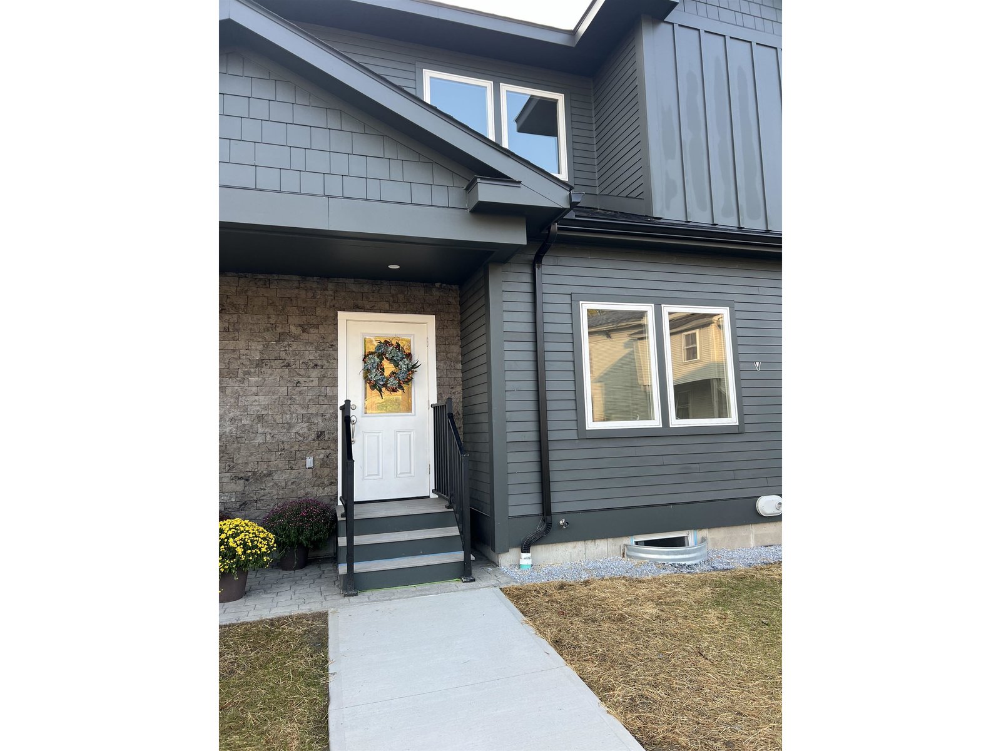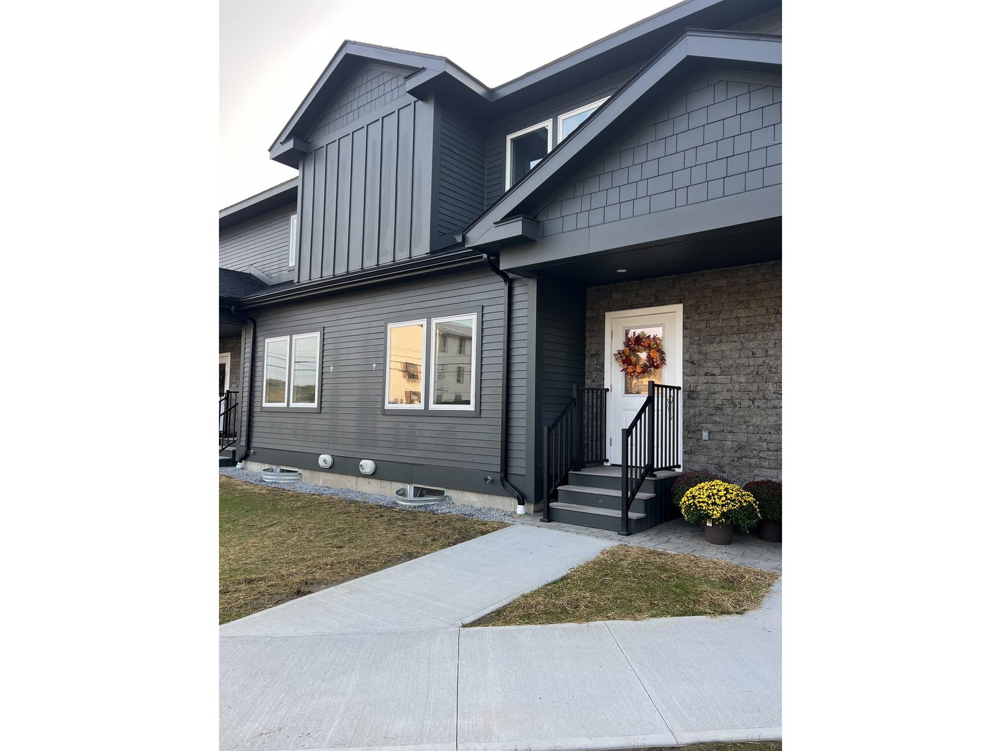Sold Status
$344,000 Sold Price
House Type
4 Beds
2 Baths
2,850 Sqft
Sold By KW Vermont
Similar Properties for Sale
Request a Showing or More Info

Call: 802-863-1500
Mortgage Provider
Mortgage Calculator
$
$ Taxes
$ Principal & Interest
$
This calculation is based on a rough estimate. Every person's situation is different. Be sure to consult with a mortgage advisor on your specific needs.
Addison County
Wonderful turn-of-the-century home located on 2 acres in a county setting. 4 bedrooms and 2 baths and 2 fireplaces. Wide, wood floors upstairs in bedrooms. Large country kitchen with double sided fireplace. Large side yards which could be used for horses or other animals. Adjacent property is a farm. Side load barn/garage. The house was built in the early 1800s by Amos Barnum, who was instrumental in starting the first bank in Vergennes and a grist mill at the falls. A well built post and beam home, still solid. It has been lovingly maintained since 1962. Close to Ferrisburgh Elementary School, and Vergennes High School, shopping, Lake Champlain, and Otter Creek. Excellent home ready to have your personal touches and updating! Property being cleaned out; estate sale. SOLD AS IS. Property is in good condition; needs updating. New stainless steel chimney liner in 2020, new scalloped shingles. †
Property Location
Property Details
| Sold Price $344,000 | Sold Date Jun 1st, 2021 | |
|---|---|---|
| List Price $384,900 | Total Rooms 9 | List Date Feb 17th, 2021 |
| Cooperation Fee Unknown | Lot Size 2 Acres | Taxes $7,018 |
| MLS# 4847698 | Days on Market 1373 Days | Tax Year 2021 |
| Type House | Stories 2 | Road Frontage 200 |
| Bedrooms 4 | Style Farmhouse | Water Frontage |
| Full Bathrooms 2 | Finished 2,850 Sqft | Construction No, Existing |
| 3/4 Bathrooms 0 | Above Grade 2,850 Sqft | Seasonal No |
| Half Bathrooms 0 | Below Grade 0 Sqft | Year Built 1812 |
| 1/4 Bathrooms 0 | Garage Size 2 Car | County Addison |
| Interior FeaturesFireplaces - 2 |
|---|
| Equipment & AppliancesMicrowave, Range-Electric, Freezer, Refrigerator, Exhaust Hood, Down-draft Cooktop, Stove-Wood |
| Living Room 14x20, 1st Floor | Other 14'6x20 (parlor), 1st Floor | Bedroom 12'9x17, 1st Floor |
|---|---|---|
| Bedroom 13'3x17, 2nd Floor | Bedroom 13'3x17, 2nd Floor | Bedroom 17x14'5, 2nd Floor |
| Kitchen 17x12'6, 2nd Floor | Kitchen 16x9'6, 2nd Floor | Dining Room 13x16, 2nd Floor |
| ConstructionWood Frame |
|---|
| BasementWalk-up, Concrete |
| Exterior Features |
| Exterior Shingle | Disability Features |
|---|---|
| Foundation Stone | House Color Red/Green |
| Floors Laminate, Hardwood | Building Certifications |
| Roof Slate | HERS Index |
| DirectionsSouth on Rte 7, turn right onto Little Chicago Road, left onto Walker Rd, Right onto Sand Road. |
|---|
| Lot Description, Country Setting, Rural Setting |
| Garage & Parking Attached, , Off Street |
| Road Frontage 200 | Water Access |
|---|---|
| Suitable Use | Water Type |
| Driveway Gravel | Water Body |
| Flood Zone No | Zoning Res |
| School District NA | Middle |
|---|---|
| Elementary | High |
| Heat Fuel Oil | Excluded |
|---|---|
| Heating/Cool None, Radiator | Negotiable |
| Sewer Septic | Parcel Access ROW |
| Water Public | ROW for Other Parcel |
| Water Heater Domestic | Financing |
| Cable Co | Documents |
| Electric Circuit Breaker(s) | Tax ID 22807310919 |

† The remarks published on this webpage originate from Listed By Brian French of Brian French Real Estate via the PrimeMLS IDX Program and do not represent the views and opinions of Coldwell Banker Hickok & Boardman. Coldwell Banker Hickok & Boardman cannot be held responsible for possible violations of copyright resulting from the posting of any data from the PrimeMLS IDX Program.

 Back to Search Results
Back to Search Results