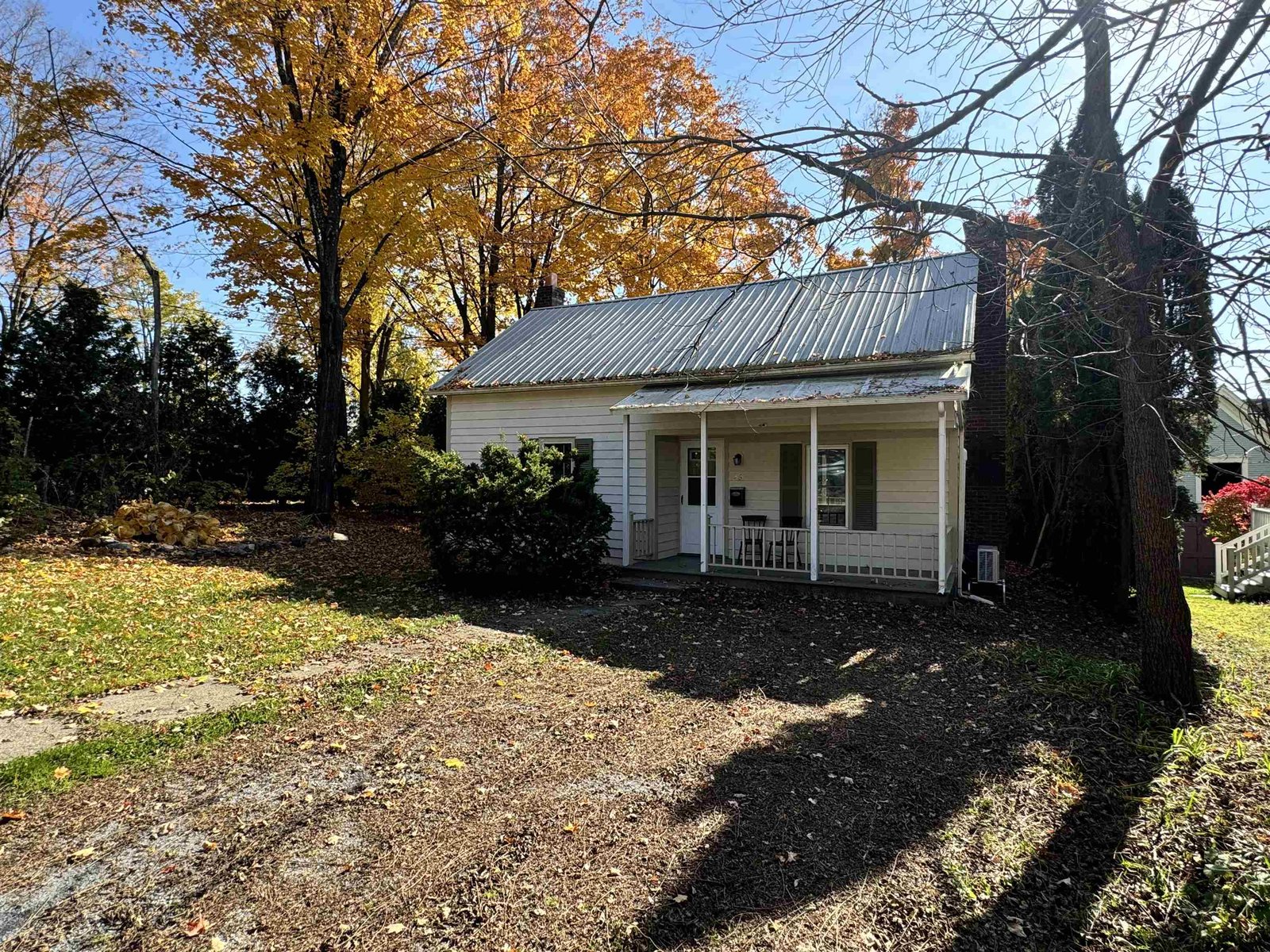Sold Status
$310,000 Sold Price
House Type
3 Beds
2 Baths
2,368 Sqft
Sold By The Next Chapter Real Estate LLC
Similar Properties for Sale
Request a Showing or More Info

Call: 802-863-1500
Mortgage Provider
Mortgage Calculator
$
$ Taxes
$ Principal & Interest
$
This calculation is based on a rough estimate. Every person's situation is different. Be sure to consult with a mortgage advisor on your specific needs.
Addison County
Beautiful renovated farmhouse on 8 acres, with many classic details throughout. Completely remodeled with new roof, electrical, boiler, etc...See attached document for complete list! Refurbished wrap around porch to relax on warm summer days! Inside you will find refinished hardwood floors, farmhouse kitchen with two walk in pantries, and gorgeous wood doors and trim. Formal dining room, living room and first floor bedroom with full bath. Upstairs are two bedrooms, full bath, and another room for large walk in closet/office off one of the bedrooms. Two car garage and large barn also on the property. Three bedroom designed septic will be installed prior to closing. †
Property Location
Property Details
| Sold Price $310,000 | Sold Date Aug 22nd, 2014 | |
|---|---|---|
| List Price $299,000 | Total Rooms 9 | List Date Jun 9th, 2014 |
| Cooperation Fee Unknown | Lot Size 8 Acres | Taxes $5,917 |
| MLS# 4362765 | Days on Market 3818 Days | Tax Year 2013 |
| Type House | Stories 2 | Road Frontage 508 |
| Bedrooms 3 | Style Farmhouse | Water Frontage |
| Full Bathrooms 2 | Finished 2,368 Sqft | Construction , Existing |
| 3/4 Bathrooms 0 | Above Grade 2,368 Sqft | Seasonal No |
| Half Bathrooms 0 | Below Grade 0 Sqft | Year Built 1890 |
| 1/4 Bathrooms | Garage Size 2 Car | County Addison |
| Interior FeaturesNatural Woodwork, Walk-in Closet, Walk-in Pantry |
|---|
| Equipment & AppliancesCook Top-Electric, Refrigerator, Dishwasher, Double Oven, Microwave, Water Heater - Off Boiler, |
| Kitchen 14x14.9, 1st Floor | Dining Room 12.7x15.7, 1st Floor | Living Room 30.4x14.9, 1st Floor |
|---|---|---|
| Office/Study | Primary Bedroom 19x13.2, 2nd Floor | Bedroom 12.3x13.6, 1st Floor |
| Bedroom 15x8.6, 2nd Floor | Other 14.6x15.4, 2nd Floor | Other 11.5x14.4, 2nd Floor |
| ConstructionWood Frame, Existing |
|---|
| BasementInterior, Bulkhead, Sump Pump, Concrete, Daylight, Unfinished, Interior Stairs |
| Exterior FeaturesBarn, Porch, Porch - Covered |
| Exterior Wood, Clapboard | Disability Features 1st Floor Full Bathrm, 1st Floor Bedroom, 1st Floor Hrd Surfce Flr |
|---|---|
| Foundation Concrete, Block | House Color white |
| Floors Vinyl, Hardwood, Ceramic Tile | Building Certifications |
| Roof Shingle-Architectural | HERS Index |
| DirectionsRoute 7 to East on Plank road. House on left- look for sign |
|---|
| Lot Description |
| Garage & Parking 2 Parking Spaces, Parking Spaces 2, Attached |
| Road Frontage 508 | Water Access |
|---|---|
| Suitable Use | Water Type |
| Driveway Paved | Water Body |
| Flood Zone No | Zoning LDR |
| School District Vergennes UHSD 44 | Middle Vergennes UHSD #5 |
|---|---|
| Elementary Ferrisburgh Central School | High Vergennes UHSD #5 |
| Heat Fuel Oil | Excluded Washer, Dryer, Freezer |
|---|---|
| Heating/Cool Baseboard | Negotiable Kitchen Island |
| Sewer Septic, Private, Mound | Parcel Access ROW No |
| Water Drilled Well, Private | ROW for Other Parcel |
| Water Heater Off Boiler | Financing , Conventional |
| Cable Co | Documents Septic Design, Property Disclosure, Deed |
| Electric 200 Amp | Tax ID 228-073-10749 |

† The remarks published on this webpage originate from Listed By Sarah Peluso of IPJ Real Estate via the PrimeMLS IDX Program and do not represent the views and opinions of Coldwell Banker Hickok & Boardman. Coldwell Banker Hickok & Boardman cannot be held responsible for possible violations of copyright resulting from the posting of any data from the PrimeMLS IDX Program.

 Back to Search Results
Back to Search Results










