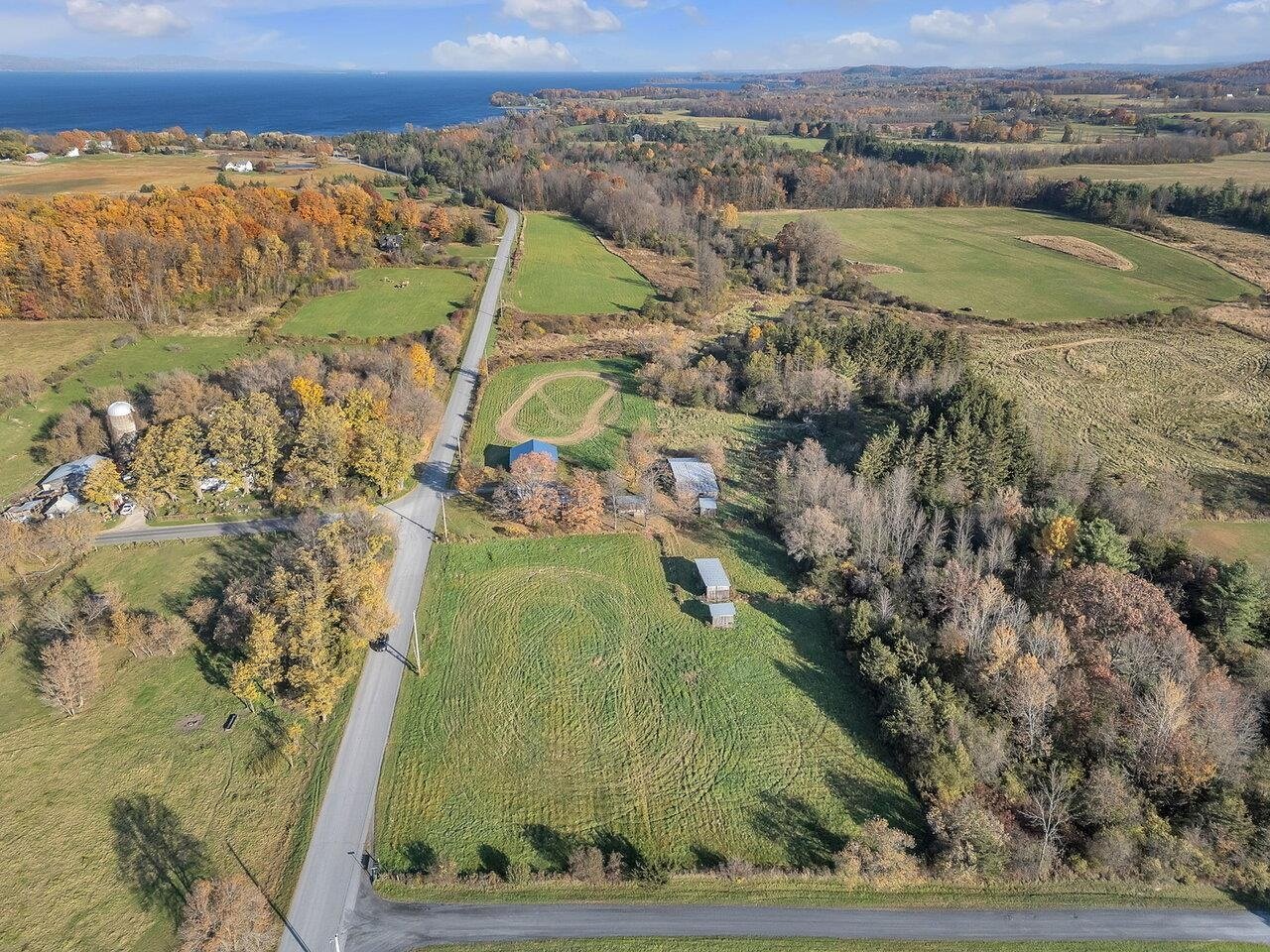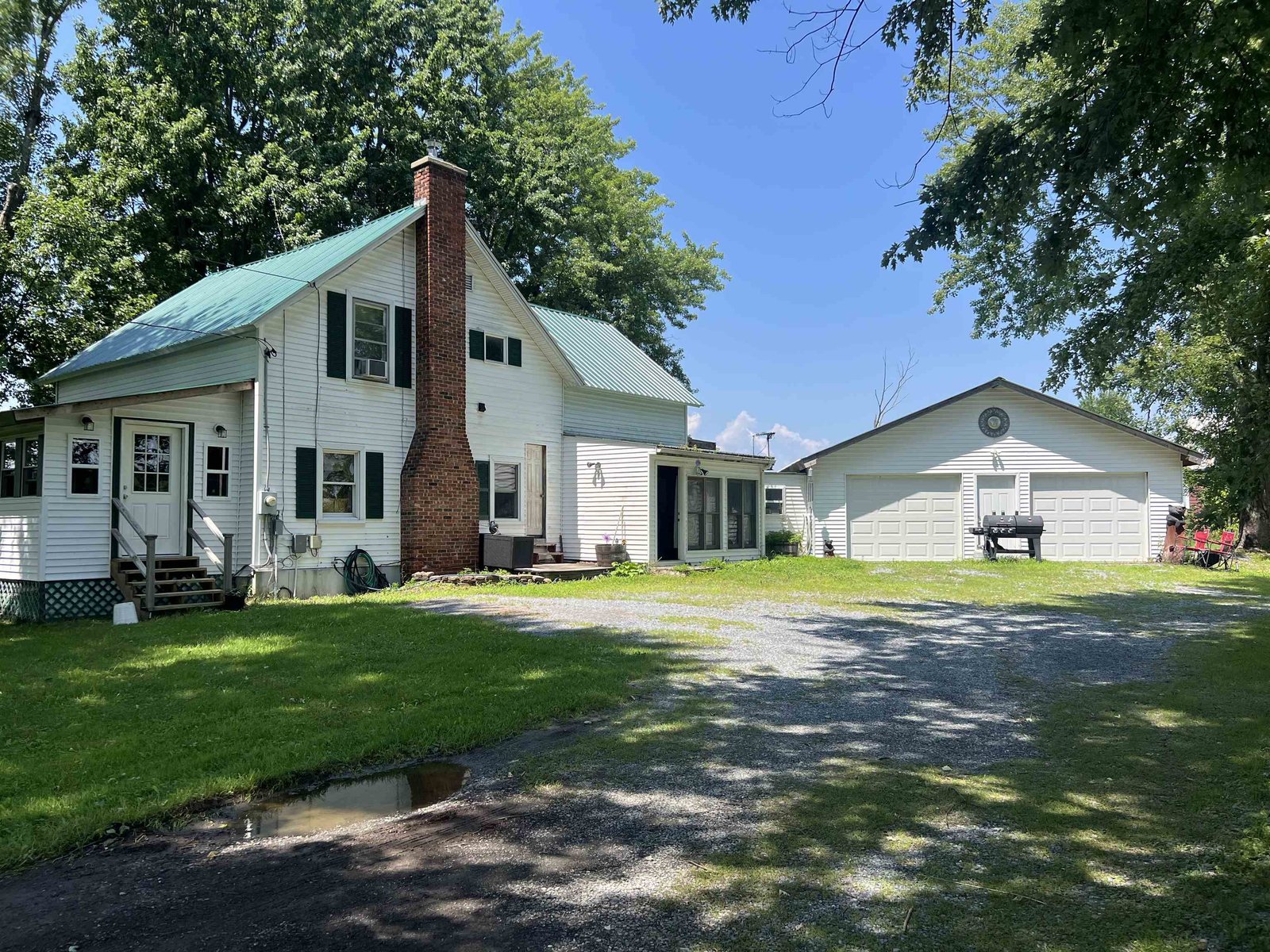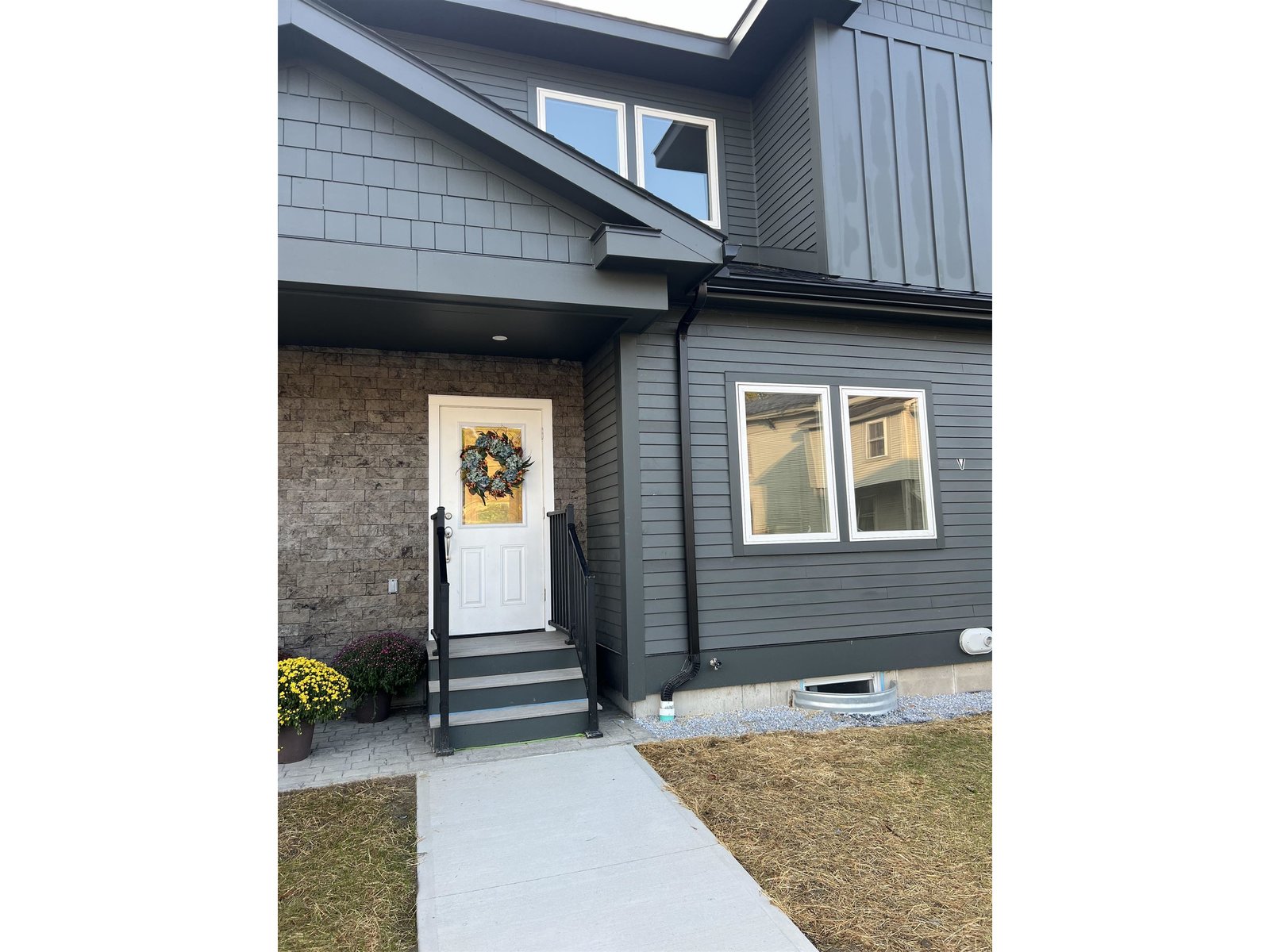Sold Status
$432,000 Sold Price
House Type
2 Beds
2 Baths
2,144 Sqft
Sold By Flex Realty
Similar Properties for Sale
Request a Showing or More Info

Call: 802-863-1500
Mortgage Provider
Mortgage Calculator
$
$ Taxes
$ Principal & Interest
$
This calculation is based on a rough estimate. Every person's situation is different. Be sure to consult with a mortgage advisor on your specific needs.
Addison County
This is the perfect opportunity to change your lifestyle and become self sustainable. Imagine being able to raise your own animals and grow your own crops. If you always wanted horses, sheep or goats this could be your next property. One of the barns has 11 box stalls and is just awaiting your updating. The 24+- acres is ready for grazing, haying or gardens There is also a coop for your chickens. Did we forget to mention an immaculate home with two bedrooms, a bonus room that is now used as an exercise room, an open kitchen ,living and dining area that has long range views of Lake Champlain and the Adirondacks. With an easy commute to Burlington, Middlebury and Vergennes this home is not going to last long. †
Property Location
Property Details
| Sold Price $432,000 | Sold Date Sep 8th, 2021 | |
|---|---|---|
| List Price $449,900 | Total Rooms 5 | List Date Jun 24th, 2021 |
| Cooperation Fee Unknown | Lot Size 24.06 Acres | Taxes $6,961 |
| MLS# 4868656 | Days on Market 1246 Days | Tax Year 2020 |
| Type House | Stories 2 | Road Frontage 410 |
| Bedrooms 2 | Style Raised Ranch | Water Frontage |
| Full Bathrooms 1 | Finished 2,144 Sqft | Construction No, Existing |
| 3/4 Bathrooms 1 | Above Grade 2,144 Sqft | Seasonal No |
| Half Bathrooms 0 | Below Grade 0 Sqft | Year Built 1971 |
| 1/4 Bathrooms 0 | Garage Size 2 Car | County Addison |
| Interior FeaturesBlinds, Dining Area, Kitchen Island, Kitchen/Family, Laundry Hook-ups, Living/Dining, Primary BR w/ BA, Natural Woodwork, Walk-in Closet, Wood Stove Hook-up |
|---|
| Equipment & AppliancesRefrigerator, Range-Gas, Dishwasher, Washer, Double Oven, Microwave, Dryer, CO Detector, Smoke Detector, Generator - Portable |
| Kitchen/Dining 2nd Floor | Living Room 2nd Floor | Primary Bedroom 14x14, 1st Floor |
|---|---|---|
| Bedroom 14x10, 1st Floor | Office/Study 14x10, 1st Floor |
| ConstructionWood Frame |
|---|
| Basement, Concrete, Finished, Walkout |
| Exterior FeaturesBarn, Deck, Fence - Partial, Garden Space, Natural Shade, Poultry Coop |
| Exterior Vinyl Siding | Disability Features |
|---|---|
| Foundation Concrete | House Color white |
| Floors Tile, Laminate, Tile, Wood | Building Certifications |
| Roof Shingle-Asphalt | HERS Index |
| DirectionsFrom Vergennes take Rt 7 North take right onto Dakin Road. Home is .6 miles on left. |
|---|
| Lot DescriptionYes, Agricultural Prop, View, Lake View, Pasture, Mountain View, Fields, Country Setting, Rural Setting |
| Garage & Parking Attached, , Driveway, 4 Parking Spaces, Parking Spaces 4 |
| Road Frontage 410 | Water Access |
|---|---|
| Suitable UseAgriculture/Produce, Dairy Farm, Horse/Animal Farm, Land:Pasture, Land:Tillable, Residential, Tillable | Water Type Lake |
| Driveway Circular, Gravel | Water Body |
| Flood Zone No | Zoning RA5 |
| School District Addison Northwest | Middle Vergennes UHSD #5 |
|---|---|
| Elementary Ferrisburgh Central School | High Vergennes UHSD #5 |
| Heat Fuel Wood, Oil | Excluded |
|---|---|
| Heating/Cool None, Baseboard | Negotiable |
| Sewer On-Site Septic Exists | Parcel Access ROW No |
| Water Drilled Well | ROW for Other Parcel Yes |
| Water Heater Off Boiler | Financing |
| Cable Co Xfinity | Documents Survey, Property Disclosure, Deed |
| Electric 100 Amp | Tax ID 228-073-10214 |

† The remarks published on this webpage originate from Listed By Nancy Larrow of BHHS Vermont Realty Group/Vergennes via the PrimeMLS IDX Program and do not represent the views and opinions of Coldwell Banker Hickok & Boardman. Coldwell Banker Hickok & Boardman cannot be held responsible for possible violations of copyright resulting from the posting of any data from the PrimeMLS IDX Program.

 Back to Search Results
Back to Search Results










