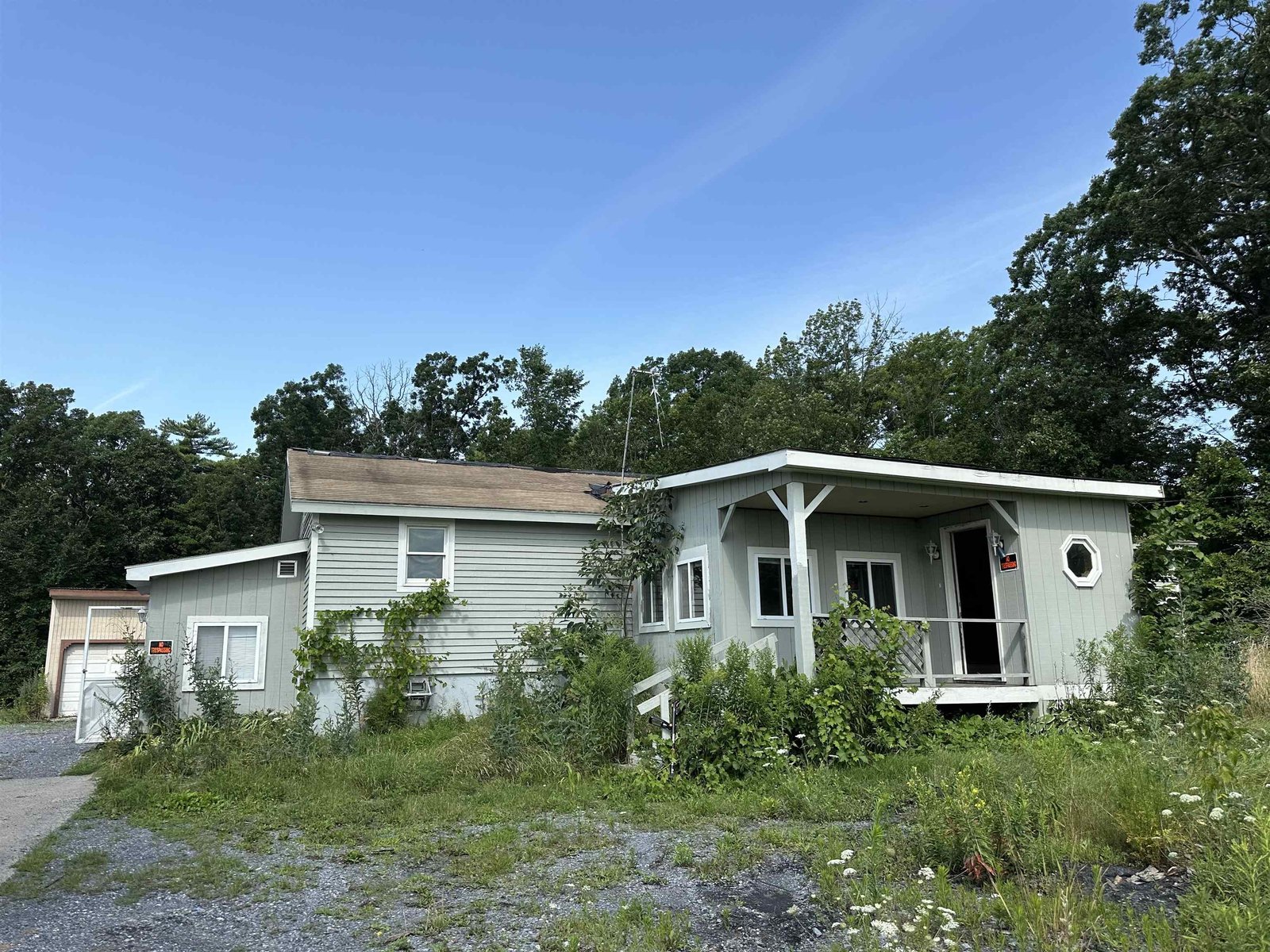Sold Status
$155,000 Sold Price
House Type
2 Beds
1 Baths
858 Sqft
Sold By Your Journey Real Estate
Similar Properties for Sale
Request a Showing or More Info

Call: 802-863-1500
Mortgage Provider
Mortgage Calculator
$
$ Taxes
$ Principal & Interest
$
This calculation is based on a rough estimate. Every person's situation is different. Be sure to consult with a mortgage advisor on your specific needs.
Addison County
Kayak, canoe or hop in your boat and explore the Otter Creek and Lake Champlain with your own direct waterfront access from this 2 bedroom single level year round home. Enter through a 3 season porch directly into the open eat-in kitchen and living area with new flooring throughout. The living room offers a wall of windows with creek views, a gas Hearthstone stove, and door to a large riverfront deck to enjoy the views of local wildlife on the abutting VT state conservation land which is also located directly across the river allowing for even more privacy. The newly sided oversized 2 bay garage provides plenty of storage for a workshop and/or your water toys and also includes two additional finished rooms. Sunny front and side yards offer space for your gardens, and new roof, town water, and location on public road minimizes overall maintenance. Bring your fishing pole and get ready to own and enjoy this affordable recreational property in VT! †
Property Location
Property Details
| Sold Price $155,000 | Sold Date Oct 11th, 2016 | |
|---|---|---|
| List Price $155,000 | Total Rooms 4 | List Date Jul 1st, 2016 |
| Cooperation Fee Unknown | Lot Size 0.5 Acres | Taxes $3,057 |
| MLS# 4501756 | Days on Market 3065 Days | Tax Year 2016 |
| Type House | Stories 1 | Road Frontage 380 |
| Bedrooms 2 | Style Bungalow, Ranch | Water Frontage |
| Full Bathrooms 1 | Finished 858 Sqft | Construction Existing |
| 3/4 Bathrooms 0 | Above Grade 858 Sqft | Seasonal No |
| Half Bathrooms 0 | Below Grade 0 Sqft | Year Built 1968 |
| 1/4 Bathrooms 0 | Garage Size 2 Car | County Addison |
| Interior FeaturesGas Stove, Natural Woodwork, Kitchen/Living, Laundry Hook-ups, 1st Floor Laundry, 1 Stove, Alternative Heat Stove |
|---|
| Equipment & AppliancesRange-Gas, Refrigerator |
| Kitchen - Eat-in 1st Floor | Living Room 16'5"x9'9", 1st Floor | Primary Bedroom 12'4x11', 1st Floor |
|---|---|---|
| Bedroom 11'x7'7", 1st Floor | Other 17'5"x15'8", 1st Floor | Other 32'x5'5", 1st Floor |
| ConstructionExisting |
|---|
| BasementWalk-up, Bulkhead, Unfinished, Exterior Stairs |
| Exterior FeaturesOut Building, Porch-Enclosed, Private Dock, Screened Porch, Shed, Deck |
| Exterior Wood, Clapboard | Disability Features One-Level Home, 1st Floor Bedroom, 1st Floor Full Bathrm |
|---|---|
| Foundation Concrete | House Color Brown |
| Floors Vinyl, Carpet | Building Certifications |
| Roof Metal | HERS Index |
| DirectionsFrom Vergennes, take Panton Road. Right onto Basin Harbor Road. Right onto Kellogg Bay Road. Drive 0.5 mile and house will be on the right. See sign. |
|---|
| Lot DescriptionROW to Water, Mountain View, View, Country Setting, Water View, Abuts Conservation, Rural Setting |
| Garage & Parking Detached, Finished, 4 Parking Spaces, Driveway |
| Road Frontage 380 | Water Access Right of Way |
|---|---|
| Suitable Use | Water Type Creek |
| Driveway Gravel | Water Body Otter Creek |
| Flood Zone No | Zoning Conservation |
| School District Addison Northwest | Middle Vergennes UHSD #5 |
|---|---|
| Elementary Ferrisburgh Central School | High Vergennes UHSD #5 |
| Heat Fuel Gas-LP/Bottle | Excluded |
|---|---|
| Heating/Cool None, Stove, Direct Vent | Negotiable |
| Sewer Septic, Private | Parcel Access ROW No |
| Water Public | ROW for Other Parcel |
| Water Heater Electric, Owned | Financing |
| Cable Co | Documents Plot Plan, Property Disclosure, Deed, ROW (Right-Of-Way) |
| Electric Circuit Breaker(s) | Tax ID 228-073-11454 |

† The remarks published on this webpage originate from Listed By Danelle Birong of The Real Estate Company of Vermont, LLC via the PrimeMLS IDX Program and do not represent the views and opinions of Coldwell Banker Hickok & Boardman. Coldwell Banker Hickok & Boardman cannot be held responsible for possible violations of copyright resulting from the posting of any data from the PrimeMLS IDX Program.

 Back to Search Results
Back to Search Results








