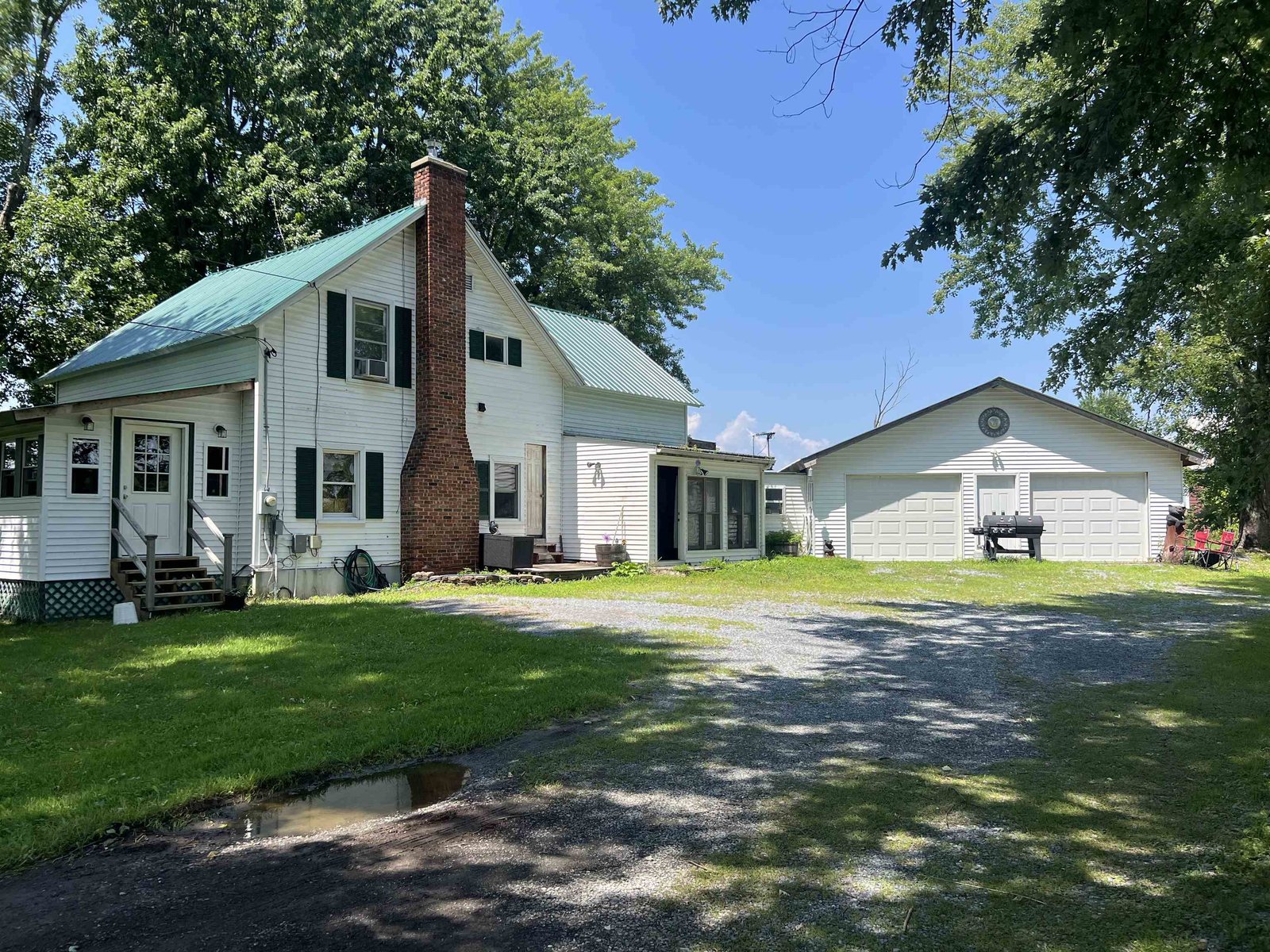Sold Status
$350,000 Sold Price
House Type
3 Beds
3 Baths
2,784 Sqft
Sold By Signature Properties of Vermont
Similar Properties for Sale
Request a Showing or More Info

Call: 802-863-1500
Mortgage Provider
Mortgage Calculator
$
$ Taxes
$ Principal & Interest
$
This calculation is based on a rough estimate. Every person's situation is different. Be sure to consult with a mortgage advisor on your specific needs.
Addison County
Attractive cape-style home with wrap-around porch & deck and 1st floor master bedroom. Wonderful, small neighborhood between Burlington and Middlebury, with quick commute to either. Plus good school system. Well maintained home, freshly painted, open living spaces and bright interior. Large office or family room in walkout basement. Professional landscaping includes large Japanese style water feature. Detached barn has additonal garage spaces plus full second floor. Wonderful, affordable family home or home for empty nesters. †
Property Location
Property Details
| Sold Price $350,000 | Sold Date Dec 21st, 2011 | |
|---|---|---|
| List Price $369,000 | Total Rooms 9 | List Date Oct 17th, 2011 |
| Cooperation Fee Unknown | Lot Size 2.2 Acres | Taxes $6,251 |
| MLS# 4101271 | Days on Market 4784 Days | Tax Year |
| Type House | Stories 2 | Road Frontage 279 |
| Bedrooms 3 | Style Walkout Lower Level, Cape | Water Frontage |
| Full Bathrooms 2 | Finished 2,784 Sqft | Construction , Existing |
| 3/4 Bathrooms 0 | Above Grade 2,025 Sqft | Seasonal No |
| Half Bathrooms 1 | Below Grade 759 Sqft | Year Built 1999 |
| 1/4 Bathrooms 0 | Garage Size 4 Car | County Addison |
| Interior FeaturesBlinds, Cathedral Ceiling, Ceiling Fan, Fireplace - Gas, Laundry Hook-ups, Primary BR w/ BA, Vaulted Ceiling, Walk-in Closet, Whirlpool Tub, Laundry - 1st Floor |
|---|
| Equipment & AppliancesWall Oven, Refrigerator, Cook Top-Gas, Dishwasher, Microwave, Smoke Detectr-Batt Powrd |
| Kitchen 21 x 12, 1st Floor | Dining Room 12 x 13, 1st Floor | Living Room 19 x 14.6, 1st Floor |
|---|---|---|
| Mudroom | Office/Study 22 x 30, Basement | Foyer |
| Primary Bedroom 17 x 11, 1st Floor | Bedroom 14 x 11, 2nd Floor | Bedroom 14 x 11, 2nd Floor |
| Breakfast Nook | Other 18 x 6, 1st Floor | Bath - Full 1st Floor |
| Bath - Full 2nd Floor | Bath - 1/2 1st Floor |
| Construction |
|---|
| BasementInterior, Interior Stairs, Full, Finished |
| Exterior FeaturesDeck, Other, Outbuilding, Porch - Covered |
| Exterior Shingle, Wood, Clapboard, Cedar | Disability Features |
|---|---|
| Foundation Concrete | House Color Natural |
| Floors Tile, Carpet, Hardwood | Building Certifications |
| Roof Shingle-Asphalt | HERS Index |
| DirectionsRoute 7 south, turn right onto Round Barn Farm. Two entrances before & after Ferrisburgh Fire Station. Property on Round Barn Farm Road on west side. |
|---|
| Lot Description, Mountain View, Waterfall, Other, Landscaped, Subdivision, Country Setting |
| Garage & Parking Detached, Barn |
| Road Frontage 279 | Water Access |
|---|---|
| Suitable Use | Water Type |
| Driveway Crushed/Stone | Water Body |
| Flood Zone Unknown | Zoning Residential |
| School District NA | Middle Vergennes UHSD #5 |
|---|---|
| Elementary Ferrisburgh Central School | High Vergennes UHSD #5 |
| Heat Fuel Gas-LP/Bottle | Excluded |
|---|---|
| Heating/Cool Multi Zone, Multi Zone, Hot Water, Baseboard | Negotiable |
| Sewer Community | Parcel Access ROW No |
| Water Community | ROW for Other Parcel No |
| Water Heater Domestic | Financing , Co-Op |
| Cable Co Comcast | Documents Deed, Deed |
| Electric Circuit Breaker(s) | Tax ID 22807310563 |

† The remarks published on this webpage originate from Listed By Dorothy Waller of Four Seasons Sotheby\'s Int\'l Realty via the PrimeMLS IDX Program and do not represent the views and opinions of Coldwell Banker Hickok & Boardman. Coldwell Banker Hickok & Boardman cannot be held responsible for possible violations of copyright resulting from the posting of any data from the PrimeMLS IDX Program.

 Back to Search Results
Back to Search Results








