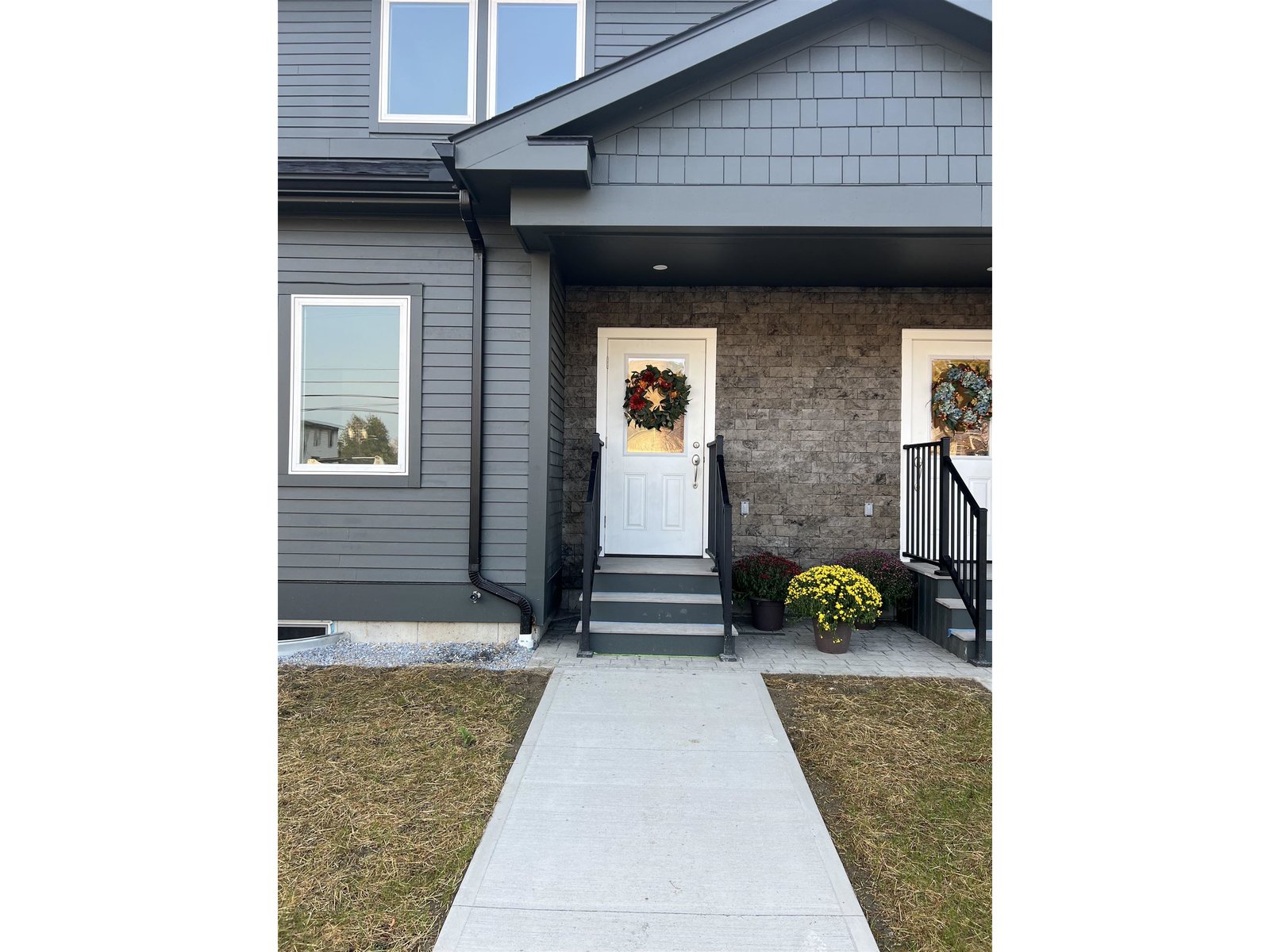Sold Status
$324,900 Sold Price
House Type
3 Beds
3 Baths
2,300 Sqft
Sold By Vermont Real Estate Company
Similar Properties for Sale
Request a Showing or More Info

Call: 802-863-1500
Mortgage Provider
Mortgage Calculator
$
$ Taxes
$ Principal & Interest
$
This calculation is based on a rough estimate. Every person's situation is different. Be sure to consult with a mortgage advisor on your specific needs.
Addison County
The deed and assessment says there is only one acre of land with this home, but when you sit on your deck and look west to the expansive views of the Adirondack Mountains and the postcard views of Lake Champlain you will swear you own more. This is a well cared for home that offers family living flexibility if so desired. The owner set up a small living area on the first floor level with a kitchenette and bedroom, coupled with a full bath that could provide a separate area for an elderly parent, in-law or even a semi private area for your teen. It's certainly a great space if you want to entertain adults on the main level and let the kids have their own space at the same time. The master bedroom has it's own bath plus two walk in closets. During the warmer months you'll most likely be spending time on the expansive deck off the south end of the home drinking in the beautiful views as you drink in your adult beverage, meals optional. Please come take a look at our home, we hope you enjoy it as much as we have. Showings to begin October 23rd. †
Property Location
Property Details
| Sold Price $324,900 | Sold Date Jan 4th, 2021 | |
|---|---|---|
| List Price $324,900 | Total Rooms 9 | List Date Oct 21st, 2020 |
| Cooperation Fee Unknown | Lot Size 1 Acres | Taxes $5,866 |
| MLS# 4835244 | Days on Market 1492 Days | Tax Year 20 |
| Type House | Stories 2 1/2 | Road Frontage 420 |
| Bedrooms 3 | Style Tri-Level | Water Frontage |
| Full Bathrooms 2 | Finished 2,300 Sqft | Construction No, Existing |
| 3/4 Bathrooms 1 | Above Grade 2,300 Sqft | Seasonal No |
| Half Bathrooms 0 | Below Grade 0 Sqft | Year Built 1976 |
| 1/4 Bathrooms 0 | Garage Size 2 Car | County Addison |
| Interior FeaturesBlinds, Draperies, Fireplace - Gas, Hearth, In-Law Suite, Primary BR w/ BA, Other, Storage - Indoor, Walk-in Closet |
|---|
| Equipment & AppliancesCook Top-Electric, Range-Electric, Dishwasher, Refrigerator, Microwave, , Gas Heater |
| Living Room 21.6x13.6, 2nd Floor | Dining Room 14.6x11, 2nd Floor | Kitchen - Eat-in 14.6x11, 2nd Floor |
|---|---|---|
| Primary Suite 18.6x12, 3rd Floor | Bedroom 15.6x10, 3rd Floor | Bedroom 14x10, 3rd Floor |
| Bedroom 13x12, 1st Floor | Other 12x11.6, 1st Floor | Other 12x12, 1st Floor |
| ConstructionWood Frame |
|---|
| BasementInterior, Crawl Space, Crawl Space, Interior Access |
| Exterior FeaturesDeck, Windows - Double Pane |
| Exterior Masonite | Disability Features |
|---|---|
| Foundation Concrete | House Color |
| Floors Vinyl, Carpet, Tile | Building Certifications |
| Roof Metal | HERS Index |
| DirectionsFrom Rt 7 S turn left onto Dakin Rd, from Rt 7 N turn right onto Dakin Road, home is at the end of the road on your right. From Ferrisburgh Village east on Old Hollow Rd, right on Four Winds Road, Dakin Rd will be on your right, house on corner. |
|---|
| Lot Description, Lake View, Mountain View, Country Setting, Corner, Open, Rural Setting |
| Garage & Parking Attached, Auto Open, Storage Above, Driveway, Garage, On-Site |
| Road Frontage 420 | Water Access |
|---|---|
| Suitable Use | Water Type |
| Driveway Gravel | Water Body |
| Flood Zone No | Zoning Rural Agricultural |
| School District Addison Northwest | Middle Vergennes UHSD #5 |
|---|---|
| Elementary Ferrisburgh Central School | High Vergennes UHSD #5 |
| Heat Fuel Electric, Gas-LP/Bottle | Excluded All personal items not mentioned in the listing or SPIR as staying |
|---|---|
| Heating/Cool None, Baseboard | Negotiable |
| Sewer 1000 Gallon, Leach Field | Parcel Access ROW |
| Water Private, Drilled Well | ROW for Other Parcel |
| Water Heater Electric, Rented | Financing |
| Cable Co Comcast | Documents |
| Electric Fuses, 200 Amp | Tax ID 228-073-11004 |

† The remarks published on this webpage originate from Listed By Michael Skinner of KW Vermont via the PrimeMLS IDX Program and do not represent the views and opinions of Coldwell Banker Hickok & Boardman. Coldwell Banker Hickok & Boardman cannot be held responsible for possible violations of copyright resulting from the posting of any data from the PrimeMLS IDX Program.

 Back to Search Results
Back to Search Results










