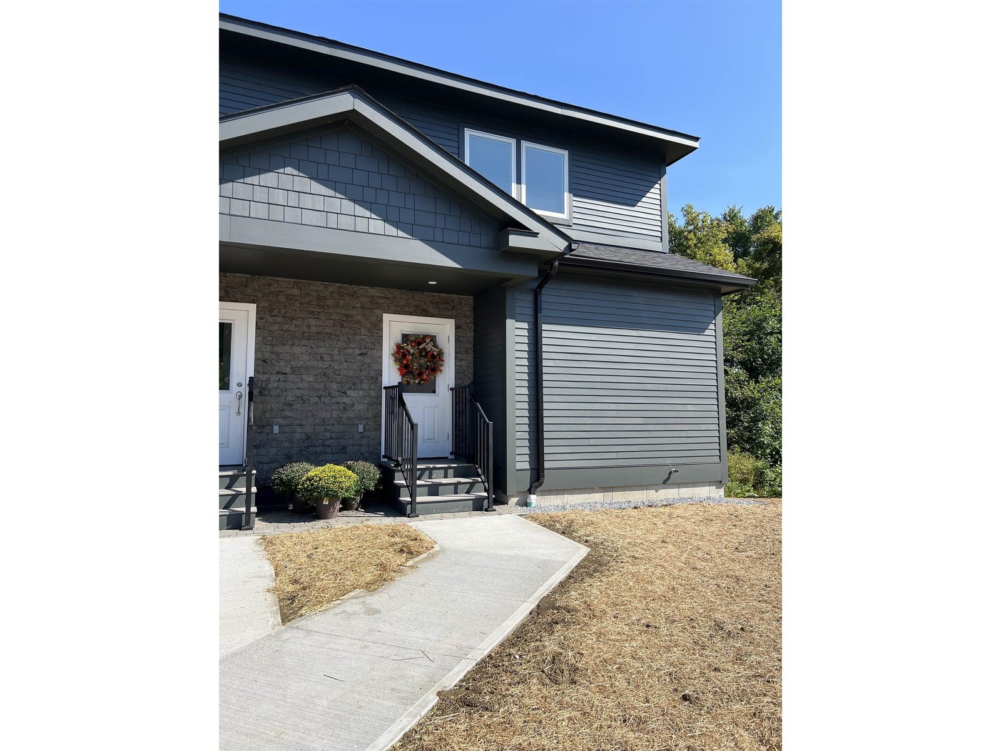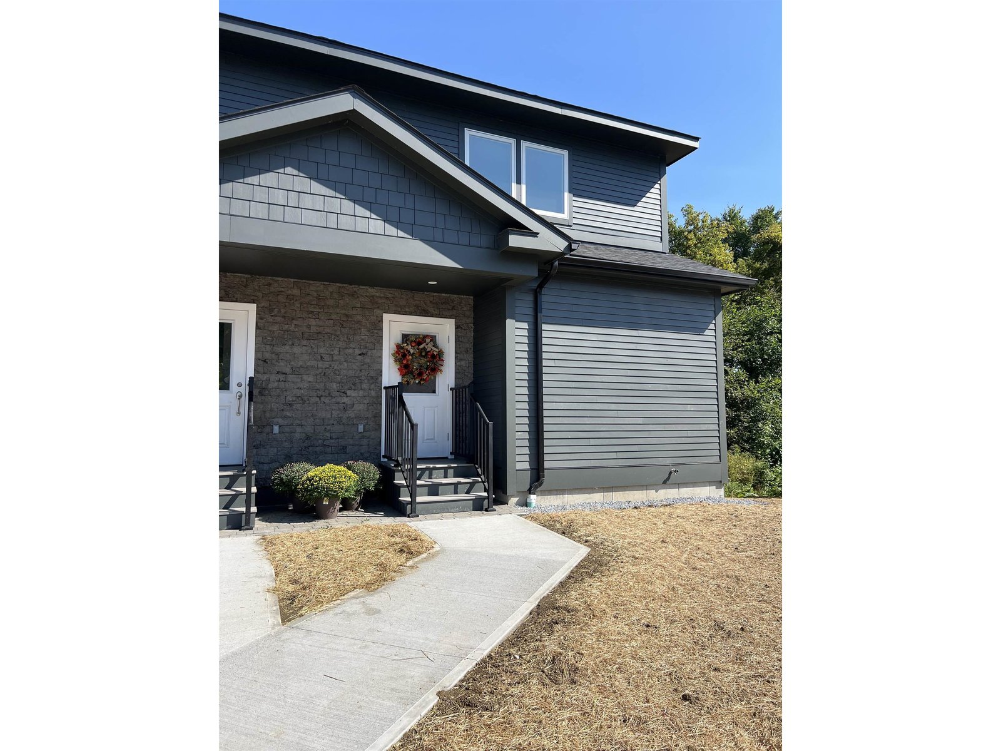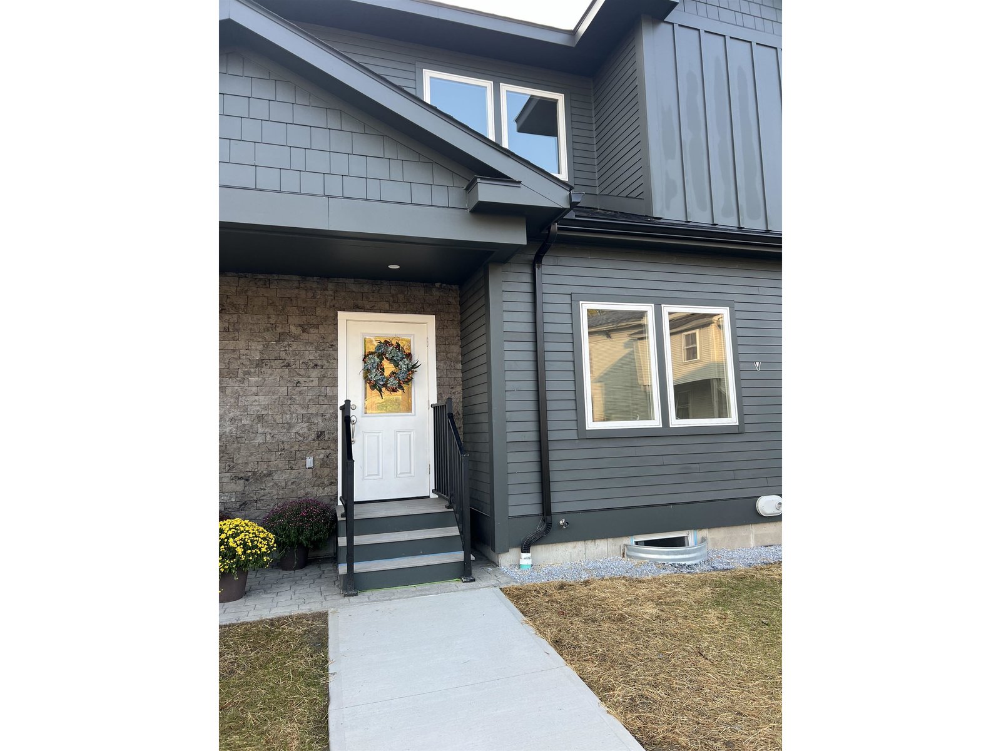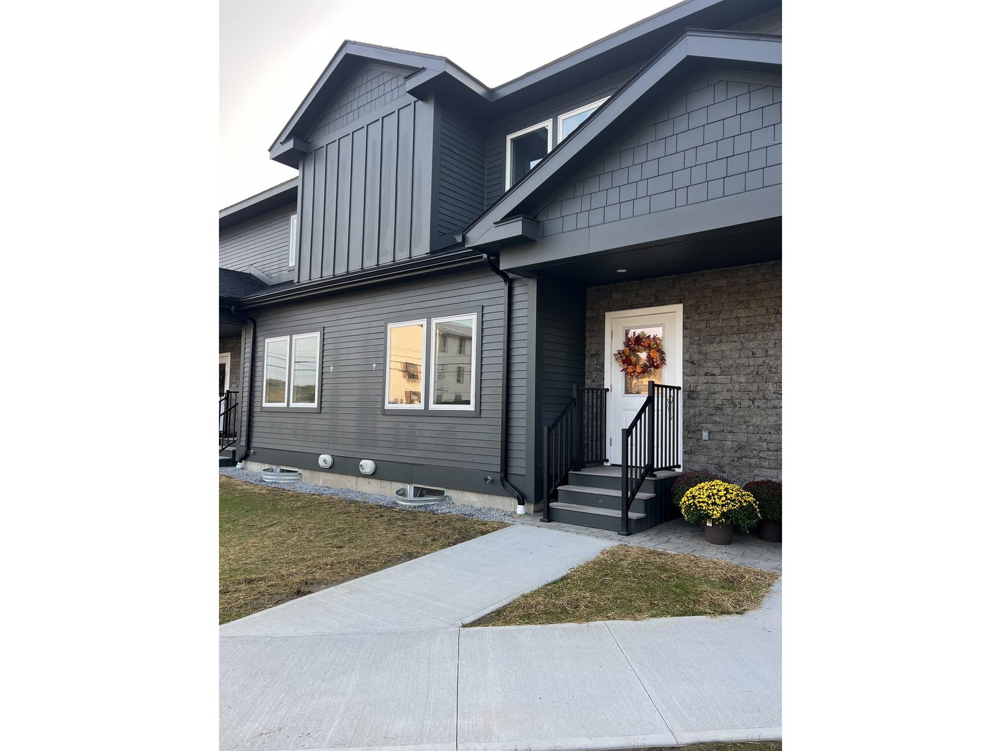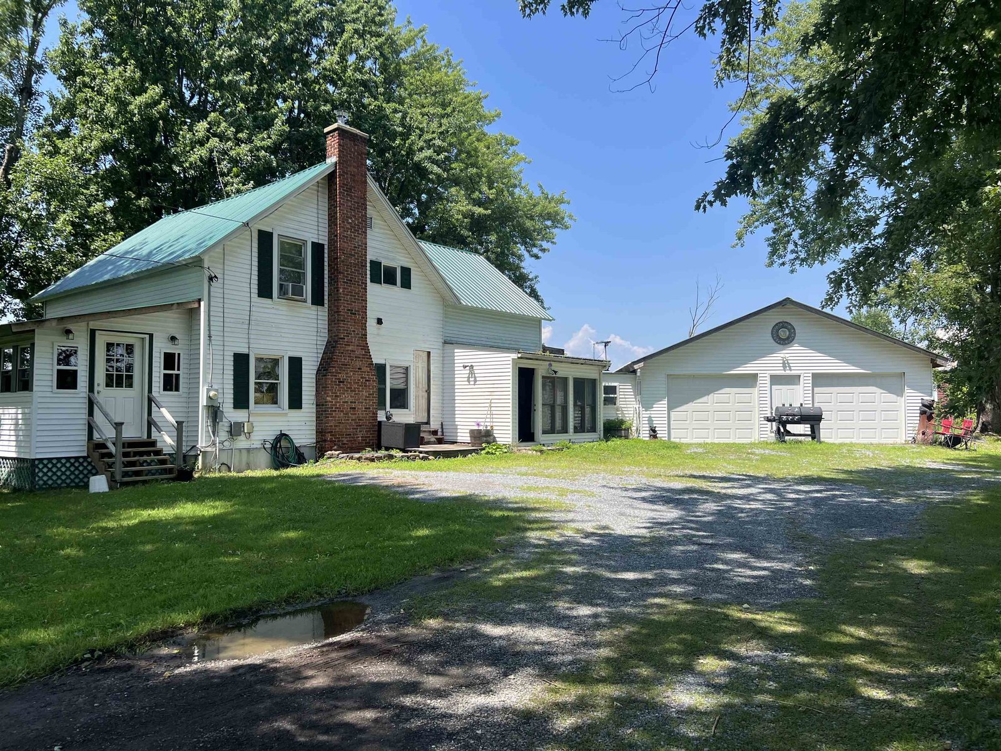Sold Status
$518,000 Sold Price
House Type
3 Beds
3 Baths
2,714 Sqft
Sold By IPJ Real Estate
Similar Properties for Sale
Request a Showing or More Info

Call: 802-863-1500
Mortgage Provider
Mortgage Calculator
$
$ Taxes
$ Principal & Interest
$
This calculation is based on a rough estimate. Every person's situation is different. Be sure to consult with a mortgage advisor on your specific needs.
Addison County
Adorable Cape with a primary suite you're going to love! The house was likely modified from the original plan/configuration to include an indulgent 2nd floor primary bedroom suite with a large bedroom, walk-in closet, sitting nook and a huge bathroom with a walk-in tiled shower, jetted soaking tub, double sink vanity and tile floors. On the main living level you'll find two more bedrooms, another full bathroom a generous living room with a woodstove and an eat-in kitchen with a convenient island and plenty of room to gather around the table. Bonus overflow space in the basement includes additional finished square footage, a 3/4 bath, storage space and laundry. The house sits on over 10 acres which allows for plenty of room for dogs to run or for their owners to take a walk. The detached garage is connected to the house by a patio giving you ample entertaining space outdoors. An above ground pool and deck add to the summer fun you'll have living here! †
Property Location
Property Details
| Sold Price $518,000 | Sold Date Apr 30th, 2024 | |
|---|---|---|
| List Price $489,000 | Total Rooms 8 | List Date Feb 9th, 2024 |
| Cooperation Fee Unknown | Lot Size 10.1 Acres | Taxes $6,641 |
| MLS# 4984558 | Days on Market 286 Days | Tax Year 2024 |
| Type House | Stories 2 | Road Frontage 400 |
| Bedrooms 3 | Style Cape | Water Frontage |
| Full Bathrooms 2 | Finished 2,714 Sqft | Construction No, Existing |
| 3/4 Bathrooms 1 | Above Grade 1,790 Sqft | Seasonal No |
| Half Bathrooms 0 | Below Grade 924 Sqft | Year Built 2004 |
| 1/4 Bathrooms 0 | Garage Size 2 Car | County Addison |
| Interior FeaturesKitchen Island, Primary BR w/ BA, Natural Light, Natural Woodwork, Walk-in Closet, Laundry - Basement |
|---|
| Equipment & AppliancesDishwasher, Dryer, Washer, Refrigerator, Washer, Stove - Gas, Water Heater - Domestic, Water Heater - Off Boiler, Water Heater - Tank, Stove-Wood, Wood Stove, Radiant Floor, Stove - Wood |
| Kitchen 13'3" X 14'11", 1st Floor | Dining Room 13'3" X 14', 1st Floor | Living Room 23' X 13'4", 1st Floor |
|---|---|---|
| Bedroom 11'5" X 13'1", 1st Floor | Bedroom 14' X 13'4", 1st Floor | Primary BR Suite 18' X 19'3", 2nd Floor |
| Bonus Room 23' X 12'6", Basement | Family Room 15'7" X 25'6", Basement | Bath - Full 5' X 9'8", 1st Floor |
| Bath - Full 16'3" X 18'10", 2nd Floor | Bath - 3/4 5'9" X 12'6", Basement |
| ConstructionModular |
|---|
| BasementInterior, Bulkhead, Exterior Stairs, Finished, Interior Stairs, Stairs - Interior, Interior Access, Exterior Access, Stairs - Basement |
| Exterior FeaturesDeck, Fence - Partial, Patio, Pool - Above Ground, Shed |
| Exterior Clapboard, Vinyl Siding, Wood Siding | Disability Features 1st Floor Bedroom, 1st Floor Full Bathrm, 1st Floor Hrd Surfce Flr, Hard Surface Flooring |
|---|---|
| Foundation Poured Concrete | House Color White |
| Floors Tile, Carpet, Laminate, Hardwood | Building Certifications |
| Roof Shingle-Asphalt | HERS Index |
| DirectionsFrom the intersection of VT Route 7 and Monkton Road in Vergennes, turn east on Monkton Road. Travel .8 miles and property will be on the left. Property is on the right side of a shared driveway. Look for sign. |
|---|
| Lot DescriptionYes, Rural Setting |
| Garage & Parking Driveway, Heated Garage, Storage Above, Driveway, Garage, Detached |
| Road Frontage 400 | Water Access |
|---|---|
| Suitable UseResidential | Water Type |
| Driveway Circular, Common/Shared, Gravel | Water Body |
| Flood Zone No | Zoning Rural Agriculture-5 |
| School District Addison Northwest | Middle Vergennes UHSD #5 |
|---|---|
| Elementary Ferrisburgh Central School | High Vergennes UHSD #5 |
| Heat Fuel Wood, Gas-LP/Bottle, Oil | Excluded Light Fixture above the dining room table, dehumidifier in basement. |
|---|---|
| Heating/Cool None, Baseboard | Negotiable |
| Sewer Septic, Mound | Parcel Access ROW No |
| Water Public, Metered | ROW for Other Parcel Yes |
| Water Heater Domestic, Tank, Off Boiler | Financing |
| Cable Co Comcast/XFinity | Documents Survey, ROW (Right-Of-Way), Deed, Property Disclosure, Survey, Tax Map |
| Electric Circuit Breaker(s), 200 Amp | Tax ID 228-073-11483 |

† The remarks published on this webpage originate from Listed By Amey Ryan of IPJ Real Estate via the PrimeMLS IDX Program and do not represent the views and opinions of Coldwell Banker Hickok & Boardman. Coldwell Banker Hickok & Boardman cannot be held responsible for possible violations of copyright resulting from the posting of any data from the PrimeMLS IDX Program.

 Back to Search Results
Back to Search Results