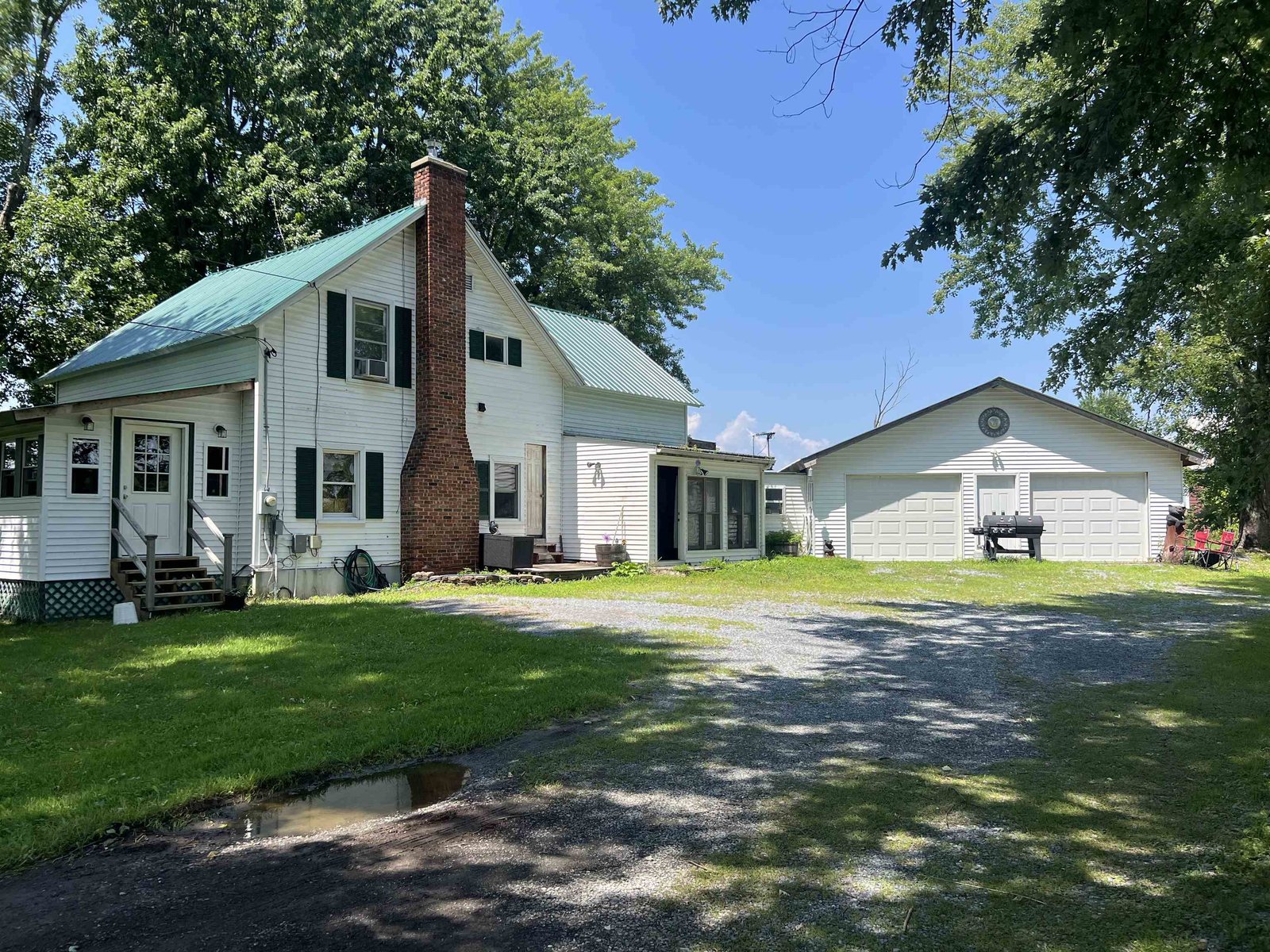Sold Status
$378,000 Sold Price
House Type
3 Beds
3 Baths
2,200 Sqft
Sold By IPJ Real Estate
Similar Properties for Sale
Request a Showing or More Info

Call: 802-863-1500
Mortgage Provider
Mortgage Calculator
$
$ Taxes
$ Principal & Interest
$
This calculation is based on a rough estimate. Every person's situation is different. Be sure to consult with a mortgage advisor on your specific needs.
Addison County
A charming New England saltbox that captures the essence of the past while using the best of the present. Open sunfilled spaces look out over a beautiful pastoral setting. Great Adirondack views.Borders organic Land Trust preserved farm. Tile mudroom, hardwood floors, large soaking tub in private masterbath, beautiful gardens, a spacious family room or artist studio over insulated garage. Perfect for entertaining. Bordering Charlotte, it is an easy commute to Burlington or Middlebury. †
Property Location
Property Details
| Sold Price $378,000 | Sold Date Jun 13th, 2007 | |
|---|---|---|
| List Price $385,000 | Total Rooms 8 | List Date Mar 2nd, 2007 |
| Cooperation Fee Unknown | Lot Size 10 Acres | Taxes $4,965 |
| MLS# 3037297 | Days on Market 6474 Days | Tax Year 2006 |
| Type House | Stories 2 | Road Frontage |
| Bedrooms 3 | Style Cape, Other | Water Frontage |
| Full Bathrooms 2 | Finished 2,200 Sqft | Construction |
| 3/4 Bathrooms | Above Grade 2,200 Sqft | Seasonal |
| Half Bathrooms 1 | Below Grade 0 Sqft | Year Built 2001 |
| 1/4 Bathrooms | Garage Size 2 Car | County Addison |
| Interior FeaturesLiving/Dining, Primary BR with BA |
|---|
| Equipment & AppliancesRefrigerator, Washer, Dishwasher, Range-Gas, Dryer, |
| Kitchen 12x13, 1st Floor | Dining Room 10x13, 1st Floor | Living Room 24x13, 1st Floor |
|---|---|---|
| Family Room 22x20, 2nd Floor | Great Room | Primary Bedroom 18x12, 2nd Floor |
| Bedroom 12x10, 2nd Floor | Bedroom 12x10, 2nd Floor | Bath - Full 2nd Floor |
| Bath - Full 2nd Floor | Bath - 1/2 1st Floor |
| Construction |
|---|
| Basement, Bulkhead, Interior Stairs, Full, Other |
| Exterior FeaturesPorch-Covered, Window Screens, Deck |
| Exterior Clapboard | Disability Features |
|---|---|
| Foundation Concrete | House Color tan |
| Floors Carpet, Ceramic Tile, Hardwood | Building Certifications |
| Roof Shingle-Architectural | HERS Index |
| DirectionsRt 7 south, go rt.at E. Thmpsons Pt. Rd. Go left at Greenbush Rd and right at Townline Rd. Go left on Mtn View Rd. House is on left. |
|---|
| Lot Description, Mountain View, Pasture, , Rural Setting |
| Garage & Parking Attached, Auto Open |
| Road Frontage | Water Access |
|---|---|
| Suitable UseLand:Pasture | Water Type |
| Driveway Common/Shared, Gravel | Water Body |
| Flood Zone | Zoning |
| School District NA | Middle Vergennes UHSD #5 |
|---|---|
| Elementary Ferrisburgh Central School | High Vergennes UHSD #5 |
| Heat Fuel Gas-LP/Bottle | Excluded |
|---|---|
| Heating/Cool Baseboard, Hot Water | Negotiable |
| Sewer Mound, Pump Up | Parcel Access ROW Yes |
| Water Drilled Well | ROW for Other Parcel |
| Water Heater Gas-Lp/Bottle | Financing , Conventional |
| Cable Co | Documents Deed, Property Disclosure |
| Electric Circuit Breaker(s) | Tax ID |

† The remarks published on this webpage originate from Listed By of Charlotte Real Estate via the PrimeMLS IDX Program and do not represent the views and opinions of Coldwell Banker Hickok & Boardman. Coldwell Banker Hickok & Boardman cannot be held responsible for possible violations of copyright resulting from the posting of any data from the PrimeMLS IDX Program.

 Back to Search Results
Back to Search Results








