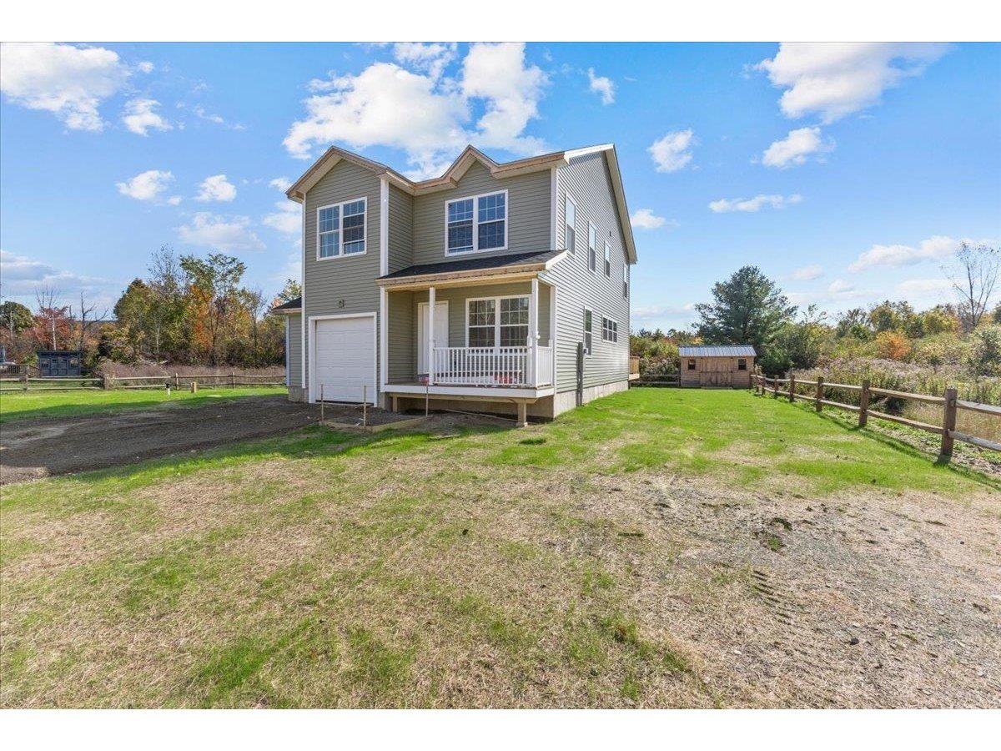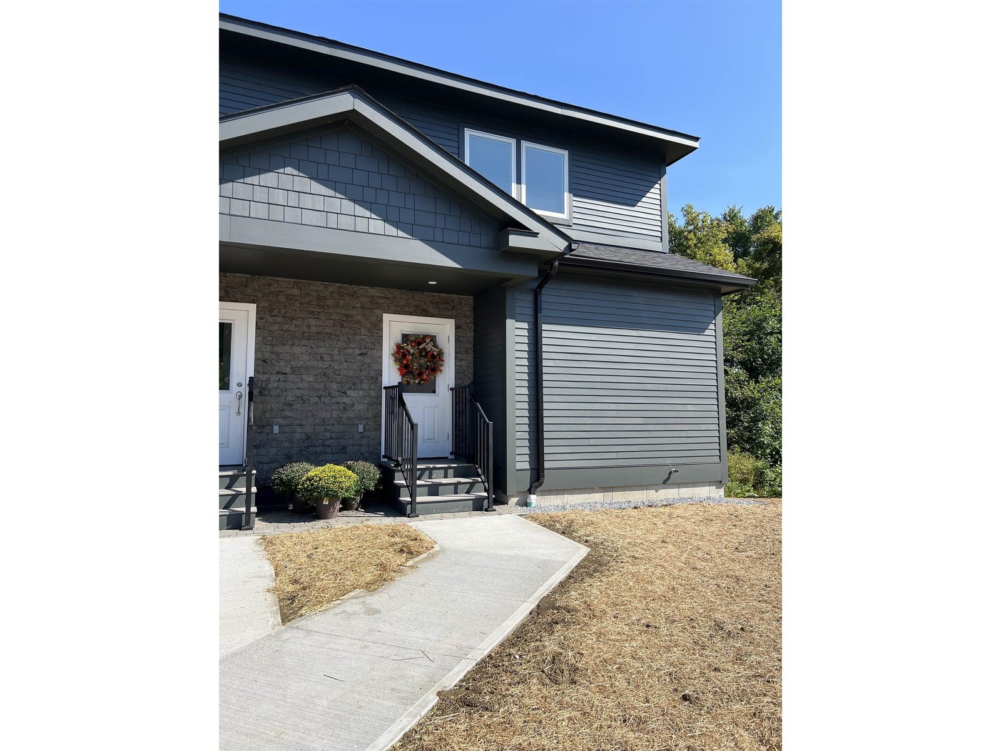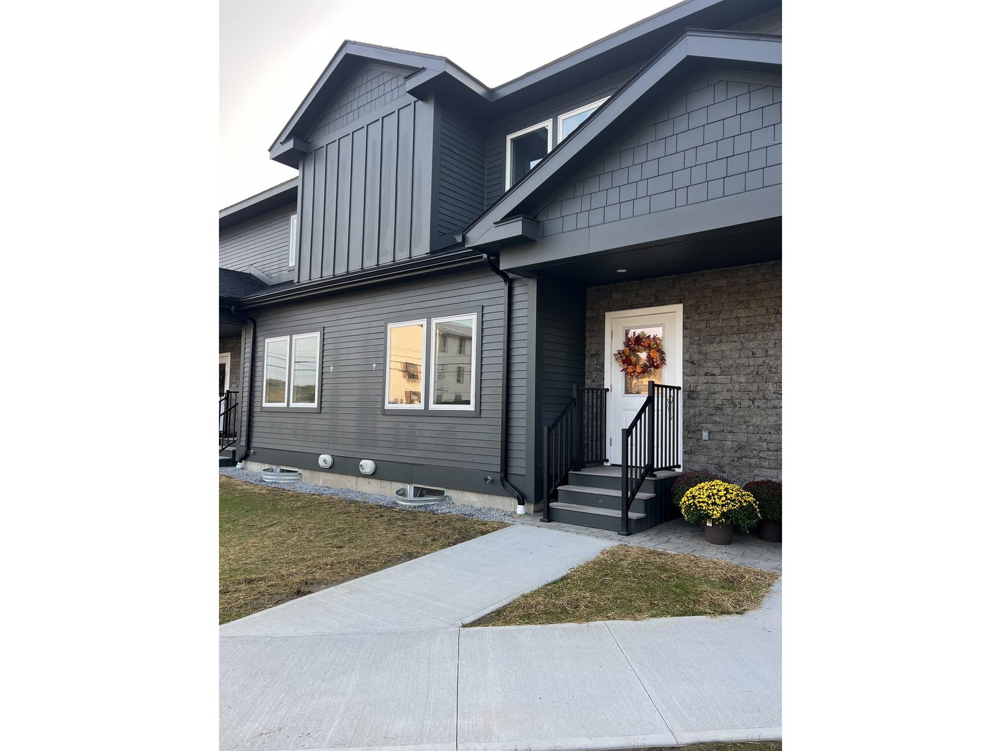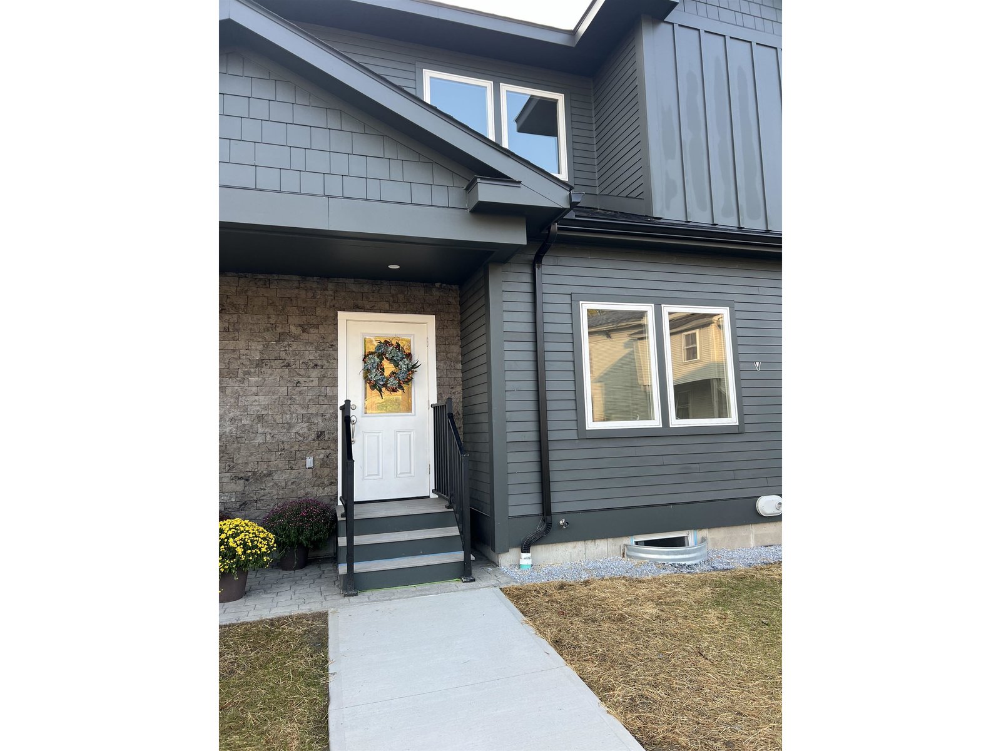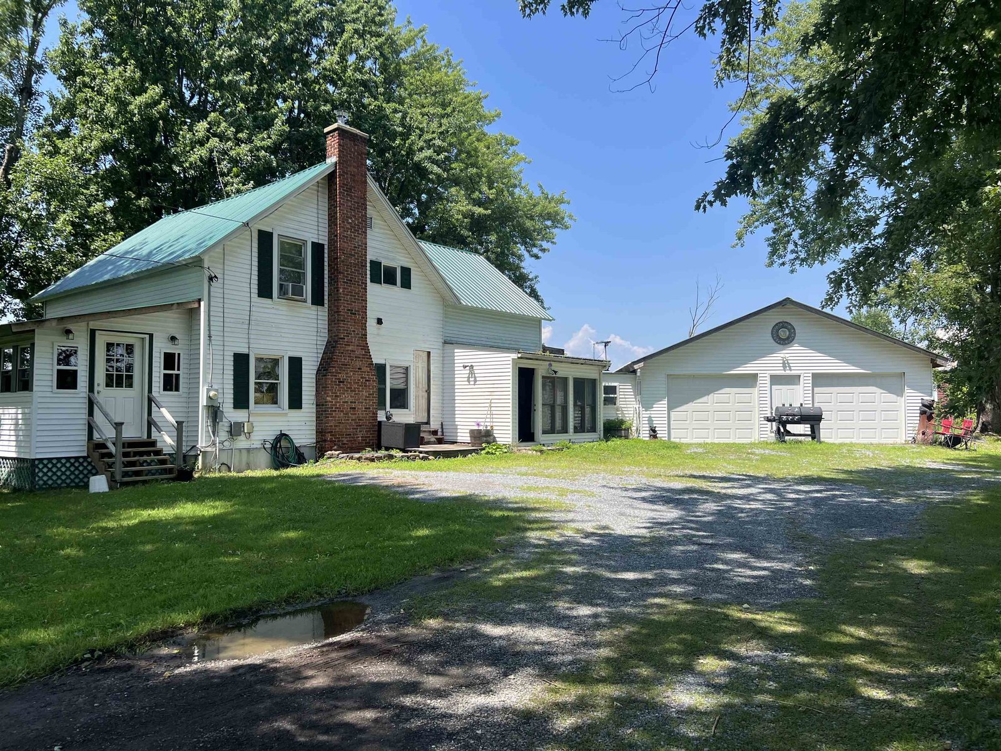Sold Status
$397,000 Sold Price
House Type
4 Beds
4 Baths
2,767 Sqft
Sold By
Similar Properties for Sale
Request a Showing or More Info

Call: 802-863-1500
Mortgage Provider
Mortgage Calculator
$
$ Taxes
$ Principal & Interest
$
This calculation is based on a rough estimate. Every person's situation is different. Be sure to consult with a mortgage advisor on your specific needs.
Addison County
Custom 4 BR 3.5 bath home between Burlington & Middlebury, five mins to lake (boat mooring included in sale). 3 story shop w/ walkout basement & billiard room plus 1 car garage & woodshed. Historic home includes standing seam roof & timber frame addition. Renovated kitchen, SS appliances, all updated windows, electrical, plumbing and heating. Back deck w/ covered screened porch. Hard/softwood floors. 3 upstairs BR's, 2 baths, master BR/bath w/ Jacuzzi tub. Walkout basement, with full bath. †
Property Location
Property Details
| Sold Price $397,000 | Sold Date Oct 11th, 2017 | |
|---|---|---|
| List Price $399,000 | Total Rooms 16 | List Date Apr 4th, 2017 |
| Cooperation Fee Unknown | Lot Size 0.7 Acres | Taxes $7,077 |
| MLS# 4625438 | Days on Market 2788 Days | Tax Year 2015 |
| Type House | Stories 3 | Road Frontage 110 |
| Bedrooms 4 | Style Victorian | Water Frontage |
| Full Bathrooms 3 | Finished 2,767 Sqft | Construction No, Existing |
| 3/4 Bathrooms 0 | Above Grade 2,533 Sqft | Seasonal No |
| Half Bathrooms 1 | Below Grade 234 Sqft | Year Built 1896 |
| 1/4 Bathrooms 0 | Garage Size 2 Car | County Addison |
| Interior FeaturesLaundry Hook-ups, Wood Stove Hook-up, Primary BR with BA, Hot Tub, Walk-in Closet, Vaulted Ceiling, Skylight, Island, Natural Woodwork, Wood Stove Insert, 1st Floor Laundry, Dining Area, Blinds, 1 Stove |
|---|
| Equipment & AppliancesRange-Gas, Washer, Exhaust Hood, Refrigerator, Dryer, Smoke Detector, Smoke Detector |
| Kitchen 28x11, 1st Floor | Dining Room 17x14, 1st Floor | Living Room 24x16, 1st Floor |
|---|---|---|
| Primary Bedroom 24x16, 2nd Floor | Bedroom 16x10, 2nd Floor | Bedroom 18x14, 2nd Floor |
| Bedroom 18x13, Basement |
| ConstructionWood Frame, Timberframe |
|---|
| BasementWalkout, Bulkhead, Slab, Storage Space, Interior Stairs, Gravel, Frost Wall, Sump Pump, Exterior Stairs, Dirt, Daylight, Crawl Space, Concrete, Climate Controlled, Partially Finished |
| Exterior FeaturesShed, Screened Porch, Storm Windows, Deck, Window Screens, Barn, Out Building, Porch-Covered, Invisible Pet Fence |
| Exterior Other, Clapboard | Disability Features |
|---|---|
| Foundation Stone, Below Frostline, Post/Piers, Concrete, Gravel/Pad, Stone | House Color Green |
| Floors Vinyl, Carpet, Softwood, Hardwood | Building Certifications |
| Roof Membrane, Metal | HERS Index |
| DirectionsSouth on RT1, turn left onto Hollow Rd. Go .5mi, take right onto Four Winds Rd. 997 is 3rd on right |
|---|
| Lot DescriptionNo, Agricultural Prop, Fields, Walking Trails, Country Setting, Pasture, Rural Setting, Near Bus/Shuttle, Village, VAST, Valley, Snowmobile Trail, Near Public Transportatn |
| Garage & Parking Detached, Barn, Barn, Driveway, Off Street, On-Site |
| Road Frontage 110 | Water Access |
|---|---|
| Suitable Use | Water Type |
| Driveway Crushed/Stone | Water Body |
| Flood Zone No | Zoning Legal N Residential |
| School District NA | Middle |
|---|---|
| Elementary | High |
| Heat Fuel Wood, Gas-LP/Bottle, Oil | Excluded |
|---|---|
| Heating/Cool Heat Included, None, Radiant, Hot Water, Electric, Stove, Multi Zone, Stove | Negotiable |
| Sewer Septic | Parcel Access ROW |
| Water Shared | ROW for Other Parcel |
| Water Heater Gas-Lp/Bottle, Tank | Financing |
| Cable Co | Documents |
| Electric 100 Amp | Tax ID 228-073-10274 |

† The remarks published on this webpage originate from Listed By Jason Saphire of www.HomeZu.com via the PrimeMLS IDX Program and do not represent the views and opinions of Coldwell Banker Hickok & Boardman. Coldwell Banker Hickok & Boardman cannot be held responsible for possible violations of copyright resulting from the posting of any data from the PrimeMLS IDX Program.

 Back to Search Results
Back to Search Results