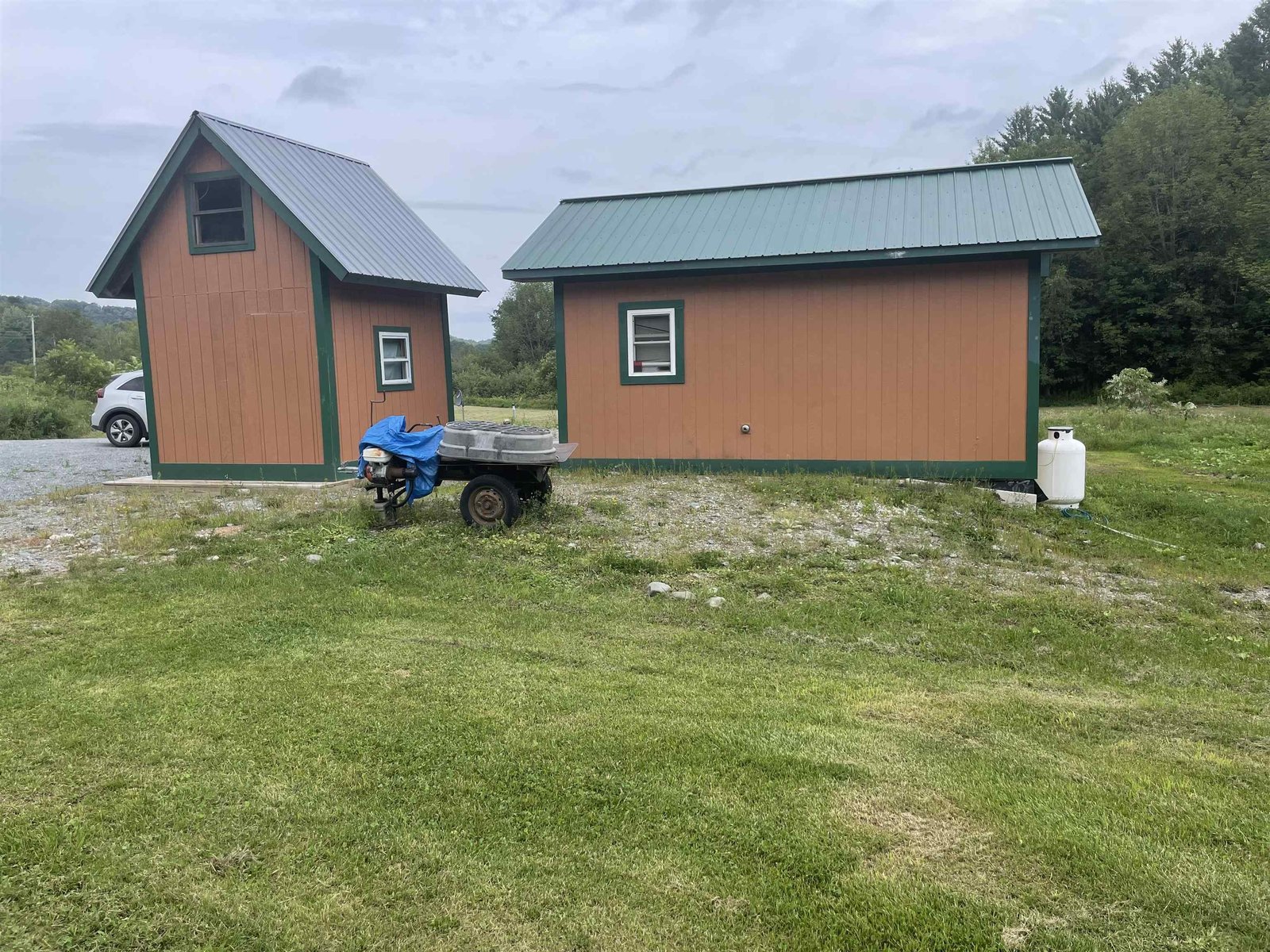Sold Status
$185,000 Sold Price
House Type
2 Beds
1 Baths
1,245 Sqft
Sold By McGuirk Properties, LLC
Similar Properties for Sale
Request a Showing or More Info

Call: 802-863-1500
Mortgage Provider
Mortgage Calculator
$
$ Taxes
$ Principal & Interest
$
This calculation is based on a rough estimate. Every person's situation is different. Be sure to consult with a mortgage advisor on your specific needs.
Franklin County
Charming and immaculate country cape on 4+ acres. Comfortable open floor plan has the charm of a vintage home with the efficiencies of new (built in 1982). Master bedroom w/skylights and adjacent room which could be used for nursery or office. Detached 2 car garage has room above ready to be finished for additional space. Large L-shaped deck w/canopy. Perfect for 1st time buyer. Convenient to St. Albans and Burlington. †
Property Location
Property Details
| Sold Price $185,000 | Sold Date Mar 29th, 2012 | |
|---|---|---|
| List Price $203,000 | Total Rooms 4 | List Date Nov 30th, 2011 |
| Cooperation Fee Unknown | Lot Size 4.2 Acres | Taxes $3,904 |
| MLS# 4113627 | Days on Market 4740 Days | Tax Year 11-12 |
| Type House | Stories 2 | Road Frontage 522 |
| Bedrooms 2 | Style Cape | Water Frontage |
| Full Bathrooms 1 | Finished 1,245 Sqft | Construction Existing |
| 3/4 Bathrooms 0 | Above Grade 923 Sqft | Seasonal No |
| Half Bathrooms 0 | Below Grade 322 Sqft | Year Built 1982 |
| 1/4 Bathrooms 0 | Garage Size 2 Car | County Franklin |
| Interior Features1st Floor Laundry, Hearth, Living/Dining, Mudroom, Natural Woodwork, Skylight, Wood Stove |
|---|
| Equipment & AppliancesDryer, Range-Electric, Refrigerator, Washer, Wood Stove |
| Primary Bedroom 13 x 14 2nd Floor | 2nd Bedroom 14 x 23 Basement | Living Room 14 x 23 1st Floor |
|---|---|---|
| Kitchen 7.5 x 11 1st Floor | Full Bath 1st Floor |
| ConstructionWood Frame |
|---|
| BasementInterior Stairs, Partially Finished, Walk Out, Concrete |
| Exterior FeaturesDeck, Shed |
| Exterior Clapboard,Wood | Disability Features |
|---|---|
| Foundation Concrete | House Color blue |
| Floors Hardwood,Laminate,Softwood | Building Certifications |
| Roof Shingle-Asphalt | HERS Index |
| DirectionsFrom Jeffersonville take Rt. 108N into Bakersfield. In Bakersfield turn left onto E. Fairfield Road (before store across from village green). Proceed to Shell gas station, turn left at Shell station, Mill Road) (Rt. 36), straight to Howrigan Road, #1215 (blue house). |
|---|
| Lot DescriptionRural Setting |
| Garage & Parking Detached |
| Road Frontage 522 | Water Access |
|---|---|
| Suitable Use | Water Type |
| Driveway Gravel | Water Body |
| Flood Zone No | Zoning RR/AG |
| School District NA | Middle |
|---|---|
| Elementary | High |
| Heat Fuel Gas-LP/Bottle | Excluded |
|---|---|
| Heating/Cool Baseboard, Hot Water | Negotiable |
| Sewer 1000 Gallon, Concrete | Parcel Access ROW |
| Water Infrared Light, Spring | ROW for Other Parcel |
| Water Heater Electric | Financing |
| Cable Co | Documents Deed, Property Disclosure |
| Electric Circuit Breaker(s) | Tax ID 23107410374 |

† The remarks published on this webpage originate from Listed By Pall Spera of Pall Spera Company Realtors-Stowe via the PrimeMLS IDX Program and do not represent the views and opinions of Coldwell Banker Hickok & Boardman. Coldwell Banker Hickok & Boardman cannot be held responsible for possible violations of copyright resulting from the posting of any data from the PrimeMLS IDX Program.

 Back to Search Results
Back to Search Results










