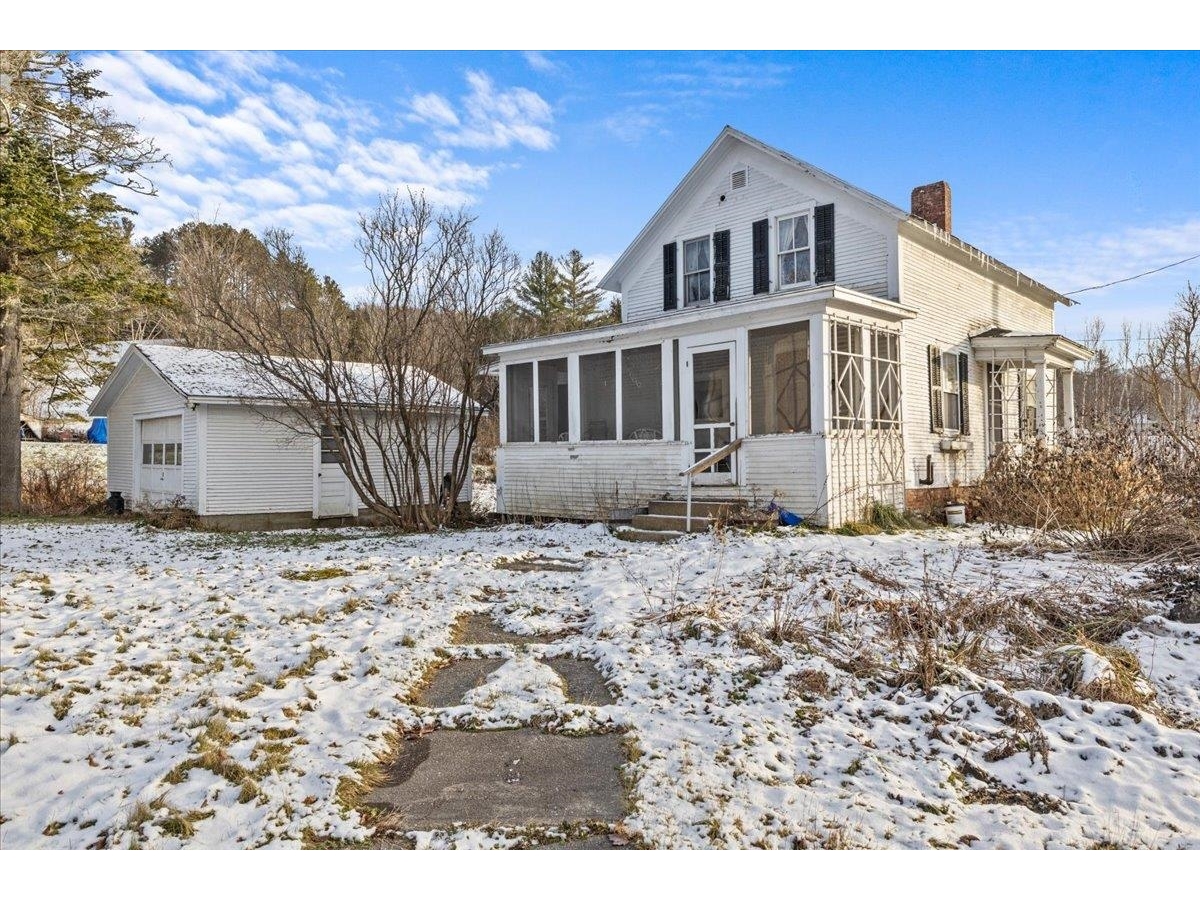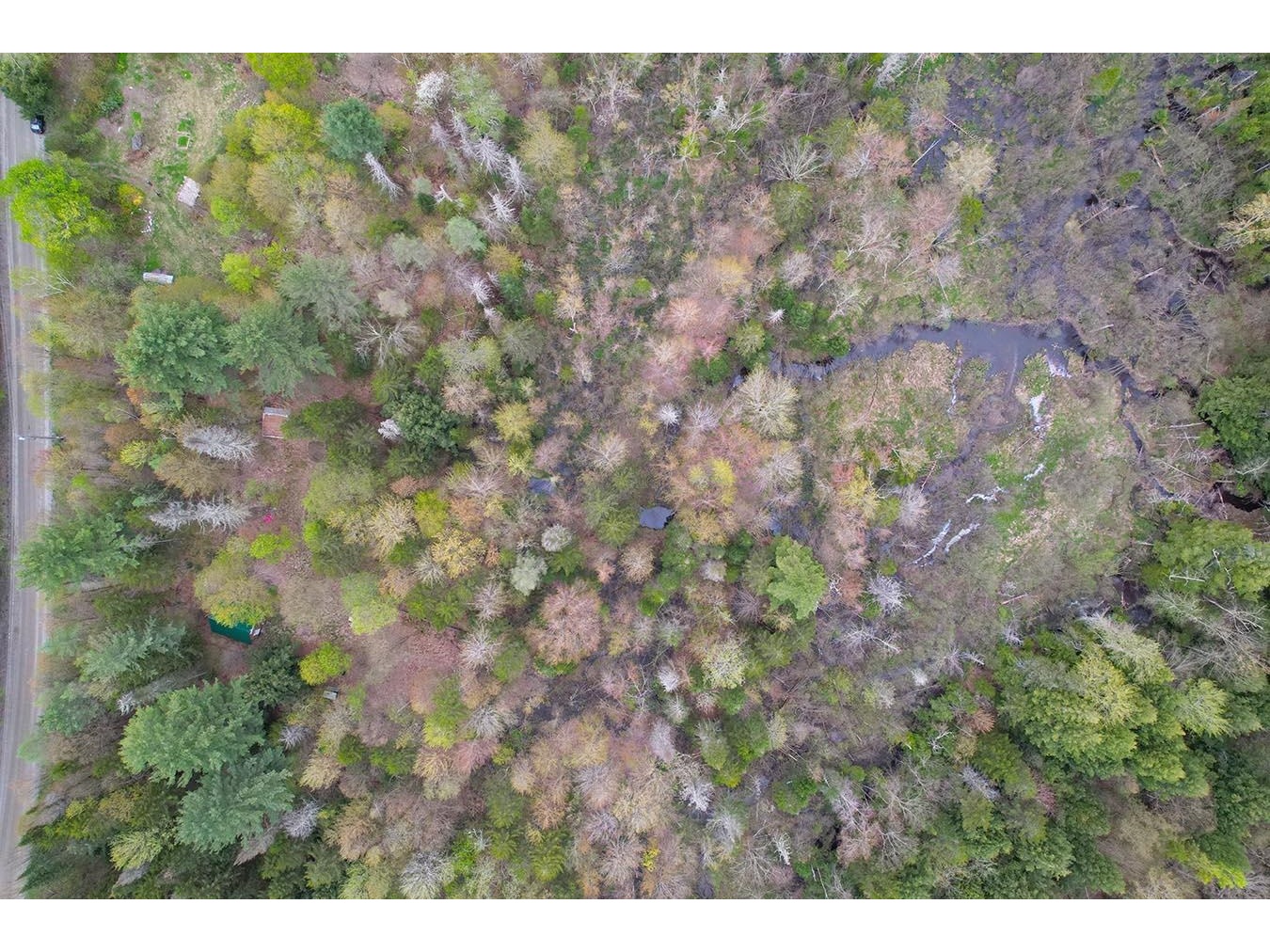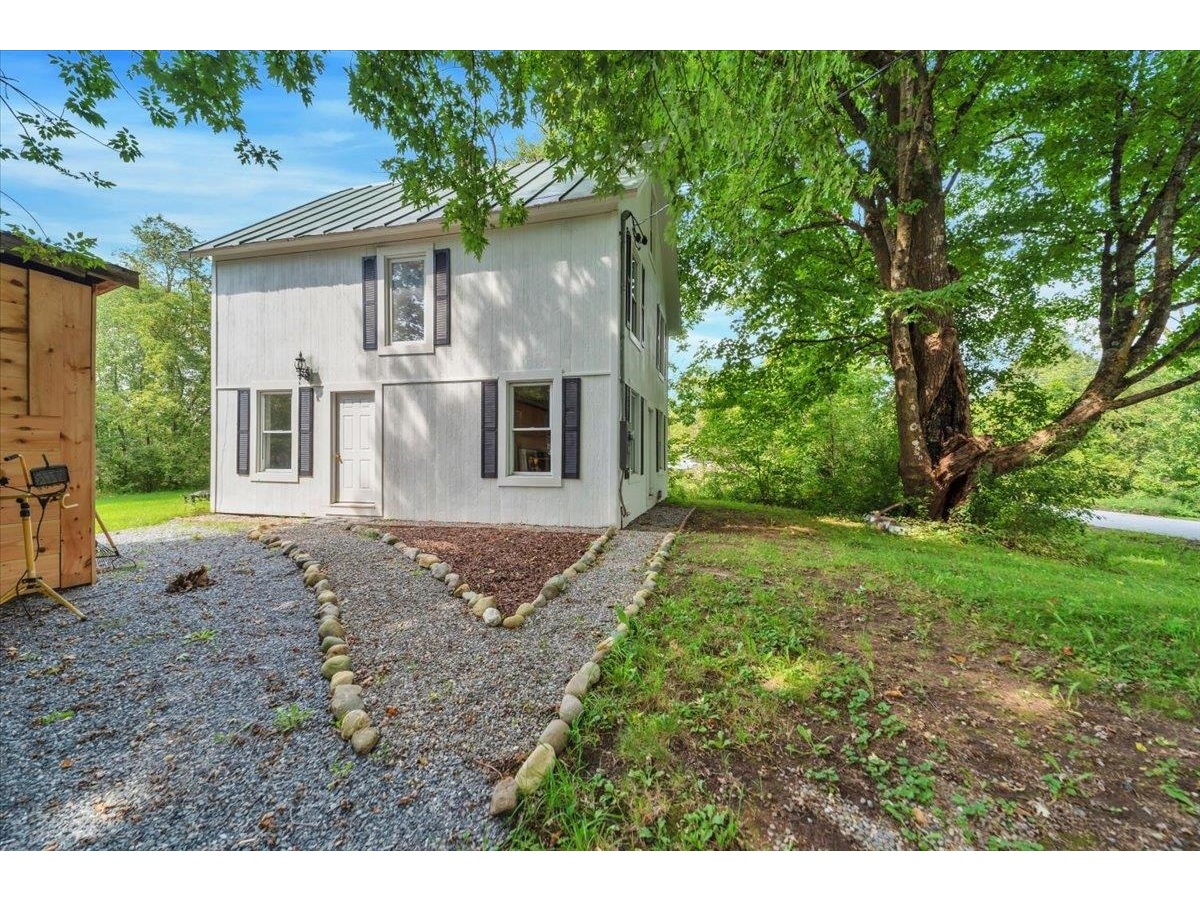Sold Status
$200,000 Sold Price
House Type
1 Beds
2 Baths
1,638 Sqft
Sold By Century 21 McLennan & Co
Similar Properties for Sale
Request a Showing or More Info

Call: 802-863-1500
Mortgage Provider
Mortgage Calculator
$
$ Taxes
$ Principal & Interest
$
This calculation is based on a rough estimate. Every person's situation is different. Be sure to consult with a mortgage advisor on your specific needs.
Franklin County
This absolutely SWEET log home offers incredible charm and character, with excellent privacy. The moment you enter, you are engulfed in soft, warm wood, soaring cathedral ceilings, exposed beams, and a wide open floor plan. The large master suite includes a private bath with double sinks, and a custom walk-in closet. Brand new carpet was just installed throughout the living room. A new VT Castings Encore woodstove (2010) compliments the living room with economical heat and ambiance. Downstairs, a family room and den are finished in knotty pine, and while there is not currently egress to code, an egress window could be installed, or a wall removed for direct access outside via the walk-up entrance to the back yard. The two car garage is insulated, and a large pole barn with 1 box stall for a horse awaits extra cars, tractor, firewood, or other toys. Believed to be a 3 bedroom septic design. †
Property Location
Property Details
| Sold Price $200,000 | Sold Date Mar 19th, 2015 | |
|---|---|---|
| List Price $205,000 | Total Rooms 3 | List Date Jan 18th, 2015 |
| Cooperation Fee Unknown | Lot Size 2.85 Acres | Taxes $4,581 |
| MLS# 4399769 | Days on Market 3608 Days | Tax Year 2014 |
| Type House | Stories 1 | Road Frontage 303 |
| Bedrooms 1 | Style Log, Ranch | Water Frontage |
| Full Bathrooms 1 | Finished 1,638 Sqft | Construction Existing |
| 3/4 Bathrooms 0 | Above Grade 1,200 Sqft | Seasonal No |
| Half Bathrooms 1 | Below Grade 438 Sqft | Year Built 1987 |
| 1/4 Bathrooms 0 | Garage Size 2 Car | County Franklin |
| Interior FeaturesKitchen, Living Room, Sec Sys/Alarms, Laundry Hook-ups, Natural Woodwork, Kitchen/Living, Walk-in Closet, Primary BR with BA, Ceiling Fan, Cathedral Ceilings, Blinds, 1st Floor Laundry, Wood Stove, DSL |
|---|
| Equipment & AppliancesRange-Electric, Exhaust Hood, Dryer, Refrigerator, Wood Stove |
| Primary Bedroom 16x15.5 1st Floor | 2nd Bedroom 11x15 Basement | Living Room 24x14.5 |
|---|---|---|
| Kitchen 17.5x14 | Family Room 14x10 Basement | Den 17.5x15.5 Basement |
| Full Bath 1st Floor | Half Bath 1st Floor |
| ConstructionExisting, Log Home |
|---|
| BasementInterior, Bulkhead, Concrete, Interior Stairs, Full, Exterior Stairs, Partially Finished |
| Exterior FeaturesStorm Windows, Porch-Covered, Barn, Deck |
| Exterior Log Home | Disability Features 1st Floor 1/2 Bathrm, Access. Laundry No Steps, Kitchen w/5 ft Diameter, Bathrm w/tub, 1st Flr Hard Surface Flr., 1st Floor Full Bathrm, 1st Floor Bedroom, One-Level Home, Zero-Step Entry/Ramp |
|---|---|
| Foundation Concrete | House Color natural |
| Floors Carpet, Softwood, Laminate | Building Certifications |
| Roof Shingle-Architectural, Metal, Shingle-Other | HERS Index |
| DirectionsFrom intersection of Rte 104 and Rte 15 at Boyden Valley Winery, continue on Rte 15 East through Village of Cambridge, cross âWrong Way Bridge,â left onto Pumpkin Harbor Rd, 1st left onto Sweet Rd (which turns into River Rd) for 1.7 miles to home on right. |
|---|
| Lot DescriptionTrail/Near Trail, Wooded Setting, Wooded |
| Garage & Parking Detached |
| Road Frontage 303 | Water Access |
|---|---|
| Suitable UseLand:Mixed | Water Type |
| Driveway Gravel | Water Body |
| Flood Zone No | Zoning R |
| School District NA | Middle Choice |
|---|---|
| Elementary Fletcher Elementary School | High Choice |
| Heat Fuel Wood, Gas-LP/Bottle | Excluded |
|---|---|
| Heating/Cool Multi Zone, Baseboard | Negotiable |
| Sewer 1000 Gallon, Septic, Leach Field | Parcel Access ROW No |
| Water Drilled Well | ROW for Other Parcel |
| Water Heater Domestic, Gas-Lp/Bottle, Tank, Off Boiler | Financing Conventional |
| Cable Co dish | Documents Plot Plan, Property Disclosure, Deed |
| Electric 220 Plug, Circuit Breaker(s) | Tax ID 231-074-10012 |

† The remarks published on this webpage originate from Listed By Matt Hurlburt of RE/MAX North Professionals via the PrimeMLS IDX Program and do not represent the views and opinions of Coldwell Banker Hickok & Boardman. Coldwell Banker Hickok & Boardman cannot be held responsible for possible violations of copyright resulting from the posting of any data from the PrimeMLS IDX Program.

 Back to Search Results
Back to Search Results










