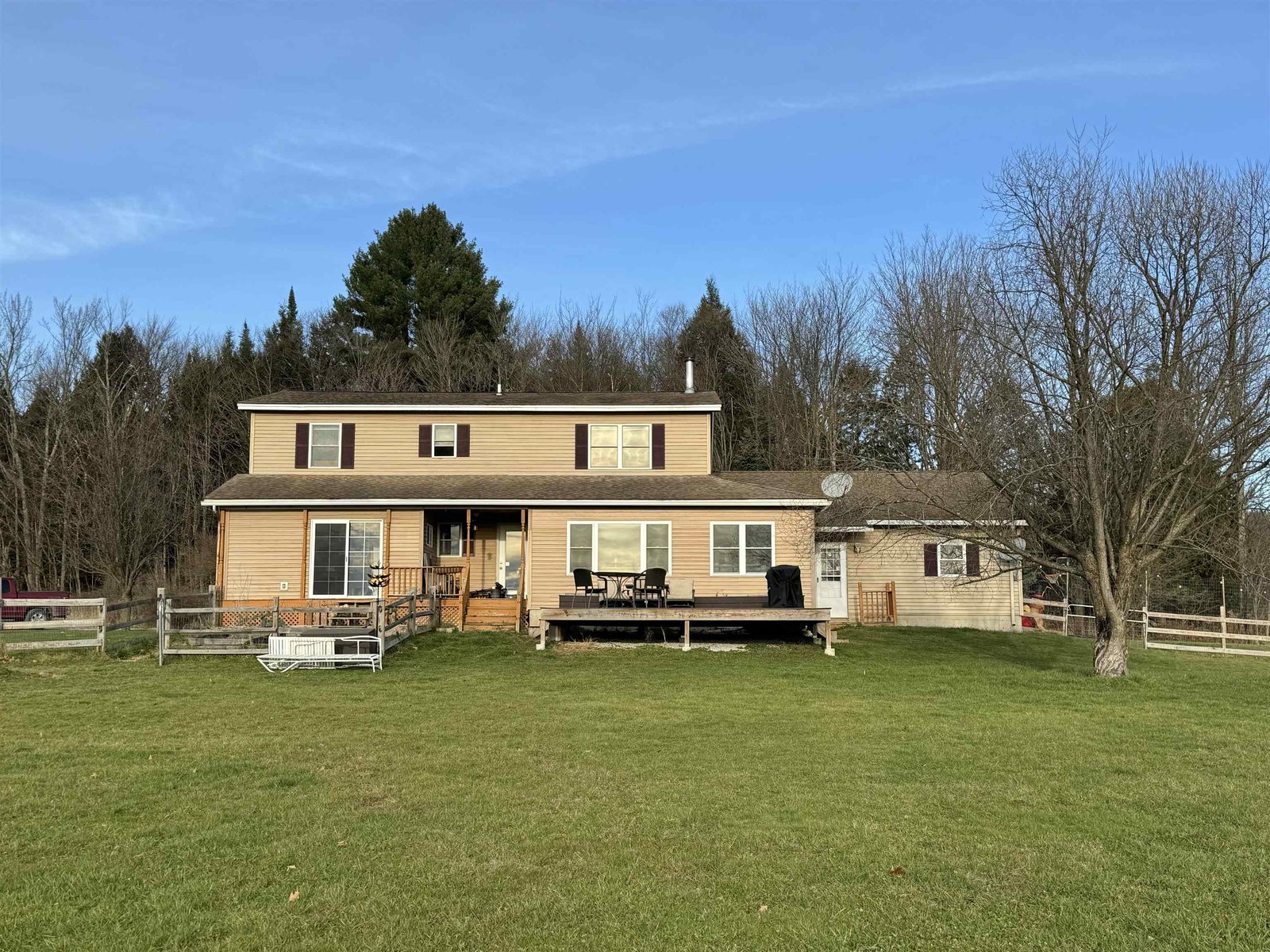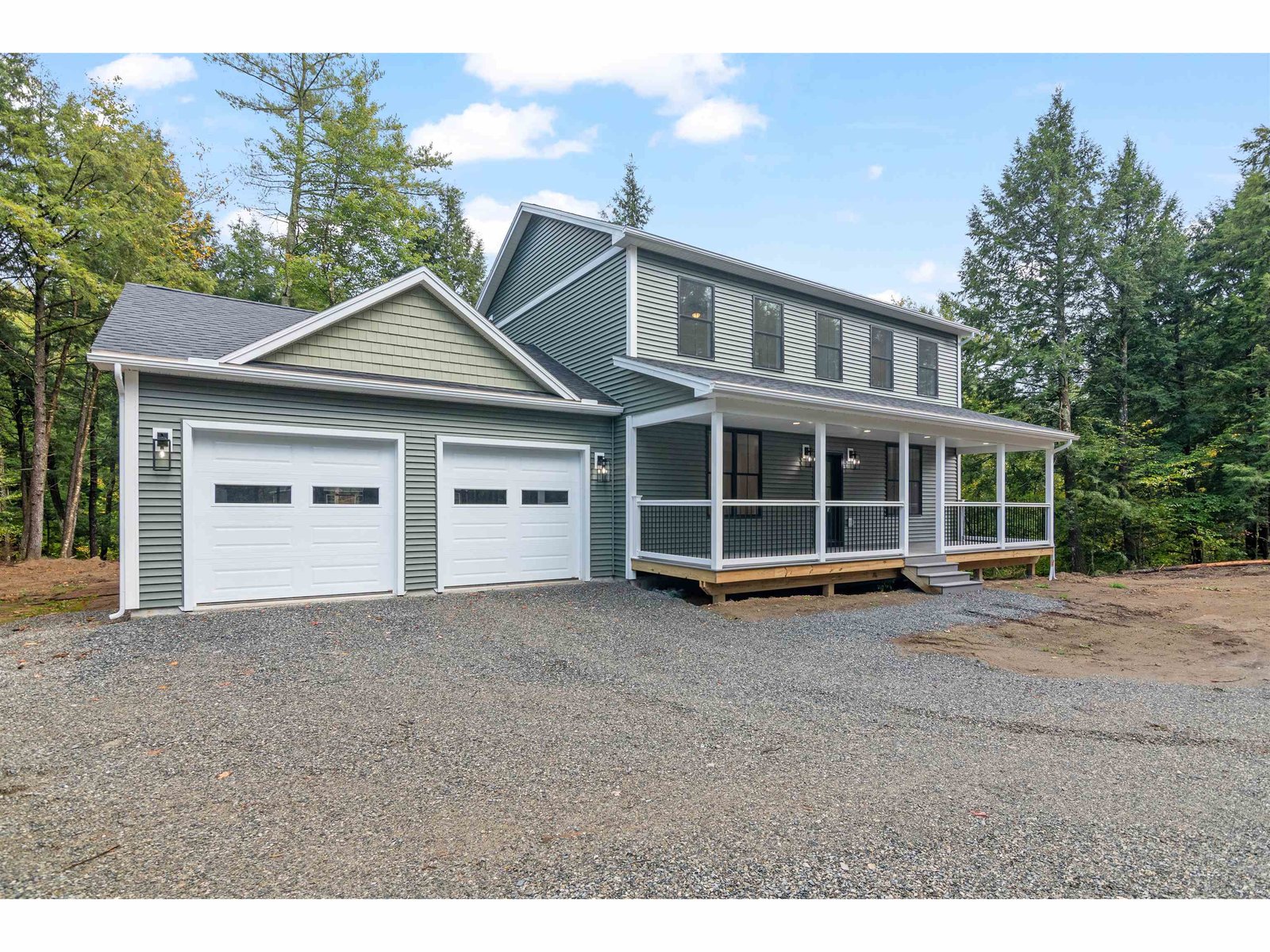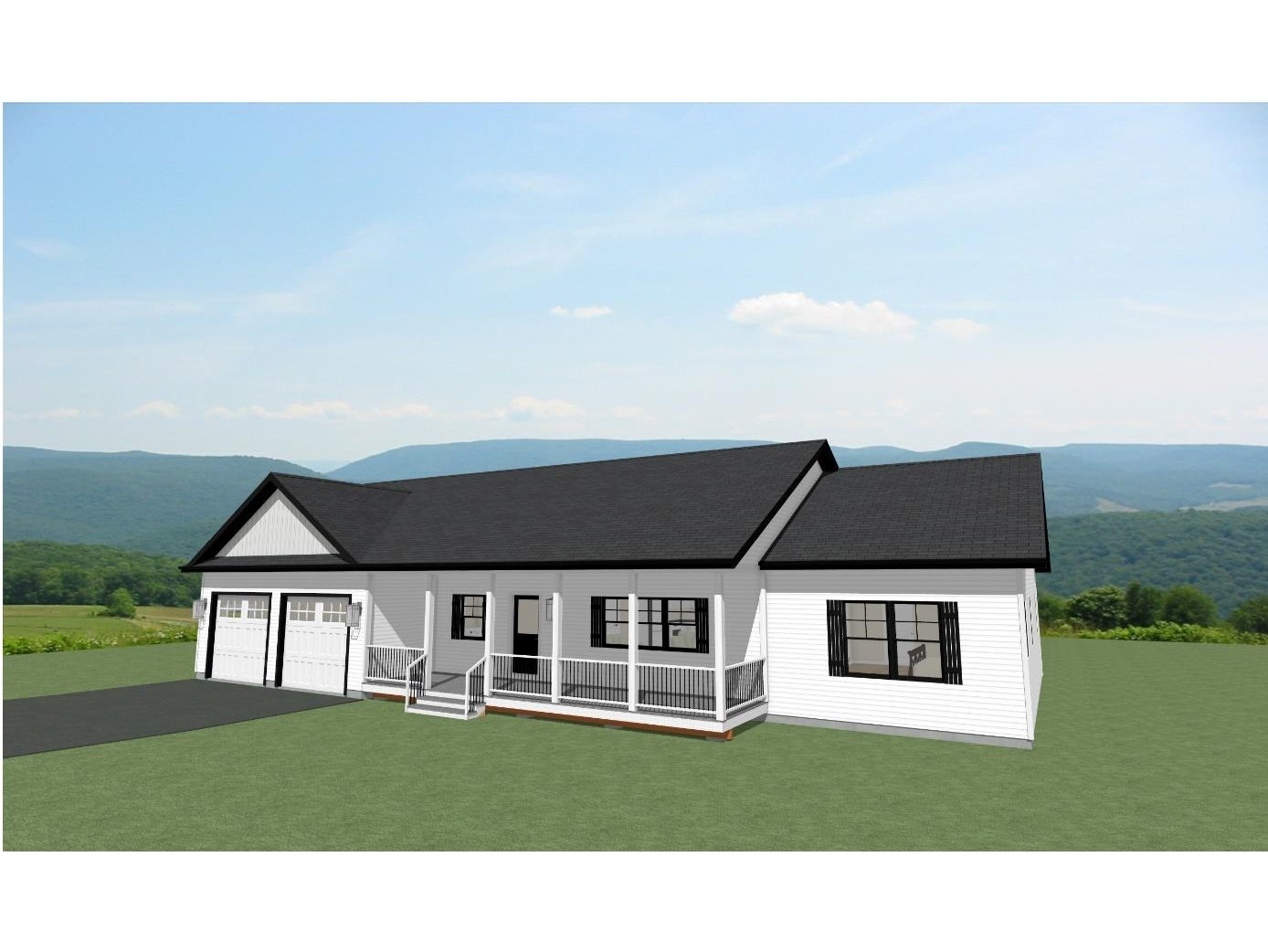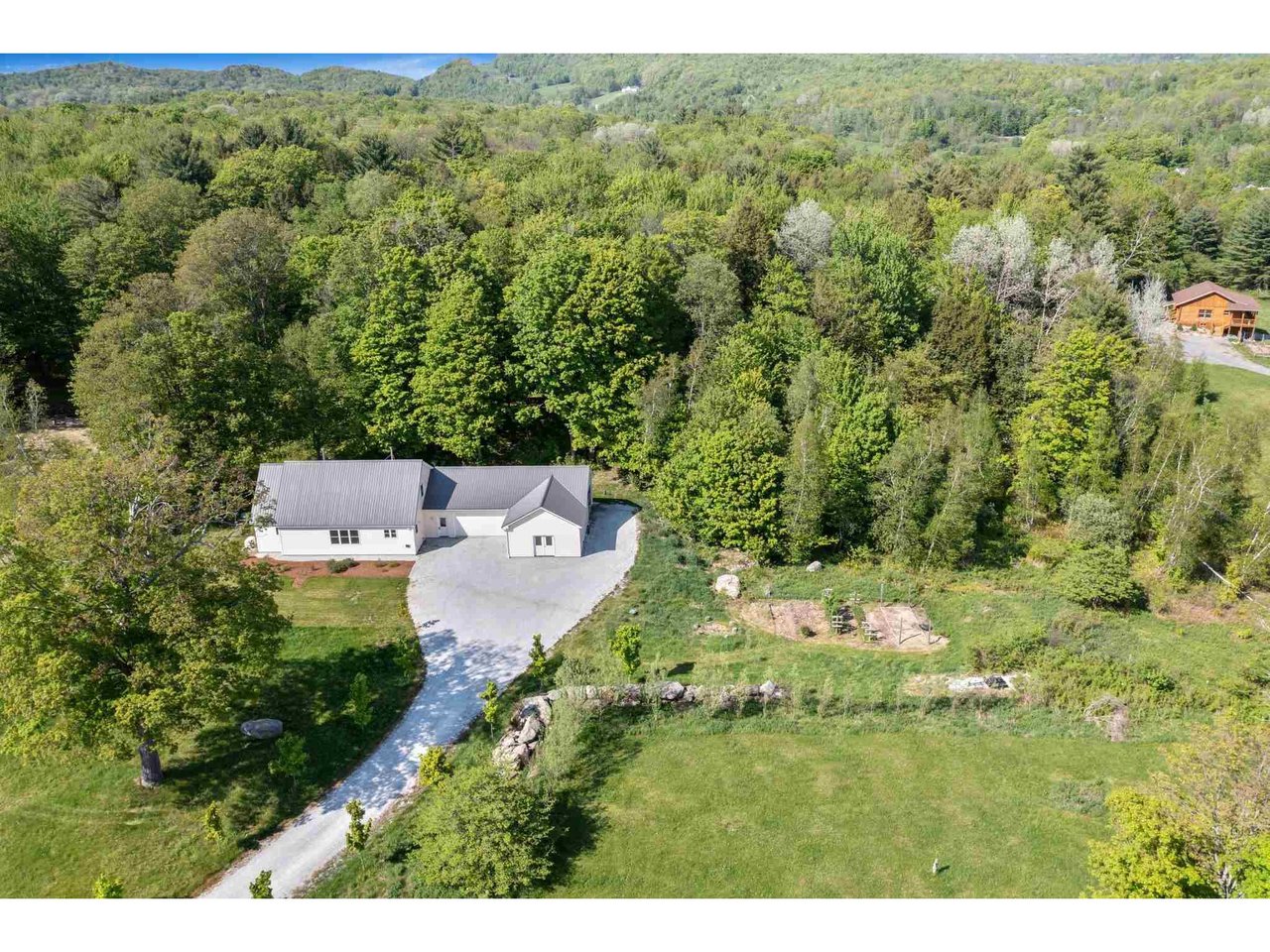Sold Status
$630,000 Sold Price
House Type
4 Beds
3 Baths
3,076 Sqft
Sold By RE/MAX North Professionals
Similar Properties for Sale
Request a Showing or More Info

Call: 802-863-1500
Mortgage Provider
Mortgage Calculator
$
$ Taxes
$ Principal & Interest
$
This calculation is based on a rough estimate. Every person's situation is different. Be sure to consult with a mortgage advisor on your specific needs.
Franklin County
Beautiful Custom Built Home in Country Setting. Gorgeous open Kitchen with Custom Made Cabinetry and Counters and large Pantry; Kitchen Island open to Dining/Living Area with wide plank floors throughout. Amazing Sunroom with dining and living area and Large Sliding Glass Door/Wall that completely recesses; wood stove, and wide plank wood floors. Bright and Cozy living room with wood burning fireplace with beautiful stone surround and custom built in shelves. First Floor Master Suite with ensuite bath and large walk in tile shower; laundry; walk in closet; A/C; and opens to the sunroom and private deck with Hot Tub. Upstairs you will find an additional full bathroom and 3 bedrooms; all of which is fully insulated in the floor with separate heat zone and can be closed off to the rest of the house when not in use. The full open basement also offers an additional finished recreation room and plenty of storage. This beautiful home, owned by a master woodworker, boasts of custom built features throughout, including doors, cabinets, vanities, and more. 13.45 sprawling acres with mountain views, sugar woods, and open meadow. The home also offers integrated Generac Generator for backup power; 2 attached sheds great for wood storage & lawn equipment. An attached 900 sf Wood/Hobby Shop adjacent to garage is heated & finished. Wonderful Country Location just 30 Minutes to Essex; 35 Minutes to Burlington; 1.5 hours to Montreal; and just 25 minutes to Smuggler's Notch Resort. †
Property Location
Property Details
| Sold Price $630,000 | Sold Date Jul 22nd, 2021 | |
|---|---|---|
| List Price $630,000 | Total Rooms 9 | List Date Apr 7th, 2021 |
| Cooperation Fee Unknown | Lot Size 13.45 Acres | Taxes $7,785 |
| MLS# 4855076 | Days on Market 1324 Days | Tax Year 2021 |
| Type House | Stories 1 1/2 | Road Frontage |
| Bedrooms 4 | Style Cape | Water Frontage |
| Full Bathrooms 1 | Finished 3,076 Sqft | Construction No, Existing |
| 3/4 Bathrooms 1 | Above Grade 2,712 Sqft | Seasonal No |
| Half Bathrooms 1 | Below Grade 364 Sqft | Year Built 2016 |
| 1/4 Bathrooms 0 | Garage Size 3 Car | County Franklin |
| Interior FeaturesFireplace - Wood, Kitchen/Dining, Living/Dining, Window Treatment |
|---|
| Equipment & AppliancesRefrigerator, Dishwasher, Microwave, Stove - Gas, Wall AC Units, Central Vacuum, Central Vacuum, Stove-Wood |
| Kitchen 13.5 x 12.5, 1st Floor | Living/Dining 26.6 x 17.8, 1st Floor | Sunroom 27 x 10.3, 1st Floor |
|---|---|---|
| Primary Bedroom 15.6 x 13, 1st Floor | Bath - 3/4 13.6 x 10, 1st Floor | Bedroom 12 x 15.9, 2nd Floor |
| Bedroom 13.4 x 9, 2nd Floor | Bedroom 12 x 10, 3rd Floor | Rec Room 26 x 14, Basement |
| ConstructionTimberframe |
|---|
| BasementInterior, Partially Finished, Full |
| Exterior FeaturesDeck, Garden Space, Hot Tub, Shed |
| Exterior Vinyl Siding | Disability Features 1st Floor Full Bathrm, 1st Floor Bedroom, 1st Floor Laundry |
|---|---|
| Foundation Concrete | House Color Yellow |
| Floors Vinyl, Carpet, Ceramic Tile, Hardwood | Building Certifications |
| Roof Metal | HERS Index |
| DirectionsGPS - High Meadow Rd E. Fairfield From St. Albans Rte 36 East to Fairfield. Right onto South Rd/Fairfield Rd. Travel 7 miles; turn right onto Slattery Rd. First Right onto High Meadow Rd. First Left onto Maple Tree Way. First House is on right From Burlington go to exit 18. From Essex take Rte 128 |
|---|
| Lot DescriptionUnknown, Wooded, Mountain View, Country Setting, Wooded |
| Garage & Parking Attached, Auto Open, Direct Entry |
| Road Frontage | Water Access |
|---|---|
| Suitable Use | Water Type |
| Driveway Crushed/Stone | Water Body |
| Flood Zone No | Zoning RR |
| School District Fletcher School District | Middle BFA Fairfax Middle |
|---|---|
| Elementary Fletcher Elementary School | High BFA Fairfax High School |
| Heat Fuel Gas-LP/Bottle | Excluded |
|---|---|
| Heating/Cool Baseboard | Negotiable |
| Sewer Leach Field - Conventionl | Parcel Access ROW |
| Water Drilled Well | ROW for Other Parcel |
| Water Heater Owned | Financing |
| Cable Co | Documents |
| Electric Generator, Circuit Breaker(s) | Tax ID 231-074-10817 |

† The remarks published on this webpage originate from Listed By Keri Lombardi-Poquette of Paul Poquette Realty Group, LLC via the PrimeMLS IDX Program and do not represent the views and opinions of Coldwell Banker Hickok & Boardman. Coldwell Banker Hickok & Boardman cannot be held responsible for possible violations of copyright resulting from the posting of any data from the PrimeMLS IDX Program.

 Back to Search Results
Back to Search Results










