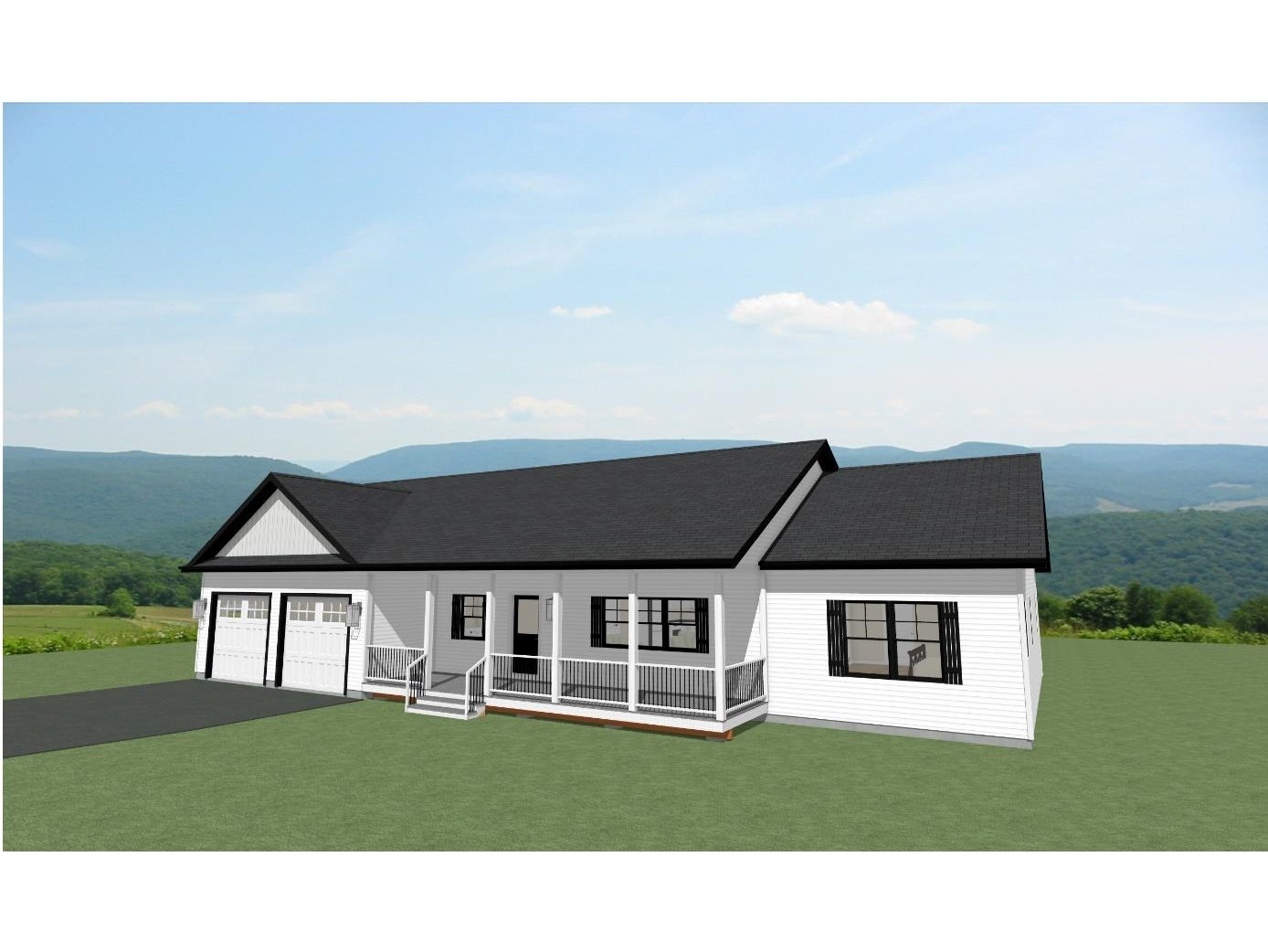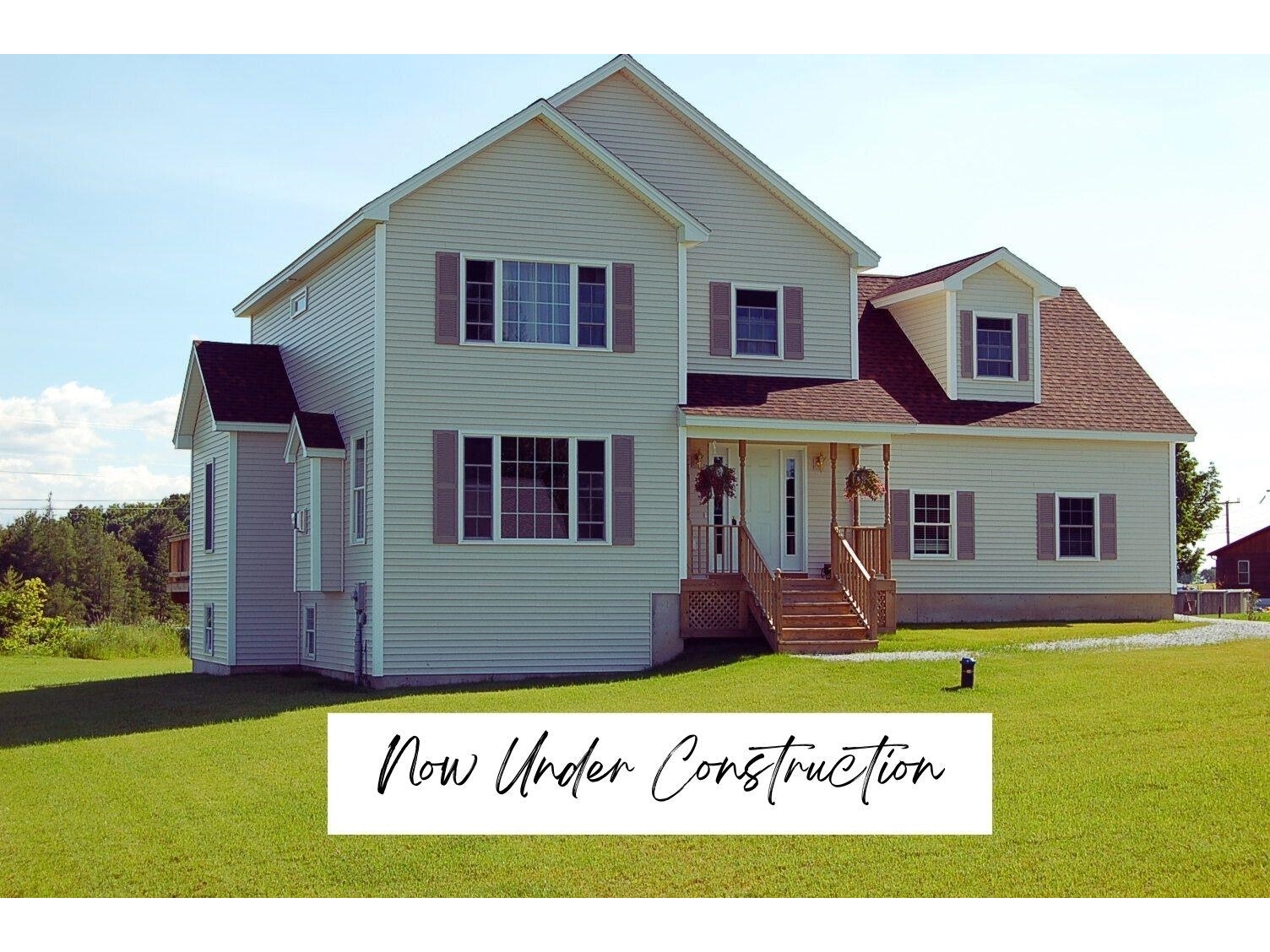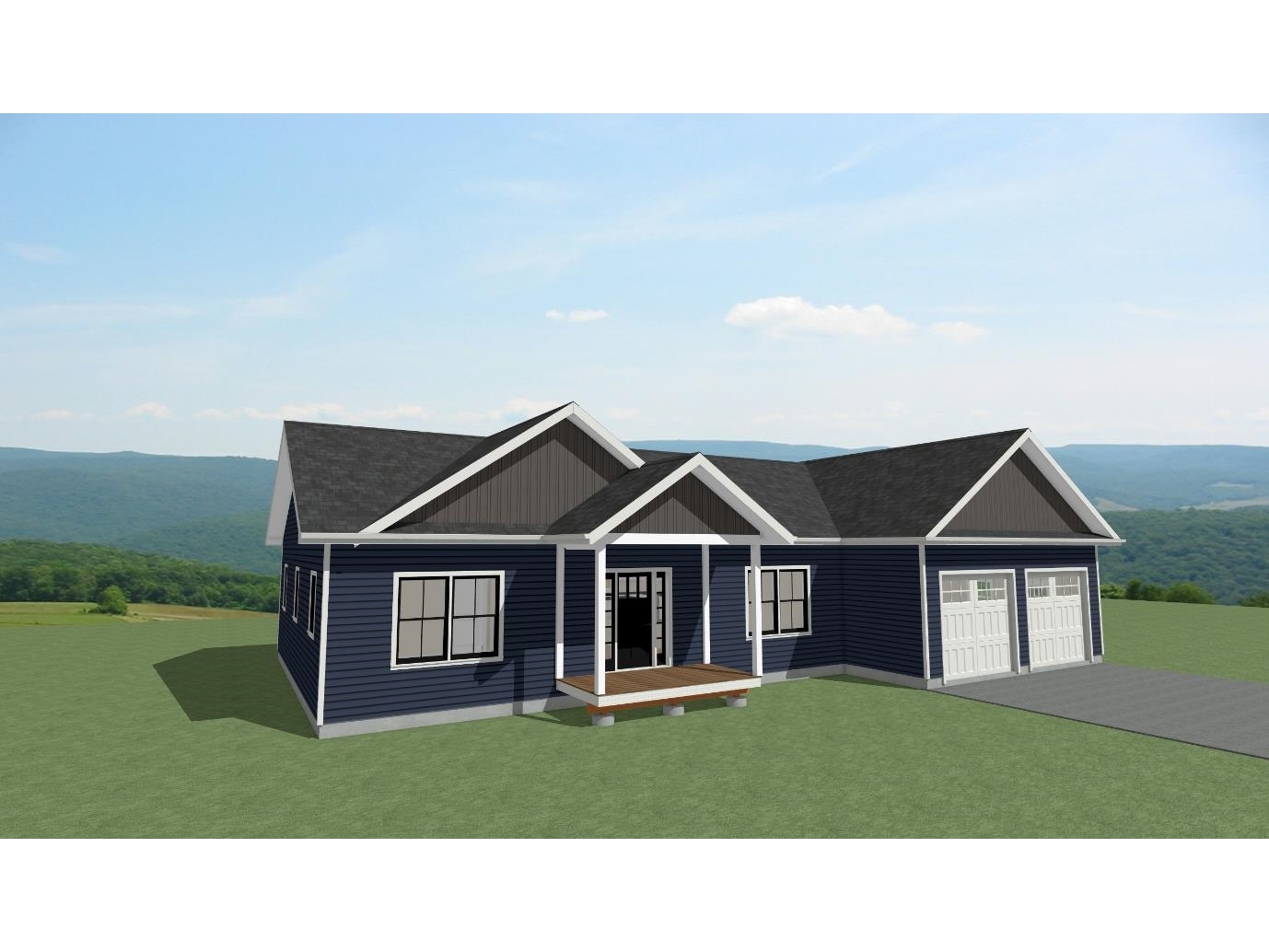Sold Status
$459,000 Sold Price
House Type
3 Beds
2 Baths
1,350 Sqft
Sold By RE/MAX North Professionals, Jeffersonville
Similar Properties for Sale
Request a Showing or More Info

Call: 802-863-1500
Mortgage Provider
Mortgage Calculator
$
$ Taxes
$ Principal & Interest
$
This calculation is based on a rough estimate. Every person's situation is different. Be sure to consult with a mortgage advisor on your specific needs.
Franklin County
Don't miss this Quintessential Vermont Property! Beautiful newly built Log Home in a quiet country setting with Gorgeous Mountain views of Mt. Mansfield. This custom built home boasts handmade cabinetry in the kitchen complimented by tasteful modern lighting fixtures and stainless steel appliances. Tongue and groove cedar timber walls combined with wide plank wood floors throughout and large windows to take in the breathtaking views. Sit out on the large covered porch enjoying the sunrise and abundant wildlife. The cozy main floor includes the master bedroom with bath, as well as laundry and a 2nd bedroom. Downstairs offers more living space with a large family room and third bedroom, all with a full walkout to the covered stone patio and large windows. Enjoy the nearly 7 acres with open meadow and woods, gardens and apple trees. Enjoy Peaceful Country Living Just 20 Minutes to Smugglers Notch 4-Season Resort, 35 Minutes to Williston, 20 minutes to St. Albans. †
Property Location
Property Details
| Sold Price $459,000 | Sold Date Nov 29th, 2021 | |
|---|---|---|
| List Price $459,000 | Total Rooms 6 | List Date Oct 7th, 2021 |
| Cooperation Fee Unknown | Lot Size 6.89 Acres | Taxes $4,039 |
| MLS# 4886324 | Days on Market 1141 Days | Tax Year 2021 |
| Type House | Stories 1 | Road Frontage |
| Bedrooms 3 | Style Log | Water Frontage |
| Full Bathrooms 1 | Finished 1,350 Sqft | Construction No, Existing |
| 3/4 Bathrooms 1 | Above Grade 900 Sqft | Seasonal No |
| Half Bathrooms 0 | Below Grade 450 Sqft | Year Built 2016 |
| 1/4 Bathrooms 0 | Garage Size 0 Car | County Franklin |
| Interior FeaturesBlinds, Cathedral Ceiling, Ceiling Fan, Kitchen/Living, Primary BR w/ BA, Natural Light, Natural Woodwork, Vaulted Ceiling, Laundry - 1st Floor, Common Heating/Cooling |
|---|
| Equipment & AppliancesRefrigerator, Washer, Microwave, Dryer, Stove - Electric, Washer, Mini Split, Satellite Dish, Satellite Dish, Smoke Detectr-Hard Wired, Monitor Type, Mini Split |
| Kitchen - Eat-in 13.5 x 11, 1st Floor | Living Room 14.5 x 11.8, 1st Floor | Primary Bedroom 12.4 x 12, 1st Floor |
|---|---|---|
| Bedroom 10 x 11, 1st Floor | Bedroom 11.9 x 14.5, Basement | Family Room 16.4 x 14.5, Basement |
| Workshop 28.4 x 13.7, Basement |
| ConstructionTimberframe |
|---|
| BasementWalkout, Partially Finished, Full |
| Exterior FeaturesPorch - Covered |
| Exterior Log Home, Cedar | Disability Features |
|---|---|
| Foundation Concrete | House Color Brown |
| Floors Wood | Building Certifications |
| Roof Shingle-Architectural | HERS Index |
| DirectionsGPS is East Fairfield, VT |
|---|
| Lot Description, Wooded, View, Mountain View, Wooded |
| Garage & Parking , |
| Road Frontage | Water Access |
|---|---|
| Suitable Use | Water Type |
| Driveway Gravel | Water Body |
| Flood Zone No | Zoning Rural Residential |
| School District Franklin West | Middle Choice |
|---|---|
| Elementary Fletcher Elementary School | High Choice |
| Heat Fuel Gas-LP/Bottle | Excluded |
|---|---|
| Heating/Cool | Negotiable |
| Sewer 1000 Gallon, Leach Field - Conventionl | Parcel Access ROW |
| Water Drilled Well | ROW for Other Parcel |
| Water Heater Owned | Financing |
| Cable Co | Documents |
| Electric Circuit Breaker(s), 200 Amp | Tax ID 231-074-10812 |

† The remarks published on this webpage originate from Listed By Keri Lombardi-Poquette of Paul Poquette Realty Group, LLC via the PrimeMLS IDX Program and do not represent the views and opinions of Coldwell Banker Hickok & Boardman. Coldwell Banker Hickok & Boardman cannot be held responsible for possible violations of copyright resulting from the posting of any data from the PrimeMLS IDX Program.

 Back to Search Results
Back to Search Results










