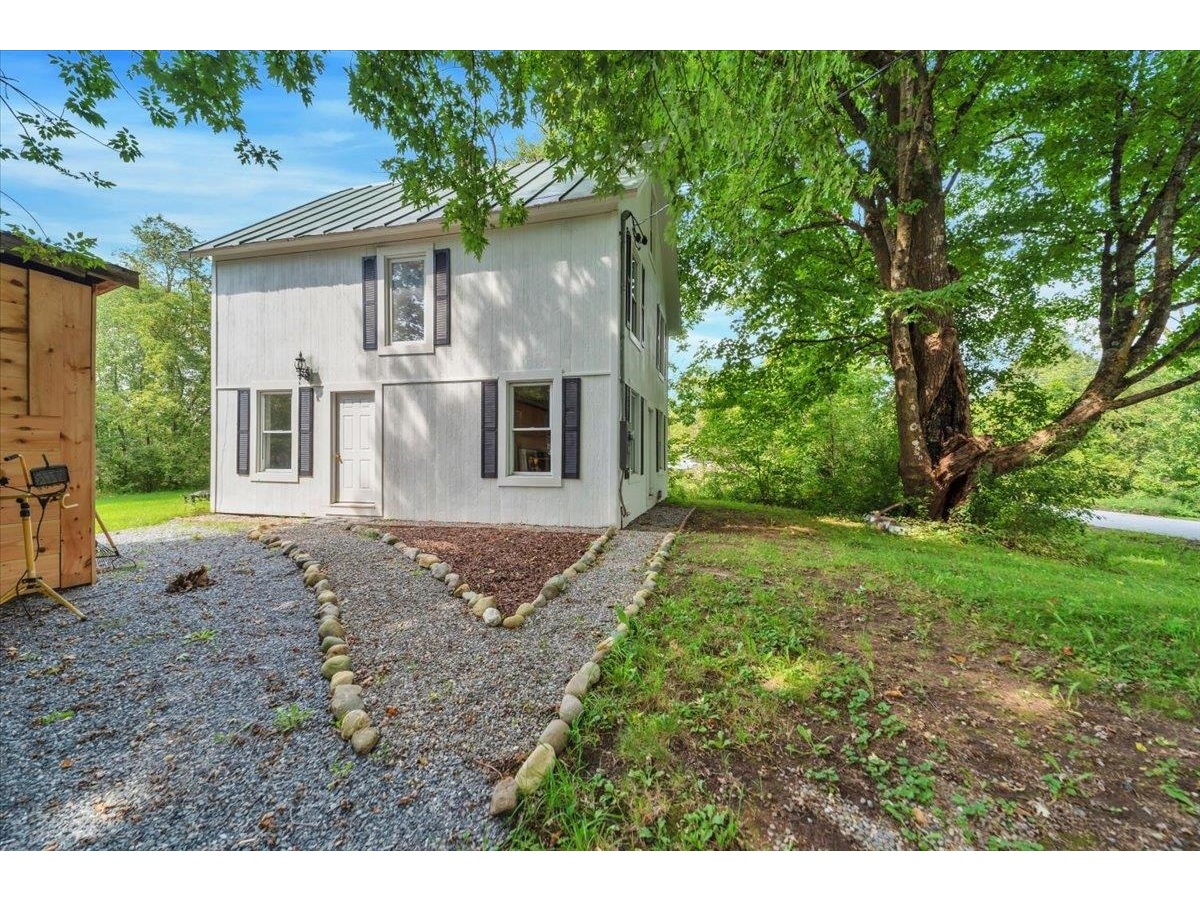Sold Status
$323,500 Sold Price
House Type
3 Beds
3 Baths
2,278 Sqft
Sold By
Similar Properties for Sale
Request a Showing or More Info

Call: 802-863-1500
Mortgage Provider
Mortgage Calculator
$
$ Taxes
$ Principal & Interest
$
This calculation is based on a rough estimate. Every person's situation is different. Be sure to consult with a mortgage advisor on your specific needs.
Franklin County
Don't miss the opportunity to own this stunning newly built 2017 Colonial home featuring 3 bedroom, 3 bathrooms, and a large bonus room with endless possibilities. You'll love the new custom built mudroom perfect for those ever changing Vermont seasons. The open concept kitchen with granite counter top, large pantry and new stainless steel appliances flows nicely into the living room and dining room with tray ceiling. This must see home sits on a beautifully landscaped 2.6 acre lot on a quiet cul-de-sac with scenic views... come see for yourself. 17 minutes to picturesque Metcalf Pond where you can kayak, fish, or just relax and enjoy the view. This home is located just over the Fairfax border, 20 minutes to Northwestern Medical Center, and the City of St. Albans with shopping and restaurants. This gem won't last long! †
Property Location
Property Details
| Sold Price $323,500 | Sold Date Oct 15th, 2019 | |
|---|---|---|
| List Price $324,900 | Total Rooms 9 | List Date Aug 1st, 2019 |
| Cooperation Fee Unknown | Lot Size 2.6 Acres | Taxes $7,080 |
| MLS# 4768186 | Days on Market 1939 Days | Tax Year 2020 |
| Type House | Stories 2 | Road Frontage 130 |
| Bedrooms 3 | Style Colonial | Water Frontage |
| Full Bathrooms 1 | Finished 2,278 Sqft | Construction No, Existing |
| 3/4 Bathrooms 1 | Above Grade 2,278 Sqft | Seasonal No |
| Half Bathrooms 1 | Below Grade 0 Sqft | Year Built 2017 |
| 1/4 Bathrooms 0 | Garage Size 2 Car | County Franklin |
| Interior FeaturesCeiling Fan, Kitchen Island, Kitchen/Living, Primary BR w/ BA, Walk-in Closet |
|---|
| Equipment & AppliancesDouble Oven, Dryer, Range-Gas, Range - Gas, Refrigerator-Energy Star, Washer - Energy Star, CO Detector, Satellite Dish, Satellite Dish, Smoke Detectr-HrdWrdw/Bat |
| Living Room 15'5'' x 15'6'', 1st Floor | Kitchen 14'8'' x 15'8'', 1st Floor | Foyer 10'3'' x 14'6'', 1st Floor |
|---|---|---|
| Dining Room 13'4'' x 15'4'', 1st Floor | Mudroom 5'10'' x 9'4'', 1st Floor | Primary Bedroom 12'3'' x 14'10'', 2nd Floor |
| Bedroom 13'3'' x 14'9'', 2nd Floor | Bedroom 12'3'' x 9'3'', 2nd Floor | Bonus Room 24'2'' x 15'2'', 2nd Floor |
| ConstructionWood Frame |
|---|
| BasementInterior, Unfinished, Full |
| Exterior FeaturesDeck, Porch - Covered |
| Exterior Vinyl | Disability Features |
|---|---|
| Foundation Concrete | House Color Grey |
| Floors Carpet, Ceramic Tile, Hardwood | Building Certifications |
| Roof Shingle-Architectural | HERS Index |
| DirectionsFrom St. Albans City, take Rte 36 to Fairfield 4 corners. Turn South onto South Road, go 6 miles, turn right onto Ryans Way. house on Right. From Fairfax, take Buck Hollow Road to end, turn right onto Fairfield Road. Go 2 miles, take right onto Ryans way, House on right. |
|---|
| Lot Description, Subdivision, Wooded |
| Garage & Parking Attached, , 6+ Parking Spaces, Parking Spaces 6+ |
| Road Frontage 130 | Water Access |
|---|---|
| Suitable Use | Water Type |
| Driveway Gated | Water Body |
| Flood Zone No | Zoning Residential |
| School District Fletcher School District | Middle Choice |
|---|---|
| Elementary Fletcher Elementary School | High Choice |
| Heat Fuel Gas-LP/Bottle | Excluded |
|---|---|
| Heating/Cool None, Multi Zone, Baseboard | Negotiable |
| Sewer 1000 Gallon, Private | Parcel Access ROW |
| Water Drilled Well | ROW for Other Parcel |
| Water Heater On Demand, Gas-Lp/Bottle, Off Boiler | Financing |
| Cable Co Consolidated Fairpoint | Documents |
| Electric 150 Amp | Tax ID 231-074-10835 |

† The remarks published on this webpage originate from Listed By Mike Conroy of KW Vermont via the PrimeMLS IDX Program and do not represent the views and opinions of Coldwell Banker Hickok & Boardman. Coldwell Banker Hickok & Boardman cannot be held responsible for possible violations of copyright resulting from the posting of any data from the PrimeMLS IDX Program.

 Back to Search Results
Back to Search Results










