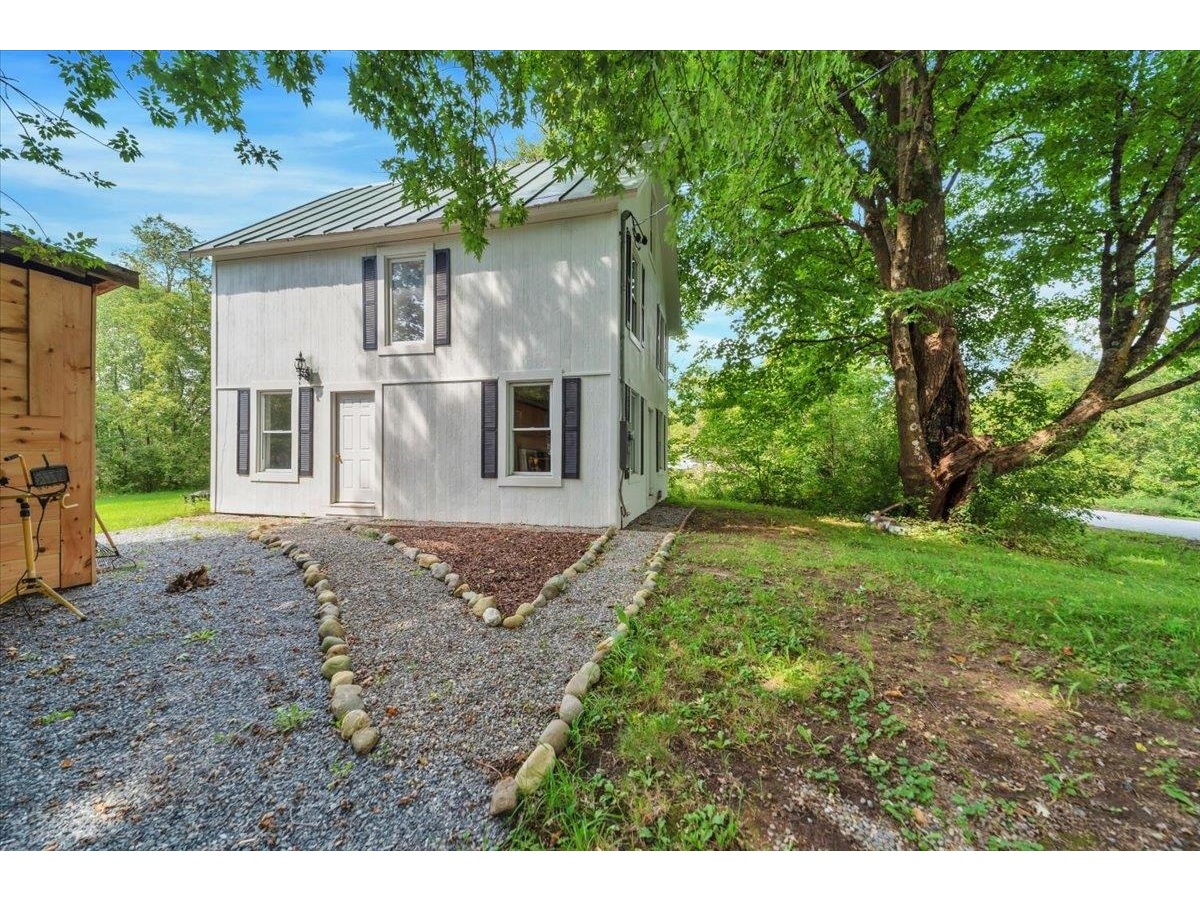Sold Status
$240,000 Sold Price
House Type
3 Beds
2 Baths
1,598 Sqft
Sold By Prime Real Estate
Similar Properties for Sale
Request a Showing or More Info

Call: 802-863-1500
Mortgage Provider
Mortgage Calculator
$
$ Taxes
$ Principal & Interest
$
This calculation is based on a rough estimate. Every person's situation is different. Be sure to consult with a mortgage advisor on your specific needs.
Franklin County
Walk in through the front door to the open floor plan. Kitchen has a beautiful custom butcher block top on the island and garden window to over see the peace garden. The Living Room has a Hearthstone gas "woodstove" perfect for those times you want to take the chill off. Room has hardwired surround sound. Wood floor throughout Kitchen, Dining and Living Room. First floor bedroom with full bathroom just across the hall. Full length mirror is hiding the pull out linen shelves. Off the back is the Mudroom entry with a large closet and room for a bench. Front deck has an awning. Upstairs has a large bedroom with 2 closets and the jack n jill bathroom which connects the final bedroom. Half of the basement has been almost finished, insulated, wired and walls sheetrocked. Stairs recently carpeted. Perfect rec room, theater or workout room.Did you see this property has 3-car garage? Single bay is a drive-thru for vehicle and the lean-to as well. Nicely maintained level lawn. †
Property Location
Property Details
| Sold Price $240,000 | Sold Date Mar 25th, 2020 | |
|---|---|---|
| List Price $246,810 | Total Rooms 6 | List Date Jun 21st, 2019 |
| Cooperation Fee Unknown | Lot Size 2.01 Acres | Taxes $4,724 |
| MLS# 4760361 | Days on Market 1980 Days | Tax Year 2019 |
| Type House | Stories 1 1/2 | Road Frontage 400 |
| Bedrooms 3 | Style Cape | Water Frontage |
| Full Bathrooms 2 | Finished 1,598 Sqft | Construction No, Existing |
| 3/4 Bathrooms 0 | Above Grade 1,344 Sqft | Seasonal No |
| Half Bathrooms 0 | Below Grade 254 Sqft | Year Built 1995 |
| 1/4 Bathrooms 0 | Garage Size 3 Car | County Franklin |
| Interior FeaturesAttic, Blinds, Ceiling Fan, Dining Area, Kitchen Island, Kitchen/Dining, Laundry Hook-ups, Living/Dining, Primary BR w/ BA, Natural Light, Natural Woodwork, Security, Storage - Indoor, Surround Sound Wiring, Walk-in Closet, Whirlpool Tub, Laundry - Basement |
|---|
| Equipment & AppliancesWasher, Dishwasher, Disposal, Refrigerator, Microwave, Stove - Electric, Dryer - Gas, CO Detector, Smoke Detector, Stove-Gas |
| Living Room 15'6"x11'6", 1st Floor | Kitchen/Dining 11x16, 1st Floor | Bedroom 11'6"x11'6", 1st Floor |
|---|---|---|
| Mudroom 7'4"x8, 1st Floor | Bedroom 11'8"x21, 2nd Floor | Bedroom 11'8"x10'8", 2nd Floor |
| ConstructionWood Frame |
|---|
| BasementInterior, Partially Finished, Concrete, Interior Stairs, Full, Partially Finished, Stairs - Interior |
| Exterior FeaturesDeck, Natural Shade, Outbuilding, Patio, Window Screens |
| Exterior Vinyl | Disability Features Bathrm w/tub, 1st Floor Bedroom, 1st Floor Full Bathrm, Bathroom w/Tub |
|---|---|
| Foundation Poured Concrete | House Color white |
| Floors Manufactured, Carpet, Ceramic Tile, Concrete, Hardwood | Building Certifications |
| Roof Shingle | HERS Index |
| DirectionsFrom Fairfax village - Fletcher Rd travels to end at four corners in Brighamville, turn right onto School Rd. Thomas is 2nd road after the school. Property is on the left once on Thomas Rd |
|---|
| Lot DescriptionYes, Level, Country Setting, Open, Unpaved |
| Garage & Parking Detached, Auto Open, Storage Above |
| Road Frontage 400 | Water Access |
|---|---|
| Suitable Use | Water Type |
| Driveway Crushed/Stone | Water Body |
| Flood Zone No | Zoning res/agr |
| School District NA | Middle BFA/Fairfax Middle School |
|---|---|
| Elementary Fletcher Elementary School | High BFA Fairfax High School |
| Heat Fuel Gas-LP/Bottle | Excluded |
|---|---|
| Heating/Cool None, Hot Water, Baseboard | Negotiable |
| Sewer Private, Concrete, On-Site Septic Exists, Private | Parcel Access ROW Yes |
| Water Shared, Private, Drilled Well | ROW for Other Parcel Yes |
| Water Heater Gas-Lp/Bottle, Owned, Owned | Financing |
| Cable Co Direct TV/Hughesnet | Documents ROW (Right-Of-Way), Deed, Right-Of-Way (ROW) |
| Electric Circuit Breaker(s) | Tax ID 23107410199 |

† The remarks published on this webpage originate from Listed By Leebeth Ann Lemieux of Dusty Trail Realty LLC via the PrimeMLS IDX Program and do not represent the views and opinions of Coldwell Banker Hickok & Boardman. Coldwell Banker Hickok & Boardman cannot be held responsible for possible violations of copyright resulting from the posting of any data from the PrimeMLS IDX Program.

 Back to Search Results
Back to Search Results










