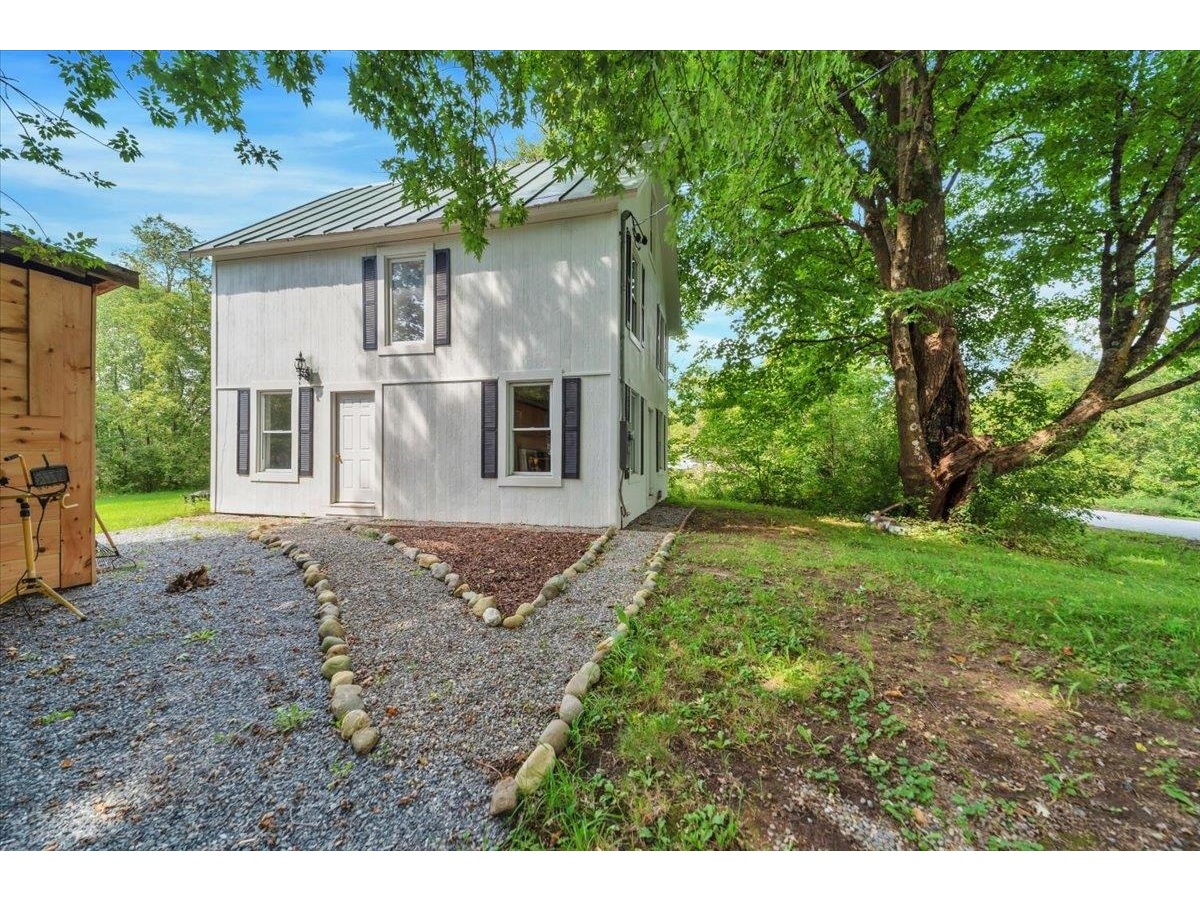Sold Status
$212,000 Sold Price
House Type
3 Beds
2 Baths
1,724 Sqft
Sold By The Next Chapter Real Estate LLC
Similar Properties for Sale
Request a Showing or More Info

Call: 802-863-1500
Mortgage Provider
Mortgage Calculator
$
$ Taxes
$ Principal & Interest
$
This calculation is based on a rough estimate. Every person's situation is different. Be sure to consult with a mortgage advisor on your specific needs.
Franklin County
Vintage farmhouse/cape near the end of the town -maintained road. Uniquely finished with some birds-eye maple flooring. Red birch cabinets. Wainscoting. 4-season sunroom. Great pellet stove nestled on fieldstone hearth in the livingroom. Upstairs finish in butternut and cherry with custom built-ins and cherry wainscoting. Covered front porch plus huge "farmer's" porch for gatherings. A gorgeous lot with perennials, shrubs, fruit trees, berries and mature woods - abundant wildlife and birds galore! Check out this incredible fire pit! 15 mins to Smugglers' Notch Resort. High school choice in Fletcher. Central to Morrisville, St Albans and Chittenden County. †
Property Location
Property Details
| Sold Price $212,000 | Sold Date Mar 5th, 2020 | |
|---|---|---|
| List Price $227,500 | Total Rooms 7 | List Date Jun 22nd, 2019 |
| Cooperation Fee Unknown | Lot Size 5.5 Acres | Taxes $4,030 |
| MLS# 4760407 | Days on Market 1979 Days | Tax Year 2019 |
| Type House | Stories 1 1/2 | Road Frontage 325 |
| Bedrooms 3 | Style Farmhouse, Antique | Water Frontage |
| Full Bathrooms 1 | Finished 1,724 Sqft | Construction No, Existing |
| 3/4 Bathrooms 1 | Above Grade 1,724 Sqft | Seasonal No |
| Half Bathrooms 0 | Below Grade 0 Sqft | Year Built 1900 |
| 1/4 Bathrooms 0 | Garage Size Car | County Franklin |
| Interior FeaturesDining Area, Hearth, Kitchen/Dining, Natural Woodwork, Other, Skylight, Wood Stove Hook-up, Laundry - 1st Floor |
|---|
| Equipment & AppliancesRefrigerator, Range-Gas, Dishwasher, Washer, Dryer, Stove - Gas, None, Gas Heater, Gas Heat Stove, Pellet Stove, Stove - Pellet |
| Sunroom 1st Floor | Kitchen/Dining 1st Floor | Living Room 1st Floor |
|---|---|---|
| Office/Study 2nd Floor | Bedroom 2nd Floor | Bedroom 2nd Floor |
| Bedroom 2nd Floor |
| ConstructionWood Frame |
|---|
| BasementInterior, Concrete, Concrete Floor, Dirt Floor, Interior Access |
| Exterior FeaturesBuilding, Garden Space, Natural Shade, Porch - Covered, Shed |
| Exterior Wood, Clapboard | Disability Features |
|---|---|
| Foundation Concrete, Fieldstone | House Color Brown |
| Floors Softwood, Tile, Other, Hardwood | Building Certifications |
| Roof Shingle-Asphalt, Rolled | HERS Index |
| DirectionsFrom Cambridge take Pumpkin Harbor Rd 1+/- mile to R on N Cambridge Rd to Kinsley Rd. take sharp right on Kinsley go approx 1 mi to house on left. From Fairfax take Fletcher Rd take left at 4-way stop go 1 mi take R on Cambridge Rd go 1+ mi to left on Rushford Rd to left on N Cambridge Rd to Kins |
|---|
| Lot DescriptionYes, Mountain View, View, Landscaped, Wooded, Country Setting, Wooded, Rural Setting |
| Garage & Parking , , 4 Parking Spaces |
| Road Frontage 325 | Water Access |
|---|---|
| Suitable Use | Water Type |
| Driveway Gravel | Water Body |
| Flood Zone No | Zoning Agri/RRes |
| School District Franklin Northeast | Middle Choice |
|---|---|
| Elementary Fletcher Elementary School | High Choice |
| Heat Fuel Wood Pellets, Pellet | Excluded |
|---|---|
| Heating/Cool None | Negotiable |
| Sewer 1000 Gallon, Concrete, Leach Field - Conventionl | Parcel Access ROW |
| Water Private, Drilled Well | ROW for Other Parcel |
| Water Heater Electric, Owned | Financing |
| Cable Co | Documents |
| Electric Wired for Generator, Circuit Breaker(s) | Tax ID 23107410163 |

† The remarks published on this webpage originate from Listed By Diane Schwarm of Diane Schwarm Realty LLC via the PrimeMLS IDX Program and do not represent the views and opinions of Coldwell Banker Hickok & Boardman. Coldwell Banker Hickok & Boardman cannot be held responsible for possible violations of copyright resulting from the posting of any data from the PrimeMLS IDX Program.

 Back to Search Results
Back to Search Results










