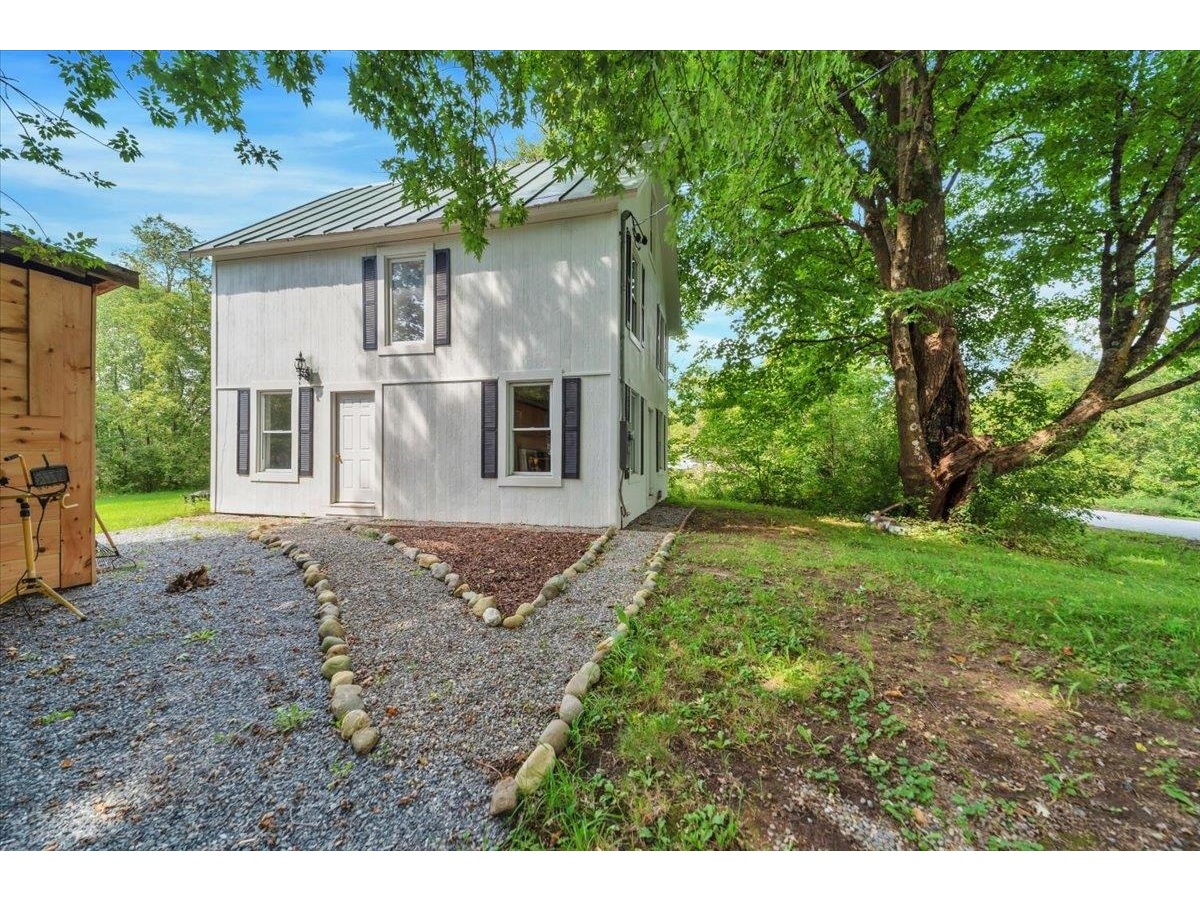Sold Status
$330,000 Sold Price
House Type
3 Beds
3 Baths
2,864 Sqft
Sold By Rockstar Real Estate Collective
Similar Properties for Sale
Request a Showing or More Info

Call: 802-863-1500
Mortgage Provider
Mortgage Calculator
$
$ Taxes
$ Principal & Interest
$
This calculation is based on a rough estimate. Every person's situation is different. Be sure to consult with a mortgage advisor on your specific needs.
Franklin County
Wonderfully spacious contemporary in a private country setting. Situated on over 10 acres, this home offers over 2800 square feet of living space. Completely renovated and updated in 2005/2006 with many recent improvements within the past year. There is a balcony library off the master bedroom, overlooking the living room and the master bedroom offers 2 rooms, which could double as a nursery or office. Besides the front entry porch, there is a lovely screened porch(18x9) off the living room and a spacious deck (14'11 x 12) off of that. The full walk-out basement is ideal for wood working and crafts with an over 10' high ceiling. And there is a fabulous ledge into a portion of the basement, with its own room, that keeps the temps hovering at the perfect degrees for a wine cellar. The third floor would be an ideal artist studio or playroom for the kids... †
Property Location
Property Details
| Sold Price $330,000 | Sold Date May 17th, 2019 | |
|---|---|---|
| List Price $332,500 | Total Rooms 9 | List Date May 7th, 2018 |
| Cooperation Fee Unknown | Lot Size 10.9 Acres | Taxes $7,235 |
| MLS# 4691069 | Days on Market 2390 Days | Tax Year 2017 |
| Type House | Stories 3 | Road Frontage 1221 |
| Bedrooms 3 | Style Contemporary | Water Frontage |
| Full Bathrooms 2 | Finished 2,864 Sqft | Construction No, Existing |
| 3/4 Bathrooms 0 | Above Grade 2,864 Sqft | Seasonal No |
| Half Bathrooms 1 | Below Grade 0 Sqft | Year Built 1994 |
| 1/4 Bathrooms 0 | Garage Size 2 Car | County Franklin |
| Interior FeaturesCathedral Ceiling, Ceiling Fan, Dining Area, Hot Tub, Kitchen Island, Walk-in Closet, Wood Stove Hook-up, Laundry - 1st Floor |
|---|
| Equipment & AppliancesRefrigerator, Cook Top-Electric, Washer, Dishwasher, Wall Oven, Dryer, , Wood Stove, Stove - Wood |
| Kitchen - Eat-in 16'6" x 11'6", 1st Floor | Dining Room 18 x 11'6", 1st Floor | Living Room 23 x 15, 1st Floor |
|---|---|---|
| Foyer 12 x 12, 1st Floor | Laundry Room 1st Floor | Primary Bedroom 18 x 13'6" + 12 x 9, 2nd Floor |
| Bedroom 13'4" x 12, 2nd Floor | Bedroom 12 x 11'6", 2nd Floor | Bonus Room 29 x 15, 3rd Floor |
| ConstructionWood Frame |
|---|
| BasementWalkout, Full, Daylight |
| Exterior FeaturesDeck, Porch - Covered, Porch - Screened |
| Exterior Cedar | Disability Features 1st Floor 1/2 Bathrm, 1st Floor Hrd Surfce Flr, No Stairs from Parking |
|---|---|
| Foundation Concrete | House Color natural |
| Floors Vinyl, Ceramic Tile, Hardwood | Building Certifications |
| Roof Standing Seam, Shingle-Asphalt | HERS Index |
| Directionstake the Fletcher/Cambridge Rd. to Pond Rd. Head east on Pond Rd. for approx 4 miles. bear right, staying on Pond Rd. (to go straight puts you on Taylor Rd) take your first driveway on left. |
|---|
| Lot DescriptionYes, Trail/Near Trail, Country Setting, Wooded, Secluded, Sloping, Rural Setting |
| Garage & Parking Attached, Direct Entry |
| Road Frontage 1221 | Water Access |
|---|---|
| Suitable Use | Water Type |
| Driveway Dirt | Water Body |
| Flood Zone No | Zoning res |
| School District Franklin West | Middle Choice |
|---|---|
| Elementary Fletcher Elementary School | High Choice |
| Heat Fuel Wood, Oil | Excluded |
|---|---|
| Heating/Cool None | Negotiable |
| Sewer 1000 Gallon, Leach Field | Parcel Access ROW |
| Water Drilled Well | ROW for Other Parcel Yes |
| Water Heater Off Boiler | Financing |
| Cable Co | Documents Plot Plan, Deed |
| Electric 220 Plug | Tax ID 231-074-10259 |

† The remarks published on this webpage originate from Listed By Holmes & Eddy of KW Vermont via the PrimeMLS IDX Program and do not represent the views and opinions of Coldwell Banker Hickok & Boardman. Coldwell Banker Hickok & Boardman cannot be held responsible for possible violations of copyright resulting from the posting of any data from the PrimeMLS IDX Program.

 Back to Search Results
Back to Search Results










