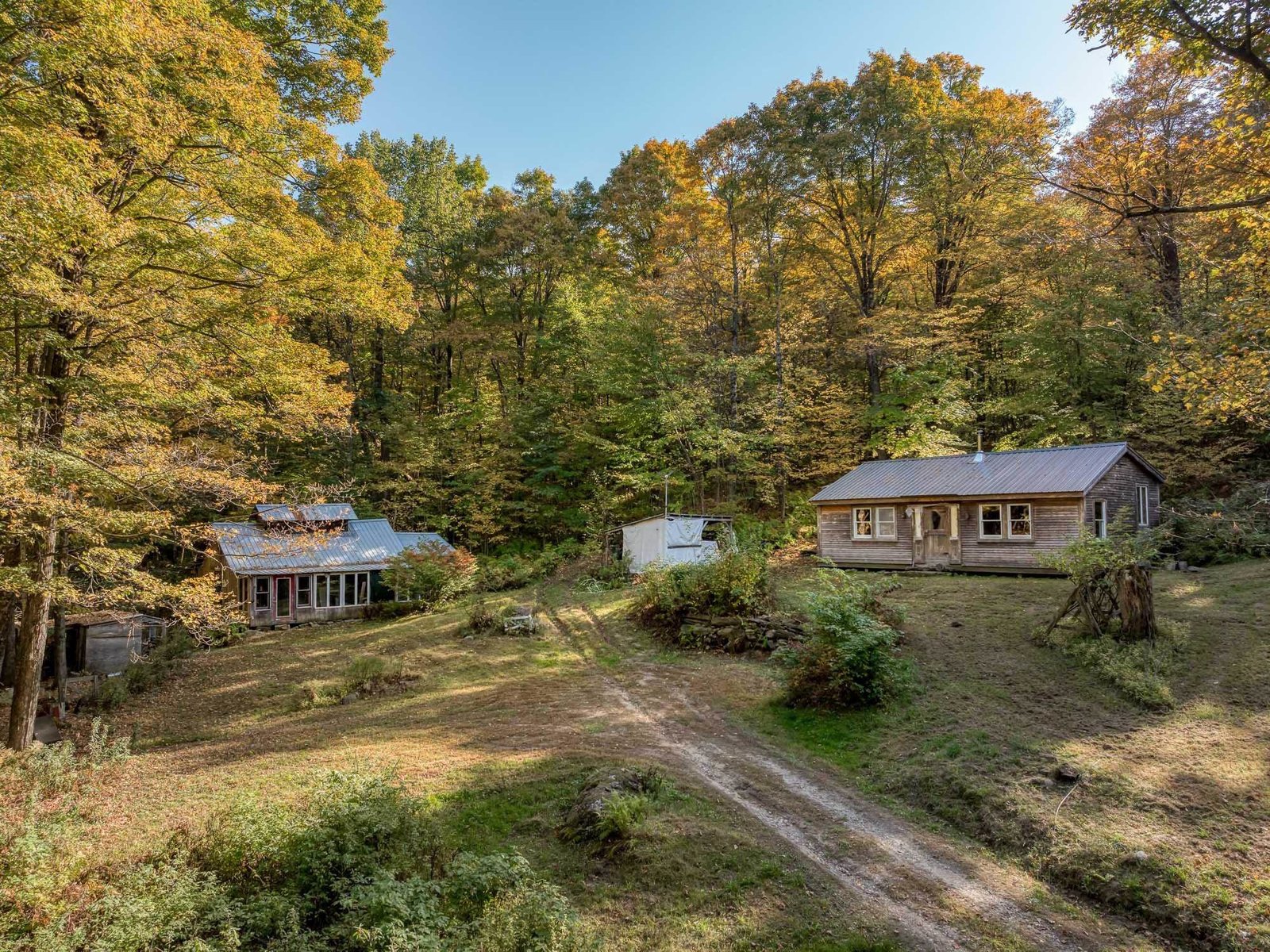Sold Status
$333,000 Sold Price
House Type
2 Beds
2 Baths
1,643 Sqft
Sold By Vermont Real Estate Company
Similar Properties for Sale
Request a Showing or More Info

Call: 802-863-1500
Mortgage Provider
Mortgage Calculator
$
$ Taxes
$ Principal & Interest
$
This calculation is based on a rough estimate. Every person's situation is different. Be sure to consult with a mortgage advisor on your specific needs.
Franklin County
NEW energy efficient home being sold BELOW June 2017 appraisal! Unique design elements throughout and gorgeous mountain views from this contemporary and spacious home. Every cooks dream kitchen! Custom KraftMaid cabinets, granite countertops, stainless steel appliances, farm sink, prep sink, and a walk-in pantry designed by Vermont Custom Closets. The open living space is anchored by a modern gas fireplace and surrounded by oversized windows to take advantage of the view. Master Suite features a walk-in closet and easy access to a functional laundry space. The attached private master bath offers a 48 inch vanity with a trough sink, brushed nickel finishes and a walk-in tiled shower with rainfall showerhead. The entire home has radiant heat within polished concrete floors and OWNED solar panels producing a surplus to cover all electrical needs. No electric bill! Combine this with a screened in porch, solid core doors and a fully insulated walkout basement ready to be finished to your specifications. This home is 20 minutes to Smuggler's Notch and 45 minutes to Burlington - call it yours today! †
Property Location
Property Details
| Sold Price $333,000 | Sold Date Feb 12th, 2018 | |
|---|---|---|
| List Price $349,000 | Total Rooms 4 | List Date Jul 28th, 2017 |
| Cooperation Fee Unknown | Lot Size 3.92 Acres | Taxes $5,206 |
| MLS# 4650013 | Days on Market 2673 Days | Tax Year 2017 |
| Type House | Stories 1 | Road Frontage 624 |
| Bedrooms 2 | Style Ranch, Contemporary | Water Frontage |
| Full Bathrooms 1 | Finished 1,643 Sqft | Construction No, New Construction |
| 3/4 Bathrooms 1 | Above Grade 1,643 Sqft | Seasonal No |
| Half Bathrooms 0 | Below Grade 0 Sqft | Year Built 2016 |
| 1/4 Bathrooms 0 | Garage Size 2 Car | County Franklin |
| Interior FeaturesPrimary BR with BA, Walk-in Closet, Vaulted Ceiling, Fireplace-Gas, Island, Walk-in Pantry, Dining Area, 1st Floor Laundry, Living/Dining, 1 Fireplace, Kitchen/Living |
|---|
| Equipment & AppliancesRange-Gas, Microwave, Exhaust Hood, Microwave, Range - Gas, Refrigerator-Energy Star, Washer - Energy Star, CO Detector, Smoke Detector, Kitchen Island, Radiant Floor |
| Kitchen 19x13, 1st Floor | Dining Room 11.4x17, 1st Floor | Living Room 24x15, 1st Floor |
|---|---|---|
| Primary Suite 13x14, 1st Floor | Bedroom 11.7x12.6, 1st Floor | Other 12x4.6 (pantry), 1st Floor |
| Porch 22x7.6, 1st Floor |
| ConstructionWood Frame |
|---|
| BasementInterior, Unfinished, Interior Stairs, Full, Daylight, Stairs - Interior, Unfinished |
| Exterior FeaturesPorch-Covered, Deck, Screened Porch, Windows - Energy Star |
| Exterior Vinyl Siding | Disability Features 1st Floor 3/4 Bathrm, 1st Floor Bedroom, One-Level Home, One-Level Home, 1st Floor Laundry |
|---|---|
| Foundation Poured Concrete | House Color Red |
| Floors Concrete | Building Certifications |
| Roof Standing Seam, Metal | HERS Index |
| DirectionsFrom Essex/Jericho Area: Take Route 15 East to Pumpkin Harbor Road in Cambridge. Take Cambridge Road to Wright Road in Fletcher. From I89 exit 18, take 104A East to 104 South, in Fairfax take Fletcher Road to Fairfield Road, turn right onto North Road, and then right onto Wright Road. See sign. |
|---|
| Lot DescriptionNo, Mountain View, Sloping, Pasture, Fields, Country Setting, Unpaved, Rural Setting, Mountain, Valley, Valley |
| Garage & Parking Attached, Auto Open, Direct Entry, Driveway, Unpaved |
| Road Frontage 624 | Water Access |
|---|---|
| Suitable UseResidential | Water Type |
| Driveway Gravel | Water Body |
| Flood Zone No | Zoning Rural Resi/Ag |
| School District Franklin West | Middle Choice |
|---|---|
| Elementary Fletcher Elementary School | High Choice |
| Heat Fuel Gas-LP/Bottle | Excluded Freezer in basement |
|---|---|
| Heating/Cool None, In Floor | Negotiable |
| Sewer 1000 Gallon, Mound, Private, Septic Design Available | Parcel Access ROW No |
| Water Drilled Well, Private | ROW for Other Parcel |
| Water Heater On Demand, Gas-Lp/Bottle | Financing |
| Cable Co Dish | Documents Deed, Survey, Property Disclosure, Home Energy Rating Cert., State Wastewater Permit, Survey |
| Electric 200 Amp | Tax ID 231-074-10820 |

† The remarks published on this webpage originate from Listed By Katrina Roberts of Greentree Real Estate via the PrimeMLS IDX Program and do not represent the views and opinions of Coldwell Banker Hickok & Boardman. Coldwell Banker Hickok & Boardman cannot be held responsible for possible violations of copyright resulting from the posting of any data from the PrimeMLS IDX Program.

 Back to Search Results
Back to Search Results










