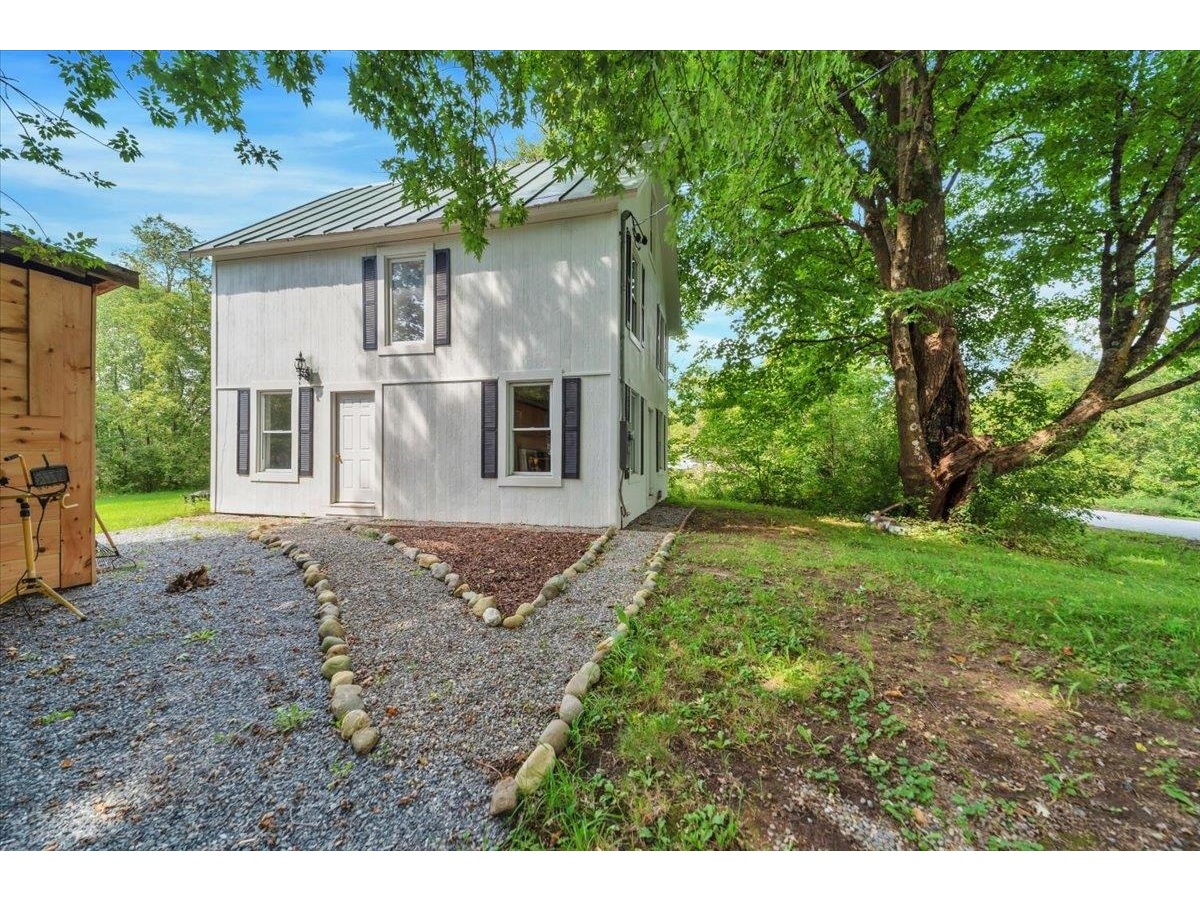Sold Status
$220,000 Sold Price
House Type
4 Beds
1 Baths
1,248 Sqft
Sold By RE/MAX North Professionals
Similar Properties for Sale
Request a Showing or More Info

Call: 802-863-1500
Mortgage Provider
Mortgage Calculator
$
$ Taxes
$ Principal & Interest
$
This calculation is based on a rough estimate. Every person's situation is different. Be sure to consult with a mortgage advisor on your specific needs.
Franklin County
Single story ranch with walkout basement. This house has 4 bedrooms and a heated garage / workshop below it. The home offers one level living capability with a large living area. The home is in a country setting and was once a working farm. The 4 acre lot still has a dairy barn and shed/garage for equipment storage. With some repair to the outbuildings this property could be great for a hobby farm or someone with horses. The meadows have grown up but could be easily reopened for grazing. A seasonal creek runs through portions of the property. The lot has been engineered for a two lot subdivision but is being sold as one lot. If you are looking to escape to the country on a property that offers sustainability this could be the one! Located just 40 Minutes to Burlington and 35 Minutes to Essex. †
Property Location
Property Details
| Sold Price $220,000 | Sold Date Oct 22nd, 2020 | |
|---|---|---|
| List Price $219,900 | Total Rooms 7 | List Date Sep 5th, 2020 |
| Cooperation Fee Unknown | Lot Size 4 Acres | Taxes $4,092 |
| MLS# 4827139 | Days on Market 1538 Days | Tax Year 2020 |
| Type House | Stories 1 | Road Frontage |
| Bedrooms 4 | Style Ranch | Water Frontage |
| Full Bathrooms 1 | Finished 1,248 Sqft | Construction No, Existing |
| 3/4 Bathrooms 0 | Above Grade 1,248 Sqft | Seasonal No |
| Half Bathrooms 0 | Below Grade 0 Sqft | Year Built 1970 |
| 1/4 Bathrooms 0 | Garage Size 2 Car | County Franklin |
| Interior Features |
|---|
| Equipment & AppliancesRefrigerator, Dishwasher, Stove - Gas, , Wood Stove |
| Kitchen 8 x 14, 1st Floor | Dining Room 11 x 11, 1st Floor | Living Room 11 x 20, 1st Floor |
|---|---|---|
| Primary Bedroom 13 x 11, 1st Floor | Bedroom 11 x 8, 1st Floor | Bedroom 10 x 9, 1st Floor |
| Bedroom 10 x 9, 1st Floor |
| ConstructionWood Frame, Wood Frame |
|---|
| BasementWalkout, Unfinished, Walkout |
| Exterior FeaturesBarn |
| Exterior Aluminum | Disability Features |
|---|---|
| Foundation Concrete | House Color |
| Floors Vinyl, Tile, Laminate | Building Certifications |
| Roof Metal | HERS Index |
| DirectionsFrom Fairfax take Huntville Rd North then continue strait on Tabor Hill Rd then left on Elsworth Rd turn right on Fairfield Rd go about 1/3 of a mile see sign on the right. |
|---|
| Lot Description, Pasture, Horse Prop, Fields, Country Setting |
| Garage & Parking Attached, Heated |
| Road Frontage | Water Access |
|---|---|
| Suitable Use | Water Type |
| Driveway Gravel | Water Body |
| Flood Zone No | Zoning Residential |
| School District Franklin West | Middle |
|---|---|
| Elementary Fletcher Elementary School | High |
| Heat Fuel Wood, Oil | Excluded |
|---|---|
| Heating/Cool None, Hot Water, Baseboard | Negotiable |
| Sewer On-Site Septic Exists | Parcel Access ROW |
| Water Drilled Well | ROW for Other Parcel |
| Water Heater Electric | Financing |
| Cable Co | Documents |
| Electric Circuit Breaker(s) | Tax ID 231-074-10216 |

† The remarks published on this webpage originate from Listed By Shawn Cheney of EXP Realty - Cell: 802-782-0400 via the PrimeMLS IDX Program and do not represent the views and opinions of Coldwell Banker Hickok & Boardman. Coldwell Banker Hickok & Boardman cannot be held responsible for possible violations of copyright resulting from the posting of any data from the PrimeMLS IDX Program.

 Back to Search Results
Back to Search Results










