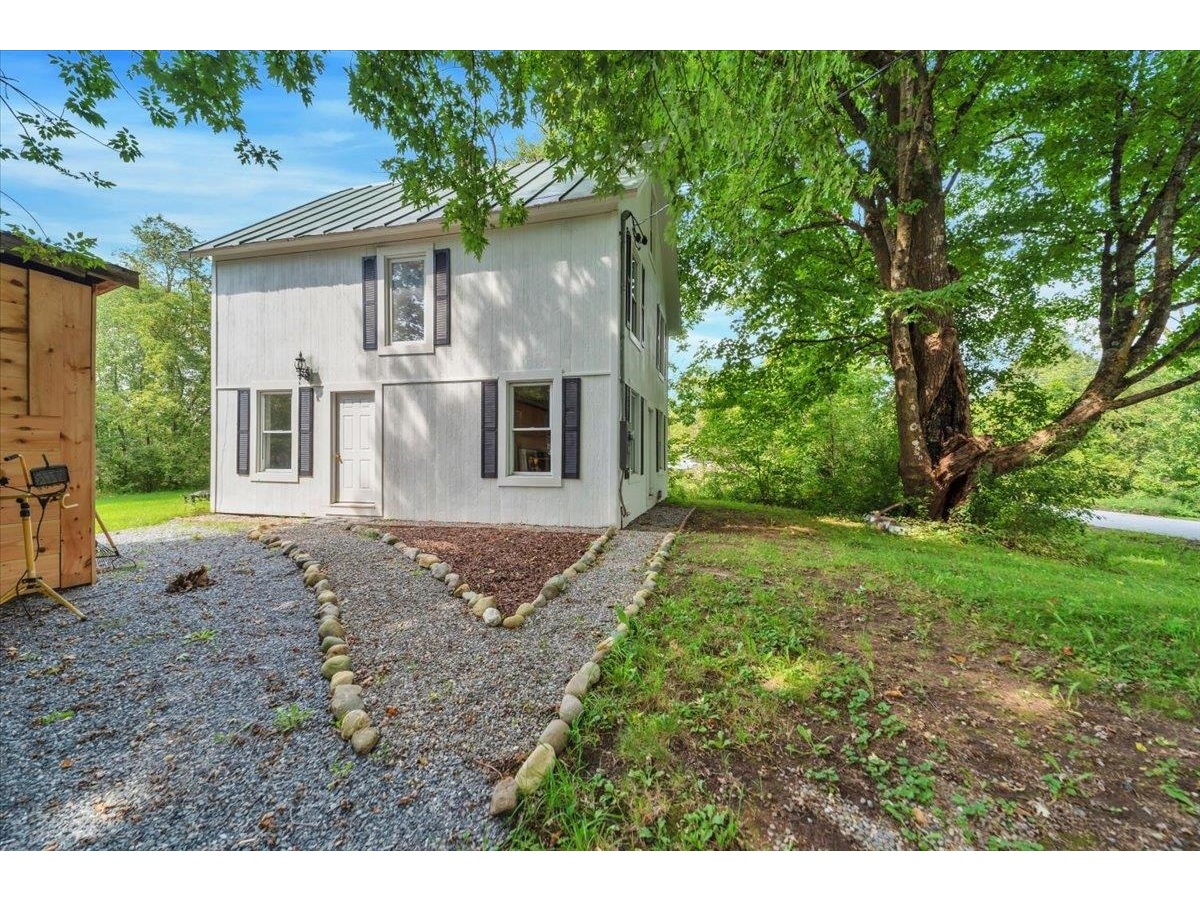Sold Status
$247,000 Sold Price
House Type
3 Beds
2 Baths
1,867 Sqft
Sold By RE/MAX North Professionals, Jeffersonville
Similar Properties for Sale
Request a Showing or More Info

Call: 802-863-1500
Mortgage Provider
Mortgage Calculator
$
$ Taxes
$ Principal & Interest
$
This calculation is based on a rough estimate. Every person's situation is different. Be sure to consult with a mortgage advisor on your specific needs.
Franklin County
Amazingly updated Cape on a private 2 acre lot! If you want a home with nothing to do but move in and enjoy, don't miss the opportunity to own this home. Updates include new windows, siding, chimney, doors inside and out, as well as new hardwood flooring in the dining/kitchen and ceramic tile entry. Enter from the gorgeous post and beam porch to a large entry with convenience and organization in mind, there is a coat closet and bench with storage to keep the clutter at bay. The heart of the home kitchen and spacious dining area provides ample space for the family to gather for meal preparation and recapping the day's highlights. The large living room is bright with access to the patio and play area. Upstairs you will love the master bedroom with huge walk-in closet and nooks for providing quiet space. There 2 additional spacious bedrooms and a full bath. Basement offers a finished exercise/play room, storage room and workshop with new bulkhead. The shed keeps outside toys and tools organized. Outside there is also an abundant vegetable garden with compost area, great lawn space with option to create open more space. Explore the neighboring trails by snowshoes, cross country skis or as a hiker. As if you needed more, high school choice is another great perk! †
Property Location
Property Details
| Sold Price $247,000 | Sold Date Nov 2nd, 2018 | |
|---|---|---|
| List Price $255,000 | Total Rooms 8 | List Date Jul 6th, 2018 |
| Cooperation Fee Unknown | Lot Size 2 Acres | Taxes $3,185 |
| MLS# 4705781 | Days on Market 2330 Days | Tax Year 2017 |
| Type House | Stories 1 1/2 | Road Frontage |
| Bedrooms 3 | Style Cape | Water Frontage |
| Full Bathrooms 1 | Finished 1,867 Sqft | Construction No, Existing |
| 3/4 Bathrooms 1 | Above Grade 1,728 Sqft | Seasonal No |
| Half Bathrooms 0 | Below Grade 139 Sqft | Year Built 1988 |
| 1/4 Bathrooms 0 | Garage Size Car | County Franklin |
| Interior FeaturesCeiling Fan, Dining Area, Walk-in Closet, Walk-in Pantry, Laundry - 1st Floor |
|---|
| Equipment & AppliancesWasher, Refrigerator, Dishwasher, Dryer, Stove - Electric |
| Foyer 11'5x10'8, 1st Floor | Kitchen 11'10x12, 1st Floor | Dining Room 15x9, 1st Floor |
|---|---|---|
| Living Room 17'6x14, 1st Floor | Primary Bedroom 11'8x20, 2nd Floor | Bedroom 9'9x13'4, 2nd Floor |
| Bedroom 9'7x13'3, 2nd Floor | Exercise Room 10'11x12'9, Basement |
| ConstructionWood Frame |
|---|
| BasementInterior, Bulkhead, Partially Finished, Interior Stairs, Full |
| Exterior FeaturesGarden Space, Patio, Porch - Covered, Shed |
| Exterior Vinyl Siding | Disability Features |
|---|---|
| Foundation Concrete | House Color Sage |
| Floors Carpet, Ceramic Tile, Vinyl, Wood | Building Certifications |
| Roof Shingle-Asphalt | HERS Index |
| DirectionsFrom Fairfax Village, take Huntville Road, straight onto Tabor Hill Road to a right on Wilkins Road at the T. Left onto Slattery road to the end. Right on Fairfield Rd., left on Mayotte Road. House is on the right, see sign. |
|---|
| Lot Description, Secluded, Country Setting |
| Garage & Parking , |
| Road Frontage | Water Access |
|---|---|
| Suitable Use | Water Type |
| Driveway Gravel | Water Body |
| Flood Zone Unknown | Zoning Rural Res/Agricultrual |
| School District NA | Middle Choice |
|---|---|
| Elementary Fletcher Elementary School | High Choice |
| Heat Fuel Oil | Excluded Swingset and Wood is negotiable |
|---|---|
| Heating/Cool None, Baseboard | Negotiable |
| Sewer Septic | Parcel Access ROW |
| Water Drilled Well | ROW for Other Parcel |
| Water Heater Domestic | Financing |
| Cable Co | Documents |
| Electric Circuit Breaker(s) | Tax ID 231-074-10478 |

† The remarks published on this webpage originate from Listed By Elaine Barkyoumb of Paul Poquette Realty Group, LLC via the PrimeMLS IDX Program and do not represent the views and opinions of Coldwell Banker Hickok & Boardman. Coldwell Banker Hickok & Boardman cannot be held responsible for possible violations of copyright resulting from the posting of any data from the PrimeMLS IDX Program.

 Back to Search Results
Back to Search Results










