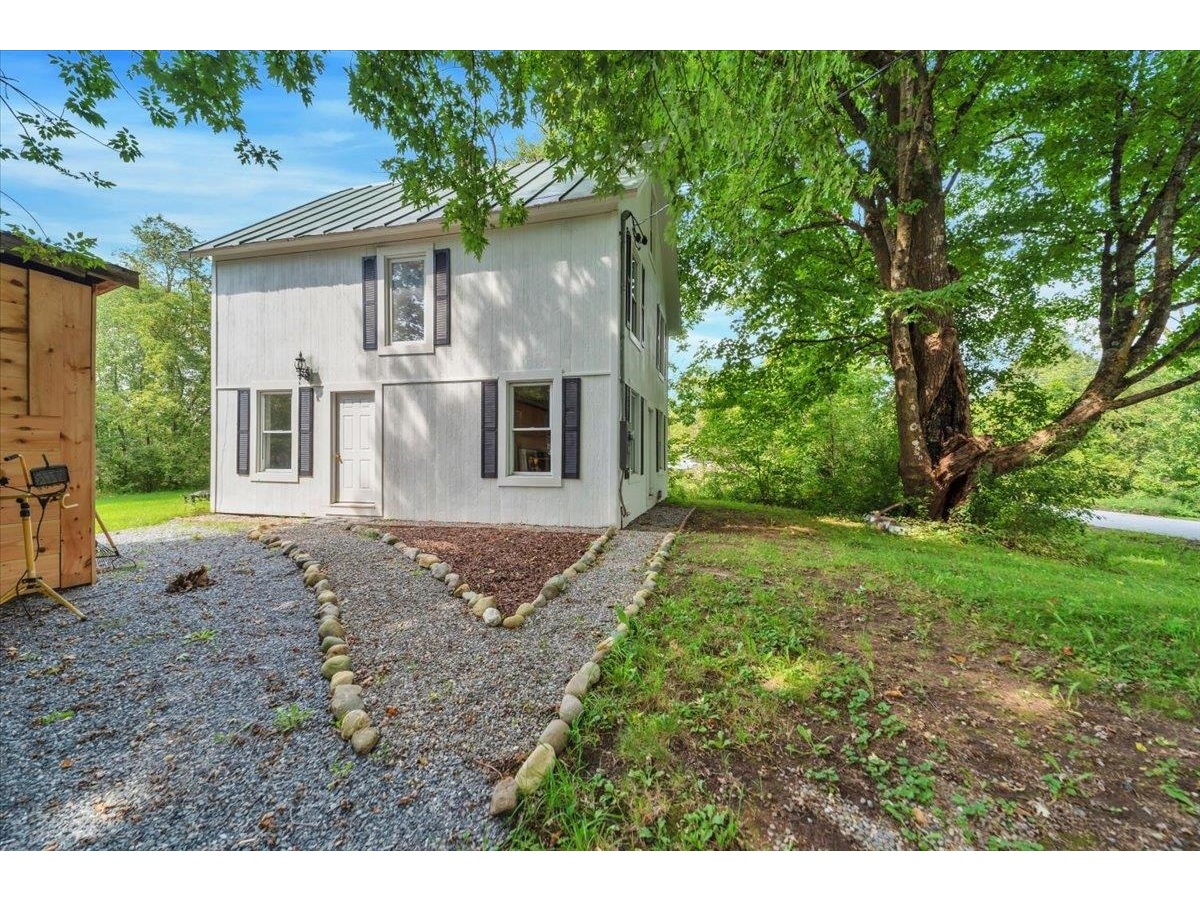Sold Status
$239,000 Sold Price
House Type
3 Beds
2 Baths
1,946 Sqft
Sold By
Similar Properties for Sale
Request a Showing or More Info

Call: 802-863-1500
Mortgage Provider
Mortgage Calculator
$
$ Taxes
$ Principal & Interest
$
This calculation is based on a rough estimate. Every person's situation is different. Be sure to consult with a mortgage advisor on your specific needs.
Franklin County
Don't miss your opportunity to own this charming country classic! Renovated 1850's 3-bed home on two beautiful pastoral acres overlooking rolling hills and the summit of the iconic Mt. Mansfield. Organic raised beds, fruit and maples trees surround the home along with berries and flowers. First floor showcases wood floors and new counter tops in the kitchen. The spacious living room has warm cherry floors and windows on three sides. Vermont Casting stove will cast heat while you enjoy the glow through the glass front. Second floor is home to the south facing master bed which is complete with his/her walk in closets. Two secondary bedrooms round out the upstairs along with a large flex space for studio or office. The exterior of this home is very low maintenance with Hardiplank siding, a new roof in 2015 and covered gutters with drainage system! Full cement basement with workshop, two wells (one for irrigation), attached garage and an easy access storage area are bonuses! Move in ready! †
Property Location
Property Details
| Sold Price $239,000 | Sold Date Jul 11th, 2016 | |
|---|---|---|
| List Price $239,900 | Total Rooms 7 | List Date Apr 28th, 2016 |
| Cooperation Fee Unknown | Lot Size 2.01 Acres | Taxes $4,461 |
| MLS# 4486120 | Days on Market 3129 Days | Tax Year 15-16 |
| Type House | Stories 2 | Road Frontage 210 |
| Bedrooms 3 | Style Farmhouse | Water Frontage |
| Full Bathrooms 1 | Finished 1,946 Sqft | Construction Existing |
| 3/4 Bathrooms 0 | Above Grade 1,946 Sqft | Seasonal No |
| Half Bathrooms 1 | Below Grade 0 Sqft | Year Built 1850 |
| 1/4 Bathrooms | Garage Size 1 Car | County Franklin |
| Interior FeaturesKitchen, Living Room, Gas Stove, Dining Area, Kitchen/Dining, Wood Stove |
|---|
| Equipment & AppliancesFreezer, Range-Gas, Refrigerator, Dishwasher, Window Treatment |
| Primary Bedroom 12 x 17 2nd Floor | 2nd Bedroom 10 x 12 2nd Floor | 3rd Bedroom 10 x 12 2nd Floor |
|---|---|---|
| Living Room 12 x 24 | Kitchen 12 x 12 | Dining Room 12 x 12 1st Floor |
| Half Bath 1st Floor | Full Bath 2nd Floor |
| ConstructionExisting |
|---|
| BasementInterior, Unfinished |
| Exterior FeaturesPatio, Porch-Covered |
| Exterior Clapboard, Cement | Disability Features |
|---|---|
| Foundation Stone | House Color |
| Floors Softwood, Ceramic Tile, Hardwood | Building Certifications |
| Roof Shingle-Other | HERS Index |
| DirectionsFrom I-89 in Georgia head east on 104A. In Fairfax turn left on Huntville Rd. Continue onto Tabor Hill Rd. Turn right on Wilkins Rd., then left onto Sweet Rd. Please note Sweet and Slattery rd.'s are the same. Home is approximately .5 miles on left. Sign on property. |
|---|
| Lot DescriptionView, Rural Setting |
| Garage & Parking Attached, 1 Parking Space |
| Road Frontage 210 | Water Access |
|---|---|
| Suitable Use | Water Type |
| Driveway Crushed/Stone | Water Body |
| Flood Zone No | Zoning Ag/Res |
| School District NA | Middle |
|---|---|
| Elementary | High |
| Heat Fuel Wood, Oil | Excluded |
|---|---|
| Heating/Cool Hot Air | Negotiable |
| Sewer Septic | Parcel Access ROW |
| Water Drilled Well, Dug Well | ROW for Other Parcel |
| Water Heater Gas-Lp/Bottle, Owned | Financing All Financing Options |
| Cable Co | Documents Deed, Survey |
| Electric Circuit Breaker(s) | Tax ID 231-074-10349 |

† The remarks published on this webpage originate from Listed By of via the PrimeMLS IDX Program and do not represent the views and opinions of Coldwell Banker Hickok & Boardman. Coldwell Banker Hickok & Boardman cannot be held responsible for possible violations of copyright resulting from the posting of any data from the PrimeMLS IDX Program.

 Back to Search Results
Back to Search Results










