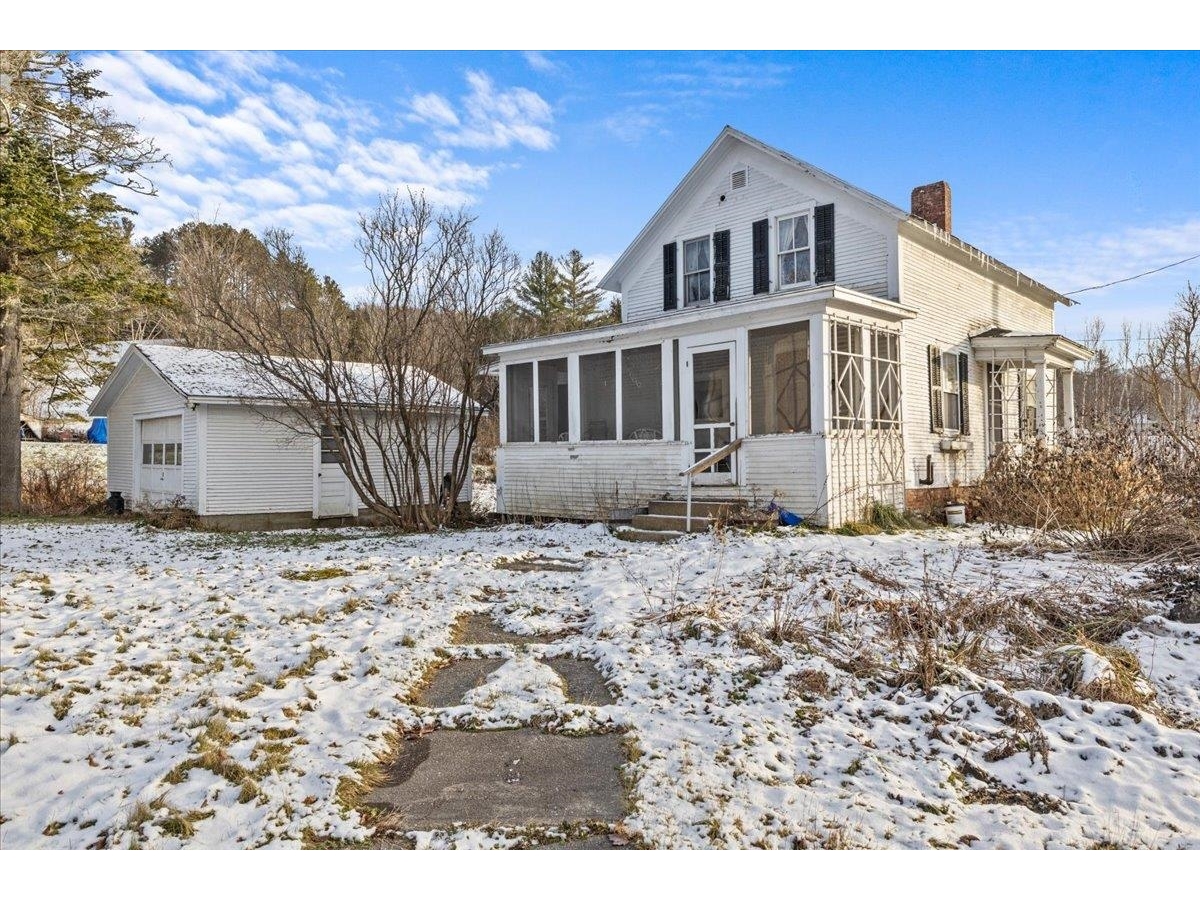Sold Status
$178,000 Sold Price
House Type
2 Beds
2 Baths
1,920 Sqft
Sold By RE/MAX North Professionals, Jeffersonville
Similar Properties for Sale
Request a Showing or More Info

Call: 802-863-1500
Mortgage Provider
Mortgage Calculator
$
$ Taxes
$ Principal & Interest
$
This calculation is based on a rough estimate. Every person's situation is different. Be sure to consult with a mortgage advisor on your specific needs.
Franklin County
The sellers have lovingly called this Foursquare Colonial their home for nearly 40 years. It's now time for them to pass it on to a new family who will enjoy it as much as they have. You'll appreciate the wonderful architectural details, including the authentic period lighting fixtures and the original interior woodwork, that you can only find in an older home like this one. The bathroom has been completely remodeled. The siding and windows were replaced about 8 years ago. There is a beautiful private back yard that has been landscaped and cared for by a Master Gardner. An 8'x12' garden shed will provide ample storage space for all your tools. This property is less than 5 miles to the amenities in Jeffersonville village and only 15 minutes to year-round fun and recreation at Smugglers Notch Resort. †
Property Location
Property Details
| Sold Price $178,000 | Sold Date Jan 24th, 2019 | |
|---|---|---|
| List Price $189,000 | Total Rooms 8 | List Date Oct 4th, 2018 |
| Cooperation Fee Unknown | Lot Size 2.13 Acres | Taxes $4,179 |
| MLS# 4722046 | Days on Market 2240 Days | Tax Year 2018 |
| Type House | Stories 2 | Road Frontage 366 |
| Bedrooms 2 | Style Colonial | Water Frontage |
| Full Bathrooms 0 | Finished 1,920 Sqft | Construction No, Existing |
| 3/4 Bathrooms 1 | Above Grade 1,920 Sqft | Seasonal No |
| Half Bathrooms 0 | Below Grade 0 Sqft | Year Built 1925 |
| 1/4 Bathrooms 1 | Garage Size Car | County Franklin |
| Interior FeaturesAttic, Laundry - 1st Floor |
|---|
| Equipment & AppliancesRefrigerator, Range-Electric, Dishwasher, Washer, Dryer |
| Kitchen - Eat-in 14' x 15', 1st Floor | Dining Room 14' x 15', 1st Floor | Living Room 14' x 15', 1st Floor |
|---|---|---|
| Office/Study 14' x 7', 1st Floor | Bath - 1/4 1st Floor | Bedroom 11' x 14', 2nd Floor |
| Bedroom 14' x 15', 2nd Floor | Family Room 14' x 15', 2nd Floor | Bath - 3/4 2nd Floor |
| Other 7' x 13', 2nd Floor |
| ConstructionWood Frame |
|---|
| BasementWalk-up, Interior Stairs, Gravel, Full, Stairs - Interior |
| Exterior FeaturesGarden Space, Porch - Covered, Shed, Window Screens |
| Exterior Clapboard, Cement | Disability Features 1st Floor Laundry |
|---|---|
| Foundation Stone | House Color Gray |
| Floors Vinyl, Hardwood | Building Certifications |
| Roof Standing Seam, Metal | HERS Index |
| DirectionsFrom the roundabout on Route 15 in Jeffersonville, take Route 108 North towards Bakersfield for 4.8 miles. Property is on the right. It is north of the intersection of Wilson Road and south of the intersection of Lange Road. |
|---|
| Lot Description, Wooded, Level, Country Setting, Wooded |
| Garage & Parking , |
| Road Frontage 366 | Water Access |
|---|---|
| Suitable Use | Water Type |
| Driveway Gravel | Water Body |
| Flood Zone Yes | Zoning Rural Res/Ag |
| School District Franklin West | Middle Choice |
|---|---|
| Elementary Fletcher Elementary School | High Choice |
| Heat Fuel Wood, Oil | Excluded Hubbardton Chandelier, Some Perennials, Office Shelving |
|---|---|
| Heating/Cool None, Hot Water, Baseboard, Furnace - Wood | Negotiable |
| Sewer 1000 Gallon, Concrete, On-Site Septic Exists, Replacement Field-OnSite | Parcel Access ROW |
| Water Drilled Well | ROW for Other Parcel |
| Water Heater Off Boiler | Financing |
| Cable Co | Documents Survey, Property Disclosure, Deed |
| Electric 100 Amp, Circuit Breaker(s) | Tax ID 23107410241 |

† The remarks published on this webpage originate from Listed By of BHHS Vermont Realty Group/Milton via the PrimeMLS IDX Program and do not represent the views and opinions of Coldwell Banker Hickok & Boardman. Coldwell Banker Hickok & Boardman cannot be held responsible for possible violations of copyright resulting from the posting of any data from the PrimeMLS IDX Program.

 Back to Search Results
Back to Search Results










