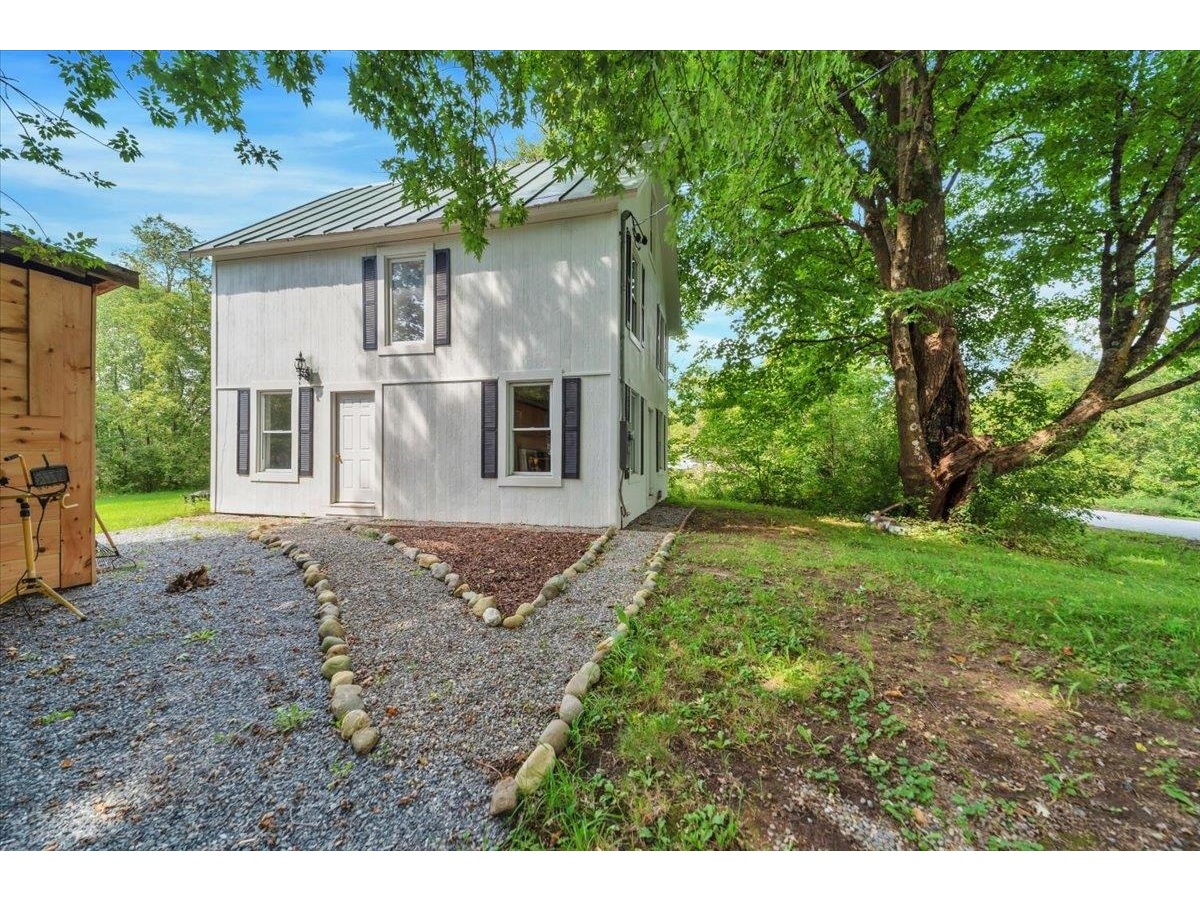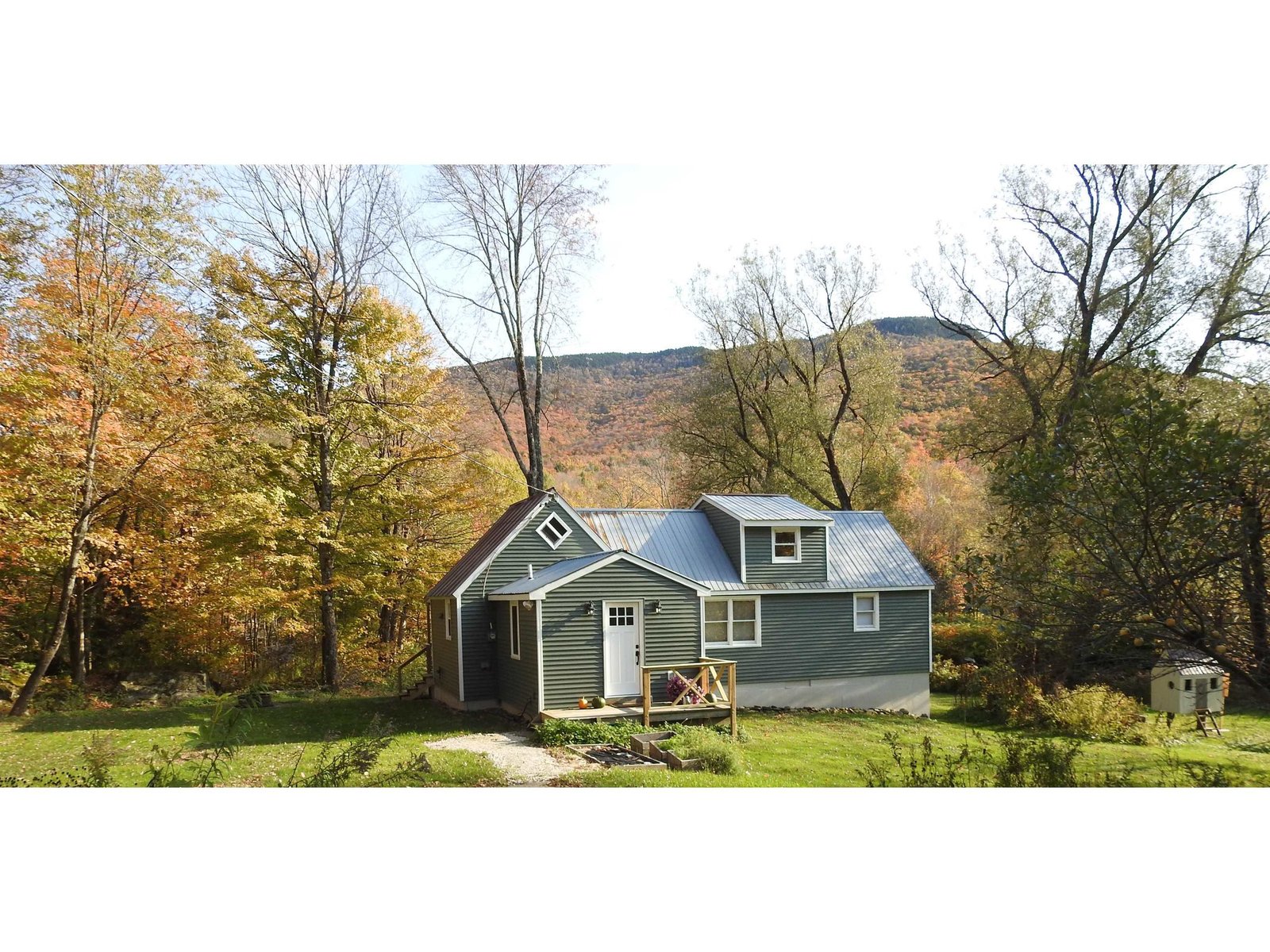Sold Status
$286,000 Sold Price
House Type
4 Beds
2 Baths
1,944 Sqft
Sold By White Cap Realty
Similar Properties for Sale
Request a Showing or More Info

Call: 802-863-1500
Mortgage Provider
Mortgage Calculator
$
$ Taxes
$ Principal & Interest
$
This calculation is based on a rough estimate. Every person's situation is different. Be sure to consult with a mortgage advisor on your specific needs.
Franklin County
Attention nature lovers! Live and play in a completely private setting on 18.7 acres with more walking, snowshoeing and hiking trails than you can imagine! This 4 Bdrm home really has it all: a living room with wood fireplace, wide board cherry flooring, marble hearth and built in shelving, a family room that could also be a 1st floor bedroom, kitchen with center island, cook top and double ovens perfect for gatherings! Wide archways separate the rooms while keeping an open feel to the floor plan. There's also a screened in wraparound porch and detached over-sized 2 car garage with heat and 9 ft doors for plenty of work space. Originally a dream getaway that was never completed, it was purchased and rebuilt by a quality builder as a primary residence. The current owners are meticulous and have continually added features like a new roof (2016) and more thinking they'd never move... Pull down the attic stairs and you'll find more partially finished space that's plumbed and ready for another bath. Complete privacy and seclusion just minutes from the village of Jeffersonville with restaurants, skiing and local amenities! †
Property Location
Property Details
| Sold Price $286,000 | Sold Date Jun 21st, 2017 | |
|---|---|---|
| List Price $292,300 | Total Rooms 8 | List Date Apr 17th, 2017 |
| Cooperation Fee Unknown | Lot Size 18.7 Acres | Taxes $6,191 |
| MLS# 4627439 | Days on Market 2775 Days | Tax Year 2017 |
| Type House | Stories 2 | Road Frontage 812 |
| Bedrooms 4 | Style Detached, Colonial | Water Frontage |
| Full Bathrooms 2 | Finished 1,944 Sqft | Construction No, Existing |
| 3/4 Bathrooms 0 | Above Grade 1,944 Sqft | Seasonal No |
| Half Bathrooms 0 | Below Grade 0 Sqft | Year Built 1960 |
| 1/4 Bathrooms 0 | Garage Size 2 Car | County Franklin |
| Interior FeaturesCentral Vacuum, Smoke Det-Hardwired, Hearth, Island, Laundry Hook-ups, 2nd Floor Laundry, Attic, 1 Fireplace, Living/Dining, , DSL, Multi Phonelines |
|---|
| Equipment & AppliancesWall Oven, Cook Top-Electric, Dishwasher, Washer, Double Oven, Microwave, Dryer, Refrigerator, Satellite Dish, Central Vacuum |
| Kitchen 13'4" x 14'3", 1st Floor | Dining Room 11'10" x 12'2", 1st Floor | Living Room 16 x 13'6", 1st Floor |
|---|---|---|
| Family Room 11'3" x 12, 1st Floor | Primary Bedroom 19'3" x 12, 2nd Floor | Bedroom 13 x 12, 2nd Floor |
| Bedroom 12 x 12, 2nd Floor | Bedroom 12 x 11, 2nd Floor |
| ConstructionWood Frame |
|---|
| BasementInterior, Climate Controlled, Concrete, Daylight, Interior Stairs, Storage Space, Full |
| Exterior FeaturesScreened Porch, Out Building, Porch |
| Exterior Vinyl | Disability Features Access. Common Use Areas, 1st Floor Bedroom, 1st Floor Full Bathrm, 1st Flr Low-Pile Carpet, Access Common Use Areas |
|---|---|
| Foundation Concrete | House Color Grey |
| Floors Vinyl, Carpet, Hardwood | Building Certifications |
| Roof Shingle-Architectural | HERS Index |
| DirectionsTake Rt 15 East towards Jeffersonville, At round-about take third exit onto Rt 108 North (Bakersfield Road), Property is 5 miles past roundabout on the right, See Sign. |
|---|
| Lot Description, Trail/Near Trail, Country Setting, Walking Trails, Rural Setting, VAST |
| Garage & Parking Detached, Heated, 6+ Parking Spaces |
| Road Frontage 812 | Water Access |
|---|---|
| Suitable Use | Water Type |
| Driveway Gravel | Water Body |
| Flood Zone No | Zoning Residential |
| School District Fletcher School District | Middle Choice |
|---|---|
| Elementary Fletcher Elementary School | High Choice |
| Heat Fuel Gas-LP/Bottle | Excluded |
|---|---|
| Heating/Cool None, Baseboard, Hot Water | Negotiable |
| Sewer 1000 Gallon, Leach Field, Mound, Pump Up, Concrete | Parcel Access ROW |
| Water Drilled Well, Purifier/Soft, Private | ROW for Other Parcel |
| Water Heater Off Boiler, Owned | Financing |
| Cable Co Fairpoint | Documents Plot Plan, Deed, Septic Design, Survey |
| Electric 220 Plug, Circuit Breaker(s) | Tax ID 231-074-10456 |

† The remarks published on this webpage originate from Listed By Cathy Wood of Signature Properties of Vermont via the PrimeMLS IDX Program and do not represent the views and opinions of Coldwell Banker Hickok & Boardman. Coldwell Banker Hickok & Boardman cannot be held responsible for possible violations of copyright resulting from the posting of any data from the PrimeMLS IDX Program.

 Back to Search Results
Back to Search Results










