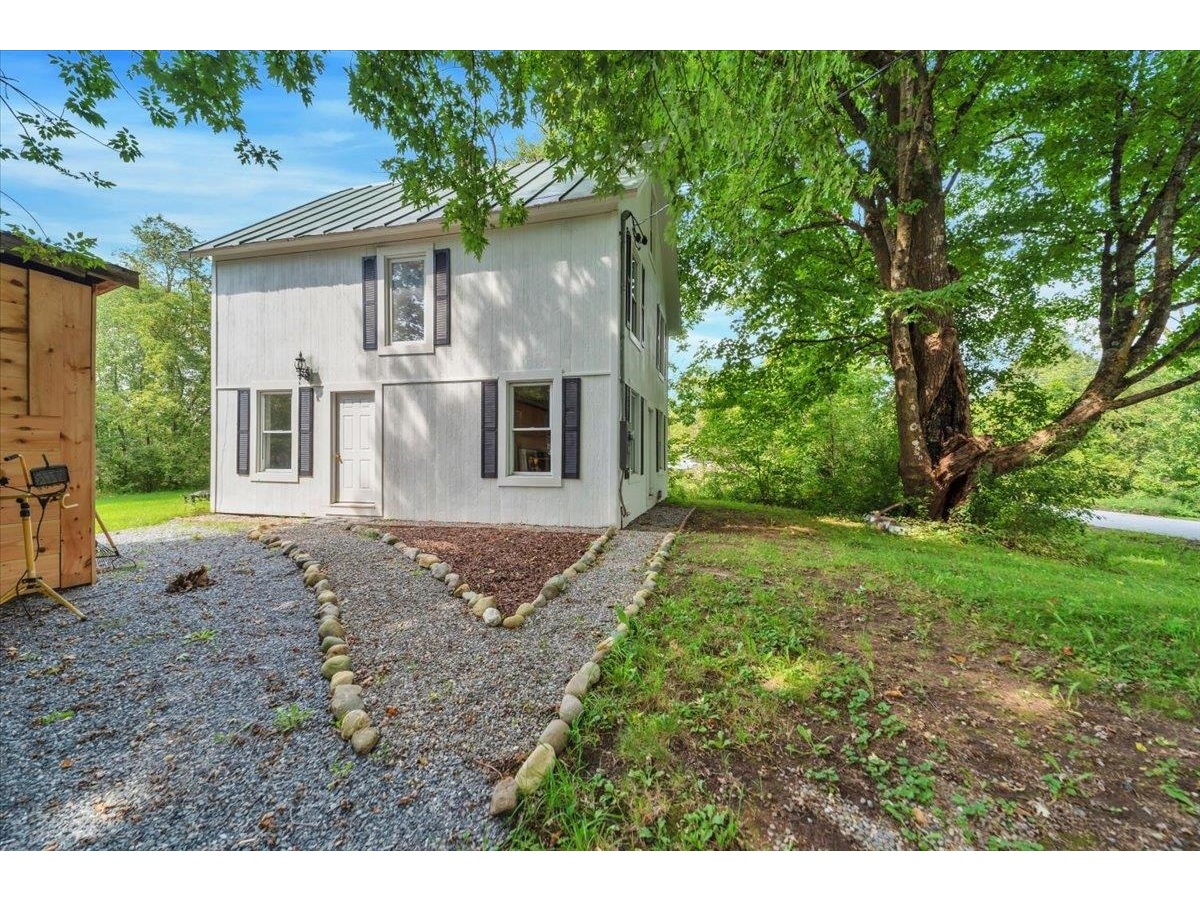Sold Status
$315,000 Sold Price
House Type
3 Beds
2 Baths
2,470 Sqft
Sold By
Similar Properties for Sale
Request a Showing or More Info

Call: 802-863-1500
Mortgage Provider
Mortgage Calculator
$
$ Taxes
$ Principal & Interest
$
This calculation is based on a rough estimate. Every person's situation is different. Be sure to consult with a mortgage advisor on your specific needs.
Franklin County
Custom crafted contemporary situated in a private setting yet only 20 mins to I 89. Walk up the curved stone steps with stone wall and enter through the cozy 3 season porch. Large tiled mudroom looks into the main house. The beautiful kitchen with tile floors, dual gas/wood cook stove, cherry cabinets, walk-in pantry and bar overlook the dining area with maple floors. Vaulted ceilings and beams along with window seats and woods stove add to the charm of this comforting living space. A den/office, ¾ bath and greenhouse styled sunroom complete the 1st floor. Upstairs host 3 large bedrooms with ample storage and views, a full bath with soaking tub and laundry chute as well as an adorable loft that would be ideal for a play room. The exterior will not disappoint with a stone patio just off the kitchen, spring fed pond, mature landscaping and over-sized 2 car garage with storage on 9+ acres with easy access to an additional 20 acres of common land. If a sense of “home” is what you are looking for, than look no further. †
Property Location
Property Details
| Sold Price $315,000 | Sold Date May 15th, 2020 | |
|---|---|---|
| List Price $319,000 | Total Rooms 12 | List Date Jan 27th, 2020 |
| Cooperation Fee Unknown | Lot Size 9.82 Acres | Taxes $7,290 |
| MLS# 4791597 | Days on Market 1760 Days | Tax Year 2020 |
| Type House | Stories 2 | Road Frontage |
| Bedrooms 3 | Style Contemporary | Water Frontage |
| Full Bathrooms 1 | Finished 2,470 Sqft | Construction No, Existing |
| 3/4 Bathrooms 1 | Above Grade 2,470 Sqft | Seasonal No |
| Half Bathrooms 0 | Below Grade 0 Sqft | Year Built 1986 |
| 1/4 Bathrooms 0 | Garage Size 2 Car | County Franklin |
| Interior FeaturesBar, Ceiling Fan, Dining Area, Fireplaces - 1, Kitchen/Dining, Natural Woodwork, Vaulted Ceiling, Walk-in Pantry, Laundry - 1st Floor |
|---|
| Equipment & AppliancesRefrigerator, Washer, Range-Gas, Wood Cook Stove, Microwave, Dryer, Stove - Gas, Smoke Detector |
| Mudroom 8.8x6.11, 1st Floor | Dining Room 26.3x19.2, 1st Floor | Kitchen 16.11x9.2, 1st Floor |
|---|---|---|
| Living Room 21.2x20.10, 1st Floor | Other 5.4x3.6, 1st Floor | Den 10.7x7.10, 1st Floor |
| Bath - 3/4 15x7.10, 1st Floor | Porch 11x10.3, 1st Floor | Sunroom 16.2x9.10, 1st Floor |
| Bedroom 14x13.10, 2nd Floor | Bedroom 13.9x9.6, 2nd Floor | Bath - Full 16.8x11.9, 2nd Floor |
| Office/Study 13.9x11.5, 2nd Floor | Bedroom 13.2x12.9, 2nd Floor |
| ConstructionWood Frame |
|---|
| BasementInterior, Crawl Space, Concrete |
| Exterior FeaturesDeck, Garden Space, Patio, Porch - Enclosed, Shed, Storage, Greenhouse |
| Exterior Wood Siding | Disability Features |
|---|---|
| Foundation Concrete | House Color Grey |
| Floors Vinyl, Carpet, Tile, Hardwood | Building Certifications |
| Roof Metal | HERS Index |
| DirectionsFrom exit 18 I89 follow route 104A to Fairfax, right onto 104, left onto River Road, left onto Fletcher Road, left onto Comette Road, straight onto Rugg Road, straight onto Fairfield Road, straight onto Mayotte Road, Blackberry Hill Road will be on your right |
|---|
| Lot DescriptionYes, Pond, Other, Country Setting, Rural Setting |
| Garage & Parking Detached, Storage Above, Driveway |
| Road Frontage | Water Access |
|---|---|
| Suitable Use | Water Type |
| Driveway Gravel | Water Body |
| Flood Zone Unknown | Zoning Residential |
| School District Franklin School District | Middle BFA/Fairfax Middle School |
|---|---|
| Elementary Fletcher Elementary School | High BFA Fairfax High School |
| Heat Fuel Wood, Gas-LP/Bottle | Excluded |
|---|---|
| Heating/Cool None, Wood Boiler, Floor Furnace | Negotiable |
| Sewer 1000 Gallon, Leach Field - On-Site | Parcel Access ROW |
| Water Drilled Well | ROW for Other Parcel |
| Water Heater Gas-Lp/Bottle | Financing |
| Cable Co | Documents Property Disclosure, Other, Deed |
| Electric 150 Amp | Tax ID 231-074-10660 |

† The remarks published on this webpage originate from Listed By Stacie M. Callan of CENTURY 21 MRC via the PrimeMLS IDX Program and do not represent the views and opinions of Coldwell Banker Hickok & Boardman. Coldwell Banker Hickok & Boardman cannot be held responsible for possible violations of copyright resulting from the posting of any data from the PrimeMLS IDX Program.

 Back to Search Results
Back to Search Results










