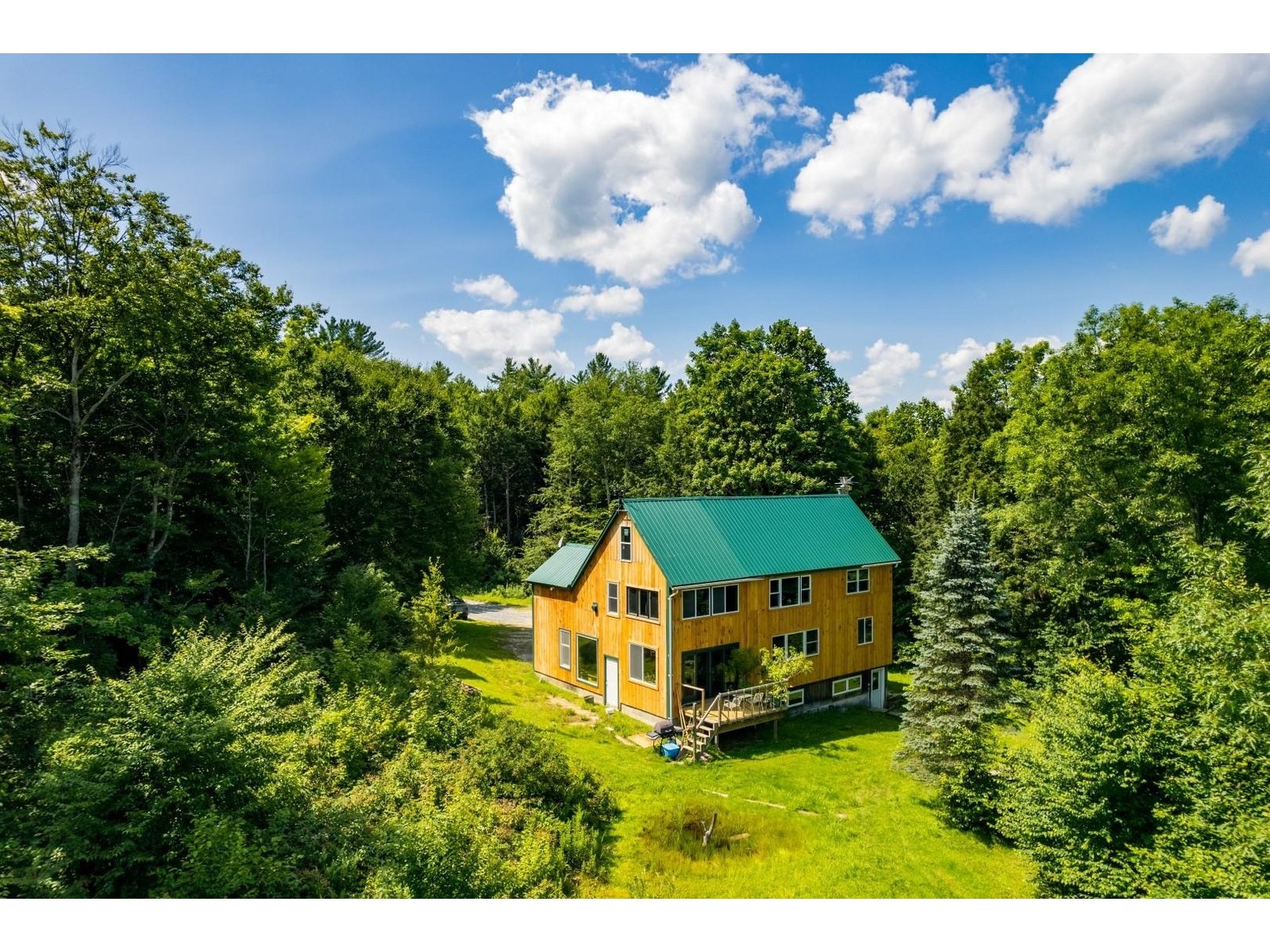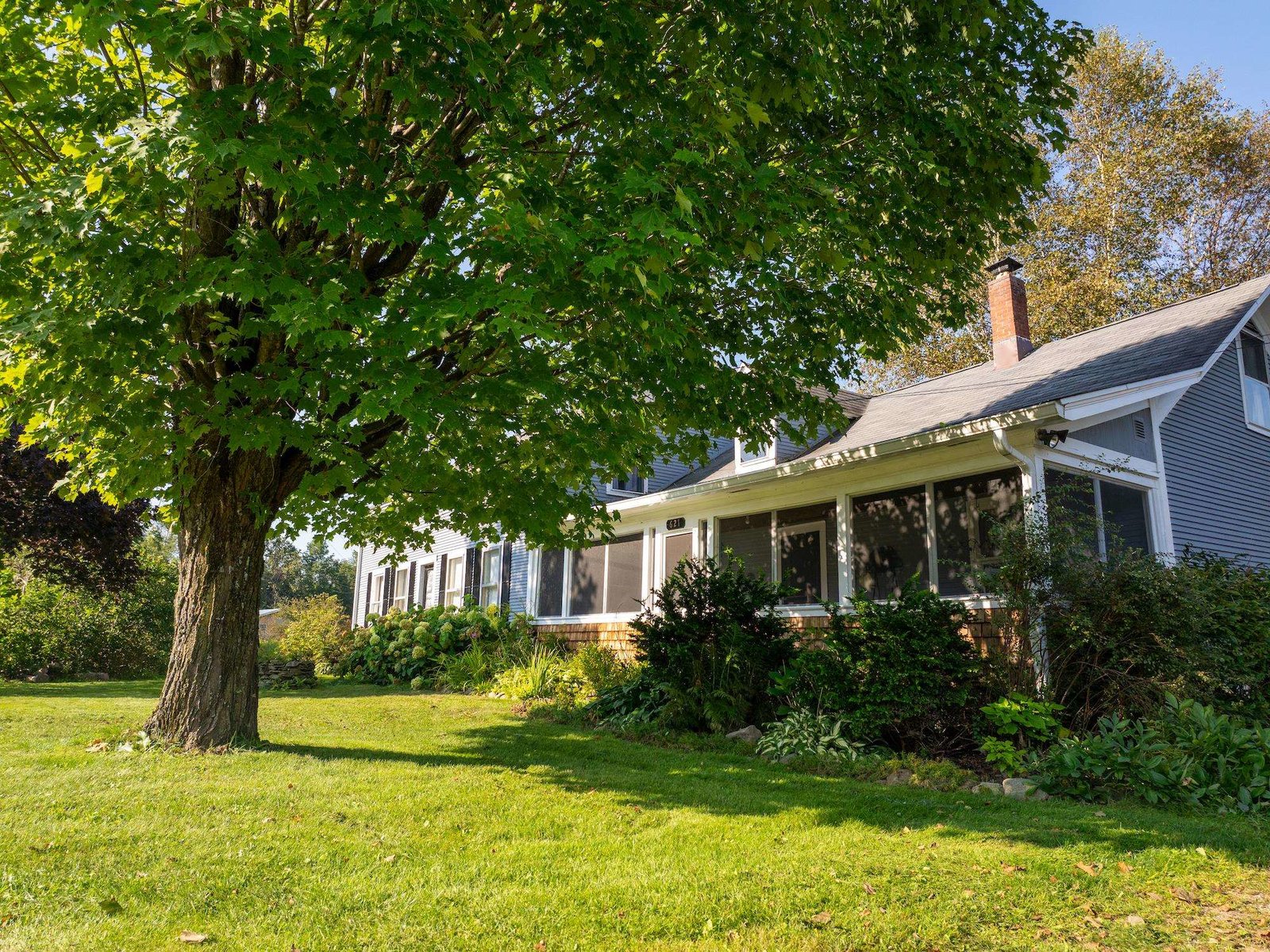90 Boulder Lane, Unit Lot 3 Fletcher, Vermont 05444 MLS# 4693577
 Back to Search Results
Next Property
Back to Search Results
Next Property
Sold Status
$354,000 Sold Price
House Type
3 Beds
3 Baths
1,904 Sqft
Sold By RE/MAX North Professionals, Jeffersonville
Similar Properties for Sale
Request a Showing or More Info

Call: 802-863-1500
Mortgage Provider
Mortgage Calculator
$
$ Taxes
$ Principal & Interest
$
This calculation is based on a rough estimate. Every person's situation is different. Be sure to consult with a mortgage advisor on your specific needs.
Franklin County
Under construction! Enjoy 28+ acres to explore, hike, or create your own gentleperson sugar operation with between 3,000 and 4,000 potential taps. Living in this small three lot subdivision, you have both privacy and a nice neighborhood. Our Colonial will be built with attention to detail and a great floor plan. The large open kitchen and dining area look out on nature and your deck for grilling. The front room and den look out over the entry with a covered porch for rocking.3 bedrooms up. 2.5 baths. The master is oversized with both full bath and walk-in closet. Two-car garage with entry to the basement. Call today for more details! Be sure to check out tour below. likeness only. †
Property Location
Property Details
| Sold Price $354,000 | Sold Date Dec 18th, 2018 | |
|---|---|---|
| List Price $375,000 | Total Rooms 7 | List Date May 17th, 2018 |
| Cooperation Fee Unknown | Lot Size 28.9 Acres | Taxes $8,289 |
| MLS# 4693577 | Days on Market 2380 Days | Tax Year |
| Type House | Stories 2 | Road Frontage 172 |
| Bedrooms 3 | Style Colonial | Water Frontage |
| Full Bathrooms 2 | Finished 1,904 Sqft | Construction No, New Construction |
| 3/4 Bathrooms 0 | Above Grade 1,904 Sqft | Seasonal No |
| Half Bathrooms 1 | Below Grade 0 Sqft | Year Built 2018 |
| 1/4 Bathrooms 0 | Garage Size 2 Car | County Franklin |
| Interior FeaturesPrimary BR w/ BA, Natural Woodwork, Walk-in Pantry, Laundry - 1st Floor |
|---|
| Equipment & AppliancesNone, CO Detector, Smoke Detectr-Hard Wired |
| Kitchen 12'6"x25'6", 1st Floor | Living Room 13'x15'6", 1st Floor | Family Room 12'x10'6", 1st Floor |
|---|---|---|
| Bedroom 15'6"x16', 2nd Floor | Bedroom 9'6"x15'6", 2nd Floor | Bedroom 12'x12'6", 2nd Floor |
| ConstructionWood Frame |
|---|
| BasementInterior, Full |
| Exterior FeaturesDeck, Porch - Covered |
| Exterior Vinyl | Disability Features 1st Floor 1/2 Bathrm |
|---|---|
| Foundation Concrete | House Color |
| Floors Vinyl, Carpet, Tile, Hardwood | Building Certifications |
| Roof Shingle-Other | HERS Index |
| DirectionsFairfax/Fletcher Road, left onto Wilkins Road, straight to Ellsworth Road. Turn right onto Boulder Lane. Stay right. |
|---|
| Lot DescriptionYes, Country Setting, Cul-De-Sac, Rural Setting |
| Garage & Parking Attached, , 6+ Parking Spaces, Driveway, On-Site, Parking Spaces 6+, Unassigned, Unpaved |
| Road Frontage 172 | Water Access |
|---|---|
| Suitable Use | Water Type |
| Driveway Gravel | Water Body |
| Flood Zone No | Zoning Residential |
| School District Fletcher School District | Middle |
|---|---|
| Elementary | High |
| Heat Fuel Gas-LP/Bottle | Excluded |
|---|---|
| Heating/Cool None, Multi Zone, Baseboard | Negotiable |
| Sewer Septic, Mound | Parcel Access ROW |
| Water Drilled Well | ROW for Other Parcel |
| Water Heater Domestic, Gas-Lp/Bottle, Owned, Off Boiler | Financing |
| Cable Co None | Documents Survey, Survey |
| Electric Circuit Breaker(s), 220 Plug | Tax ID 231-074-10798 |

† The remarks published on this webpage originate from Listed By Nancy Jenkins of Nancy Jenkins Real Estate via the PrimeMLS IDX Program and do not represent the views and opinions of Coldwell Banker Hickok & Boardman. Coldwell Banker Hickok & Boardman cannot be held responsible for possible violations of copyright resulting from the posting of any data from the PrimeMLS IDX Program.












