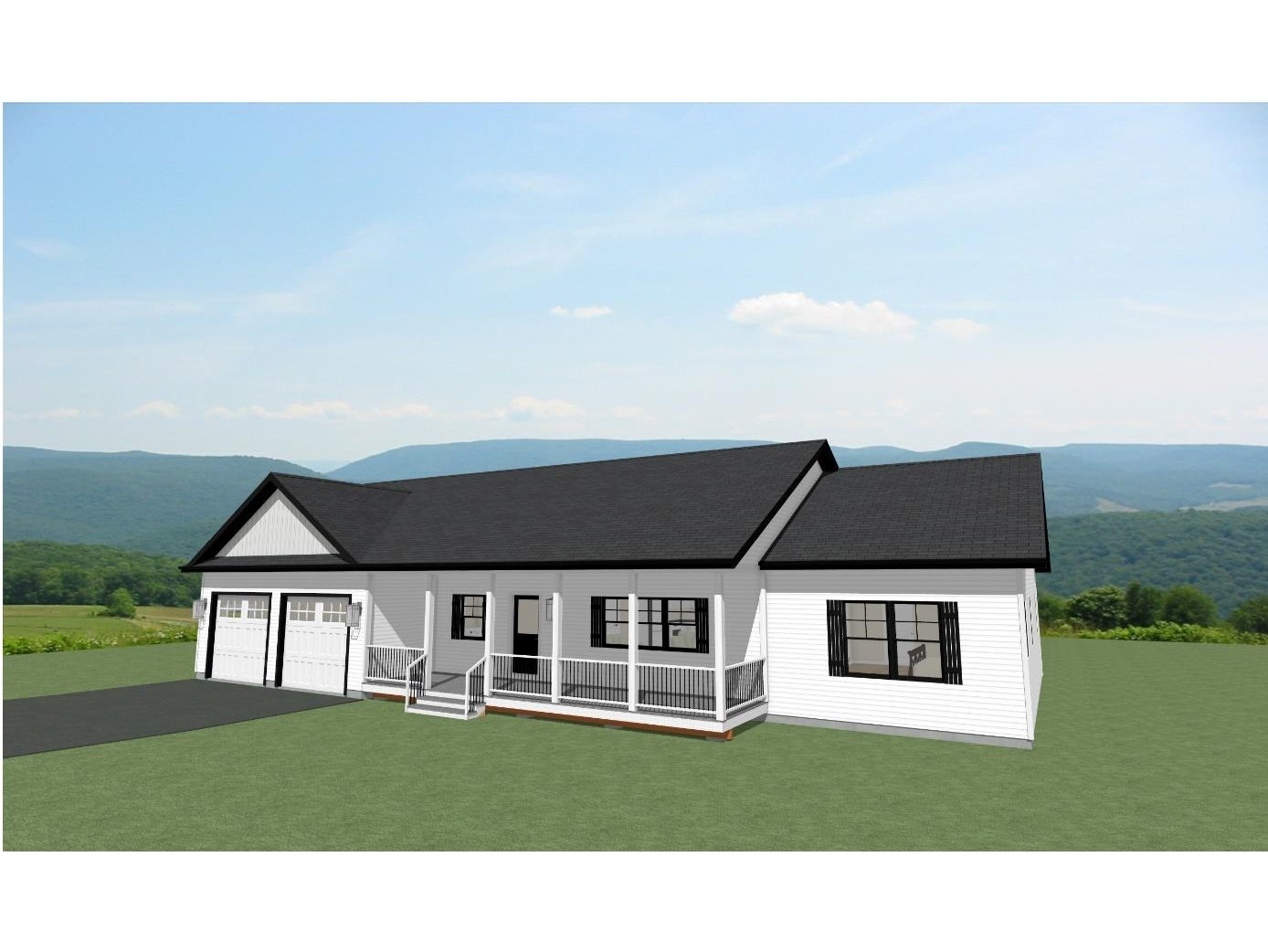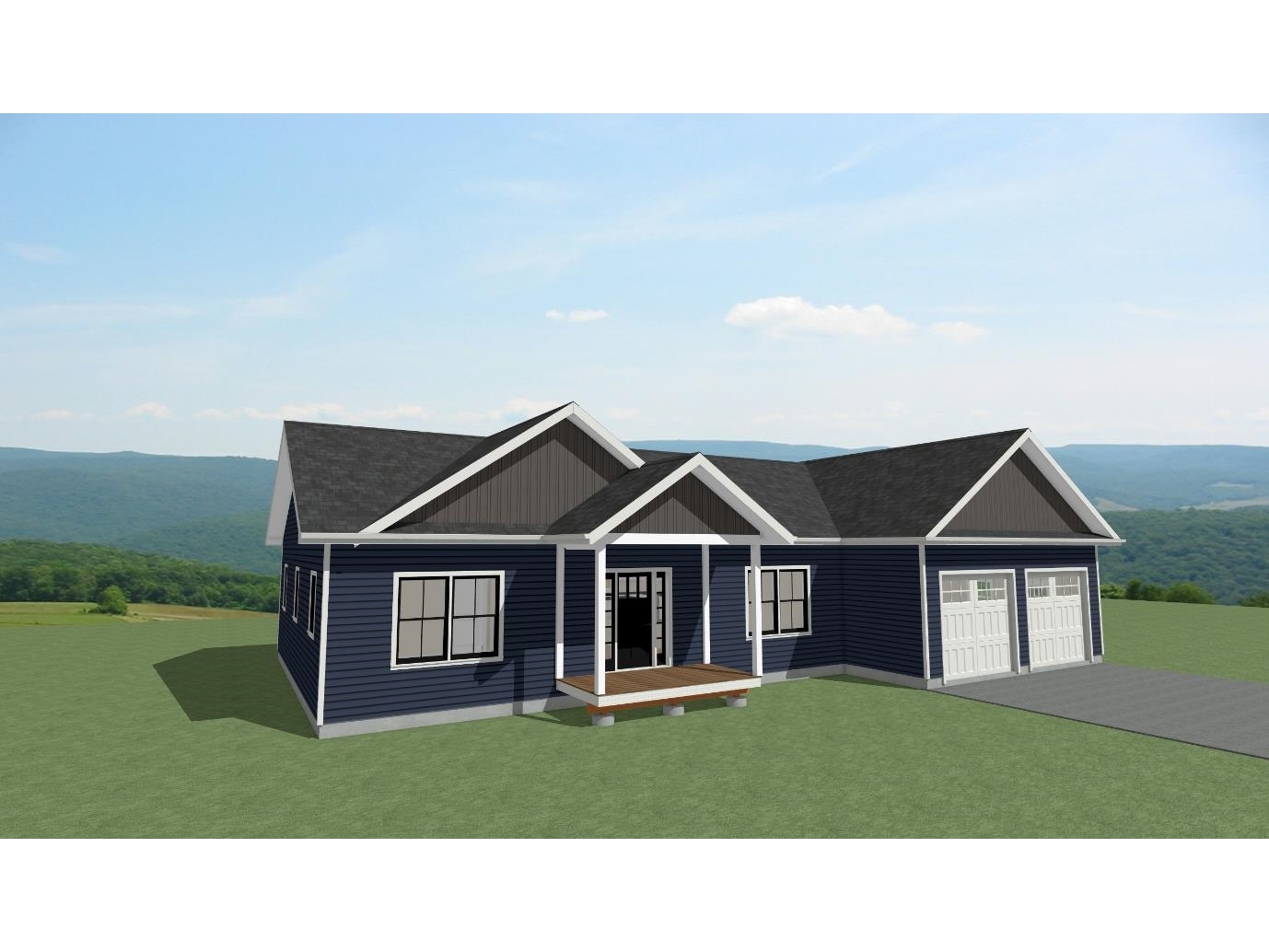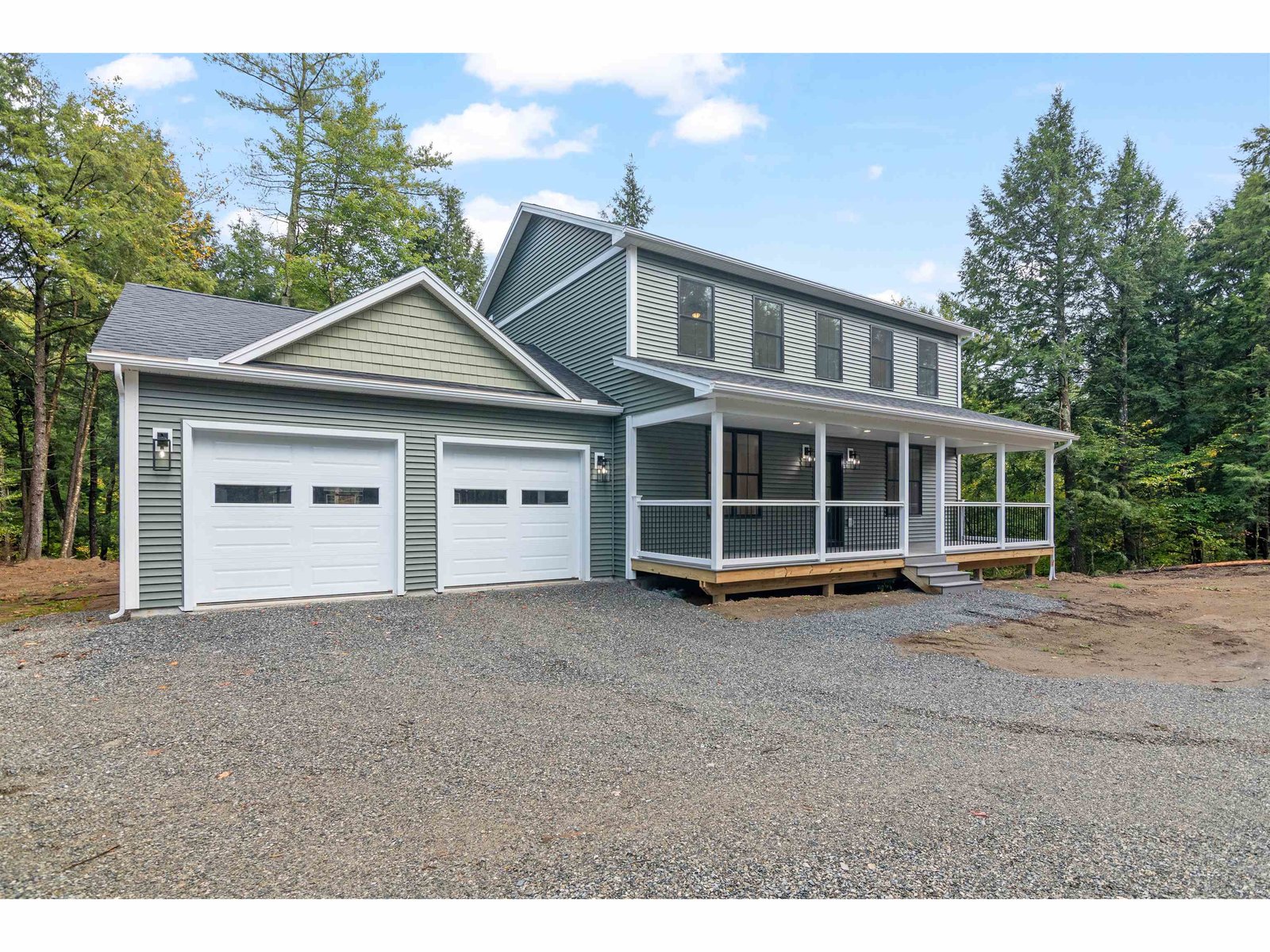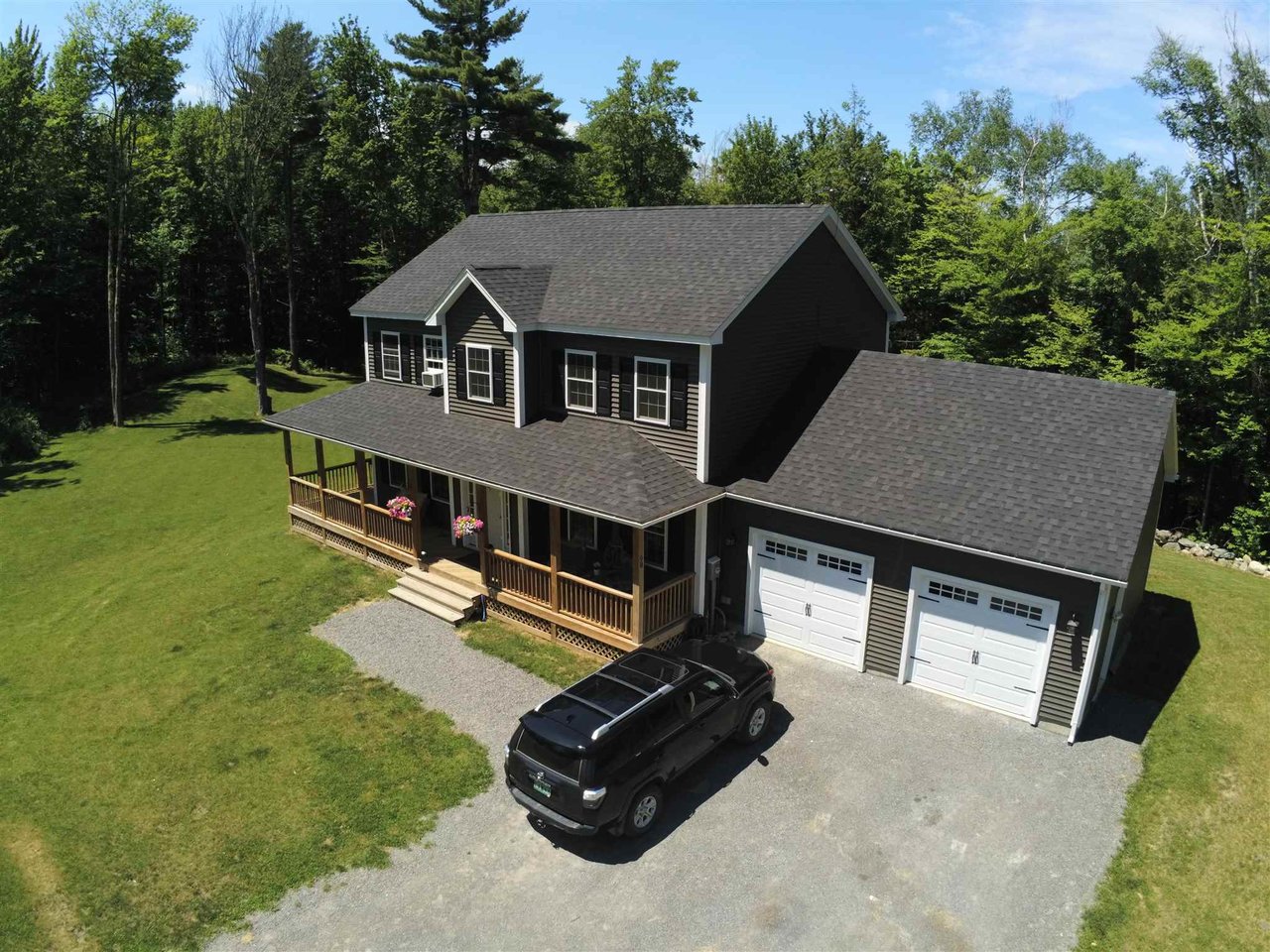Sold Status
$500,000 Sold Price
House Type
3 Beds
3 Baths
1,904 Sqft
Sold By Century 21 Martin & Associates Real Estate
Similar Properties for Sale
Request a Showing or More Info

Call: 802-863-1500
Mortgage Provider
Mortgage Calculator
$
$ Taxes
$ Principal & Interest
$
This calculation is based on a rough estimate. Every person's situation is different. Be sure to consult with a mortgage advisor on your specific needs.
Franklin County
Don’t miss this Colonial built in 2018 on 29 Acres! Potential for sugar operation with many maples. Small 3 lot subdivision with privacy and a new 35X24 two story garage workshop with lift! Open kitchen to dining with sliding glass door to deck. LG Kitchen Appliances! Side mudroom off garage with ½ bath, laundry and pantry. Living room with Flat Screen TV included! Master bedroom with walk in closet and master bath. Full basement partially finished with electrical added and pellet stove- Wiseway GW1949 2,000 Sq Ft EPA Certified Gravity Fed Non-Electric Pellet Stove! Covered front porch that wraps around to side deck. Detached shed and established walking trails. Attached two car garage with entry to basement. Shop with 100 amp panel, air compressor, Titan 9,000 lb 2 post lift, water and Modine heater. Only 10 min to Fairfax, 20 min to Jeffersonville, 30 min to Essex, and 40 min to Burlington! †
Property Location
Property Details
| Sold Price $500,000 | Sold Date Aug 2nd, 2021 | |
|---|---|---|
| List Price $509,000 | Total Rooms 6 | List Date Jun 1st, 2021 |
| Cooperation Fee Unknown | Lot Size 29.2 Acres | Taxes $7,557 |
| MLS# 4863956 | Days on Market 1269 Days | Tax Year 2021 |
| Type House | Stories 2 | Road Frontage 350 |
| Bedrooms 3 | Style Colonial | Water Frontage |
| Full Bathrooms 2 | Finished 1,904 Sqft | Construction No, Existing |
| 3/4 Bathrooms 0 | Above Grade 1,904 Sqft | Seasonal No |
| Half Bathrooms 1 | Below Grade 0 Sqft | Year Built 2018 |
| 1/4 Bathrooms 0 | Garage Size 2 Car | County Franklin |
| Interior FeaturesKitchen/Dining, Living/Dining, Primary BR w/ BA, Natural Woodwork, Walk-in Closet, Laundry - 1st Floor |
|---|
| Equipment & AppliancesRefrigerator, Microwave, Dishwasher, Washer, Dryer, Stove-Pellet, Pellet Stove |
| Kitchen/Dining 25x12, 1st Floor | Living Room 13x15, 1st Floor | Den 12x10, 1st Floor |
|---|---|---|
| Bedroom 15x16, 2nd Floor | Bedroom 9x15, 2nd Floor | Bedroom 12x12, 2nd Floor |
| ConstructionWood Frame |
|---|
| BasementWalk-up, Concrete, Interior Stairs, Stairs - Interior |
| Exterior FeaturesDeck, Garden Space, Porch - Covered |
| Exterior Vinyl | Disability Features |
|---|---|
| Foundation Concrete | House Color Grey |
| Floors Vinyl, Carpet, Tile, Hardwood | Building Certifications |
| Roof Shingle-Architectural | HERS Index |
| DirectionsGoing from Fairfax take the Fletcher road to a left on Wilkins (Wilkins Becomes Ellsworth after Tabor Hill) and continue for a total of 3.4 miles to a right onto Boulder lane, house on right and see sign. |
|---|
| Lot DescriptionYes, Wooded, Subdivision, Country Setting, Privately Maintained, Rural Setting, Mountain |
| Garage & Parking Attached, Direct Entry, 6+ Parking Spaces |
| Road Frontage 350 | Water Access |
|---|---|
| Suitable UseMaple Sugar, Land:Woodland | Water Type |
| Driveway Gravel | Water Body |
| Flood Zone No | Zoning Residential |
| School District NA | Middle Choice |
|---|---|
| Elementary Fletcher Elementary School | High Choice |
| Heat Fuel Gas-LP/Bottle | Excluded |
|---|---|
| Heating/Cool None, Hot Water, Baseboard | Negotiable |
| Sewer 1000 Gallon, Pumping Station, Septic Design Available | Parcel Access ROW Yes |
| Water Drilled Well | ROW for Other Parcel Yes |
| Water Heater Domestic, Off Boiler | Financing |
| Cable Co | Documents Survey, Septic Design, Deed, Survey |
| Electric 150 Amp | Tax ID 231-074-10798 |

† The remarks published on this webpage originate from Listed By Jill Richardson of RE/MAX North Professionals, Jeffersonville via the PrimeMLS IDX Program and do not represent the views and opinions of Coldwell Banker Hickok & Boardman. Coldwell Banker Hickok & Boardman cannot be held responsible for possible violations of copyright resulting from the posting of any data from the PrimeMLS IDX Program.

 Back to Search Results
Back to Search Results










