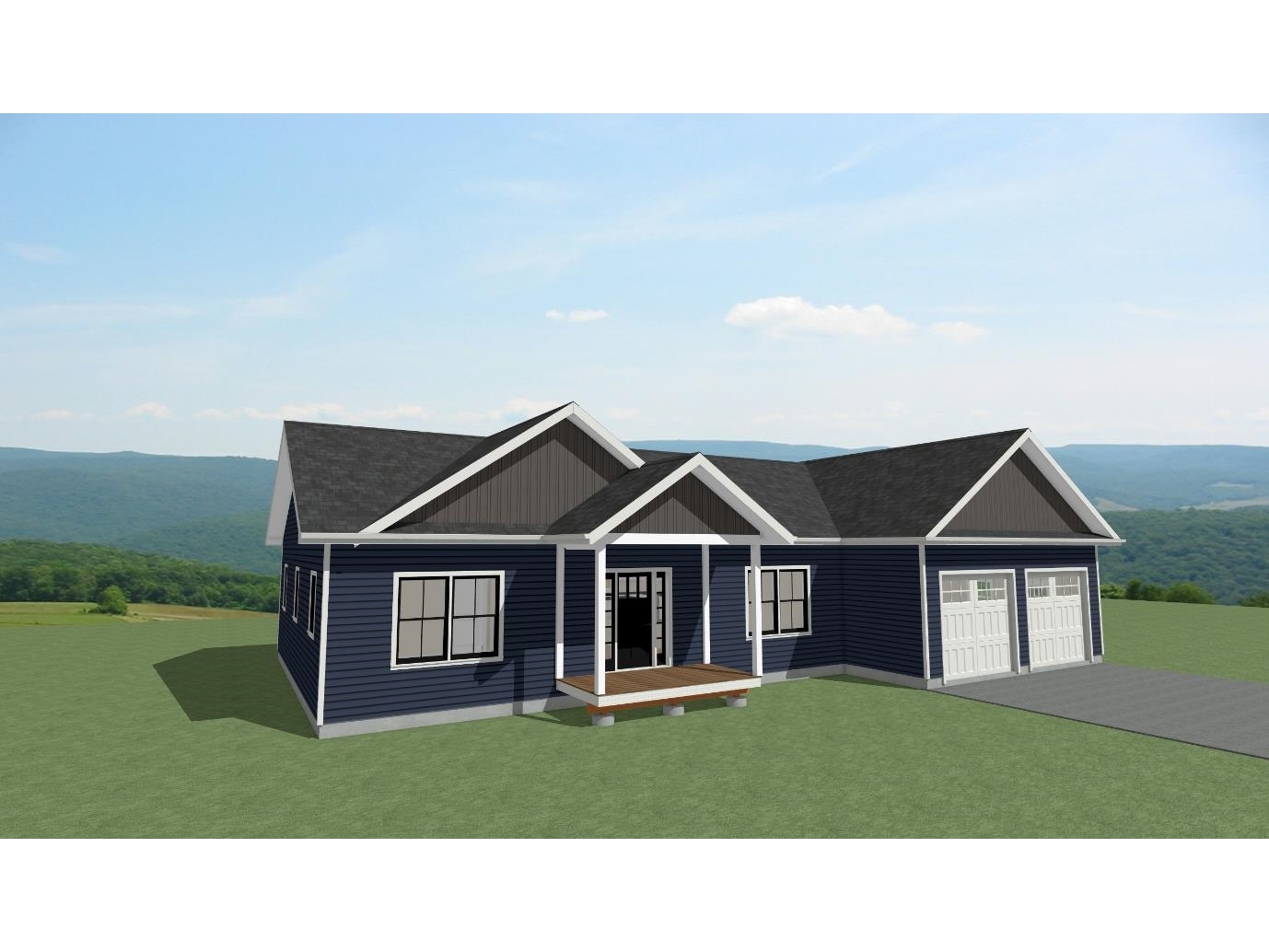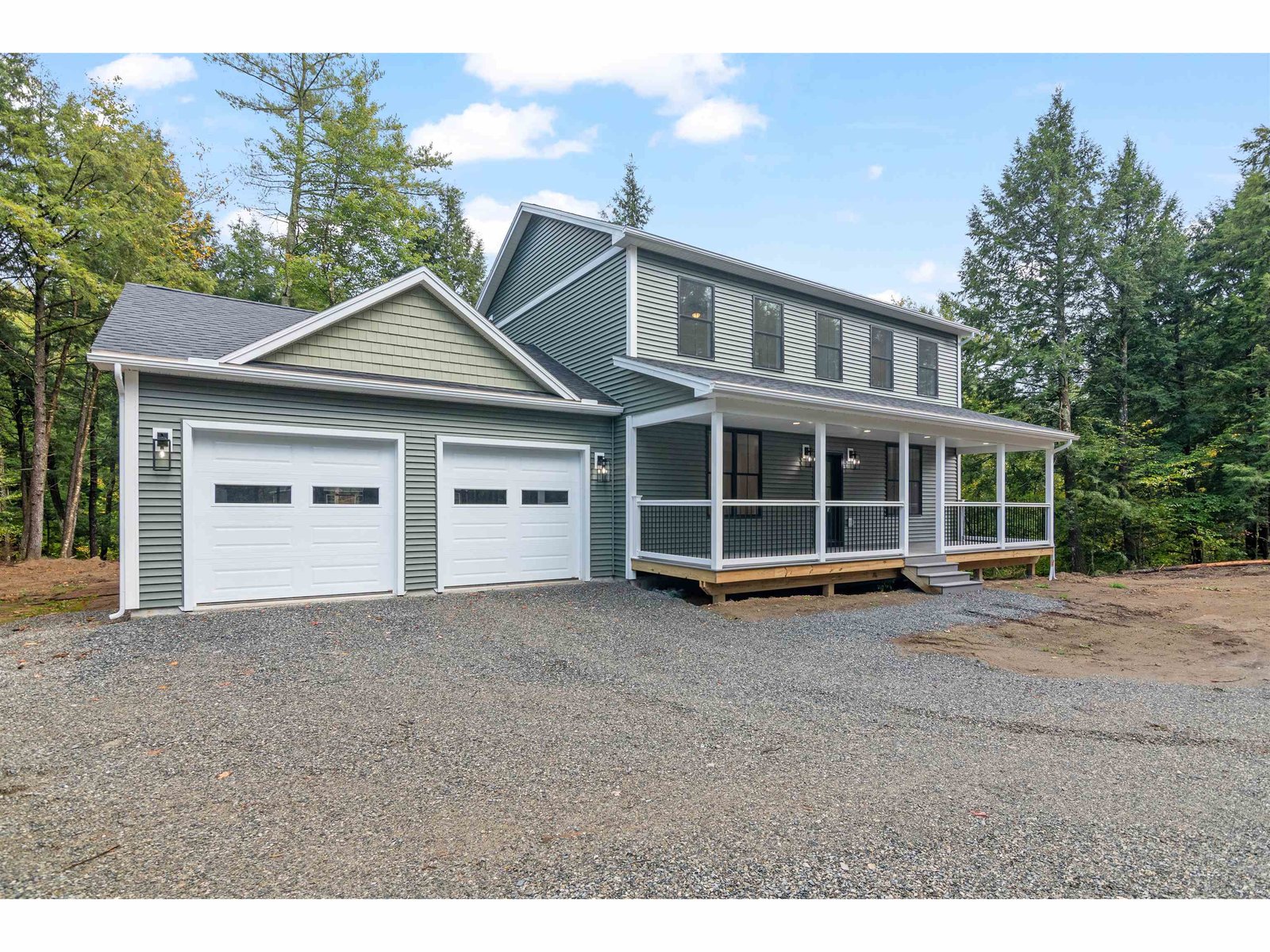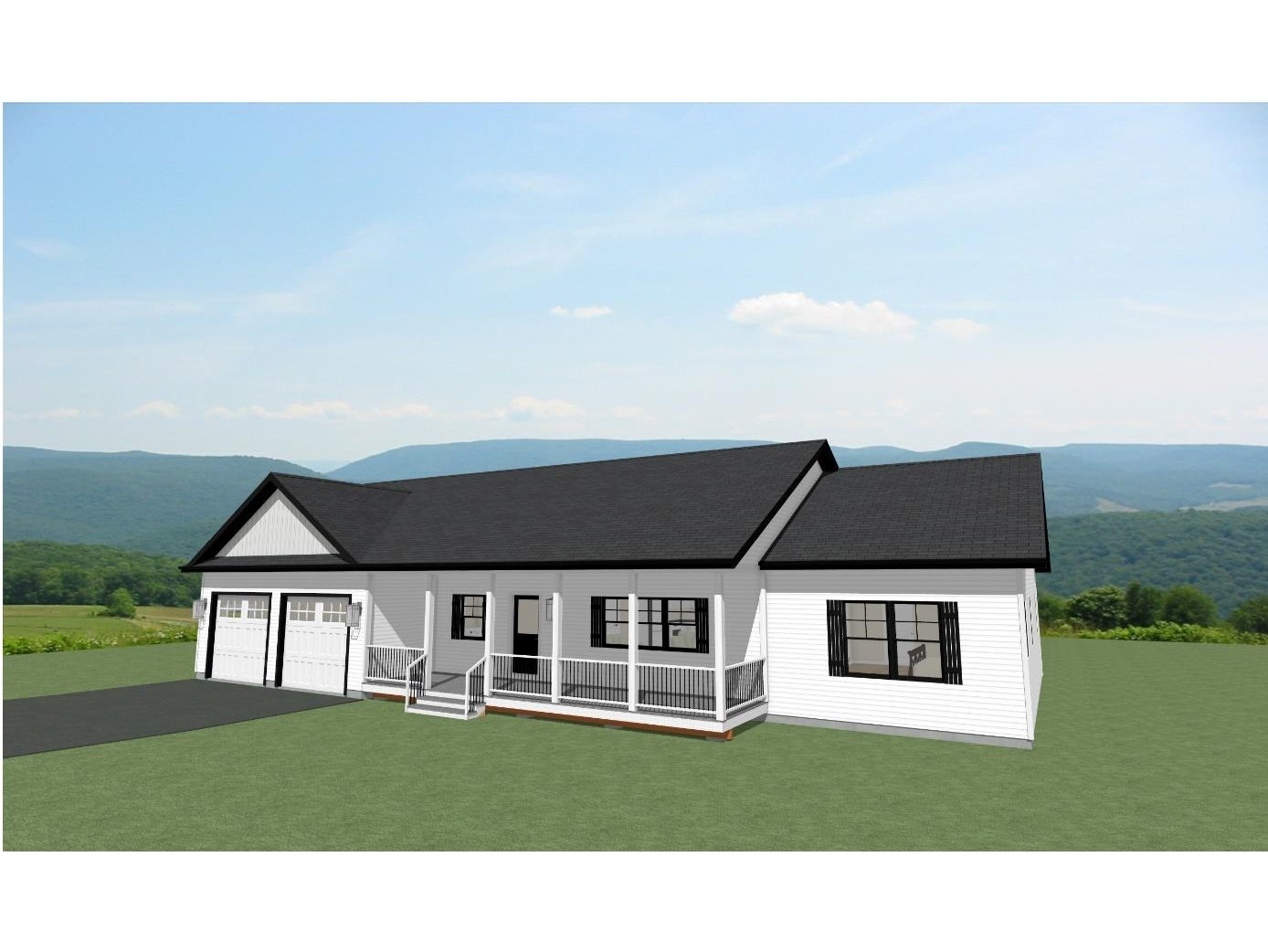Sold Status
$322,500 Sold Price
House Type
3 Beds
3 Baths
2,450 Sqft
Sold By RE/MAX North Professionals
Similar Properties for Sale
Request a Showing or More Info

Call: 802-863-1500
Mortgage Provider
Mortgage Calculator
$
$ Taxes
$ Principal & Interest
$
This calculation is based on a rough estimate. Every person's situation is different. Be sure to consult with a mortgage advisor on your specific needs.
Franklin County
Imagine the beauty of the Alps right here in Vermont! This picturesque year-round alpine retreat is tucked away on 67+/- extremely private acres. Experience gorgeous mountain views from your decks and most of the rooms. The real stone façade is built over traditional wood frame 6” construction offering both beauty and modern functionality. A long tree lined private drive elevates you to the ultimate in hidden privacy and the exquisite home sits on 1 acre of lovely lawn that looks over two spring fed ponds. This open space is nestled between natural granite walls covered in moss & ferns. Enjoy European elegance with warm wood and slate floors and a massive stone fireplace with wood stove. Interior accents include antique Belgium windows in the second-floor hall and wonderful Dutch wall tile in the kitchen. The home boasts 3 baths, 3 unique bedrooms, a wonderful study and a dining room leading to the open great room. Swiss style lace made by a local artisan highlights the balconies. Enjoy the wonderful wildlife such as whitetail deer grazing in your yard or take long walks on your wooded acreage. Surrounded by mostly undevelopable lots, your future privacy is assured. Located on the border of Jeffersonville the home is minutes from Smugglers Notch Resort & 50 minutes to Burlington and the airport making for an easy work commute. Second home buyers will appreciate the seller’s local folks for plowing, mowing and maintenance, so once you come, you may never want to leave! †
Property Location
Property Details
| Sold Price $322,500 | Sold Date Jun 5th, 2020 | |
|---|---|---|
| List Price $349,000 | Total Rooms 8 | List Date May 24th, 2017 |
| Cooperation Fee Unknown | Lot Size 67.47 Acres | Taxes $9,913 |
| MLS# 4636322 | Days on Market 2738 Days | Tax Year 2019 |
| Type House | Stories 2 | Road Frontage 1331 |
| Bedrooms 3 | Style Chalet/A Frame | Water Frontage |
| Full Bathrooms 3 | Finished 2,450 Sqft | Construction No, Existing |
| 3/4 Bathrooms 0 | Above Grade 2,450 Sqft | Seasonal No |
| Half Bathrooms 0 | Below Grade 0 Sqft | Year Built 1984 |
| 1/4 Bathrooms 0 | Garage Size 2 Car | County Franklin |
| Interior FeaturesBlinds, Cathedral Ceiling, Dining Area, Fireplace - Wood, Fireplaces - 2, Hearth, Primary BR w/ BA, Natural Light, Natural Woodwork, Skylight, Storage - Indoor, Vaulted Ceiling |
|---|
| Equipment & AppliancesExhaust Hood, Stove - Electric, Satellite Dish, Dehumidifier, Wood Stove |
| Kitchen 10-5x7-8, 1st Floor | Dining Room 10-5x13-2, 1st Floor | Living Room 17-4x16-5, 1st Floor |
|---|---|---|
| Office/Study 6-10x9-6, 2nd Floor | Bedroom 16x11-9, 2nd Floor | Primary Bedroom 18-1x16-3, 2nd Floor |
| Bedroom 7-8x10-11, 1st Floor | Family Room 13-4x23-2, 1st Floor |
| ConstructionWood Frame |
|---|
| BasementInterior, Unfinished, Unfinished |
| Exterior FeaturesBalcony, Deck, Natural Shade, Storage |
| Exterior Stone, Wood Siding | Disability Features |
|---|---|
| Foundation Concrete | House Color |
| Floors Slate/Stone, Hardwood | Building Certifications |
| Roof Shingle-Architectural | HERS Index |
| DirectionsFrom Chittenden County – take VT-15E to traffic circle. Take 3rd exit onto VT Rte-108N. Follow for approximately 5 miles and turn right onto Bakersfield road. Follow driveway up to garage and side door entrance. |
|---|
| Lot DescriptionNo, Walking Trails, Secluded, Wooded, Pond, Country Setting, Mountain View, Timber, Walking Trails, Wooded, Rural Setting |
| Garage & Parking Detached, Storage Above, Driveway, Garage |
| Road Frontage 1331 | Water Access |
|---|---|
| Suitable UseMaple Sugar, Recreation, Residential, Timber | Water Type Pond |
| Driveway Gravel | Water Body |
| Flood Zone No | Zoning Rural Res/Ag & Forest |
| School District Franklin West | Middle Choice |
|---|---|
| Elementary Fletcher Elementary School | High Choice |
| Heat Fuel Electric, Wood, Kerosene | Excluded |
|---|---|
| Heating/Cool None, Wall Furnace, Electric, Baseboard, Wall Furnace | Negotiable |
| Sewer 1000 Gallon, Concrete, On-Site Septic Exists | Parcel Access ROW No |
| Water Drilled Well | ROW for Other Parcel |
| Water Heater Electric | Financing |
| Cable Co Dish/Directv | Documents Survey, Deed, Plat/Grid Map, Survey, Tax Map |
| Electric On-Site | Tax ID 23107410222 |

† The remarks published on this webpage originate from Listed By Curtis Trousdale of Preferred Properties - Off: 802-862-9106 via the PrimeMLS IDX Program and do not represent the views and opinions of Coldwell Banker Hickok & Boardman. Coldwell Banker Hickok & Boardman cannot be held responsible for possible violations of copyright resulting from the posting of any data from the PrimeMLS IDX Program.

 Back to Search Results
Back to Search Results








