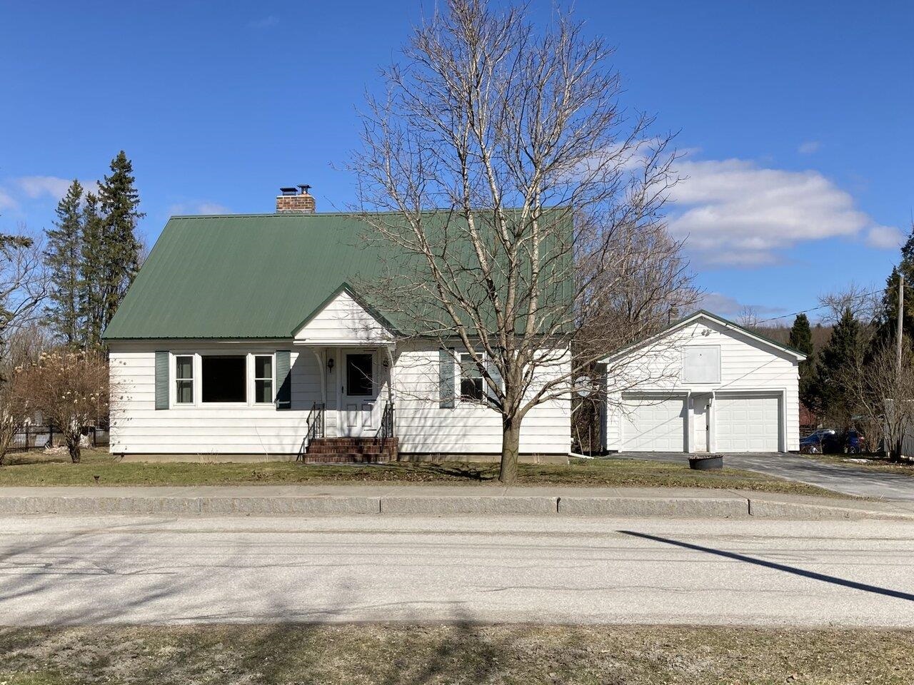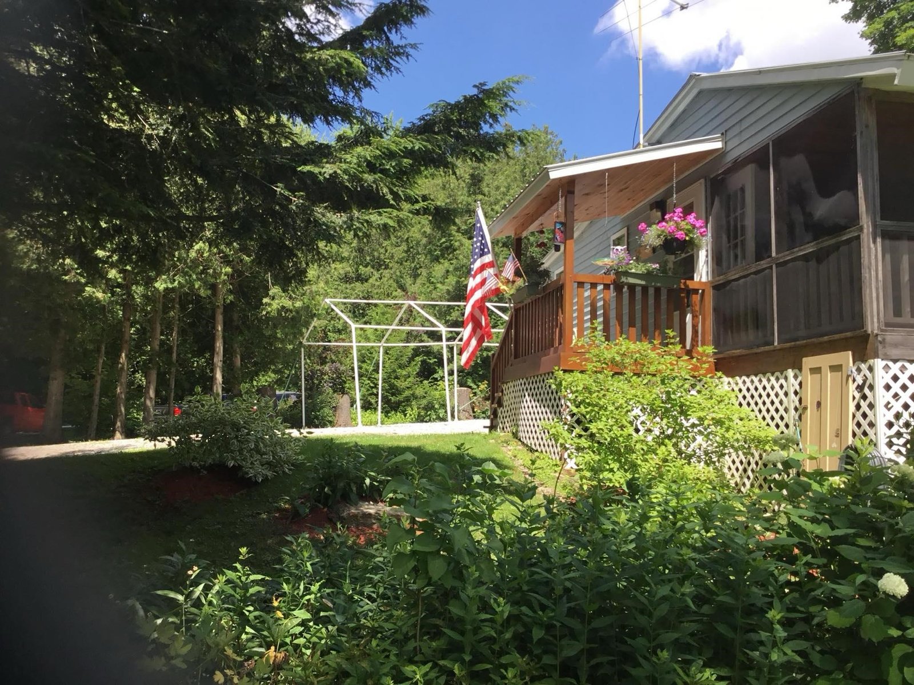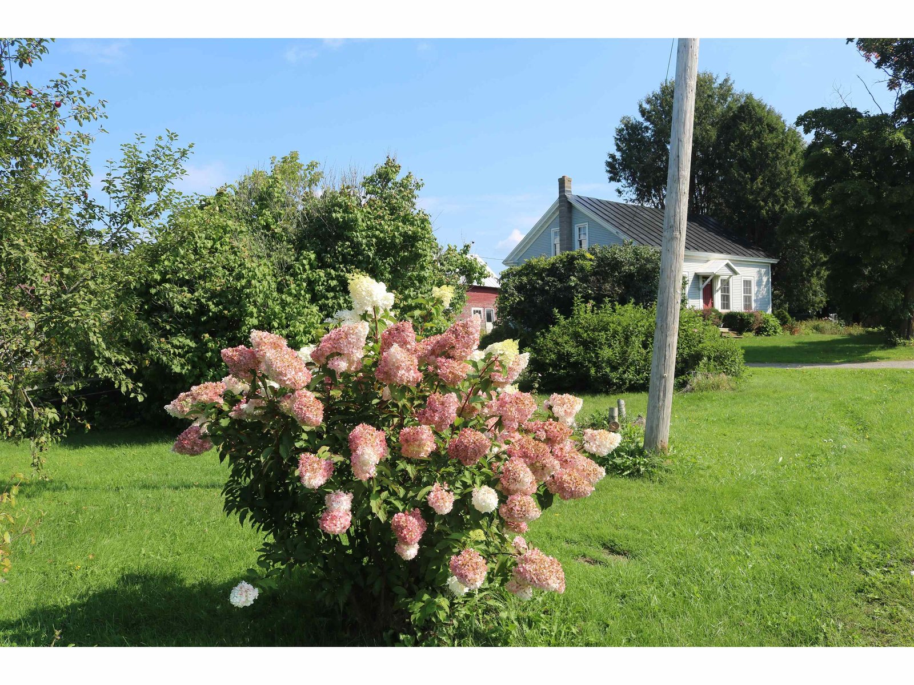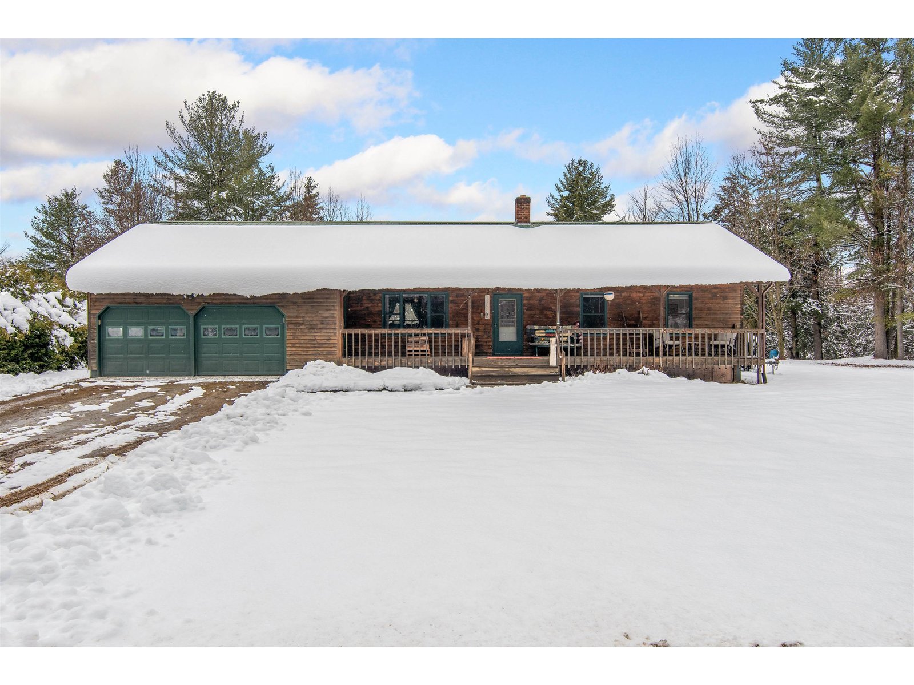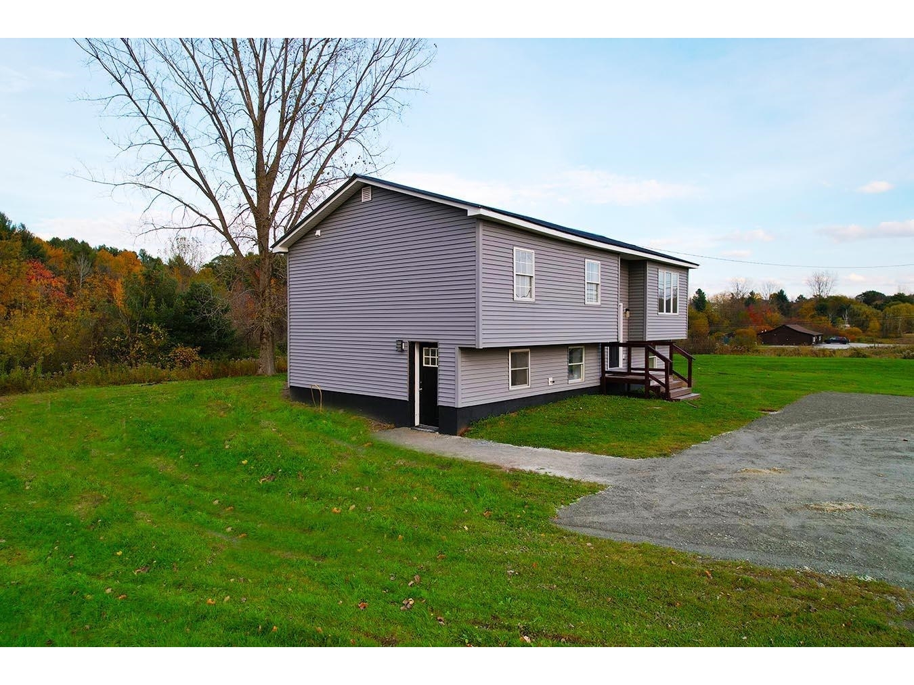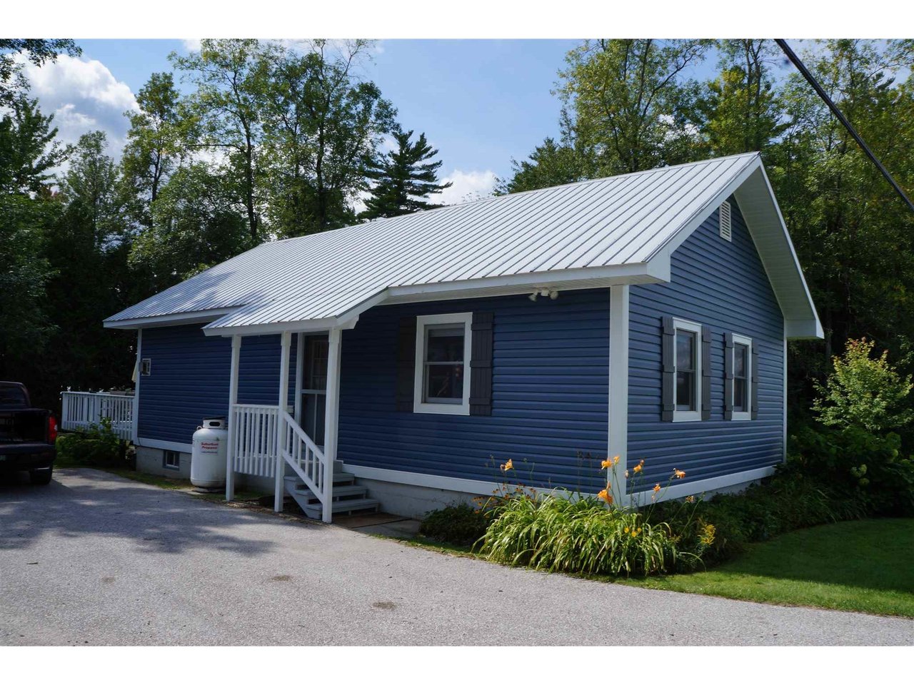Sold Status
$340,000 Sold Price
House Type
2 Beds
1 Baths
960 Sqft
Sold By BHHS Vermont Realty Group/Morrisville-Stowe
Similar Properties for Sale
Request a Showing or More Info

Call: 802-863-1500
Mortgage Provider
Mortgage Calculator
$
$ Taxes
$ Principal & Interest
$
This calculation is based on a rough estimate. Every person's situation is different. Be sure to consult with a mortgage advisor on your specific needs.
Franklin County
Here is your opportunity to own a beautiful Lake Front Home on Lake Carmi. This cozy 2 bedroom, 1 full bath home has been tastefully updated and has been well insulated for energy efficiency. Enjoy entertaining friends and family on the large back deck with outdoor projection screen and surround sound speakers. No need to truck your boat around as this property comes with its own Dock and Boat Lift. Just hop on the boat and enjoy the open water. This home also comes with its own drilled well and septic system. A 12' x 12' detached garage has also been added. Jay Peak is 45 minutes away and Smuggler’s Notch is 1 hour from the property. †
Property Location
Property Details
| Sold Price $340,000 | Sold Date Aug 9th, 2021 | |
|---|---|---|
| List Price $349,000 | Total Rooms 4 | List Date Sep 9th, 2020 |
| MLS# 4827740 | Lot Size 0.250 Acres | Taxes $3,396 |
| Type House | Stories 1 | Road Frontage 175 |
| Bedrooms 2 | Style Ranch | Water Frontage |
| Full Bathrooms 1 | Finished 960 Sqft | Construction No, Existing |
| 3/4 Bathrooms 0 | Above Grade 960 Sqft | Seasonal No |
| Half Bathrooms 0 | Below Grade 0 Sqft | Year Built 1988 |
| 1/4 Bathrooms 0 | Garage Size 1 Car | County Franklin |
| Interior FeaturesLaundry Hook-ups, Programmable Thermostat, Laundry - 1st Floor |
|---|
| Equipment & AppliancesMicrowave, Washer, Range-Electric, Exhaust Hood, Refrigerator, Dryer |
| Living Room 23 x 13, 1st Floor | Kitchen 16 x 12, 1st Floor | Bedroom 12 x 11, 1st Floor |
|---|---|---|
| Bedroom 11 x 9, 1st Floor |
| ConstructionWood Frame |
|---|
| Basement, Crawl Space |
| Exterior FeaturesBoat Slip/Dock, Docks, Deck, Shed, Storage |
| Exterior Vinyl Siding | Disability Features No Stairs, 1st Floor Bedroom, 1st Floor Full Bathrm, One-Level Home, Bathrm w/tub, 1st Floor Laundry |
|---|---|
| Foundation Slab - Concrete | House Color Blue |
| Floors Carpet | Building Certifications |
| Roof Metal | HERS Index |
| DirectionsTake Lake Road (Route 120) to 3112. See sign. |
|---|
| Lot DescriptionUnknown, Level, Lake Frontage, Landscaped, Lake Access, Lake View, Stream |
| Garage & Parking Detached, , Driveway, 3 Parking Spaces |
| Road Frontage 175 | Water Access |
|---|---|
| Suitable UseRecreation | Water Type Lake |
| Driveway Paved | Water Body |
| Flood Zone Unknown | Zoning Res |
| School District NA | Middle |
|---|---|
| Elementary | High |
| Heat Fuel Gas-LP/Bottle | Excluded |
|---|---|
| Heating/Cool None, Other | Negotiable |
| Sewer On-Site Septic Exists | Parcel Access ROW |
| Water Drilled Well | ROW for Other Parcel |
| Water Heater Gas-Lp/Bottle | Financing |
| Cable Co | Documents Survey, Property Disclosure, Deed, Tax Map |
| Electric Circuit Breaker(s) | Tax ID 234-075-10075 |

† The remarks published on this webpage originate from Listed By of William Raveis Barre via the NNEREN IDX Program and do not represent the views and opinions of Coldwell Banker Hickok & Boardman. Coldwell Banker Hickok & Boardman Realty cannot be held responsible for possible violations of copyright resulting from the posting of any data from the NNEREN IDX Program.

 Back to Search Results
Back to Search Results