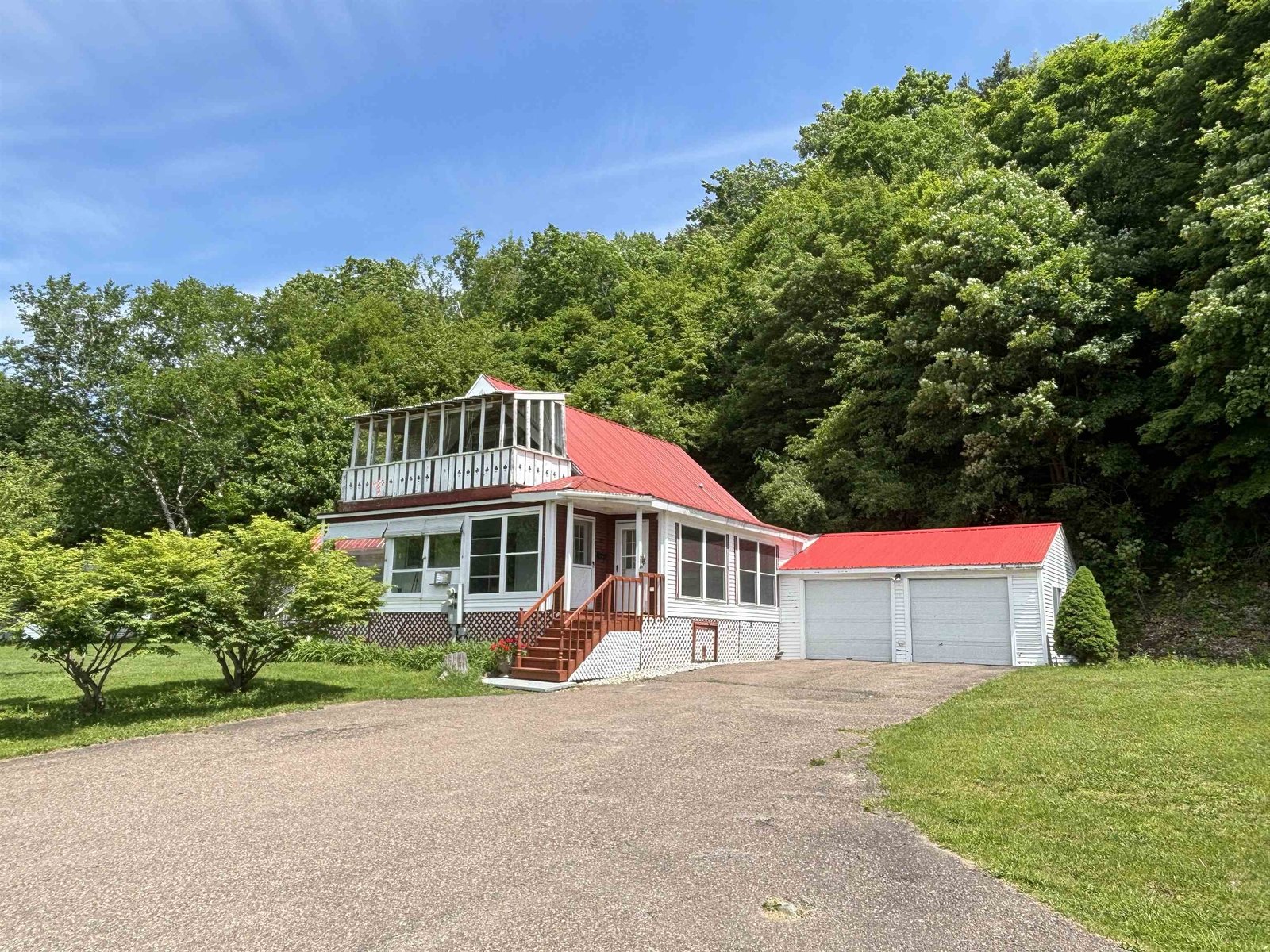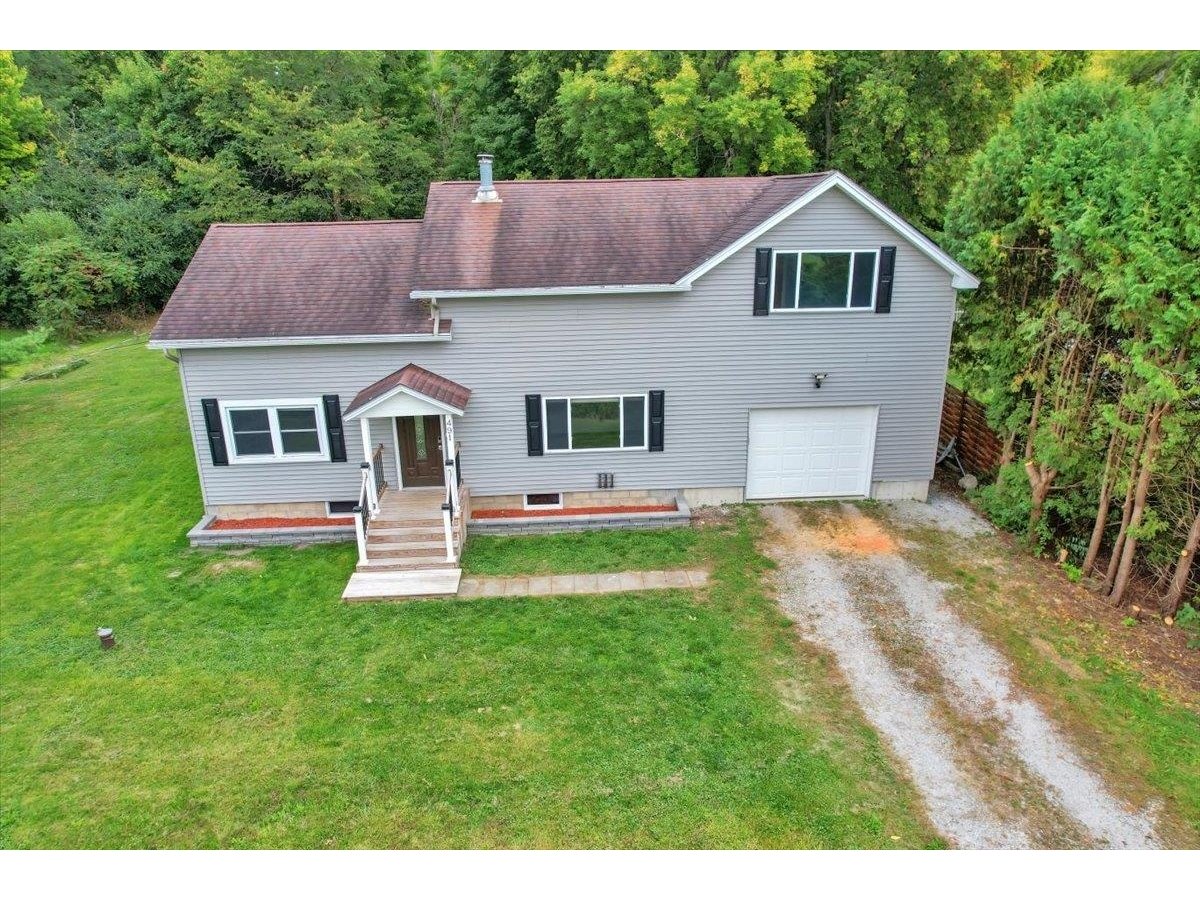Sold Status
$285,000 Sold Price
House Type
3 Beds
3 Baths
2,410 Sqft
Sold By RE/MAX North Professionals
Similar Properties for Sale
Request a Showing or More Info

Call: 802-863-1500
Mortgage Provider
Mortgage Calculator
$
$ Taxes
$ Principal & Interest
$
This calculation is based on a rough estimate. Every person's situation is different. Be sure to consult with a mortgage advisor on your specific needs.
Franklin County
This small and highly sought after community offers a wonderful elementary school, choice of high school, and convenient access to I-89 for work and services in Burlington or St. Albans. This small dead end street offers generous lots, but a community sense with a few neighbors. An efficient floor plan makes no waste, offering a large front living room for gatherings, and an open kitchen and dining area that extends into a cozy family room at the back of the house, with a vaulted ceiling and gas stove. The expansive yard is richly landscaped, including a lovely rear flower garden. It is all level and useful, and connects to walking paths and trails through the 30 acres of protected common land abutting the back boundary. Recent stone sidewalk, architectural shingle roof in 2015. The only carpet is on the stairs, with wide-board pine laminate flooring and tile throughout the first floor, and upstairs bedrooms and hall. †
Property Location
Property Details
| Sold Price $285,000 | Sold Date Sep 18th, 2017 | |
|---|---|---|
| List Price $285,000 | Total Rooms 3 | List Date Aug 4th, 2017 |
| Cooperation Fee Unknown | Lot Size 1.84 Acres | Taxes $4,484 |
| MLS# 4651577 | Days on Market 2666 Days | Tax Year 2017 |
| Type House | Stories 2 | Road Frontage 0 |
| Bedrooms 3 | Style Colonial | Water Frontage |
| Full Bathrooms 1 | Finished 2,410 Sqft | Construction No, Existing |
| 3/4 Bathrooms 1 | Above Grade 1,784 Sqft | Seasonal No |
| Half Bathrooms 1 | Below Grade 626 Sqft | Year Built 1997 |
| 1/4 Bathrooms 0 | Garage Size 2 Car | County Franklin |
| Interior FeaturesSmoke Det-Hdwired w/Batt, Bar, Laundry Hook-ups, 1st Floor Laundry, Ceiling Fan, Kitchen/Dining, Vaulted Ceiling, Gas Heat Stove, , Cable, Cable Internet |
|---|
| Equipment & AppliancesRefrigerator, Microwave, Dishwasher, Range-Gas, CO Detector, Smoke Detector, Gas Heat Stove |
| Kitchen 12X2, 1st Floor | Mudroom 1st Floor | Living Room 17X13, 1st Floor |
|---|---|---|
| Family Room 13X15, 1st Floor | Office/Study 2nd Floor | Foyer 1st Floor |
| Primary Bedroom 16X11, 2nd Floor | Bedroom 10X12, 2nd Floor | Bedroom 13X10, 2nd Floor |
| Workshop 1st Floor | Other 12x24, Basement | Other 11X15, Basement |
| Bath - Full 2nd Floor | Bath - 3/4 Basement | Bath - 1/2 1st Floor |
| ConstructionWood Frame |
|---|
| BasementInterior, Partially Finished, Interior Stairs, Full |
| Exterior FeaturesShed, Porch-Covered, Deck, Underground Utilities |
| Exterior Vinyl | Disability Features 1st Floor 1/2 Bathrm, Access. Laundry No Steps, Access Laundry No Steps |
|---|---|
| Foundation Concrete | House Color GRAY |
| Floors Vinyl, Tile, Carpet, Laminate | Building Certifications |
| Roof Shingle-Architectural | HERS Index |
| DirectionsI-89 Exit 18, north on Route 7, left at ABC Store onto Plains Rd for approximately 2.5 miles, right onto Hotchkiss, home on right. |
|---|
| Lot DescriptionUnknown, Common Acreage, Other, Trail/Near Trail, Deed Restricted, Pond, Abuts Conservation |
| Garage & Parking Attached, , None |
| Road Frontage 0 | Water Access Right of Way |
|---|---|
| Suitable Use | Water Type Pond |
| Driveway Gravel | Water Body . |
| Flood Zone No | Zoning RES/AG |
| School District Georgia School District | Middle Georgia Elem/Middle School |
|---|---|
| Elementary Georgia Elem/Middle School | High Choice |
| Heat Fuel Gas-LP/Bottle | Excluded |
|---|---|
| Heating/Cool None, Stove, Hot Water, Baseboard | Negotiable |
| Sewer Septic, Pump Up | Parcel Access ROW |
| Water Drilled Well, Purifier/Soft | ROW for Other Parcel |
| Water Heater Gas-Lp/Bottle, Owned | Financing , Rural Development, VA, Conventional, FHA |
| Cable Co Comcast | Documents Plot Plan, Property Disclosure, Deed, Property Disclosure |
| Electric 220 Plug, Circuit Breaker(s) | Tax ID 237-076-11759 |

† The remarks published on this webpage originate from Listed By Matt Hurlburt of RE/MAX North Professionals - Burlington via the PrimeMLS IDX Program and do not represent the views and opinions of Coldwell Banker Hickok & Boardman. Coldwell Banker Hickok & Boardman cannot be held responsible for possible violations of copyright resulting from the posting of any data from the PrimeMLS IDX Program.

 Back to Search Results
Back to Search Results










