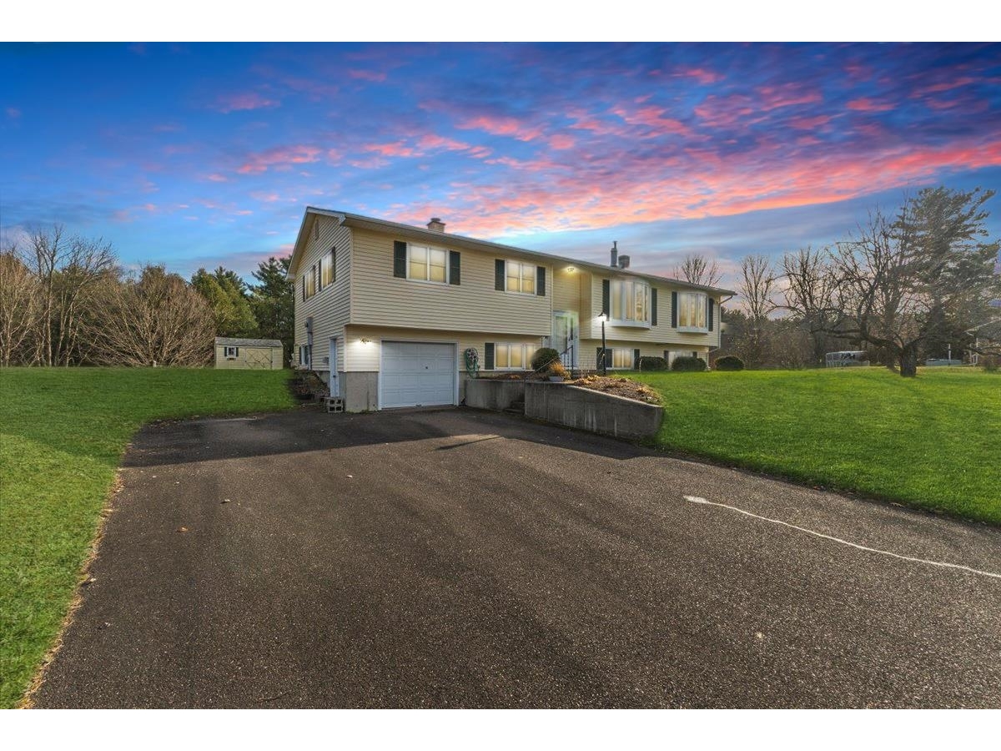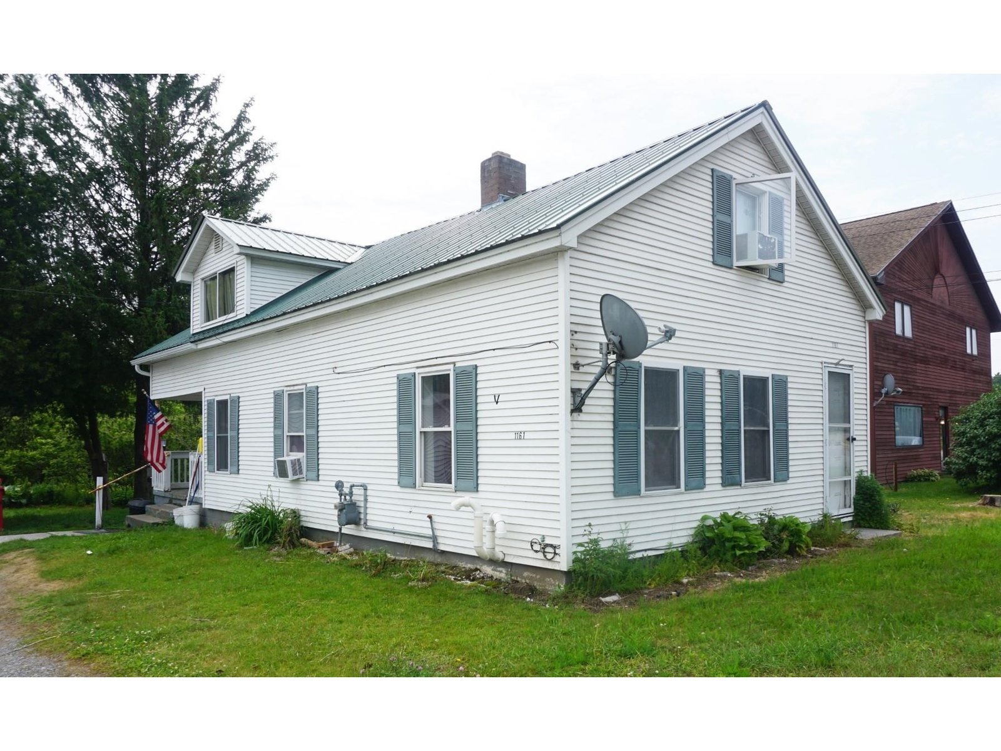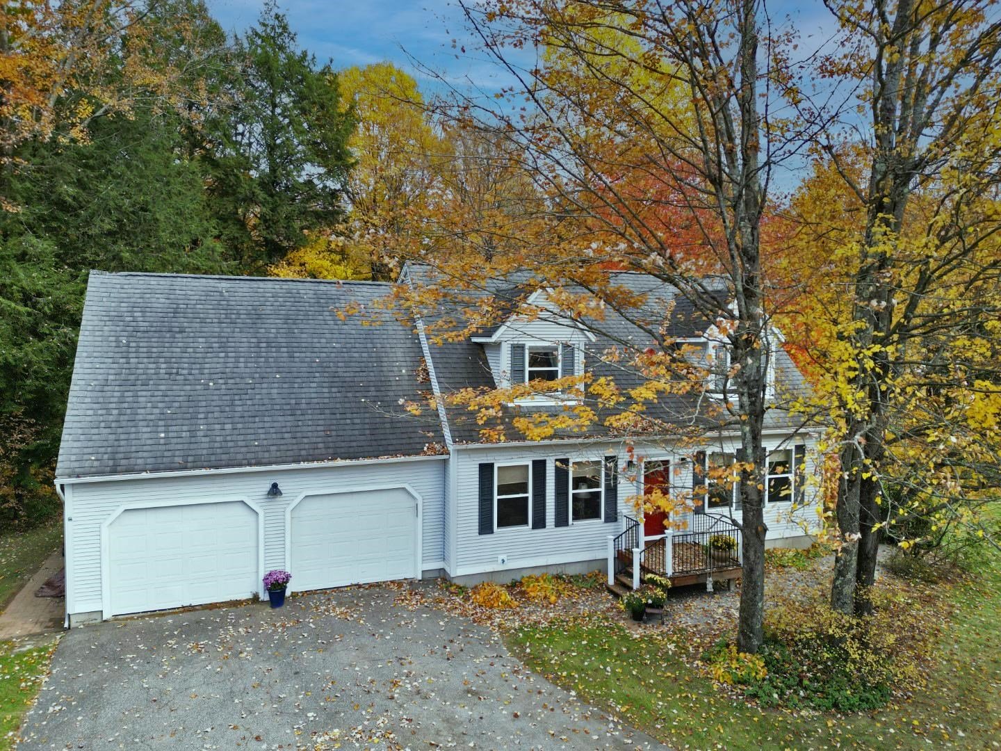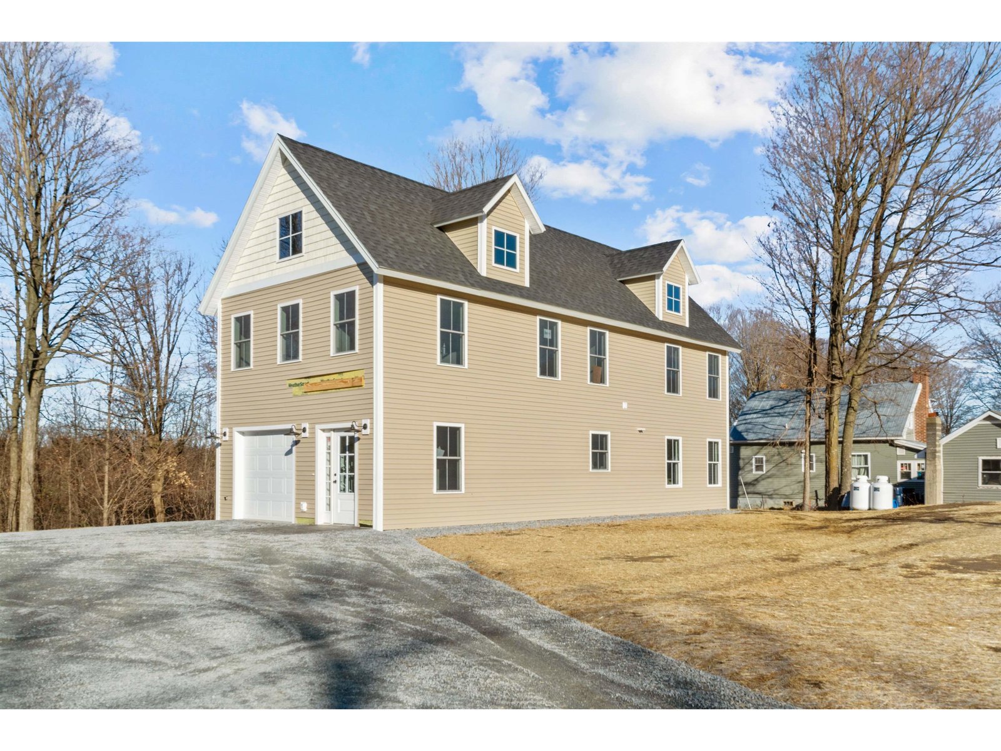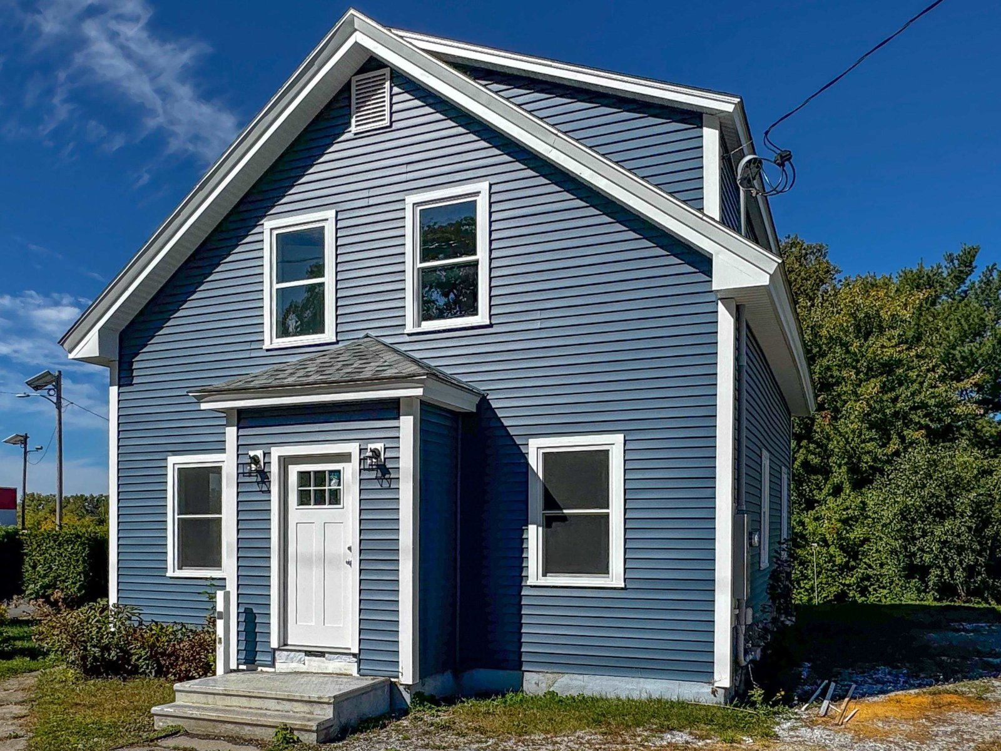Sold Status
$485,000 Sold Price
House Type
3 Beds
3 Baths
2,204 Sqft
Sold By Flex Realty
Similar Properties for Sale
Request a Showing or More Info

Call: 802-863-1500
Mortgage Provider
Mortgage Calculator
$
$ Taxes
$ Principal & Interest
$
This calculation is based on a rough estimate. Every person's situation is different. Be sure to consult with a mortgage advisor on your specific needs.
Franklin County
Like new 3 bedroom, 2.5 bath home situated on 1.27 acres with an additional 26 acres of common land to explore. The modern decor with a little Vermont flare will make you feel right at home. The spacious livingroom is highlighted by a beautiful Vermont casting fireplace and mantel sourced from a local barn. The kitchen comes with a full line of s/s appliances, corian countertops and accented pineboard walls. A separate dining or family room just off the kitchen provides space for those more formal occassions. The second floor features 3 spacious bedrooms, full including a owners suite with vaulted ceilings, a full bath and bonus room perfect for a game room or play area. The partially finished basement has direct access to and from the garage and a finished room perfect for a home office. The setting provides both the feel of being in country and neighborhood.....privacy and community all in one. Less than 5 min to the interstate and 25 minutes to Burlington. †
Property Location
Property Details
| Sold Price $485,000 | Sold Date Oct 15th, 2021 | |
|---|---|---|
| List Price $459,900 | Total Rooms 7 | List Date Aug 20th, 2021 |
| Cooperation Fee Unknown | Lot Size 1.27 Acres | Taxes $6,409 |
| MLS# 4878729 | Days on Market 1189 Days | Tax Year 2021 |
| Type House | Stories 2 | Road Frontage 300 |
| Bedrooms 3 | Style Colonial | Water Frontage |
| Full Bathrooms 1 | Finished 2,204 Sqft | Construction No, Existing |
| 3/4 Bathrooms 1 | Above Grade 2,028 Sqft | Seasonal No |
| Half Bathrooms 1 | Below Grade 176 Sqft | Year Built 2017 |
| 1/4 Bathrooms 0 | Garage Size 2 Car | County Franklin |
| Interior FeaturesCeiling Fan, Fireplace - Wood, Vaulted Ceiling |
|---|
| Equipment & AppliancesRefrigerator, Range-Gas, Dishwasher, Microwave |
| Kitchen - Eat-in 19.6 x11.2, 1st Floor | Living Room 13.4 x14.5, 1st Floor | Family Room 15.11x10.10, 1st Floor |
|---|---|---|
| Primary Suite 13.3x16.6, 2nd Floor | Bedroom 10.5 x11.3, 2nd Floor | Bedroom 10.5x13.4, 2nd Floor |
| Bonus Room 23.10x11.10, 2nd Floor | Office/Study Basement |
| ConstructionWood Frame |
|---|
| BasementInterior, Partially Finished, Concrete, Daylight, Interior Stairs, Stairs - Basement |
| Exterior FeaturesDeck, Garden Space |
| Exterior Vinyl Siding | Disability Features |
|---|---|
| Foundation Concrete | House Color blue |
| Floors Carpet, Tile, Vinyl Plank | Building Certifications |
| Roof Shingle-Architectural | HERS Index |
| DirectionsCadieux road to end, turns into Cadieux road extenson. Home of left just past farm. |
|---|
| Lot Description, Pasture, Fields, Country Setting |
| Garage & Parking Attached, |
| Road Frontage 300 | Water Access |
|---|---|
| Suitable Use | Water Type |
| Driveway Gravel | Water Body |
| Flood Zone No | Zoning residential |
| School District NA | Middle |
|---|---|
| Elementary Georgia Elem/Middle School | High Choice |
| Heat Fuel Gas-LP/Bottle | Excluded |
|---|---|
| Heating/Cool None, Baseboard | Negotiable Washer |
| Sewer Septic | Parcel Access ROW |
| Water Drilled Well | ROW for Other Parcel |
| Water Heater Gas-Lp/Bottle | Financing |
| Cable Co | Documents |
| Electric Circuit Breaker(s) | Tax ID 237-076-12232 |

† The remarks published on this webpage originate from Listed By Jason Lefebvre of RE/MAX North Professionals via the PrimeMLS IDX Program and do not represent the views and opinions of Coldwell Banker Hickok & Boardman. Coldwell Banker Hickok & Boardman cannot be held responsible for possible violations of copyright resulting from the posting of any data from the PrimeMLS IDX Program.

 Back to Search Results
Back to Search Results