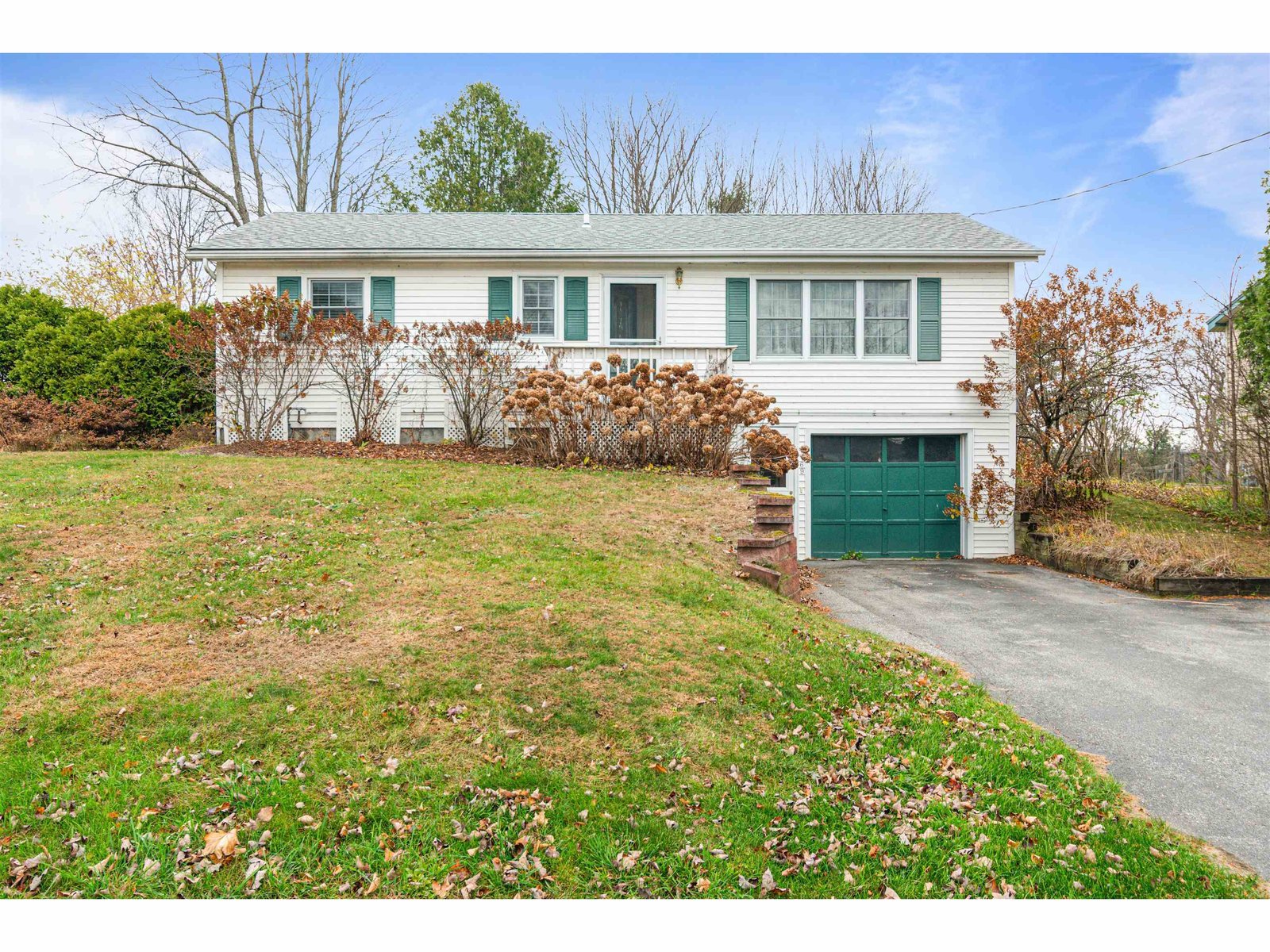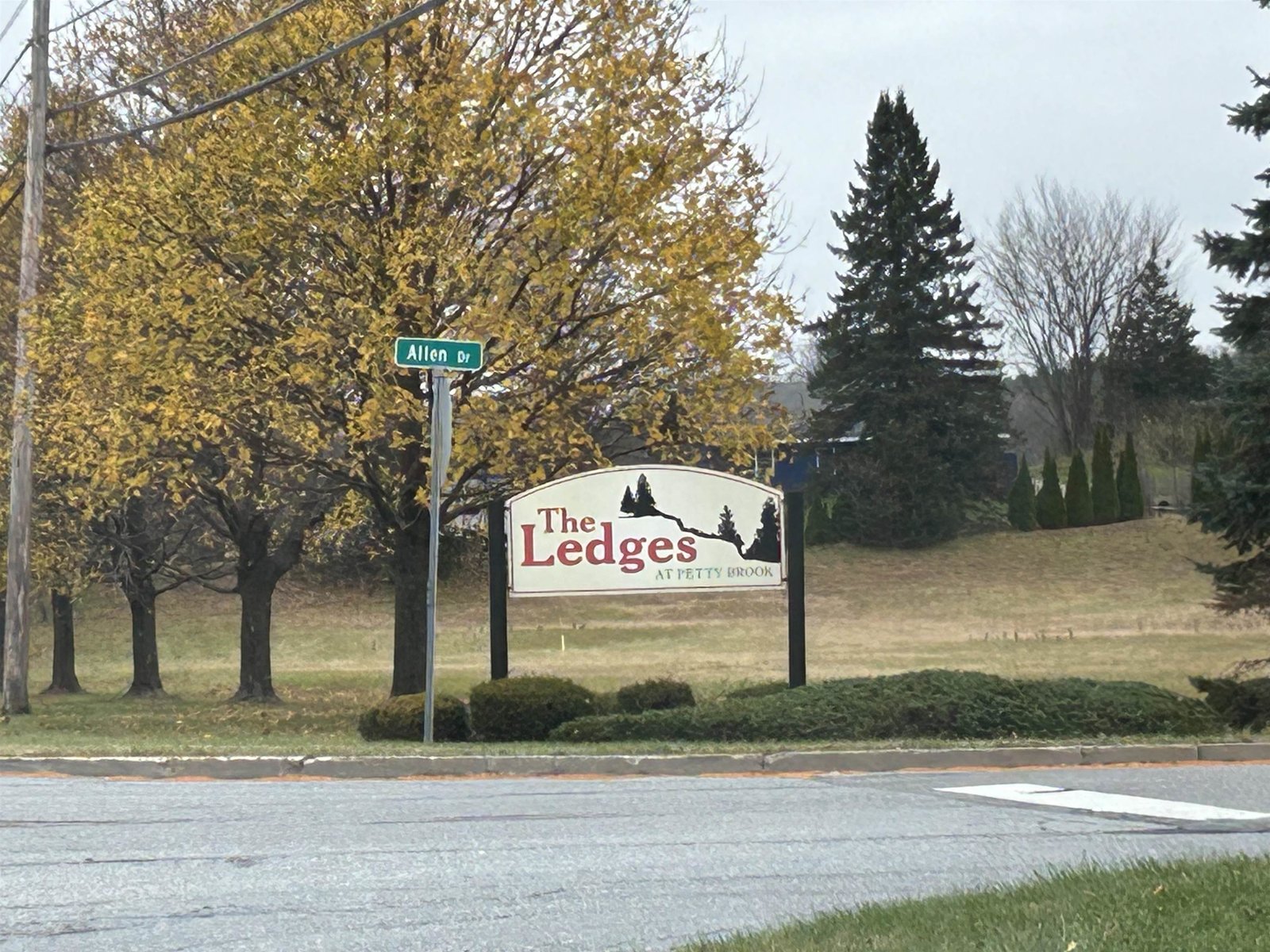Sold Status
$320,000 Sold Price
House Type
3 Beds
3 Baths
2,764 Sqft
Sold By KW Vermont
Similar Properties for Sale
Request a Showing or More Info

Call: 802-863-1500
Mortgage Provider
Mortgage Calculator
$
$ Taxes
$ Principal & Interest
$
This calculation is based on a rough estimate. Every person's situation is different. Be sure to consult with a mortgage advisor on your specific needs.
Franklin County
Charming cape sits on 3 acres and features a welcoming front porch with ample room for you to sit back and relax! The first floor boasts an open concept layout, with a bright and airy family room that connects to the formal dining area and large kitchen. Enjoy breakfast and family meals on the deck that overlooks the expansive backyard. Perfect opportunity to install the counter-tops of your dreams on the spacious kitchen island & breakfast bar! Spend quality time with family in your second family room with arch doorway, also on the first floor! Master-suite on the second level features a large walk-in-closet that leads to your personal unfinished great-room - the perfect space to create the office, gym or library your heart has always desired! Two more spacious bedrooms reside on the second floor with shared full bath. Walkout Basement is already partially framed in and ready to be turned into a walkout in-law apartment! Beautiful backyard with space for gardening! You do not want to miss out on this one- schedule your showing, today! †
Property Location
Property Details
| Sold Price $320,000 | Sold Date May 8th, 2020 | |
|---|---|---|
| List Price $325,000 | Total Rooms 8 | List Date Jul 30th, 2019 |
| Cooperation Fee Unknown | Lot Size 3 Acres | Taxes $6,263 |
| MLS# 4767861 | Days on Market 1941 Days | Tax Year 2018 |
| Type House | Stories 2 | Road Frontage |
| Bedrooms 3 | Style Contemporary | Water Frontage |
| Full Bathrooms 2 | Finished 2,764 Sqft | Construction No, Existing |
| 3/4 Bathrooms 0 | Above Grade 2,264 Sqft | Seasonal No |
| Half Bathrooms 1 | Below Grade 500 Sqft | Year Built 2005 |
| 1/4 Bathrooms 0 | Garage Size 2 Car | County Franklin |
| Interior FeaturesDining Area, Kitchen/Dining, Kitchen/Family, Kitchen/Living, Natural Light, Other, Laundry - 1st Floor |
|---|
| Equipment & AppliancesWasher, Refrigerator, Dishwasher, Dryer, Stove - Gas, Smoke Detector, Wood Boiler |
| ConstructionWood Frame |
|---|
| BasementWalkout, Partially Finished |
| Exterior FeaturesPorch |
| Exterior Vinyl Siding | Disability Features |
|---|---|
| Foundation Concrete | House Color |
| Floors Tile, Carpet, Laminate, Hardwood | Building Certifications |
| Roof Shingle | HERS Index |
| DirectionsHead South on US-7 S. Turn right onto Ballard Rd/Georgia Manor Rd. In 1 mile, turn left onto Sandy Birch Rd, then turn left onto Nottingham Dr, then turn left onto Judy Drive. |
|---|
| Lot Description, Wooded, Secluded, Country Setting, Wooded |
| Garage & Parking Attached, Finished |
| Road Frontage | Water Access |
|---|---|
| Suitable Use | Water Type |
| Driveway Gravel | Water Body |
| Flood Zone No | Zoning Residential |
| School District NA | Middle |
|---|---|
| Elementary | High |
| Heat Fuel Gas-LP/Bottle | Excluded |
|---|---|
| Heating/Cool None, Wood Boiler, Baseboard | Negotiable |
| Sewer Septic | Parcel Access ROW |
| Water Drilled Well | ROW for Other Parcel |
| Water Heater Electric | Financing |
| Cable Co | Documents |
| Electric Circuit Breaker(s) | Tax ID 2370761036 |

† The remarks published on this webpage originate from Listed By Livian Vermont of KW Vermont via the PrimeMLS IDX Program and do not represent the views and opinions of Coldwell Banker Hickok & Boardman. Coldwell Banker Hickok & Boardman cannot be held responsible for possible violations of copyright resulting from the posting of any data from the PrimeMLS IDX Program.

 Back to Search Results
Back to Search Results










