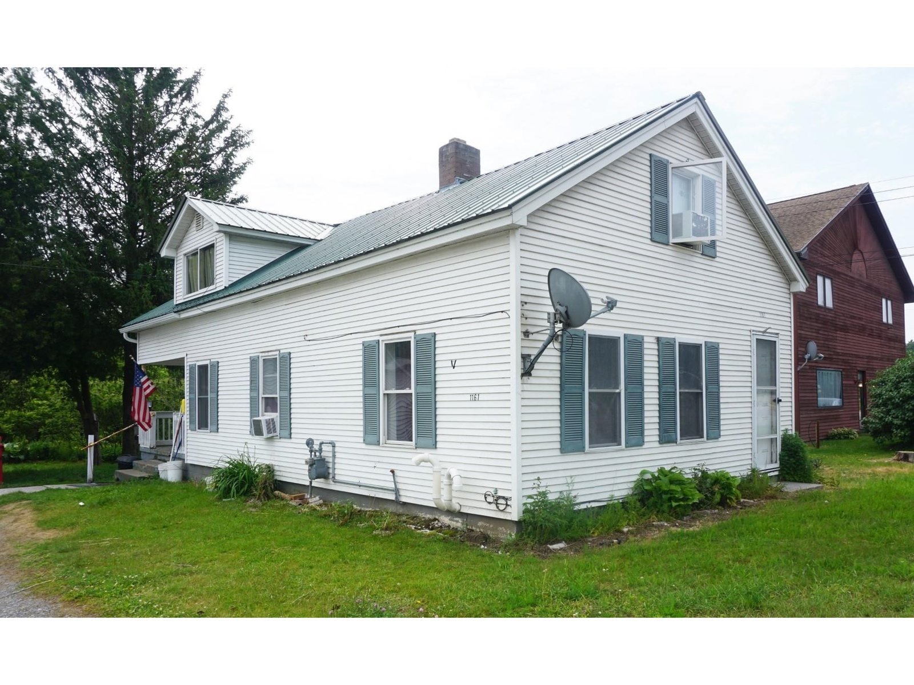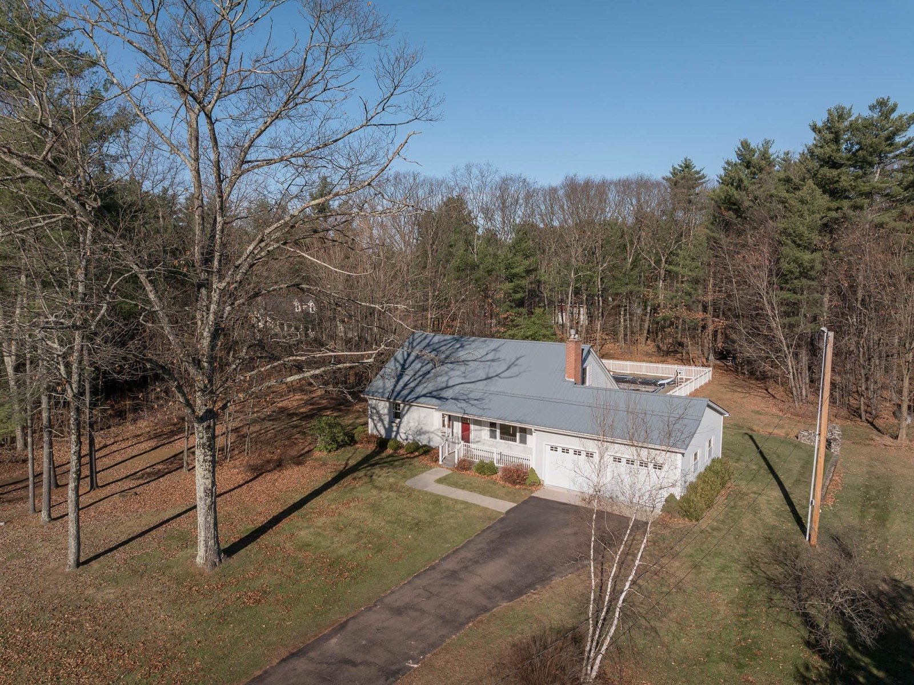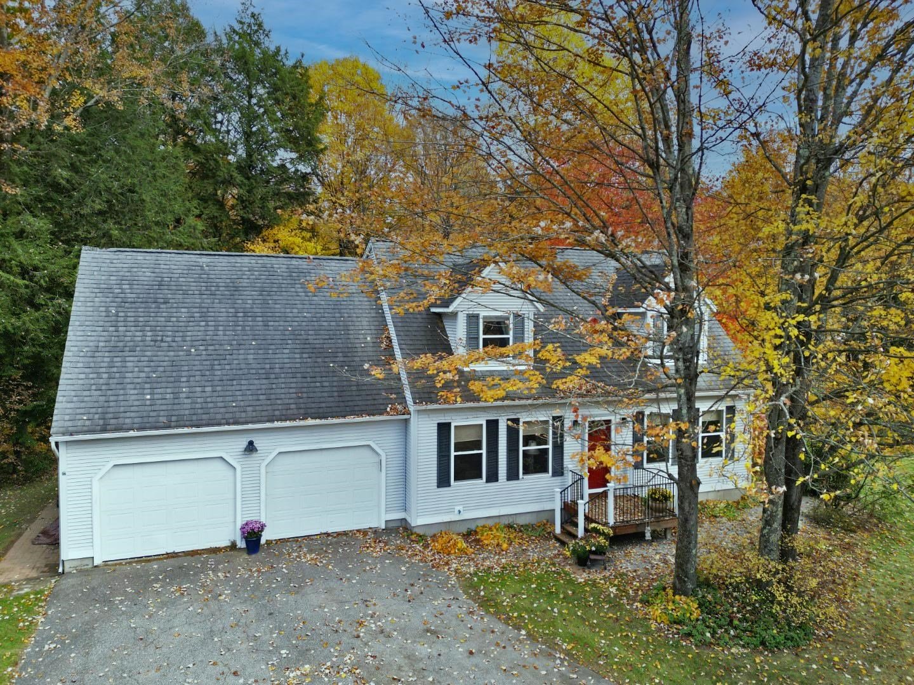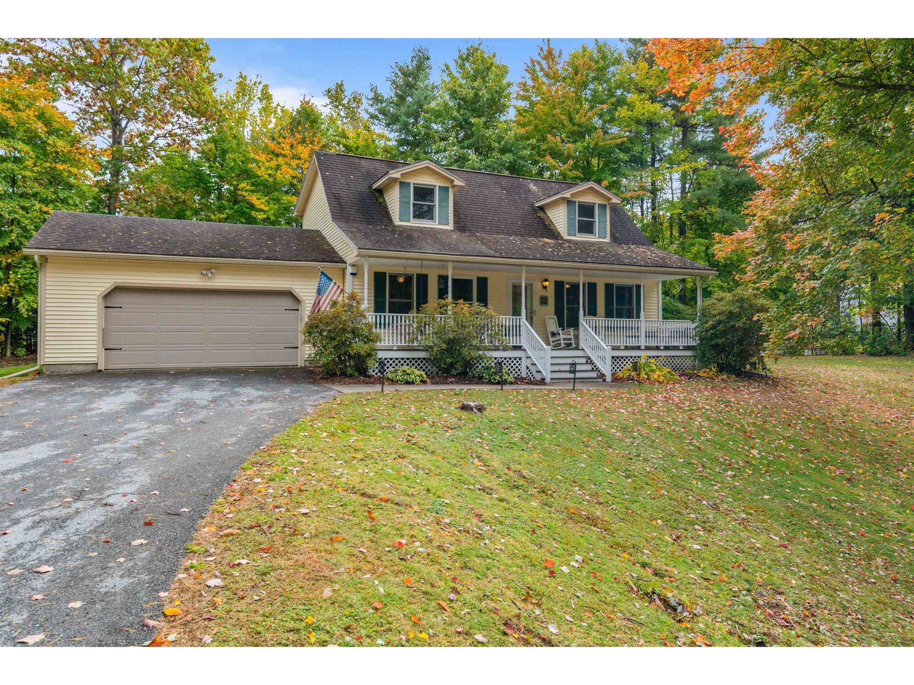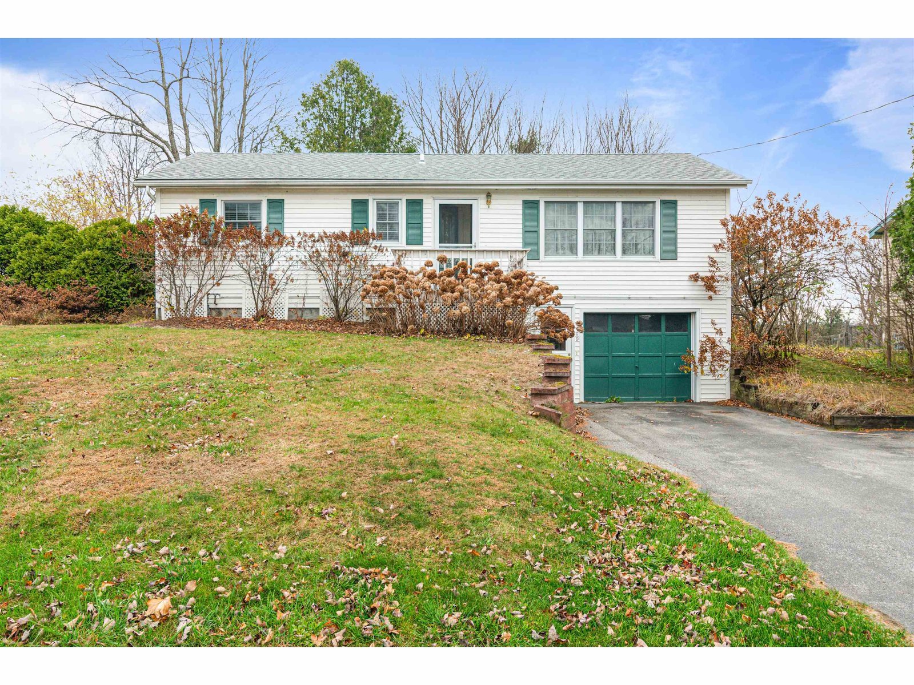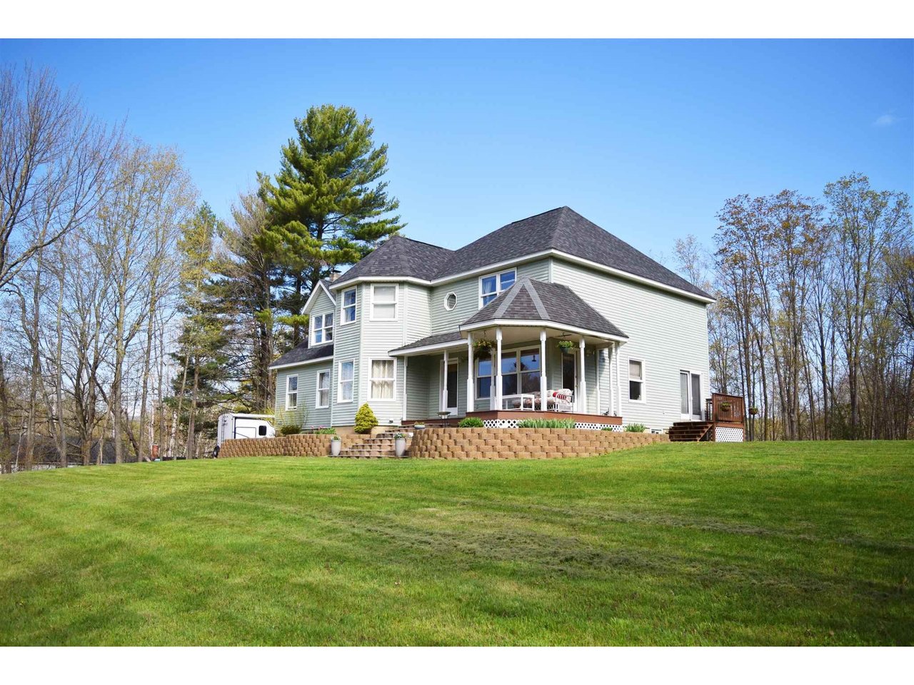Sold Status
$474,500 Sold Price
House Type
4 Beds
3 Baths
2,884 Sqft
Sold By RE/MAX North Professionals
Similar Properties for Sale
Request a Showing or More Info

Call: 802-863-1500
Mortgage Provider
Mortgage Calculator
$
$ Taxes
$ Principal & Interest
$
This calculation is based on a rough estimate. Every person's situation is different. Be sure to consult with a mortgage advisor on your specific needs.
Franklin County
Memories await you! Vintage VT landscapes come in abundance with this beautiful, expansive, reverse facing colonial. Whether you're looking for privacy and personalized sunset mountain views, school choice, convenience to Burlington, Plattsburgh and Montreal, or to just relax and soak in your ensuite bath, this property has it all. Set back on the hill with private trails and brooks this lot still has a ton of raw potential for the outdoor enthusiast or gardener. The home itself boasts maple hardwood flooring throughout, a large kitchen with island for entertaining which flows seamlessly into the formal dining room with walkout access to the covered porch. The family room has space for days and there is a ton of storage and potential in the basement for someone with the right vision. The master bedroom/ensuite bath with soaking tub and views will have you asking yourself why you should ever leave. Schedule your showing today! †
Property Location
Property Details
| Sold Price $474,500 | Sold Date Aug 18th, 2021 | |
|---|---|---|
| List Price $474,500 | Total Rooms 9 | List Date Apr 14th, 2021 |
| Cooperation Fee Unknown | Lot Size 8 Acres | Taxes $5,718 |
| MLS# 4855994 | Days on Market 1317 Days | Tax Year 2020 |
| Type House | Stories 2 | Road Frontage 100 |
| Bedrooms 4 | Style Colonial | Water Frontage |
| Full Bathrooms 2 | Finished 2,884 Sqft | Construction No, Existing |
| 3/4 Bathrooms 0 | Above Grade 2,884 Sqft | Seasonal No |
| Half Bathrooms 1 | Below Grade 0 Sqft | Year Built 1996 |
| 1/4 Bathrooms 0 | Garage Size 2 Car | County Franklin |
| Interior FeaturesCeiling Fan, Dining Area, Kitchen Island, Kitchen/Dining, Living/Dining, Primary BR w/ BA, Natural Light, Soaking Tub, Storage - Indoor, Vaulted Ceiling, Laundry - 1st Floor |
|---|
| Equipment & AppliancesWasher, Refrigerator, Dishwasher, Dryer, Stove - Electric |
| Kitchen 13'6"x18'7", 1st Floor | Dining Room 11'10"x17'8", 1st Floor | Living Room 12'4"x22'2", 1st Floor |
|---|---|---|
| Primary Bedroom 12'4"x22'2", 2nd Floor | Bedroom 12'5"x14", 2nd Floor | Bedroom 11'10"x15', 2nd Floor |
| Bedroom 11'4"x11'10", 2nd Floor |
| ConstructionWood Frame |
|---|
| BasementInterior, Concrete, Unfinished, Full, Unfinished |
| Exterior FeaturesDeck, Garden Space, Natural Shade, Porch, Porch - Covered |
| Exterior Clapboard, Wood Siding | Disability Features |
|---|---|
| Foundation Concrete, Poured Concrete | House Color Sage |
| Floors Hardwood, Ceramic Tile | Building Certifications |
| Roof Shingle-Architectural | HERS Index |
| DirectionsFrom Exit 18 head south on route 7, take your first right onto Ballard Rd., after going under the interstate bridge take your 2nd left onto Sandy Birch Rd., follow Sandy Birch Rd. for approximately 1.5 miles and it will turn into Sodom Rd., house is set back on the hill to the right. |
|---|
| Lot Description, View, Wooded, Trail/Near Trail, Walking Trails, Country Setting, Mountain View, Landscaped, View, Walking Trails, Wooded |
| Garage & Parking Attached, Auto Open |
| Road Frontage 100 | Water Access |
|---|---|
| Suitable Use | Water Type |
| Driveway Crushed/Stone | Water Body |
| Flood Zone No | Zoning Residential |
| School District Georgia School District | Middle Georgia Elem/Middle School |
|---|---|
| Elementary Georgia Elem/Middle School | High Choice |
| Heat Fuel Oil | Excluded |
|---|---|
| Heating/Cool None, Baseboard | Negotiable |
| Sewer Septic, Private, Septic | Parcel Access ROW |
| Water Private, Drilled Well | ROW for Other Parcel |
| Water Heater Off Boiler | Financing |
| Cable Co Comcast | Documents |
| Electric 200 Amp | Tax ID 237-076-10563 |

† The remarks published on this webpage originate from Listed By Christopher Preston of Signature Properties of Vermont via the PrimeMLS IDX Program and do not represent the views and opinions of Coldwell Banker Hickok & Boardman. Coldwell Banker Hickok & Boardman cannot be held responsible for possible violations of copyright resulting from the posting of any data from the PrimeMLS IDX Program.

 Back to Search Results
Back to Search Results