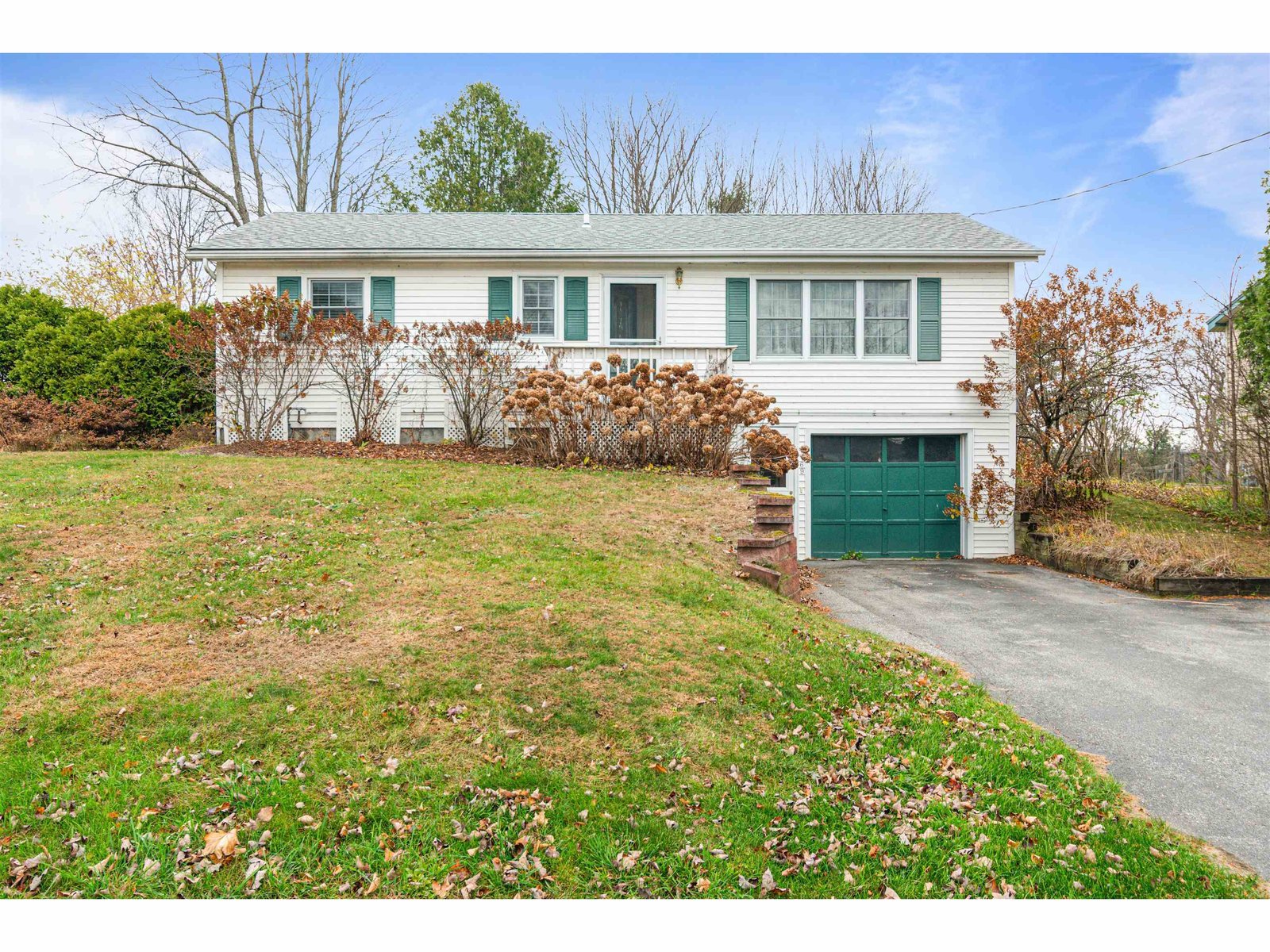Sold Status
$285,000 Sold Price
House Type
4 Beds
3 Baths
2,008 Sqft
Sold By
Similar Properties for Sale
Request a Showing or More Info

Call: 802-863-1500
Mortgage Provider
Mortgage Calculator
$
$ Taxes
$ Principal & Interest
$
This calculation is based on a rough estimate. Every person's situation is different. Be sure to consult with a mortgage advisor on your specific needs.
Franklin County
This Georgia gem is has so much to offer from the beautifully tiled mudroom to the ceiling fans in every bedroom! Warm and inviting living room welcomes you in with Brazilian cherry hardwood floors. Gather around the dinner table in your formal dining room with diamond hardwood floor layout and chandelier. Kitchen has plenty of counter space, gas stove and pantry. Master Suite includes a dressing area or nursery, large walk-in closet and master bath with soaking tub and bidet. Convenient half bath on the first floor just off the entry to the attached 2 car garage. 3 bedrooms and office upstairs all are bright and offer plenty of closet space. Get everyone out the door faster in the morning in this family bathroom with dual sinks and large mirror 2 showers and bidet! Large basement just waiting to be finished into a family or game room! 30x35 detached storage area and workshop great for all your toys and projects. All this on 4.5 acres of private land, snap it up before it's too late! †
Property Location
Property Details
| Sold Price $285,000 | Sold Date May 9th, 2016 | |
|---|---|---|
| List Price $289,900 | Total Rooms 8 | List Date Dec 12th, 2015 |
| Cooperation Fee Unknown | Lot Size 4.59 Acres | Taxes $5,547 |
| MLS# 4463501 | Days on Market 3267 Days | Tax Year 2015 |
| Type House | Stories 2 | Road Frontage |
| Bedrooms 4 | Style Contemporary, Colonial | Water Frontage |
| Full Bathrooms 2 | Finished 2,008 Sqft | Construction Existing |
| 3/4 Bathrooms 0 | Above Grade 2,008 Sqft | Seasonal No |
| Half Bathrooms 1 | Below Grade 0 Sqft | Year Built 1994 |
| 1/4 Bathrooms | Garage Size 2 Car | County Franklin |
| Interior FeaturesKitchen, Living Room, Office/Study, Vaulted Ceiling, Walk-in Closet, Ceiling Fan, Kitchen/Dining, Pantry, Primary BR with BA, Walk-in Pantry, Laundry Hook-ups |
|---|
| Equipment & AppliancesRefrigerator, Dishwasher, Exhaust Hood, Range-Gas, Smoke Detector |
| Primary Bedroom 24 x 18 1st Floor | 2nd Bedroom 13 x 9 2nd Floor | 3rd Bedroom 14 x 8 2nd Floor |
|---|---|---|
| 4th Bedroom 14 x 8 2nd Floor | Living Room 18 x 14 | Kitchen 16 x 8 |
| Dining Room 13 x 12 1st Floor | Office/Study 13 x 8 | Full Bath 1st Floor |
| Half Bath 1st Floor | Full Bath 2nd Floor |
| ConstructionWood Frame, Existing |
|---|
| BasementInterior, Unfinished, Interior Stairs, Concrete, Storage Space |
| Exterior FeaturesPatio, Out Building, Porch-Covered, Shed |
| Exterior Vinyl | Disability Features 1st Floor 1/2 Bathrm, 1st Floor Bedroom, 1st Floor Full Bathrm, 1st Flr Hard Surface Flr. |
|---|---|
| Foundation Concrete | House Color White |
| Floors Tile, Carpet, Hardwood, Laminate | Building Certifications |
| Roof Standing Seam | HERS Index |
| DirectionsFrom I-89 Right on Rt-7. Right onto Ballard Road. Left onto Sandy Birch Road Left on Sand Hill Road. House is on the right. See sign. |
|---|
| Lot DescriptionWooded Setting, Wooded, Rural Setting |
| Garage & Parking Attached, 2 Parking Spaces, Driveway |
| Road Frontage | Water Access |
|---|---|
| Suitable Use | Water Type |
| Driveway Dirt, Gravel | Water Body |
| Flood Zone Unknown | Zoning RES |
| School District Georgia School District | Middle Georgia Elem/Middle School |
|---|---|
| Elementary Georgia Elem/Middle School | High Choice |
| Heat Fuel Wood, Oil | Excluded |
|---|---|
| Heating/Cool Baseboard | Negotiable Dishwasher, Dryer, Washer |
| Sewer 1000 Gallon, Septic | Parcel Access ROW |
| Water Drilled Well | ROW for Other Parcel |
| Water Heater Off Boiler | Financing All Financing Options |
| Cable Co Comcast | Documents Plot Plan, Property Disclosure, Deed |
| Electric 150 Amp, Circuit Breaker(s) | Tax ID 237-076-10832 |

† The remarks published on this webpage originate from Listed By Adam Hergenrother of KW Vermont via the PrimeMLS IDX Program and do not represent the views and opinions of Coldwell Banker Hickok & Boardman. Coldwell Banker Hickok & Boardman cannot be held responsible for possible violations of copyright resulting from the posting of any data from the PrimeMLS IDX Program.

 Back to Search Results
Back to Search Results










