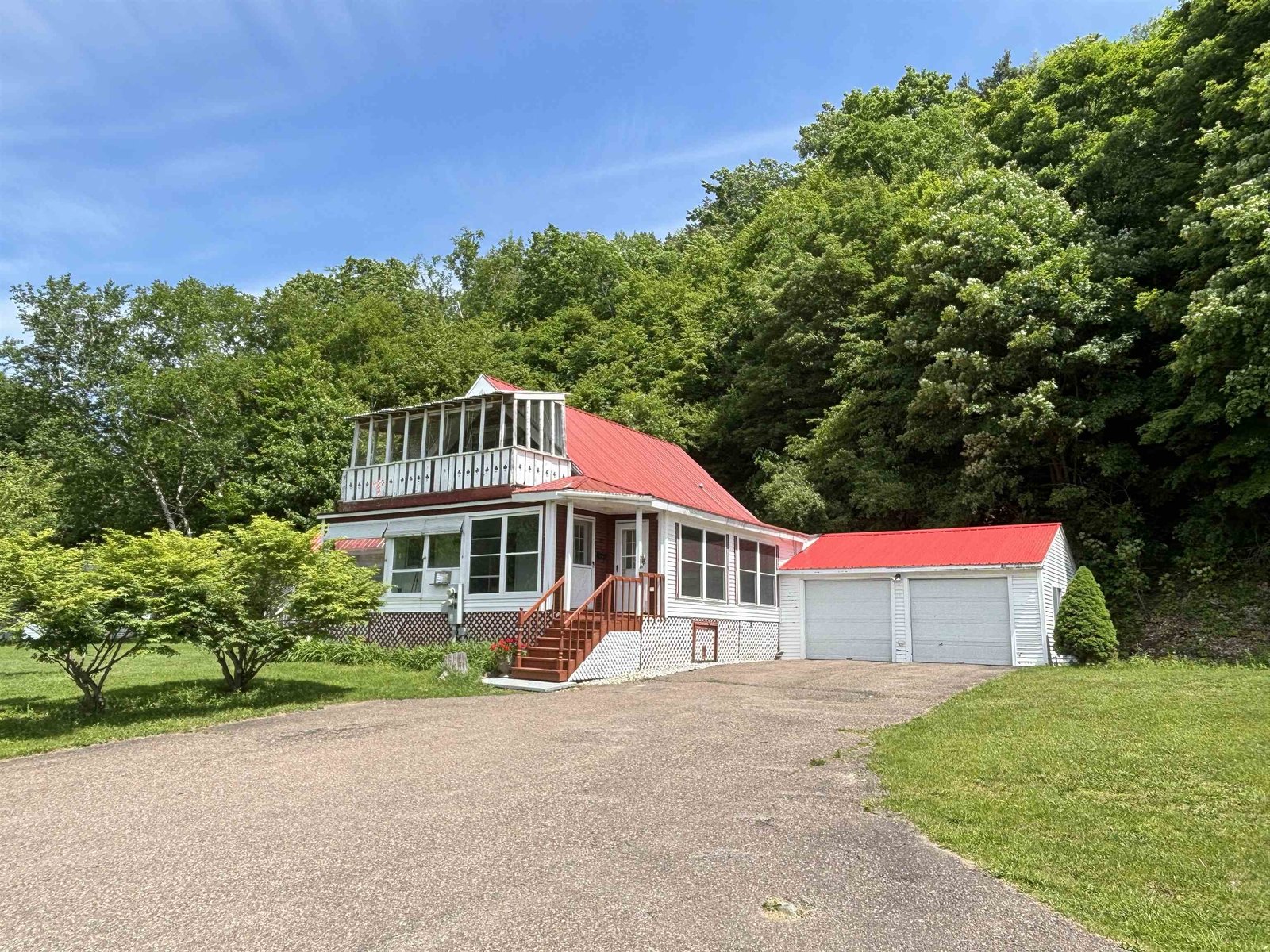Sold Status
$283,000 Sold Price
House Type
3 Beds
2 Baths
1,598 Sqft
Sold By KW Vermont
Similar Properties for Sale
Request a Showing or More Info

Call: 802-863-1500
Mortgage Provider
Mortgage Calculator
$
$ Taxes
$ Principal & Interest
$
This calculation is based on a rough estimate. Every person's situation is different. Be sure to consult with a mortgage advisor on your specific needs.
Franklin County
Enjoy Lake Arrowhead with this fantastic cape perched on the lake with 150 feet of waterfront property. Very nice yard with an open area great to view the water, camp fires and relaxing in the warmer months. Private location surrounded by woods. Nice open floor plan inside with vaulted ceilings with exposed beams in the living and dining room. Very large living room with doors that lead to the back of the house with a nice deck. Large kitchen with plenty of cabinet and counter space with a breakfast bar. Large mudroom off the entry from the garage. Would also make a nice workout room office or den. Upstairs are three bedrooms. Large master bedroom with a private deck overlooking the lake. The hallways opens and overlooks to the first floor. One car attached garage. Plenty of storage space in the basement. Pellet stove for enjoyment in the colder months. Central vac system. 5 minute drive to I-89 for easy access to travel. Short drive to Smugglers Notch Ski Resort. †
Property Location
Property Details
| Sold Price $283,000 | Sold Date Nov 8th, 2018 | |
|---|---|---|
| List Price $284,900 | Total Rooms 8 | List Date Aug 18th, 2018 |
| Cooperation Fee Unknown | Lot Size 1.1 Acres | Taxes $4,291 |
| MLS# 4713659 | Days on Market 2287 Days | Tax Year 2018 |
| Type House | Stories 2 | Road Frontage 179 |
| Bedrooms 3 | Style Cape | Water Frontage 150 |
| Full Bathrooms 1 | Finished 1,598 Sqft | Construction No, Existing |
| 3/4 Bathrooms 0 | Above Grade 1,598 Sqft | Seasonal No |
| Half Bathrooms 1 | Below Grade 0 Sqft | Year Built 1984 |
| 1/4 Bathrooms 0 | Garage Size 1 Car | County Franklin |
| Interior FeaturesDining Area, Primary BR w/ BA, Natural Woodwork, Vaulted Ceiling |
|---|
| Equipment & AppliancesMicrowave, Washer, Dishwasher, Refrigerator, Exhaust Hood, Dryer, Stove - Gas, , Pellet Stove |
| Kitchen 11'6" x 13'6", 1st Floor | Dining Room 11 ' 6" x 13'6", 1st Floor | Living Room 22 x 15, 1st Floor |
|---|---|---|
| Mudroom 22 x 10, 1st Floor | Primary Bedroom 16 x 13, 2nd Floor | Bedroom 10 x 10, 2nd Floor |
| Bedroom 12 x 10'6", 2nd Floor |
| ConstructionWood Frame |
|---|
| BasementInterior, Unfinished, Interior Stairs, Concrete, Storage Space, Full, Unfinished |
| Exterior Features |
| Exterior Clapboard | Disability Features |
|---|---|
| Foundation Poured Concrete | House Color Brown |
| Floors Carpet, Laminate | Building Certifications |
| Roof Shingle-Architectural | HERS Index |
| DirectionsTake I89 north to exit 18. Take a left onto route 7 and an immediate left onto route 104. House is about 2 miles on the right. |
|---|
| Lot Description, Lake Access, Secluded, View, Country Setting, Water View, Lake Frontage, Unpaved |
| Garage & Parking Attached, |
| Road Frontage 179 | Water Access Owned |
|---|---|
| Suitable Use | Water Type Lake |
| Driveway Dirt, Gravel | Water Body Lake Arrowhead |
| Flood Zone No | Zoning Residential |
| School District NA | Middle |
|---|---|
| Elementary | High |
| Heat Fuel Wood Pellets, Pellet, Kerosene | Excluded |
|---|---|
| Heating/Cool None, Hot Water, Baseboard | Negotiable |
| Sewer Leach Field | Parcel Access ROW |
| Water Shared, Drilled Well | ROW for Other Parcel |
| Water Heater Off Boiler | Financing |
| Cable Co Comcast | Documents |
| Electric 100 Amp | Tax ID 237-076-11869 |

† The remarks published on this webpage originate from Listed By Mark Montross of Catamount Realty Group via the PrimeMLS IDX Program and do not represent the views and opinions of Coldwell Banker Hickok & Boardman. Coldwell Banker Hickok & Boardman cannot be held responsible for possible violations of copyright resulting from the posting of any data from the PrimeMLS IDX Program.

 Back to Search Results
Back to Search Results










