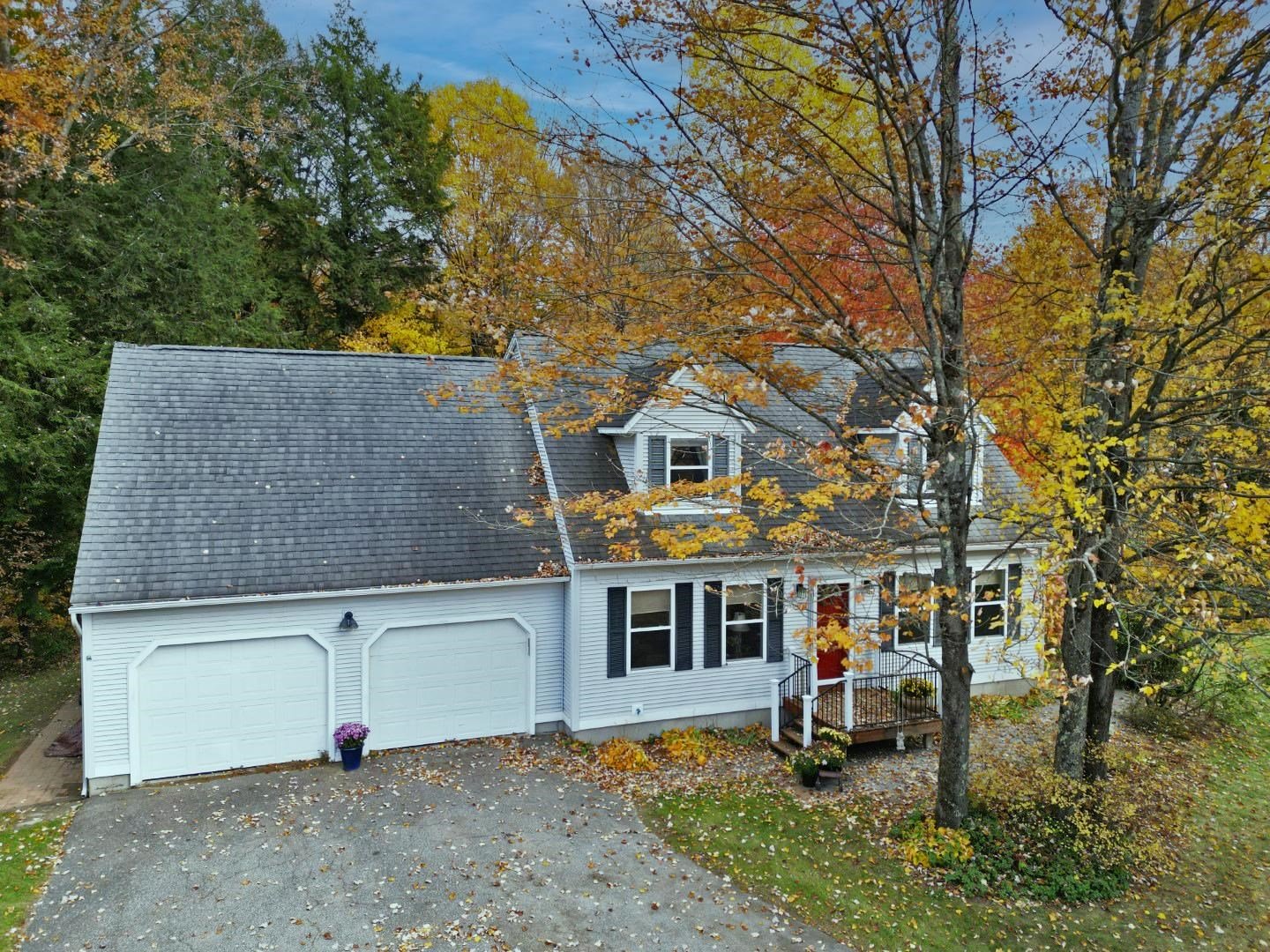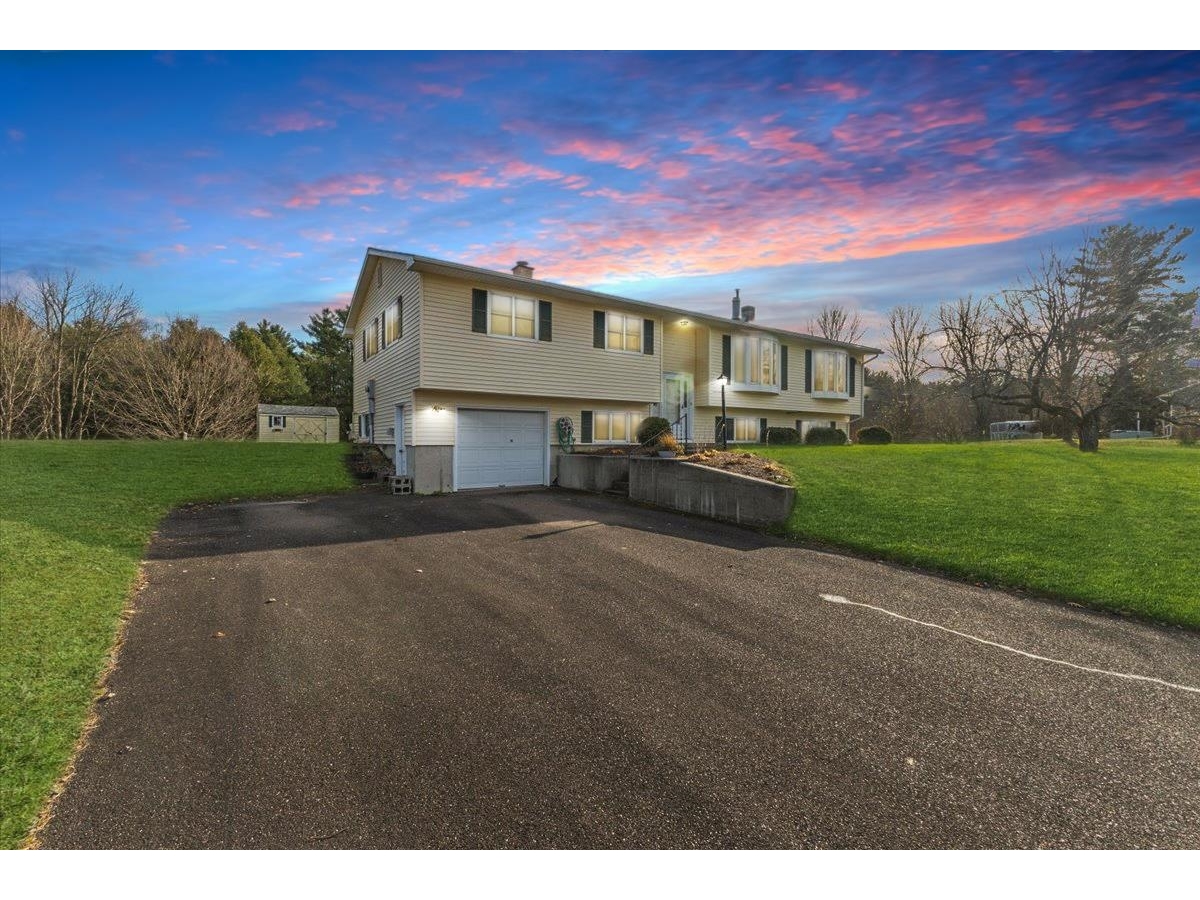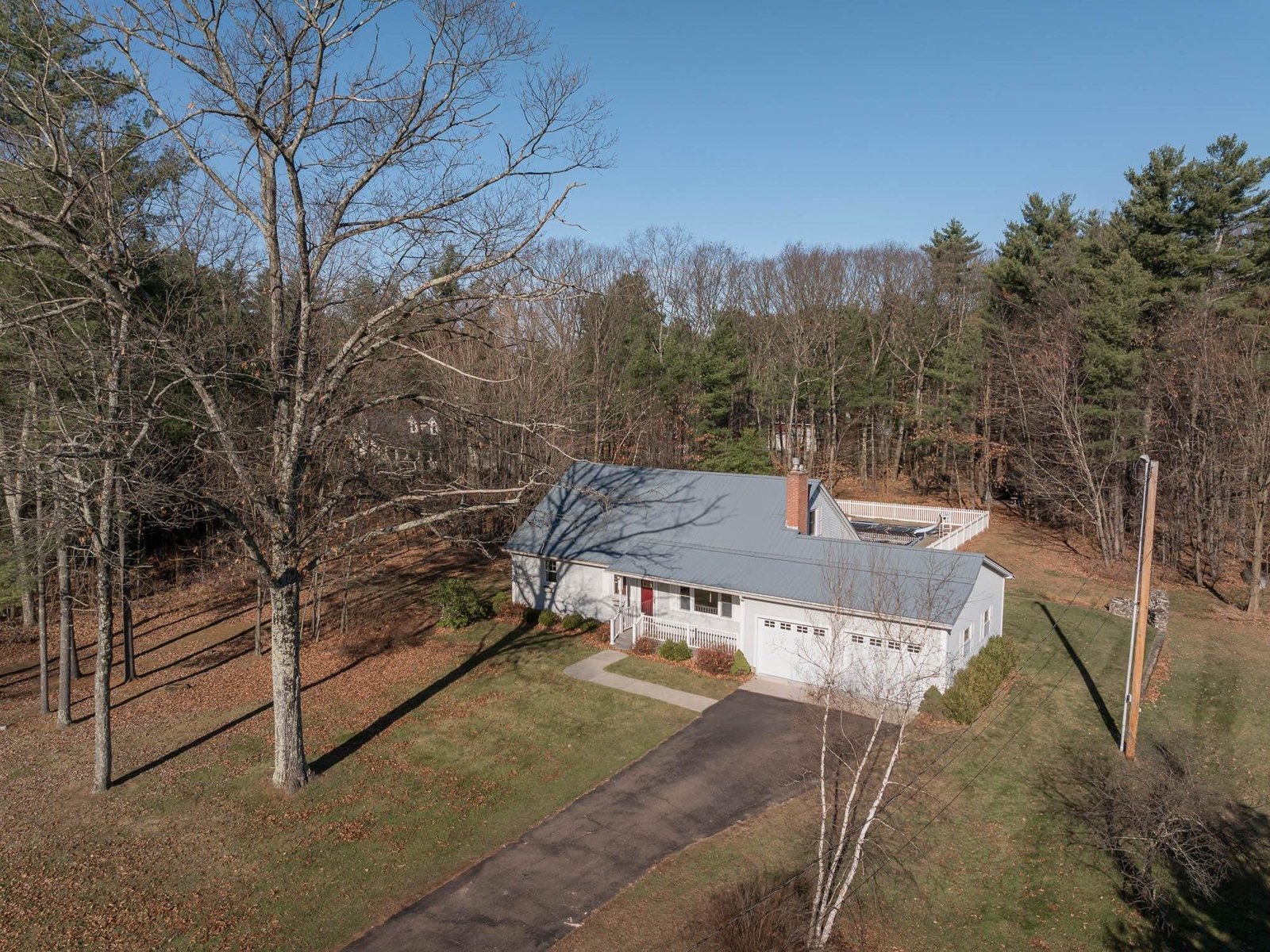Sold Status
$440,000 Sold Price
House Type
3 Beds
4 Baths
3,264 Sqft
Sold By Flex Realty
Similar Properties for Sale
Request a Showing or More Info

Call: 802-863-1500
Mortgage Provider
Mortgage Calculator
$
$ Taxes
$ Principal & Interest
$
This calculation is based on a rough estimate. Every person's situation is different. Be sure to consult with a mortgage advisor on your specific needs.
Franklin County
Featuring a stunning, 2014 custom contemporary farmhouse on 20 private acres in Georgia, VT. The craftsmanship of this immaculately kept Youngman Construction home shows throughout 3 open airy levels. The 46’ country front porch welcomes you to a large roomy entryway. Acacia wood floors lead to a soaring sunny living room, a large chef’s kitchen with 9’ ceilings, soapstone counters, Bosch appliances and huge walk-in pantry. The first-floor features a guest bedroom, bright 1920’s influenced bathroom, off-kitchen entrance, and a massive 370sf screened porch where you’ll enjoy dining and entertaining. The second floor offers a beautiful open loft w/ cable and striped-mahogany balcony railing, large laundry room, full bath, 2 bedrooms and master bath with double shower. On the lower-level, you’ll find a complete commercial bakery with 3-bay sink, and bakery equipment that could convey with sale. This space would also make a fantastic artist/craft studio, apartment, office or other home business. Large floor to ceiling windows and double opening French doors let ample sunlight pour in. This level also includes a half bath, large utility room, and a finished 400sf space to use as you imagine. Park up to 4 cars in the two-story detached garage with 875sf per floor! 3 miles to I-89, 24 minutes to Burlington, 30 minutes to Smugglers Notch, school choice for high school with busses to SBHS - this location is ideal. 45hp Kubota w/ backhoe and snowblower could be negotiated with sale. †
Property Location
Property Details
| Sold Price $440,000 | Sold Date Jan 12th, 2018 | |
|---|---|---|
| List Price $449,000 | Total Rooms 12 | List Date Jun 28th, 2017 |
| Cooperation Fee Unknown | Lot Size 20 Acres | Taxes $5,940 |
| MLS# 4643892 | Days on Market 2703 Days | Tax Year 2016 |
| Type House | Stories 2 | Road Frontage 500 |
| Bedrooms 3 | Style Contemporary, Farmhouse | Water Frontage |
| Full Bathrooms 3 | Finished 3,264 Sqft | Construction No, Existing |
| 3/4 Bathrooms 0 | Above Grade 2,176 Sqft | Seasonal No |
| Half Bathrooms 1 | Below Grade 1,088 Sqft | Year Built 2014 |
| 1/4 Bathrooms 0 | Garage Size 4 Car | County Franklin |
| Interior FeaturesAttic Fan, Smoke Det-Hdwired w/Batt, Kitchen/Living, Walk-in Closet, Primary BR with BA, Vaulted Ceiling, Soaking Tub, Ceiling Fan, Walk-in Pantry, Island, Kitchen/Dining, Pantry, Attic, 2nd Floor Laundry, Laundry - 2nd Floor, Radiant |
|---|
| Equipment & AppliancesMicrowave, Range-Electric, Range-Gas, Range - Electric, Range - Gas, Refrigerator-Energy Star, Washer - Energy Star, CO Detector, Kitchen Island |
| Kitchen 18'x15', 1st Floor | Living Room 13'x15', 1st Floor | Bedroom 10'x13', 1st Floor |
|---|---|---|
| Bath - Full 9'x5', 1st Floor | Other Pantry 5'x6', 1st Floor | Foyer 10'x12', 1st Floor |
| Loft 14'x17', 2nd Floor | Bedroom 10'x10', 2nd Floor | Primary Bedroom 11'x13', 2nd Floor |
| Laundry Room 7'x7', 2nd Floor | Bath - Full 6'x6', 2nd Floor | Bath - Full Master Bath 6'x6', 2nd Floor |
| Utility Room 9'x13', Basement | Office/Study 8'x9', Basement | Bath - 1/2 5'x9', Basement |
| Other Bakery 21'x19', Basement | Other 17'x13', Basement | Porch 12'x31', 1st Floor |
| Porch 6'x45', 1st Floor | Other Gar 35'x25', 1st Floor | Other 2nd flr gar, 1st Floor |
| ConstructionWood Frame |
|---|
| BasementWalkout, Finished, Climate Controlled, Daylight, Full, Full, Insulated |
| Exterior FeaturesScreened Porch, Window Screens, Porch-Covered, Window Screens, Windows - Energy Star |
| Exterior Cedar, Vertical | Disability Features 1st Floor Bedroom, 1st Floor Full Bathrm, 1st Floor Hrd Surfce Flr |
|---|---|
| Foundation Concrete, Poured Concrete | House Color Gray |
| Floors Ceramic Tile, Wood | Building Certifications |
| Roof Shingle-Architectural | HERS Index |
| DirectionsFrom Skunk Hill Rd, 1.324 Miles on right |
|---|
| Lot DescriptionNo, Country Setting, Secluded, Secluded |
| Garage & Parking Detached, Direct Entry, RV Accessible, Rec Vehicle, Driveway |
| Road Frontage 500 | Water Access |
|---|---|
| Suitable Use | Water Type |
| Driveway Crushed/Stone | Water Body |
| Flood Zone No | Zoning res |
| School District Georgia School District | Middle Georgia Elem/Middle School |
|---|---|
| Elementary Georgia Elem/Middle School | High Choice |
| Heat Fuel Gas-LP/Bottle | Excluded |
|---|---|
| Heating/Cool Heat Included, Radiant, Multi Zone, Hot Water, Passive Solar, Baseboard, Radiant Floor | Negotiable |
| Sewer Septic, Septic | Parcel Access ROW |
| Water Drilled Well | ROW for Other Parcel |
| Water Heater Off Boiler | Financing |
| Cable Co | Documents Deed, Septic Design |
| Electric 200 Amp | Tax ID 237-076-12309 |

† The remarks published on this webpage originate from Listed By of Flat Fee Real Estate via the PrimeMLS IDX Program and do not represent the views and opinions of Coldwell Banker Hickok & Boardman. Coldwell Banker Hickok & Boardman cannot be held responsible for possible violations of copyright resulting from the posting of any data from the PrimeMLS IDX Program.

 Back to Search Results
Back to Search Results










