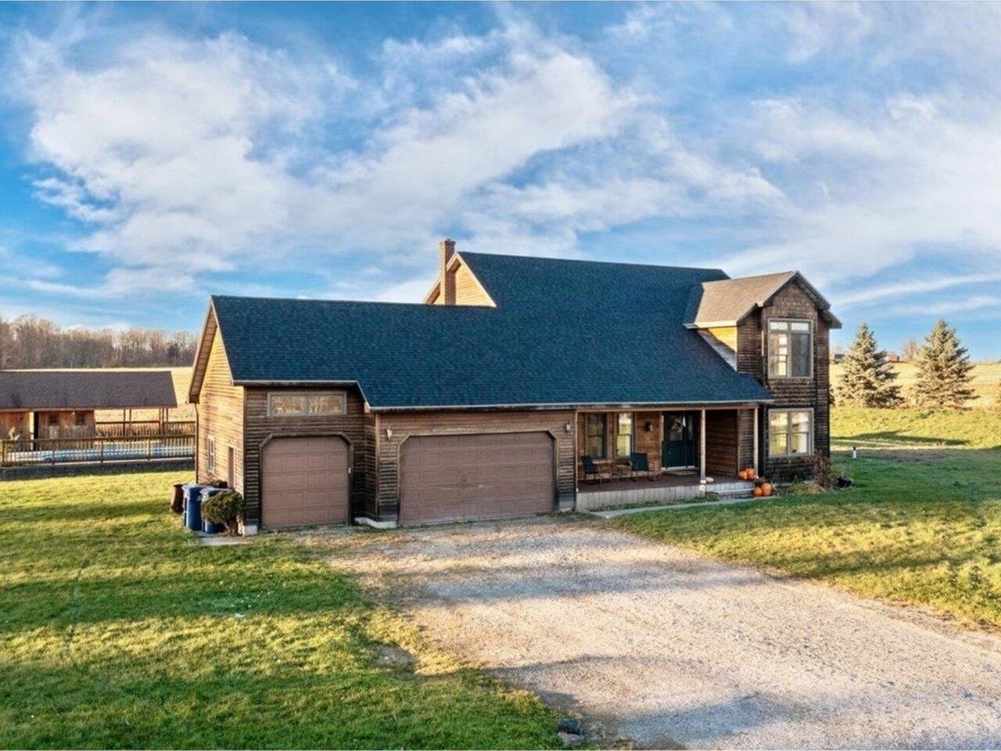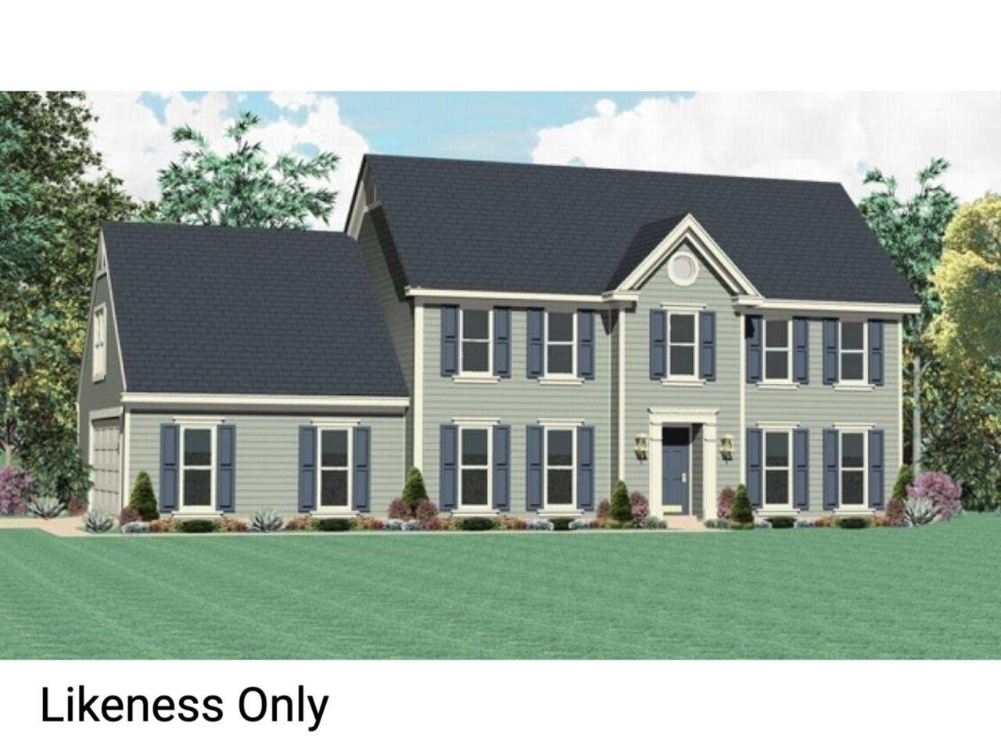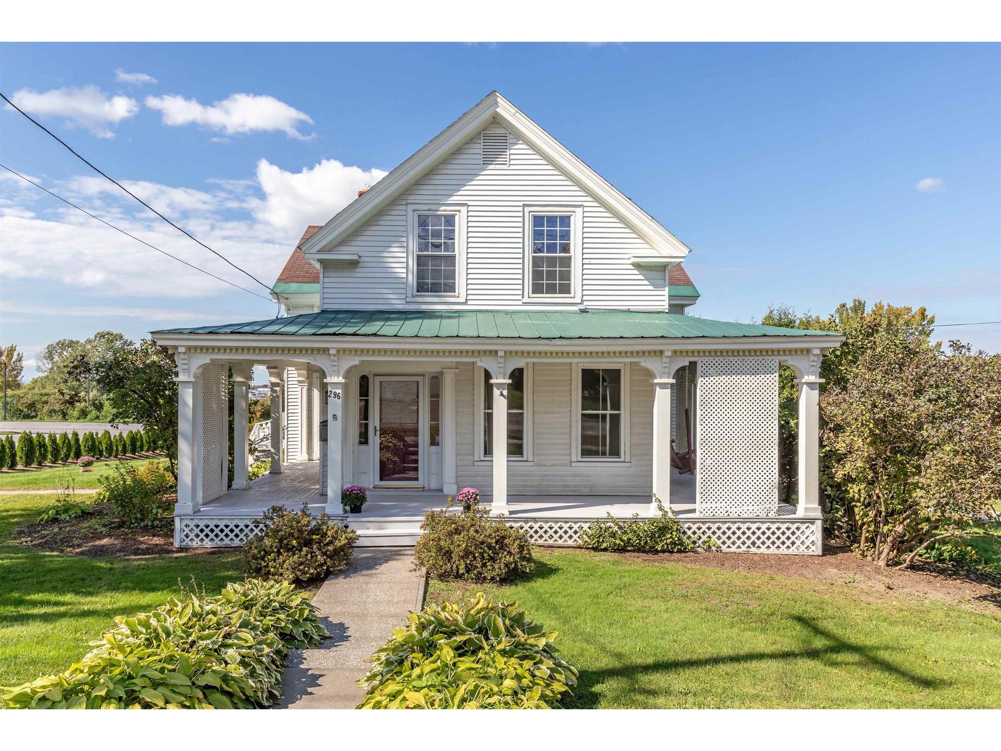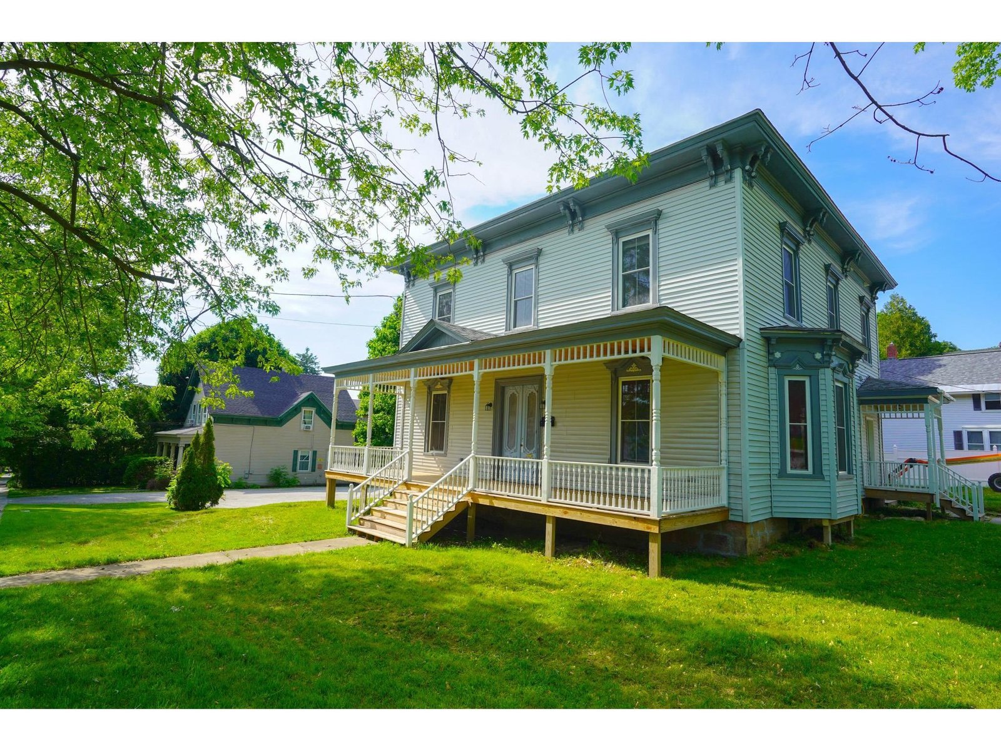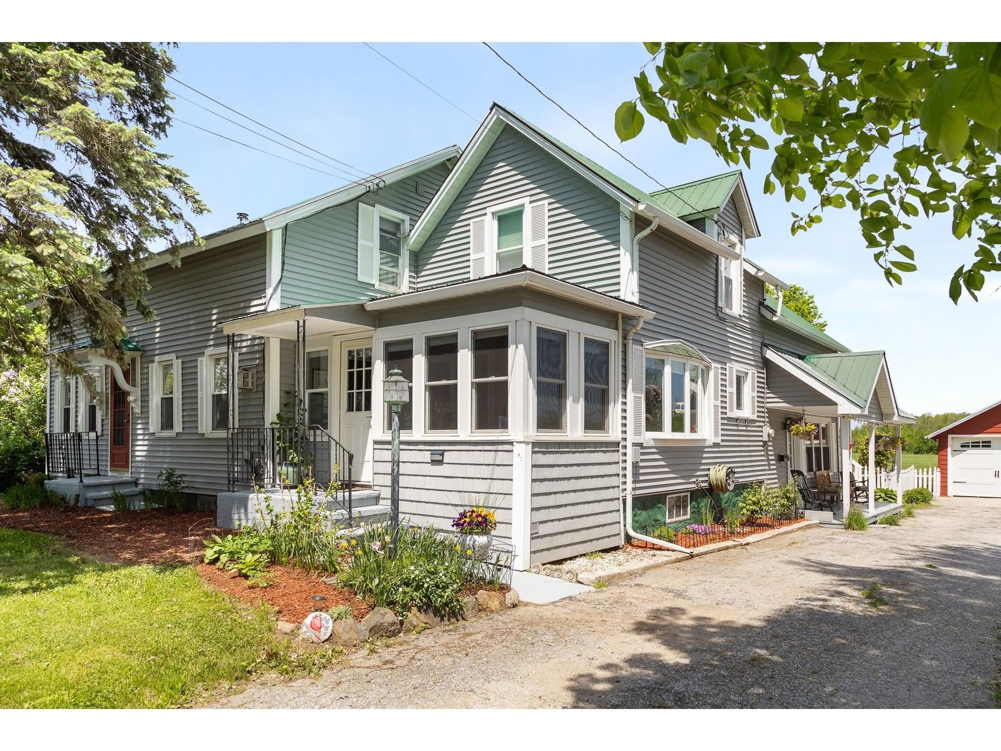Sold Status
$535,000 Sold Price
House Type
4 Beds
5 Baths
3,846 Sqft
Sold By Paul Poquette Realty Group, LLC
Similar Properties for Sale
Request a Showing or More Info

Call: 802-863-1500
Mortgage Provider
Mortgage Calculator
$
$ Taxes
$ Principal & Interest
$
This calculation is based on a rough estimate. Every person's situation is different. Be sure to consult with a mortgage advisor on your specific needs.
Franklin County
Custom built colonial, 3846 sqft above grade, open floor plan, on a large country lot,W/ a post & Beam barn. The large mudroom with walk-in closet W/ built-ins keeping outdoor activities organized. The Sunny kitchen with quality cherry cabinets reaching 9’ ceilings, granite countertops, butler’s pantry & spacious island is open to the dining & living room. This home is the first choice for friends & family gatherings. The 1st-floor also offers a bedroom suite W/vaulted ceilings ¾ bath and walk-in closet, a half bath & home office W/built-ins. The front stairs lead to the master suite W/ tray ceilings a tiled shower and jetted tub. The guest bedrooms offer a fantastic loft, a window seat W/ built-ins and a walk-in closet. The guest bath features a double-bowl vanity & large lien. You will appreciate the convenient 2nd-floor laundry. The back stairs lead from the mudroom to a large family room, with a built-in entertainment center & half bath, a fitness room & the master suite. Other features include, custom hardwood trim, solid core doors, circular drive, 30’X26’ garage with basement access, 3rd rear garage door, 20’X8’ covered porch, large maintenance free private deck, and over 1600 sq ft of unfinished basement with daylight windows. Located 30 minutes from Universty of Vermont Medical Ctr 1 ½ miles to Georgia Beach and 4 miles to the elementary school. Georgia offers school choice for high school. Seller is a licensed real estate broker. †
Property Location
Property Details
| Sold Price $535,000 | Sold Date Dec 21st, 2018 | |
|---|---|---|
| List Price $568,000 | Total Rooms 11 | List Date Jun 29th, 2018 |
| Cooperation Fee Unknown | Lot Size 4.46 Acres | Taxes $6,987 |
| MLS# 4703905 | Days on Market 2337 Days | Tax Year 2018 |
| Type House | Stories 2 | Road Frontage 268 |
| Bedrooms 4 | Style Colonial | Water Frontage |
| Full Bathrooms 2 | Finished 3,846 Sqft | Construction No, Existing |
| 3/4 Bathrooms 1 | Above Grade 3,846 Sqft | Seasonal No |
| Half Bathrooms 2 | Below Grade 0 Sqft | Year Built 2003 |
| 1/4 Bathrooms 0 | Garage Size 2 Car | County Franklin |
| Interior FeaturesBlinds, Cathedral Ceiling, Ceiling Fan, Dining Area, Fireplace - Gas, Kitchen Island, Primary BR w/ BA, Vaulted Ceiling, Walk-in Closet, Walk-in Pantry, Laundry - 2nd Floor |
|---|
| Equipment & AppliancesCook Top-Electric, Refrigerator, Dishwasher, Wall Oven, Microwave, Wall AC Units, Central Vacuum, CO Detector, Smoke Detector |
| Kitchen 17x17, 1st Floor | Dining Room 18x12, 1st Floor | Living Room 18x14, 1st Floor |
|---|---|---|
| Primary Bedroom 17x13, 2nd Floor | Bedroom 18x14, 1st Floor | Bedroom 12x13, 2nd Floor |
| Bedroom 11x13, 2nd Floor |
| ConstructionWood Frame |
|---|
| BasementInterior, Full, Concrete, Daylight |
| Exterior FeaturesBarn, Deck, Fence - Invisible Pet, Porch, Window Screens |
| Exterior Wood, Vinyl | Disability Features |
|---|---|
| Foundation Concrete | House Color Yellow |
| Floors Tile, Laminate, Hardwood, Concrete | Building Certifications |
| Roof Shingle-Asphalt, Shingle-Architectural | HERS Index |
| DirectionsExit 18, go N on Rte 7, 3 miles, L on Polly-Hubbard, R at stop, 200 yds R on Cline 1.5 miles on R |
|---|
| Lot DescriptionYes, Trail/Near Trail, Level, Country Setting, Rural Setting |
| Garage & Parking Attached, Auto Open, Finished, Driveway, Garage, On-Site |
| Road Frontage 268 | Water Access |
|---|---|
| Suitable Use | Water Type |
| Driveway Circular, Paved | Water Body |
| Flood Zone No | Zoning AR-2 |
| School District NA | Middle |
|---|---|
| Elementary | High Choice |
| Heat Fuel Oil, Gas-LP/Bottle | Excluded washer and dryer |
|---|---|
| Heating/Cool Multi Zone, Radiant, In Floor, Hot Water, Baseboard | Negotiable |
| Sewer 1000 Gallon, Septic, Concrete | Parcel Access ROW |
| Water Private, Drilled Well | ROW for Other Parcel |
| Water Heater Domestic, Tank, Off Boiler | Financing |
| Cable Co | Documents Survey, Septic Design, Plot Plan, Survey |
| Electric Circuit Breaker(s), 200 Amp, 220 Plug | Tax ID 237-076-11225 |

† The remarks published on this webpage originate from Listed By Jason Saphire of www.HomeZu.com via the PrimeMLS IDX Program and do not represent the views and opinions of Coldwell Banker Hickok & Boardman. Coldwell Banker Hickok & Boardman cannot be held responsible for possible violations of copyright resulting from the posting of any data from the PrimeMLS IDX Program.

 Back to Search Results
Back to Search Results