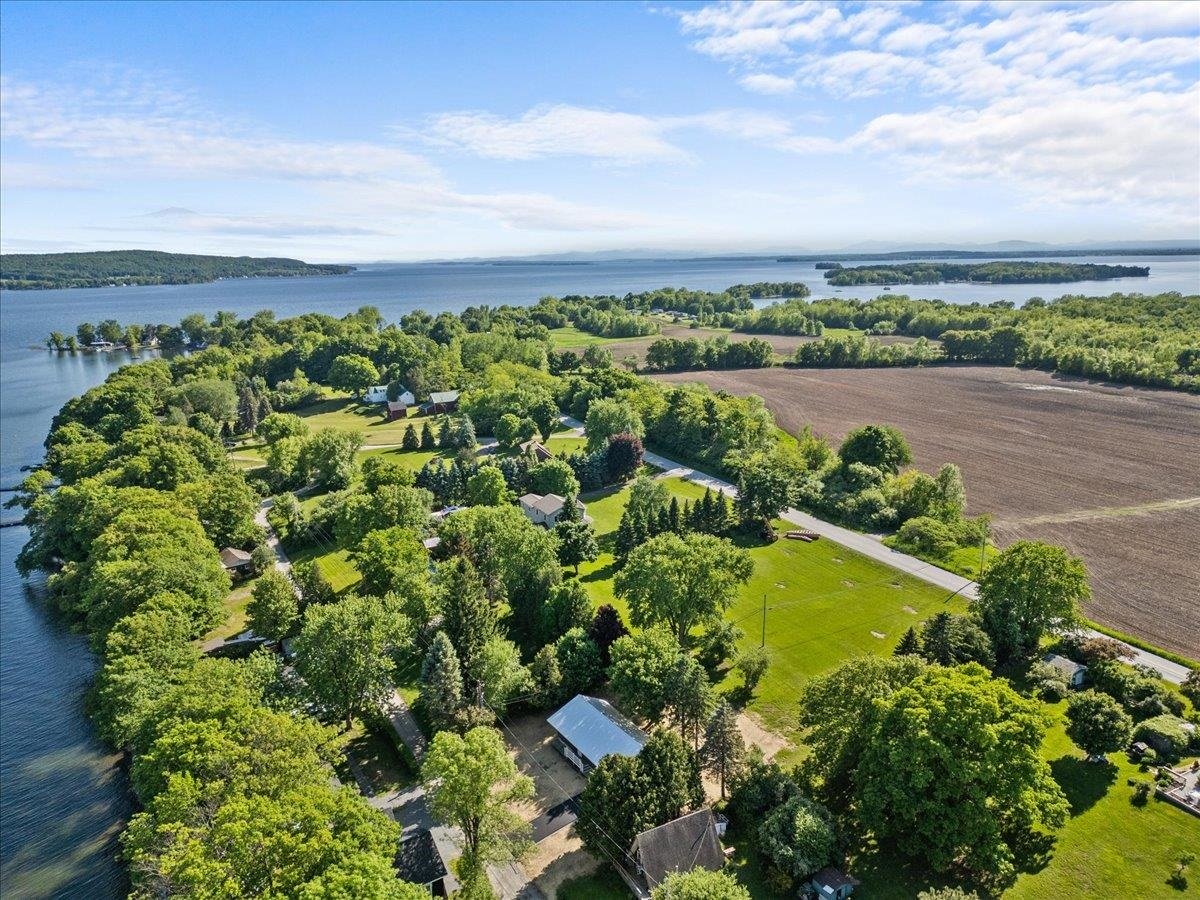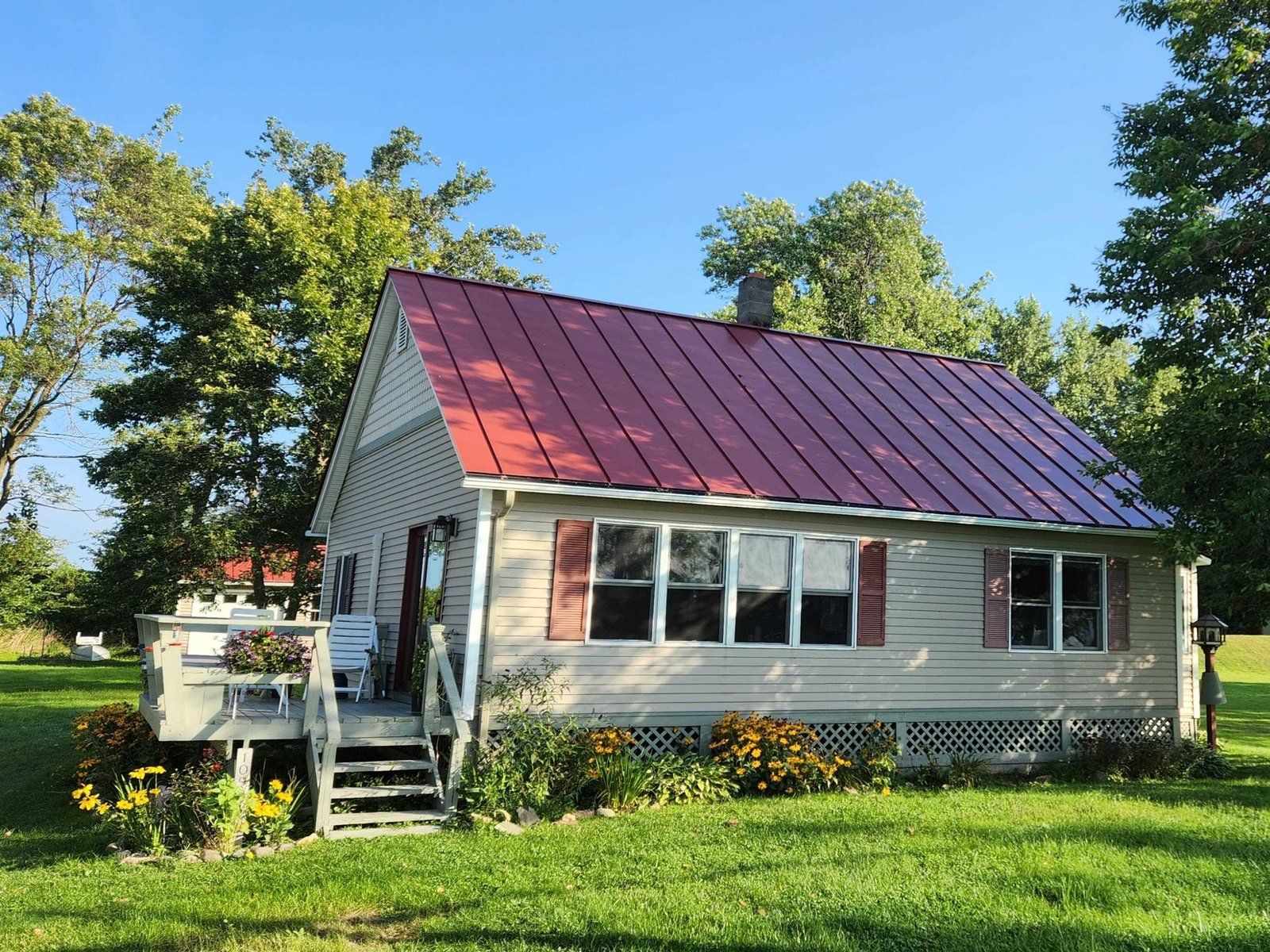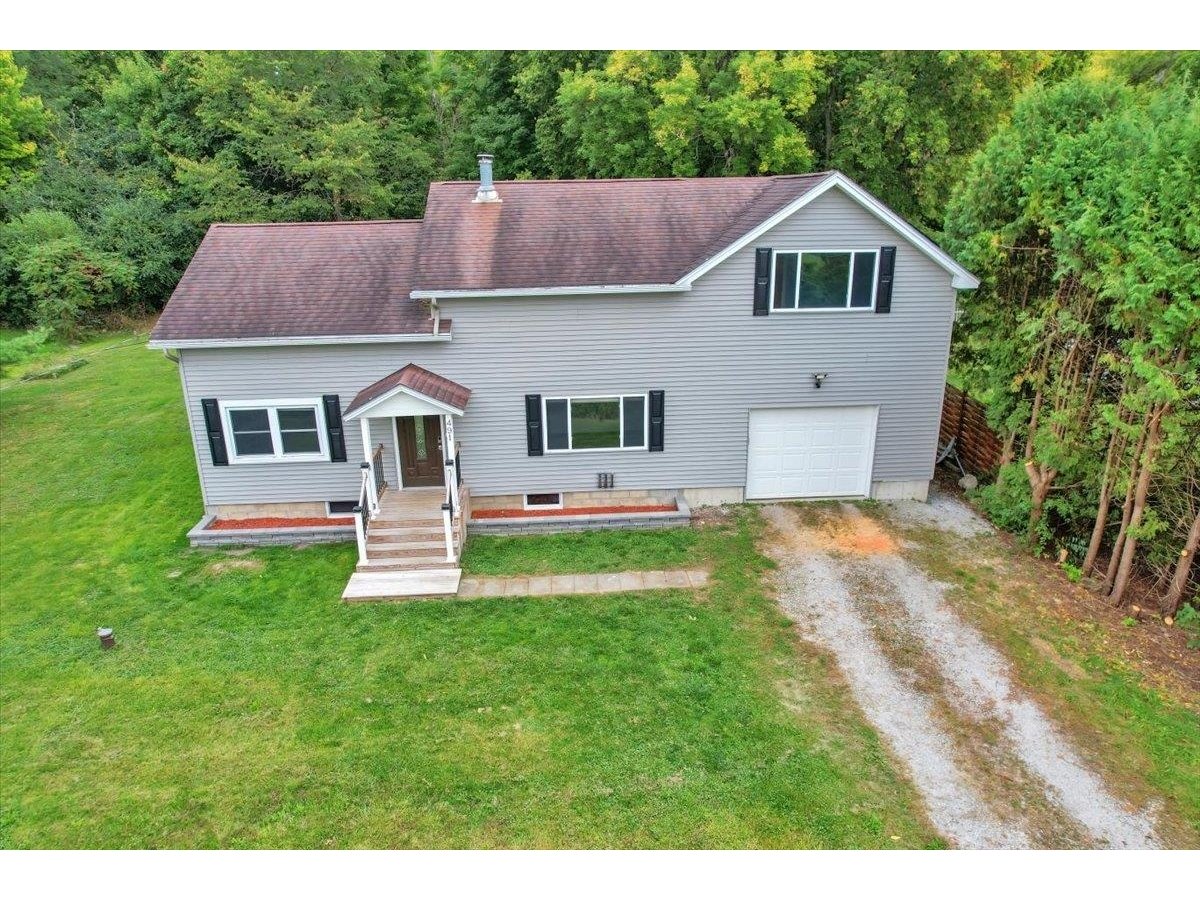Sold Status
$280,000 Sold Price
House Type
1 Beds
1 Baths
935 Sqft
Sold By Rossi & Riina Real Estate
Similar Properties for Sale
Request a Showing or More Info

Call: 802-863-1500
Mortgage Provider
Mortgage Calculator
$
$ Taxes
$ Principal & Interest
$
This calculation is based on a rough estimate. Every person's situation is different. Be sure to consult with a mortgage advisor on your specific needs.
Franklin County
Meticulously crafted carriage house with upstairs living quarters and custom shed on secluded 10 acre lot. This amazing property offers you the opportunity to live in the carriage house while building your dream home on the bluff overlooking Lake Champlain and beautiful sunsets, or perhaps this is simply all you need! Carriage house has been built with great attention to detail. It features a 3-bay garage with an amazing apartment above it. Radiant heat throughout (including garage), mudroom with slate flooring and custom Medallion cabinets; GE Profile appliances, propane stove, Corian countertops, and slate flooring in kitchen; tiled shower w/built in bench, office nook, laundry closet, and French doors to his and her large bedroom closets. Site for main home has been prepared and power, septic, and water are set to go!! Seller offering blueprints to new homeowner should you want to build your dream home on this amazing 10 acre lot with rock outcroppings, stream, and waterfall! †
Property Location
Property Details
| Sold Price $280,000 | Sold Date Nov 21st, 2016 | |
|---|---|---|
| List Price $299,900 | Total Rooms 3 | List Date Sep 8th, 2016 |
| Cooperation Fee Unknown | Lot Size 10 Acres | Taxes $3,759 |
| MLS# 4514479 | Days on Market 2996 Days | Tax Year 2015 |
| Type House | Stories 2 | Road Frontage |
| Bedrooms 1 | Style Carriage | Water Frontage |
| Full Bathrooms 1 | Finished 935 Sqft | Construction No, Existing |
| 3/4 Bathrooms 0 | Above Grade 935 Sqft | Seasonal No |
| Half Bathrooms 0 | Below Grade 0 Sqft | Year Built 2008 |
| 1/4 Bathrooms 0 | Garage Size 3 Car | County Franklin |
| Interior FeaturesLaundry Hook-ups, Skylight, Vaulted Ceiling, Walk-in Closet, In Law Apartment, Primary BR with BA, Ceiling Fan, Blinds, Kitchen/Living |
|---|
| Equipment & AppliancesOther, Microwave, Range-Gas, Exhaust Hood, Dryer, Refrigerator, Dishwasher, Washer, Smoke Detector |
| Kitchen 12' x 12', 2nd Floor | Mudroom 2nd Floor | Living Room 13.5' x 18', 2nd Floor |
|---|---|---|
| Office/Study 4' x 12', 2nd Floor | Primary Bedroom 13' x 13', 2nd Floor | Other 7' x 13', 2nd Floor |
| Other 4' x 13', 2nd Floor | Other 8' x 10', 1st Floor | Bath - Full 2nd Floor |
| ConstructionExisting |
|---|
| BasementSlab |
| Exterior FeaturesOut Building, Guest House |
| Exterior Other, Clapboard | Disability Features |
|---|---|
| Foundation Slab w/Frst Wall | House Color |
| Floors Carpet, Ceramic Tile, Hardwood, Slate/Stone | Building Certifications |
| Roof Shingle-Architectural | HERS Index |
| DirectionsFrom US 7 N. Turn Left onto Plains Rd. Turn Left onto Stone Bridge Rd. Turn Right onto Bradley Hill Rd. Turn Left onto Bullock Rd. Destination will be on Right. |
|---|
| Lot DescriptionSecluded, Wooded Setting, Wooded, Lake View, Waterfall, View, Walking Trails |
| Garage & Parking Under, 3 Parking Spaces |
| Road Frontage | Water Access |
|---|---|
| Suitable Use | Water Type |
| Driveway Gated, Gravel | Water Body |
| Flood Zone Unknown | Zoning Res |
| School District Franklin West | Middle Georgia Elem/Middle School |
|---|---|
| Elementary Georgia Elem/Middle School | High Choice |
| Heat Fuel Gas-LP/Bottle | Excluded |
|---|---|
| Heating/Cool None, Radiant | Negotiable |
| Sewer Septic, Private | Parcel Access ROW |
| Water Drilled Well | ROW for Other Parcel |
| Water Heater Gas-Lp/Bottle, Owned | Financing All Financing Options |
| Cable Co | Documents Deed, Property Disclosure |
| Electric 200 Amp | Tax ID 237-076-10359 |

† The remarks published on this webpage originate from Listed By Leigh Horton of via the PrimeMLS IDX Program and do not represent the views and opinions of Coldwell Banker Hickok & Boardman. Coldwell Banker Hickok & Boardman cannot be held responsible for possible violations of copyright resulting from the posting of any data from the PrimeMLS IDX Program.

 Back to Search Results
Back to Search Results










