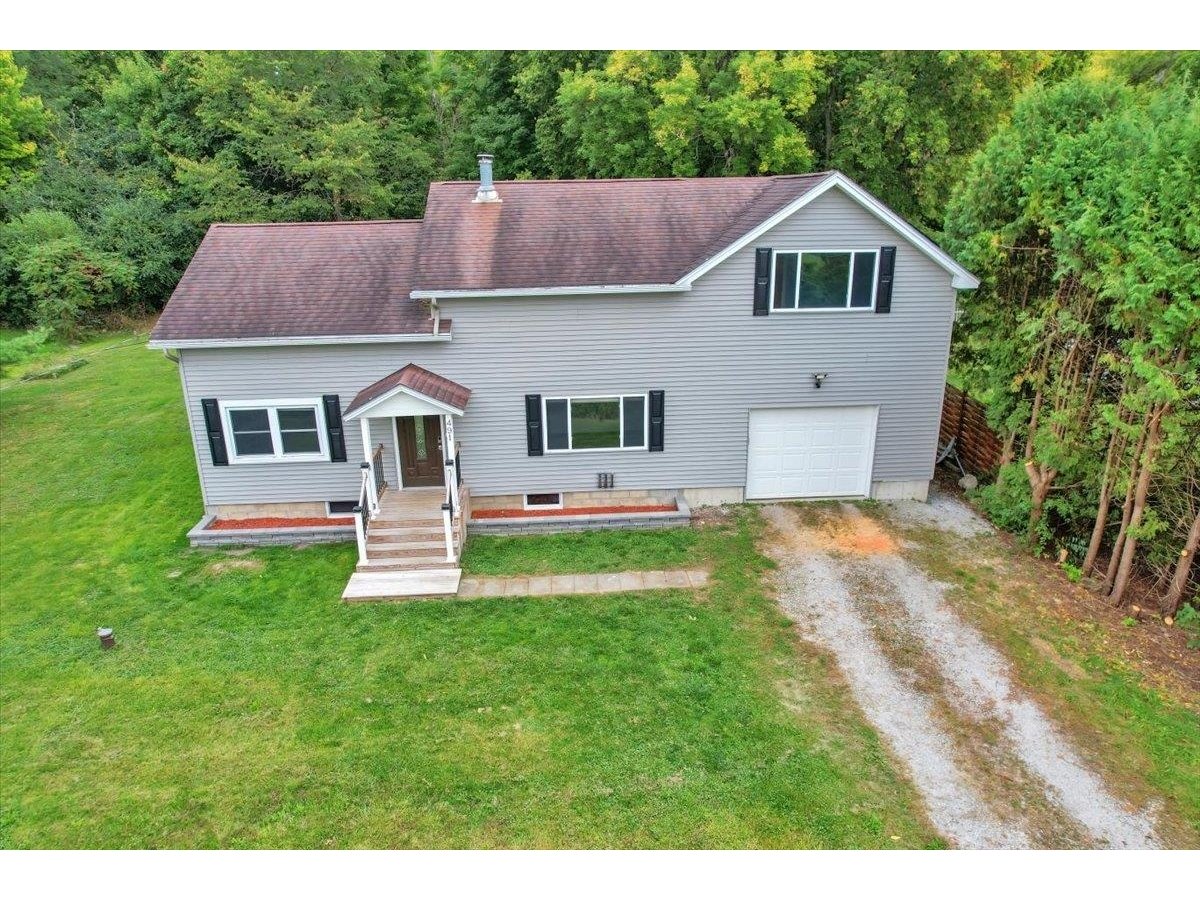Sold Status
$265,900 Sold Price
House Type
3 Beds
3 Baths
2,176 Sqft
Sold By
Similar Properties for Sale
Request a Showing or More Info

Call: 802-863-1500
Mortgage Provider
Mortgage Calculator
$
$ Taxes
$ Principal & Interest
$
This calculation is based on a rough estimate. Every person's situation is different. Be sure to consult with a mortgage advisor on your specific needs.
Franklin County
You don't want to miss this great opportunity to bring your tastes and style to this spacious 3 bedroom colonial with huge master suite,located in the coveted Laura's Woods subdivision!! Boasting over 2,100 sq. ft., this center hall colonial with a great floor plan also includes a huge country kitchen with island and tons of cabinets, step-down family room with propane heat stove, oak HW flooring and ceramic tile, natural trim, first floor laundry room, and a private treed lot. With its new roof in '06, full front porch perfect for summer evenings,exterior walk-up basement entrance, this home has so much to offer a new family willing to put in a little effort. †
Property Location
Property Details
| Sold Price $265,900 | Sold Date May 19th, 2014 | |
|---|---|---|
| List Price $269,900 | Total Rooms 8 | List Date Aug 19th, 2013 |
| Cooperation Fee Unknown | Lot Size 0.61 Acres | Taxes $4,309 |
| MLS# 4302954 | Days on Market 4112 Days | Tax Year 13/14 |
| Type House | Stories 2 | Road Frontage 120 |
| Bedrooms 3 | Style Colonial | Water Frontage |
| Full Bathrooms 1 | Finished 2,176 Sqft | Construction Existing |
| 3/4 Bathrooms 1 | Above Grade 2,176 Sqft | Seasonal No |
| Half Bathrooms 1 | Below Grade 0 Sqft | Year Built 1990 |
| 1/4 Bathrooms 0 | Garage Size 2 Car | County Franklin |
| Interior FeaturesKitchen, Living Room, Natural Woodwork, Kitchen/Dining, Island, Primary BR with BA, Ceiling Fan, Gas Heat Stove |
|---|
| Equipment & AppliancesRefrigerator, Cook Top-Electric, Washer, Wall Oven, Freezer, Dryer, Kitchen Island, Gas Heat Stove |
| Primary Bedroom 16 x 23 2nd Floor | 2nd Bedroom 12 x 16 2nd Floor | 3rd Bedroom 12 x 19 2nd Floor |
|---|---|---|
| Living Room 16 x 16 | Kitchen 15 x 28 | Dining Room 12 x 14 1st Floor |
| Family Room 14 x 24 1st Floor | Half Bath 1st Floor | Full Bath 2nd Floor |
| 3/4 Bath 2nd Floor |
| ConstructionWood Frame |
|---|
| BasementInterior, Unfinished, Concrete, Interior Stairs, Full, Exterior Stairs |
| Exterior FeaturesPorch |
| Exterior Vinyl | Disability Features 1st Floor 1/2 Bathrm, 1st Flr Hard Surface Flr. |
|---|---|
| Foundation Concrete | House Color grey |
| Floors Vinyl, Carpet, Ceramic Tile, Hardwood, Laminate | Building Certifications |
| Roof Shingle-Architectural | HERS Index |
| DirectionsI89 exit 18, right on Rt 7 south, next right on Ballard, go under I89, next left into Laura's woods, 2nd right onto Austin, house on right. |
|---|
| Lot DescriptionCommon Acreage, Subdivision, Wooded Setting, Rural Setting |
| Garage & Parking Attached |
| Road Frontage 120 | Water Access |
|---|---|
| Suitable Use | Water Type |
| Driveway Gravel | Water Body |
| Flood Zone No | Zoning Res |
| School District NA | Middle Georgia Elem/Middle School |
|---|---|
| Elementary Georgia Elem/Middle School | High Choice |
| Heat Fuel Oil | Excluded |
|---|---|
| Heating/Cool Hot Air | Negotiable |
| Sewer Septic, Private | Parcel Access ROW No |
| Water Drilled Well, Private | ROW for Other Parcel |
| Water Heater Owned | Financing |
| Cable Co | Documents Deed, Deed |
| Electric Circuit Breaker(s) | Tax ID 237-076-10582 |

† The remarks published on this webpage originate from Listed By Stacey Barton of Signature Properties of Vermont via the PrimeMLS IDX Program and do not represent the views and opinions of Coldwell Banker Hickok & Boardman. Coldwell Banker Hickok & Boardman cannot be held responsible for possible violations of copyright resulting from the posting of any data from the PrimeMLS IDX Program.

 Back to Search Results
Back to Search Results










