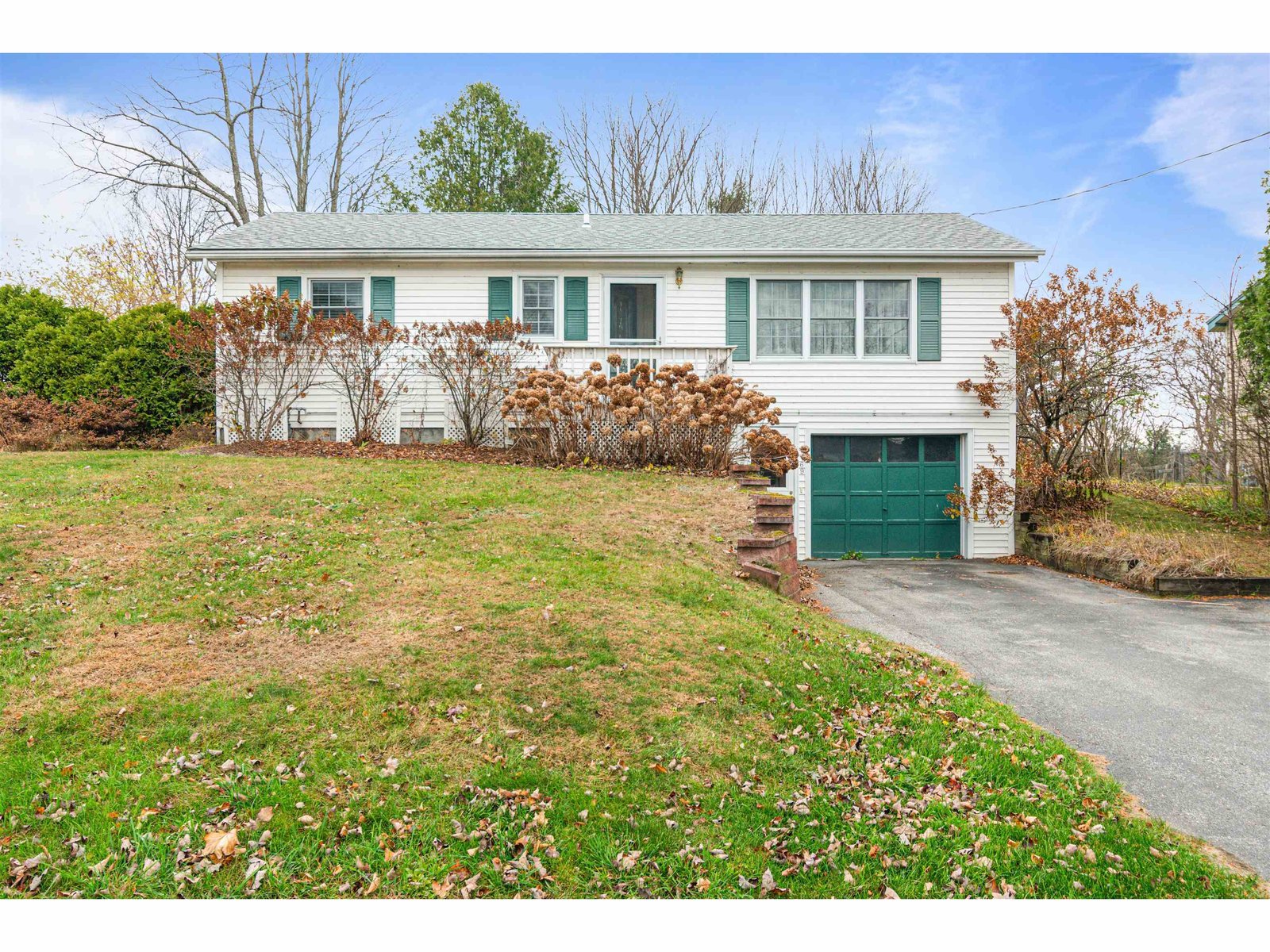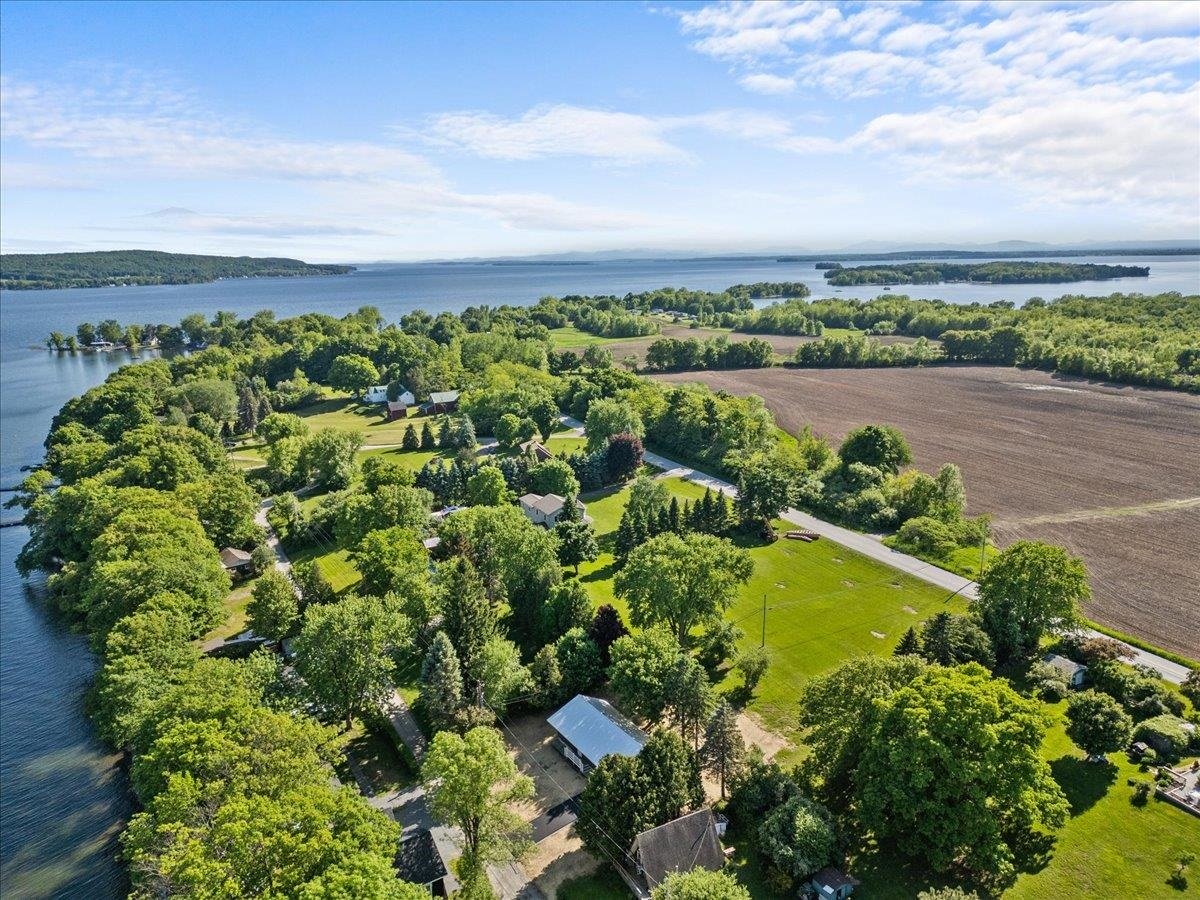Sold Status
$329,000 Sold Price
House Type
3 Beds
3 Baths
2,196 Sqft
Sold By
Similar Properties for Sale
Request a Showing or More Info

Call: 802-863-1500
Mortgage Provider
Mortgage Calculator
$
$ Taxes
$ Principal & Interest
$
This calculation is based on a rough estimate. Every person's situation is different. Be sure to consult with a mortgage advisor on your specific needs.
Franklin County
25 Acres of Pristine Untouched Vt. Countryside â Rolling acreage, open meadow, woods and your own waterfall tucked in among the trees. Create your own 4 season trails for year round fun. Youâll be impressed inside as you walk into a very welcoming open style design with lots of windows and westerly pastoral views. Itâs both a bonus and surprise to watch the deer and turkey from multiple windows, even the Master Bedroom has views of the wildlife that visit. Beautifully sited on a small knoll, youâll fall in love with this meticulously maintained 3 BRM, 2.5 Bath Colonial. There is a den on the 1st floor, perfect office space and a finished lower level with another office and family room. Conveniently located, just a few miles from I-89 Exit 18 and the Georgia Town Center. Youâve always wanted âA Little Piece of Vermontâ itâs finally here, donât miss this opportunity. †
Property Location
Property Details
| Sold Price $329,000 | Sold Date Nov 4th, 2016 | |
|---|---|---|
| List Price $339,000 | Total Rooms 7 | List Date Jun 27th, 2016 |
| Cooperation Fee Unknown | Lot Size 25.9 Acres | Taxes $5,370 |
| MLS# 4501316 | Days on Market 3069 Days | Tax Year 2015 |
| Type House | Stories 2 | Road Frontage 511 |
| Bedrooms 3 | Style Colonial | Water Frontage |
| Full Bathrooms 2 | Finished 2,196 Sqft | Construction , Existing |
| 3/4 Bathrooms 0 | Above Grade 1,776 Sqft | Seasonal No |
| Half Bathrooms 1 | Below Grade 420 Sqft | Year Built 1998 |
| 1/4 Bathrooms 0 | Garage Size 2 Car | County Franklin |
| Interior FeaturesCeiling Fan, Draperies, Hearth, Kitchen/Dining, Primary BR w/ BA, Walk-in Closet, Walk-in Pantry, Window Treatment, Laundry - 2nd Floor |
|---|
| Equipment & AppliancesMicrowave, Exhaust Hood, Range-Gas, Refrigerator, Dishwasher, Stove - Gas, Central Vacuum, CO Detector, Smoke Detector, Smoke Detectr-HrdWrdw/Bat, Gas Heat Stove |
| Kitchen 12 x 11.5, 1st Floor | Dining Room 10 x 15, 1st Floor | Living Room 13 x 14, 1st Floor |
|---|---|---|
| Office/Study 1st Floor | Primary Bedroom 13 x 17, 2nd Floor | Bedroom 11.5 x 10, 2nd Floor |
| Bedroom 11.5 x 9.5, 2nd Floor | Den 11.5 x 9.5, 1st Floor |
| Construction |
|---|
| BasementInterior, Finished, Concrete, Interior Stairs, Full |
| Exterior FeaturesDeck |
| Exterior Vinyl | Disability Features |
|---|---|
| Foundation Concrete | House Color |
| Floors Vinyl, Ceramic Tile, Laminate | Building Certifications |
| Roof Shingle-Architectural | HERS Index |
| DirectionsExit 18 south on Rte 7 - Right on Ballard Rd. - Left on Sandy Birch |
|---|
| Lot Description, Fields, View, Country Setting, Landscaped, Waterfall, Wooded |
| Garage & Parking Attached, Auto Open, Storage Above, 2 Parking Spaces |
| Road Frontage 511 | Water Access |
|---|---|
| Suitable Use | Water Type |
| Driveway Paved | Water Body |
| Flood Zone No | Zoning AR-3 and AR-1 |
| School District Georgia School District | Middle Georgia Elem/Middle School |
|---|---|
| Elementary Georgia Elem/Middle School | High Choice |
| Heat Fuel Gas-LP/Bottle | Excluded Washer and Dryer |
|---|---|
| Heating/Cool None, Hot Water, Baseboard | Negotiable |
| Sewer 1000 Gallon, Private, Mound, Septic, Concrete | Parcel Access ROW No |
| Water Drilled Well, Purifier/Soft, Private | ROW for Other Parcel |
| Water Heater Gas-Lp/Bottle, Tank, Owned | Financing |
| Cable Co | Documents |
| Electric 150 Amp, Circuit Breaker(s) | Tax ID 237-076-11679 |

† The remarks published on this webpage originate from Listed By Steve Rocheleau of Rocheleau Realty Associates of Vermont via the PrimeMLS IDX Program and do not represent the views and opinions of Coldwell Banker Hickok & Boardman. Coldwell Banker Hickok & Boardman cannot be held responsible for possible violations of copyright resulting from the posting of any data from the PrimeMLS IDX Program.

 Back to Search Results
Back to Search Results










