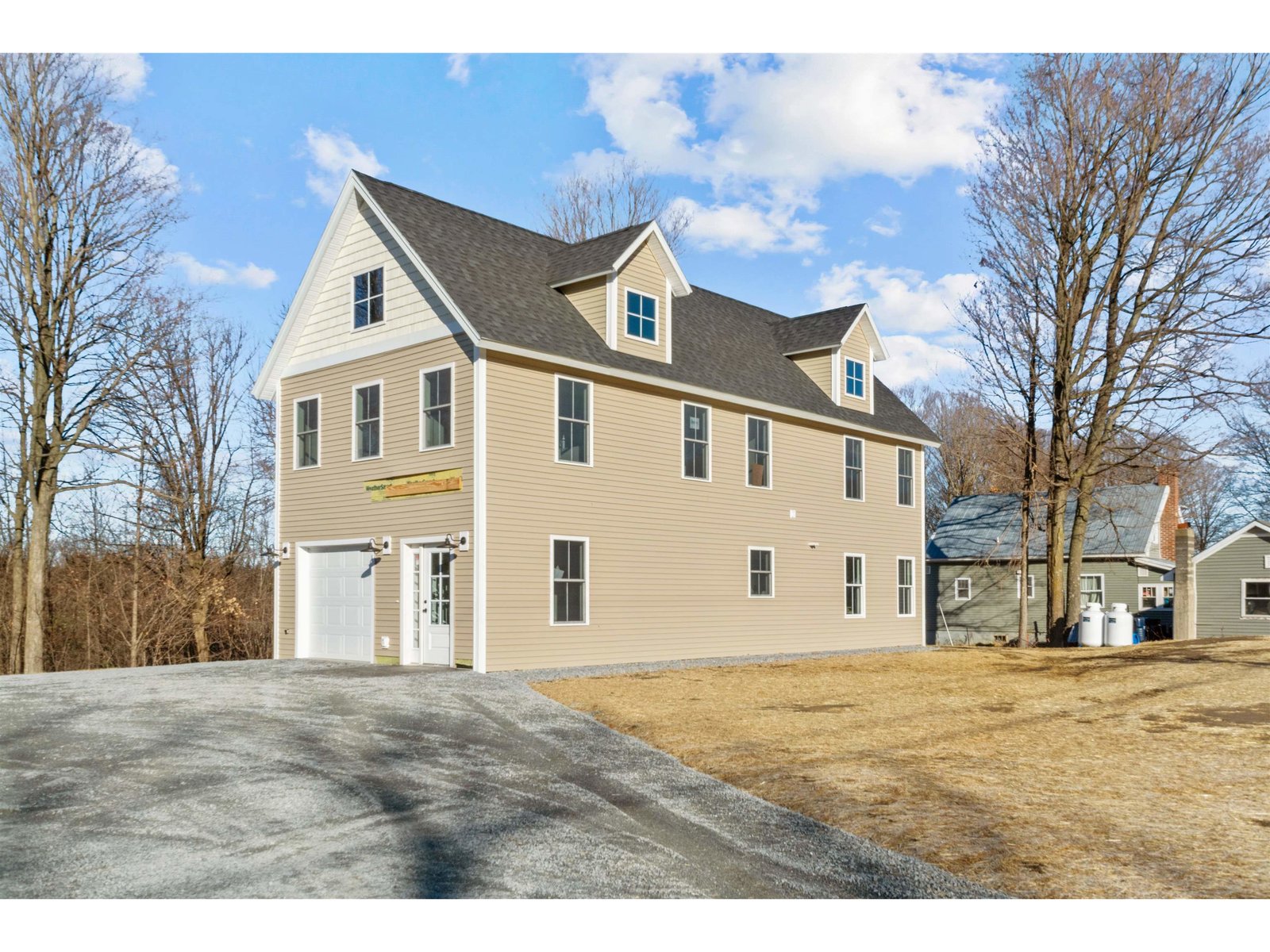Sold Status
$337,500 Sold Price
House Type
3 Beds
3 Baths
2,128 Sqft
Sold By
Similar Properties for Sale
Request a Showing or More Info

Call: 802-863-1500
Mortgage Provider
Mortgage Calculator
$
$ Taxes
$ Principal & Interest
$
This calculation is based on a rough estimate. Every person's situation is different. Be sure to consult with a mortgage advisor on your specific needs.
Franklin County
Just 3.3 miles off Exit-18, youâre a world away from everything when arriving home to this exceptional contemporary. A wide open living space is balanced by a large living room on one end, and a chefâs kitchen with soft-close dovetail drawers, quartz counters, under mount sink, crown molding, custom lighting, and quality stainless appliances on the other. A front room serves as a formal dining room/office/den. In-floor radiant heat services the first floor, with quality laminate throughout both levels. Stunning black slate floors finish the mudroom, laundry, and all baths. First floor master suite with private bath, and an enormous rear wrapping deck transitions to an over-sized above ground pool with new pump. In back, a small 30+ tree apple orchard is maturing, featuring Honey Crisp apples, which should produce next year. The large 3 car garage offers room for toys, or the Sunday driver. If youâve met with a builder recently, youâll appreciate this value! †
Property Location
Property Details
| Sold Price $337,500 | Sold Date Jun 30th, 2014 | |
|---|---|---|
| List Price $365,000 | Total Rooms 6 | List Date Apr 17th, 2014 |
| Cooperation Fee Unknown | Lot Size 18.42 Acres | Taxes $4,358 |
| MLS# 4348414 | Days on Market 3871 Days | Tax Year |
| Type House | Stories 2 | Road Frontage 436 |
| Bedrooms 3 | Style Contemporary, Cape | Water Frontage |
| Full Bathrooms 1 | Finished 2,128 Sqft | Construction , Existing |
| 3/4 Bathrooms 1 | Above Grade 2,128 Sqft | Seasonal No |
| Half Bathrooms 1 | Below Grade 0 Sqft | Year Built 2010 |
| 1/4 Bathrooms 0 | Garage Size 3 Car | County Franklin |
| Interior FeaturesCentral Vacuum, Bar, Blinds, Ceiling Fan, Dining Area, Kitchen/Dining, Laundry Hook-ups, Living/Dining, Primary BR w/ BA, Laundry - 1st Floor |
|---|
| Equipment & AppliancesRefrigerator, Dishwasher, Washer, Dryer, Range-Electric, Microwave, Water Heater - Domestic, Water Heater-Gas-LP/Bttle, Water Heater - On Demand, , Smoke Detectr-HrdWrdw/Bat |
| Kitchen 19.5 x 14.25, 1st Floor | Dining Room 11.25 x 11.5, 1st Floor | Living Room 17.5 x 14, 1st Floor |
|---|---|---|
| Utility Room 6 x 5, 1st Floor | Primary Bedroom 16.5 x 13, 1st Floor | Bedroom 15x11, 2nd Floor |
| Bedroom 12.5x10.5, 2nd Floor |
| ConstructionExisting, Timberframe |
|---|
| BasementInterior, Roughed In, Unfinished, Concrete, Interior Stairs, Full |
| Exterior FeaturesDeck, Pool - Above Ground, Porch - Covered |
| Exterior Vinyl | Disability Features 1st Floor 1/2 Bathrm, Bathrm w/step-in Shower, 1st Floor 3/4 Bathrm, 1st Floor Bedroom, Access. Laundry No Steps, Access. Common Use Areas, Bathroom w/Step-in Shower |
|---|---|
| Foundation Concrete | House Color Tan |
| Floors Slate/Stone, Laminate | Building Certifications |
| Roof Shingle-Architectural | HERS Index |
| DirectionsFrom I-89 Exit 18, take Skunk Hill Rd (at park & ride)for 1.7 miles to left on Bovat Rd, house 1.6 miles on right. |
|---|
| Lot Description |
| Garage & Parking 3 Parking Spaces, Driveway, Parking Spaces 3, Attached |
| Road Frontage 436 | Water Access |
|---|---|
| Suitable Use | Water Type |
| Driveway Crushed/Stone | Water Body |
| Flood Zone Unknown | Zoning R |
| School District Georgia School District | Middle Georgia Elem/Middle School |
|---|---|
| Elementary Georgia Elem/Middle School | High Choice |
| Heat Fuel Gas-LP/Bottle | Excluded |
|---|---|
| Heating/Cool Radiant, Baseboard | Negotiable |
| Sewer Private, Septic, 1500+ Gallon, Mound, Concrete | Parcel Access ROW No |
| Water Drilled Well, Purifier/Soft | ROW for Other Parcel |
| Water Heater Domestic, On Demand, Gas-Lp/Bottle | Financing , Conventional |
| Cable Co | Documents Property Disclosure, Plot Plan, Deed |
| Electric 150 Amp, Circuit Breaker(s), 220 Plug | Tax ID 237-076-11956 |

† The remarks published on this webpage originate from Listed By Matt Hurlburt of RE/MAX North Professionals via the PrimeMLS IDX Program and do not represent the views and opinions of Coldwell Banker Hickok & Boardman. Coldwell Banker Hickok & Boardman cannot be held responsible for possible violations of copyright resulting from the posting of any data from the PrimeMLS IDX Program.

 Back to Search Results
Back to Search Results










